Idées déco de salles de bain en bois brun avec sol en stratifié
Trier par :
Budget
Trier par:Populaires du jour
21 - 40 sur 347 photos
1 sur 3
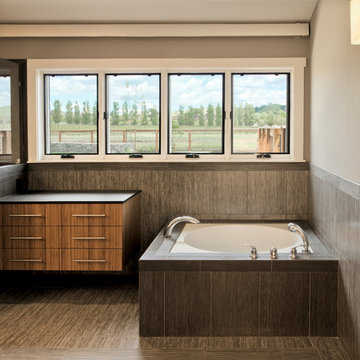
Dramatic views across vineyards to the East fill the space with morning light.
A deep soaking tub has controls conveniently located on the outer edge, and a bench edge for getting in and out easily.
Floating cabinets provide toe space for a wheelchair rider, and a lift system on the ceiling makes it easy to get anywhere in the room - toilet, shower, or tub - and all the way to the master bed.
Photo: Erick Mikiten, AIA
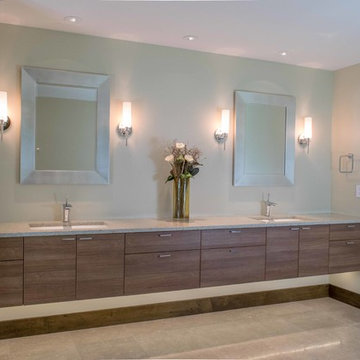
Master Bath
- Miralis – Euro Laminate – Tiramisu Desert
- 64664-140 Handles
- Quartz Tops
Inspiration pour une très grande douche en alcôve principale design en bois brun avec un lavabo intégré, un placard à porte plane, une baignoire indépendante, WC à poser, un carrelage beige, des carreaux de porcelaine, un mur beige, un plan de toilette en quartz, sol en stratifié, un sol beige et une cabine de douche à porte battante.
Inspiration pour une très grande douche en alcôve principale design en bois brun avec un lavabo intégré, un placard à porte plane, une baignoire indépendante, WC à poser, un carrelage beige, des carreaux de porcelaine, un mur beige, un plan de toilette en quartz, sol en stratifié, un sol beige et une cabine de douche à porte battante.
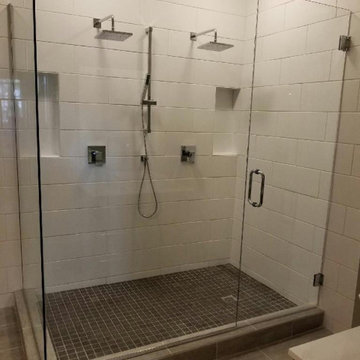
Exemple d'une salle d'eau moderne en bois brun de taille moyenne avec un placard en trompe-l'oeil, une douche ouverte, un mur gris, sol en stratifié, une vasque, un plan de toilette en quartz modifié, un sol marron, une cabine de douche à porte battante et un plan de toilette blanc.
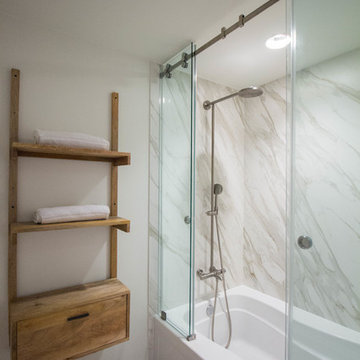
Shower installed with Neolith in Calacatta Gold
Photographer: Vicky Nguyen
Aménagement d'une salle de bain principale moderne en bois brun de taille moyenne avec un placard sans porte, une baignoire en alcôve, un combiné douche/baignoire, un carrelage blanc, des dalles de pierre, un mur blanc, sol en stratifié, un sol marron et une cabine de douche à porte coulissante.
Aménagement d'une salle de bain principale moderne en bois brun de taille moyenne avec un placard sans porte, une baignoire en alcôve, un combiné douche/baignoire, un carrelage blanc, des dalles de pierre, un mur blanc, sol en stratifié, un sol marron et une cabine de douche à porte coulissante.
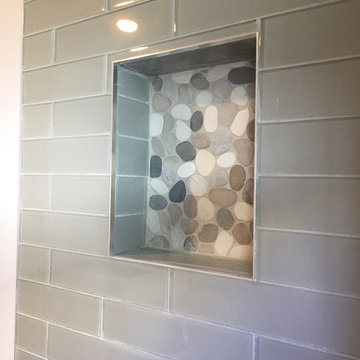
Idées déco pour une salle de bain classique en bois brun de taille moyenne avec un placard en trompe-l'oeil, un carrelage beige, un carrelage marron, un carrelage gris, des carreaux de porcelaine, un mur blanc, sol en stratifié, un lavabo intégré, un plan de toilette en quartz modifié, un sol gris, une cabine de douche à porte battante et un plan de toilette blanc.
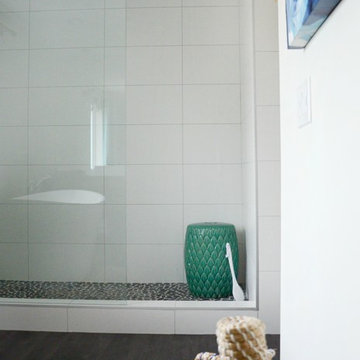
Inspiration pour une salle de bain principale nordique en bois brun de taille moyenne avec un placard sans porte, une baignoire indépendante, une douche ouverte, WC séparés, un carrelage blanc, des carreaux de céramique, un mur blanc, sol en stratifié, une vasque, un plan de toilette en béton, un sol marron et une cabine de douche à porte coulissante.

Updated double vanity sanctuary suite bathroom was a transformation; layers of texture color and brass accents nod to a mid-century coastal vibe.
Cette photo montre une grande salle de bain principale bord de mer en bois brun avec un placard avec porte à panneau encastré, une baignoire indépendante, une douche d'angle, un bidet, un carrelage blanc, des dalles de pierre, un mur bleu, sol en stratifié, un lavabo posé, un plan de toilette en quartz modifié, un sol gris, une cabine de douche à porte battante, un plan de toilette blanc, des toilettes cachées, meuble double vasque et meuble-lavabo encastré.
Cette photo montre une grande salle de bain principale bord de mer en bois brun avec un placard avec porte à panneau encastré, une baignoire indépendante, une douche d'angle, un bidet, un carrelage blanc, des dalles de pierre, un mur bleu, sol en stratifié, un lavabo posé, un plan de toilette en quartz modifié, un sol gris, une cabine de douche à porte battante, un plan de toilette blanc, des toilettes cachées, meuble double vasque et meuble-lavabo encastré.
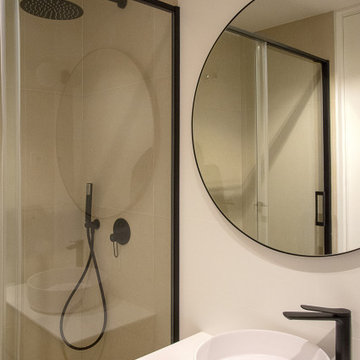
Cette photo montre une petite salle de bain principale et blanche et bois scandinave en bois brun avec un placard en trompe-l'oeil, une douche à l'italienne, WC à poser, un carrelage gris, des carreaux de porcelaine, un mur blanc, sol en stratifié, une vasque, un plan de toilette en surface solide, un sol beige, une cabine de douche à porte coulissante, un plan de toilette blanc, meuble simple vasque et meuble-lavabo encastré.
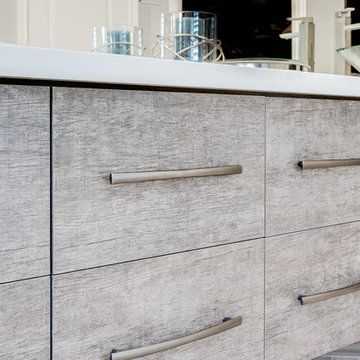
This project was so much fun! This growing family of 3 wanted to transform their open-concept master suite by updating the ensuite. With carefully selected finishes and colour palettes to move them from dark and dreary to bright and beautiful. We found the perfect tile to display a great herringbone pattern with complimentary textured tile for the backsplash around the tub. The radiant heat floor in the ensuite will keep little toes warm in the winter.
The carefully crafted 10 ft, floating, double vessel vanity allows ample space for use by family members - all at the same time! The beautiful wood used in the vanity was duplicated in the master bedroom when we created a floating shelf to be used as a TV console. It was important to hide cords and wires from the wee ones.
New black-out draperies will allow this family to catch a few extra winks during extended daylight hours.

Our clients prepare for the future in this whole house renovation with safe, accessible design using eco-friendly, sustainable materials. Master bath includes wider entry door, zero threshold shower with infinity drain, collapsible shower bench, niche and grab bars. Heated towel rack, kohler and grohe hardware throughout. Maple wood vanity in butterscotch and corian countertops with integrated sinks. Energy efficient insulation used throughout saves money and reduces carbon footprint. We relocated sidewalks and driveway to accommodate garage workshop addition. Exterior also include new roof, trim, windows, doors and hardie siding. Kitchen features Starmark maple cabinets in honey, Coretec Iona Stone flooring, white glazed subway tiles. Wide open to dining, Coretec 5" plank in northwood oak flooring, white painted cabinets with natural wood countertop.
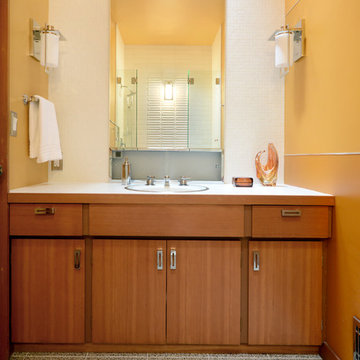
Idées déco pour une douche en alcôve contemporaine en bois brun de taille moyenne avec un mur jaune, sol en stratifié, un lavabo intégré, un plan de toilette en carrelage, un placard à porte plane et une cabine de douche à porte battante.
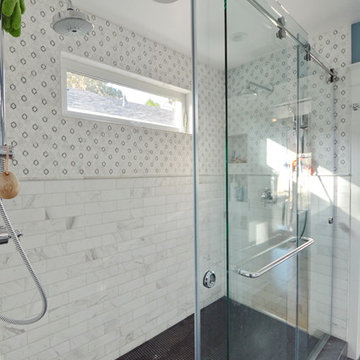
Exemple d'une salle de bain principale craftsman en bois brun avec un placard avec porte à panneau encastré, une baignoire d'angle, une douche d'angle, WC séparés, un carrelage blanc, un mur blanc, sol en stratifié, un lavabo encastré, un plan de toilette en quartz modifié, un sol gris, une cabine de douche à porte coulissante et un plan de toilette blanc.
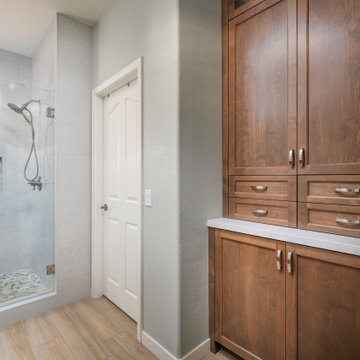
For the kitchen remodel, new custom cabinets were planned and designed to be stained to bring out the natural wood tones, which were then complimented by quartz countertops and a tile backsplash. Both bathrooms were designed with new lighting, quartz counters and splash, toilets, exhaust fans to be installed. A custom stained vanity and linen cabinets were planned for the primary; a Bestbath tub/shower unit with a pre-made vanity cabinet to be installed in the hall bathroom.
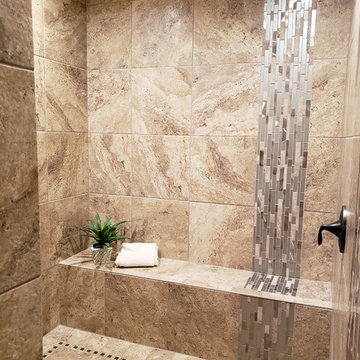
Master shower with dual heads and a bench
Idée de décoration pour une grande salle de bain principale craftsman en bois brun avec un placard avec porte à panneau surélevé, WC à poser, un mur beige, sol en stratifié, un lavabo encastré, un plan de toilette en quartz modifié, un sol marron, aucune cabine, un plan de toilette multicolore, une douche ouverte, un carrelage marron et des carreaux de porcelaine.
Idée de décoration pour une grande salle de bain principale craftsman en bois brun avec un placard avec porte à panneau surélevé, WC à poser, un mur beige, sol en stratifié, un lavabo encastré, un plan de toilette en quartz modifié, un sol marron, aucune cabine, un plan de toilette multicolore, une douche ouverte, un carrelage marron et des carreaux de porcelaine.
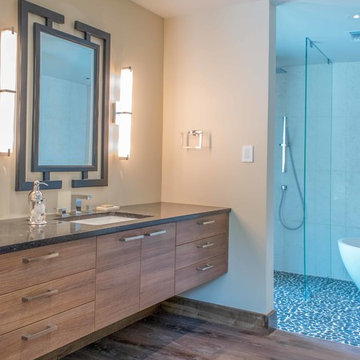
Master Bath
- Miralis – Euro Laminate – Tiramisu Desert
- 64664-140 Handles
- Quartz Tops
Idées déco pour une très grande douche en alcôve principale contemporaine en bois brun avec un lavabo intégré, un placard à porte plane, une baignoire indépendante, WC à poser, un carrelage beige, des carreaux de porcelaine, un mur beige, sol en stratifié, un plan de toilette en quartz, un sol beige et une cabine de douche à porte battante.
Idées déco pour une très grande douche en alcôve principale contemporaine en bois brun avec un lavabo intégré, un placard à porte plane, une baignoire indépendante, WC à poser, un carrelage beige, des carreaux de porcelaine, un mur beige, sol en stratifié, un plan de toilette en quartz, un sol beige et une cabine de douche à porte battante.
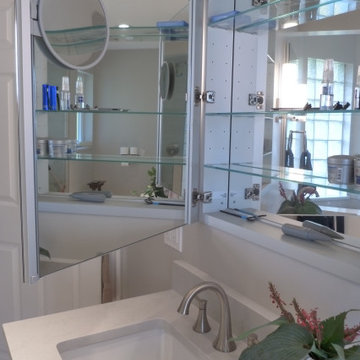
The double sinks allowed for his and hers recessed medicine cabinets above
Exemple d'une grande salle de bain principale chic en bois brun avec un placard à porte shaker, une baignoire indépendante, une douche à l'italienne, WC à poser, un carrelage gris, des carreaux de céramique, un mur gris, sol en stratifié, un lavabo encastré, un plan de toilette en quartz modifié, un sol beige, une cabine de douche à porte battante, un plan de toilette gris, meuble double vasque et meuble-lavabo encastré.
Exemple d'une grande salle de bain principale chic en bois brun avec un placard à porte shaker, une baignoire indépendante, une douche à l'italienne, WC à poser, un carrelage gris, des carreaux de céramique, un mur gris, sol en stratifié, un lavabo encastré, un plan de toilette en quartz modifié, un sol beige, une cabine de douche à porte battante, un plan de toilette gris, meuble double vasque et meuble-lavabo encastré.
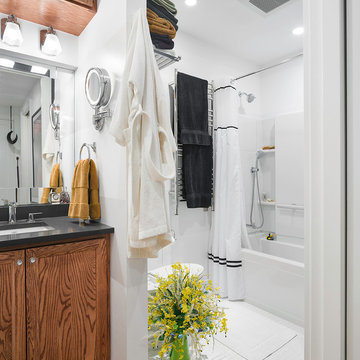
Thoughtful Renovation of Unique Coop Apartment.
In the 30's, the space was a restaurant for a Suburban Tudor Apartment Hotel. Today, the multi level space is a serene home steps away from a short train ride to the excitement of NYC.
Kitchen was expanded from an alcove to an open and welcoming addition to the dining room. The bath was updated and given a clean and classic look.
Photo Credits: Emily Sidoti
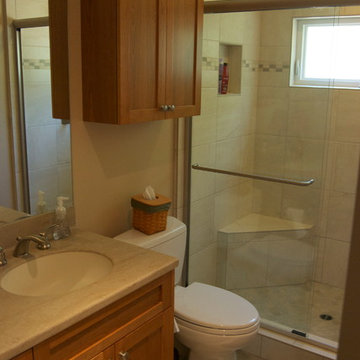
Cette photo montre une petite salle de bain chic en bois brun avec un placard avec porte à panneau encastré, WC à poser, un mur beige, sol en stratifié, un lavabo encastré, un plan de toilette en marbre, un sol beige et une cabine de douche à porte coulissante.
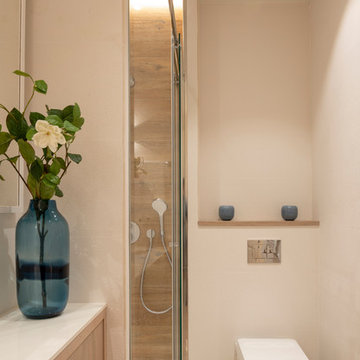
Proyecto, dirección y ejecución de obra de reforma integral de vivienda: Sube Interiorismo, Bilbao.
Estilismo: Sube Interiorismo, Bilbao. www.subeinteriorismo.com
Fotografía: Erlantz Biderbost
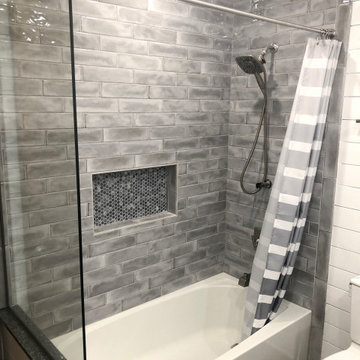
The master bath and guest bath were also remodeled in this project. This textured grey subway tile was used in both. The guest bath features a tub-shower combination with a glass side-panel to help give the room a bigger, more open feel than the wall that was originally there. The master shower features sliding glass doors and a fold down seat, as well as trendy black shiplap. All and all, both bathroom remodels added an element of luxury and relaxation to the home.
Idées déco de salles de bain en bois brun avec sol en stratifié
2