Idées déco de salles de bain en bois brun avec un carrelage de pierre
Trier par :
Budget
Trier par:Populaires du jour
101 - 120 sur 6 873 photos
1 sur 3
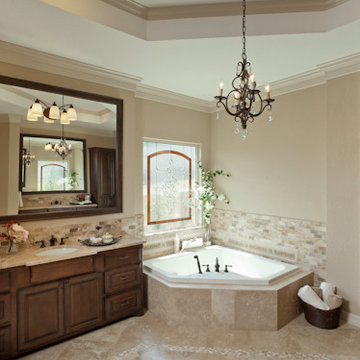
The rich walnut cabinetry was paired with light and medium toned stone flooring and backsplash to keep the bathroom light and elegant. High-quality travertine counter tops and a light wall color allow the stonework and custom tile designs to be the shining feature of the space. The custom designed stained glass window floods the space with bright natural light while still providing adequate privacy.
Erika Barczak, Allied ASID - By Design Interiors, Inc.
Keechi Creek Builders
Photo credit: B-Rad Studio
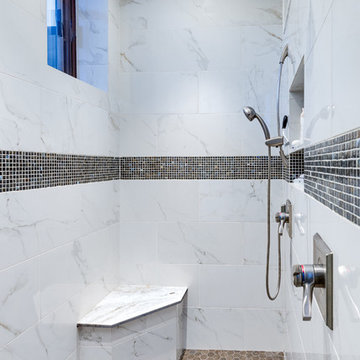
Photo Credit: Inckx
Idée de décoration pour une douche en alcôve principale sud-ouest américain en bois brun de taille moyenne avec un placard avec porte à panneau encastré, une baignoire encastrée, WC à poser, un carrelage multicolore, un carrelage de pierre, un sol en calcaire, un lavabo encastré et un plan de toilette en marbre.
Idée de décoration pour une douche en alcôve principale sud-ouest américain en bois brun de taille moyenne avec un placard avec porte à panneau encastré, une baignoire encastrée, WC à poser, un carrelage multicolore, un carrelage de pierre, un sol en calcaire, un lavabo encastré et un plan de toilette en marbre.
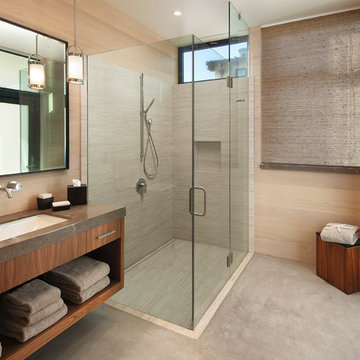
Architect: Moseley McGrath Designs
General Contractor: Allen Construction
Photographer: Jim Bartsch Photography
Cette image montre une salle d'eau design en bois brun avec une douche d'angle, un carrelage beige, un carrelage de pierre, un lavabo encastré et un placard sans porte.
Cette image montre une salle d'eau design en bois brun avec une douche d'angle, un carrelage beige, un carrelage de pierre, un lavabo encastré et un placard sans porte.
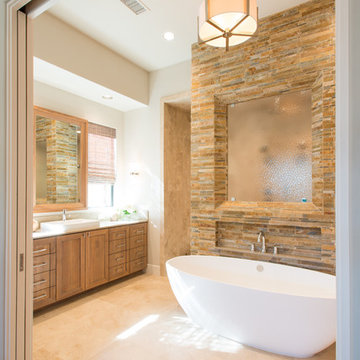
Idées déco pour une salle de bain classique en bois brun avec une vasque, un placard à porte shaker, une baignoire indépendante, un carrelage marron, un carrelage de pierre, un mur blanc et un mur en pierre.
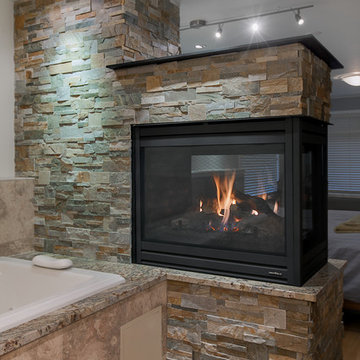
This Kirkland couple purchased their home with the vision to remodel the lower floor into a master suite. H2D Architecture + Design worked closely with the owner to develop a plan to create an open plan master suite with a bedroom, bathroom, and walk-in closet. The bedroom and bathroom are divided with a three-sided gas fireplace. A large soaking tub and walk-in shower provide a spa-like atmosphere for the master bathroom.
Design by: Heidi Helgeson, H2D Architecture + Design
Built by: Harjo Construction
Photos by: Cleary O'Farrell
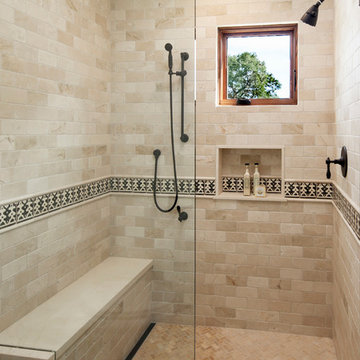
Jim Bartsch
Idée de décoration pour une salle de bain méditerranéenne en bois brun de taille moyenne avec un lavabo encastré, un placard avec porte à panneau encastré, une douche à l'italienne, WC séparés, un carrelage beige, un carrelage de pierre et un mur beige.
Idée de décoration pour une salle de bain méditerranéenne en bois brun de taille moyenne avec un lavabo encastré, un placard avec porte à panneau encastré, une douche à l'italienne, WC séparés, un carrelage beige, un carrelage de pierre et un mur beige.
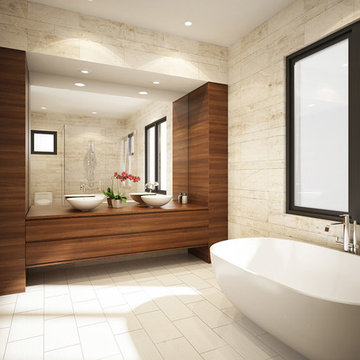
3D Rendering prepared for potential buyers of a new condominium development in Philadelphia.
Cette image montre une petite salle de bain principale minimaliste en bois brun avec une vasque, un placard à porte plane, un plan de toilette en bois, une baignoire indépendante, un carrelage blanc, un carrelage de pierre, un sol en carrelage de porcelaine et un mur beige.
Cette image montre une petite salle de bain principale minimaliste en bois brun avec une vasque, un placard à porte plane, un plan de toilette en bois, une baignoire indépendante, un carrelage blanc, un carrelage de pierre, un sol en carrelage de porcelaine et un mur beige.
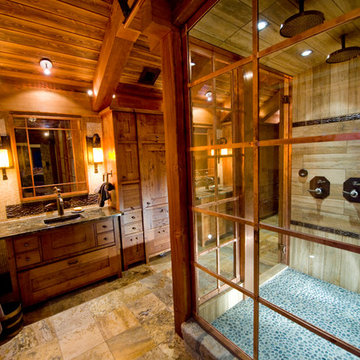
The rustic ranch styling of this ranch manor house combined with understated luxury offers unparalleled extravagance on this sprawling, working cattle ranch in the interior of British Columbia. An innovative blend of locally sourced rock and timber used in harmony with steep pitched rooflines creates an impressive exterior appeal to this timber frame home. Copper dormers add shine with a finish that extends to rear porch roof cladding. Flagstone pervades the patio decks and retaining walls, surrounding pool and pergola amenities with curved, concrete cap accents.
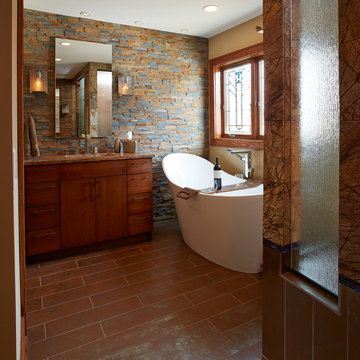
Photography: Jill Greer
Idée de décoration pour une douche en alcôve principale chalet en bois brun avec un lavabo encastré, un placard à porte plane, un plan de toilette en granite, une baignoire indépendante, un carrelage marron, un carrelage de pierre, un mur multicolore et un sol en carrelage de céramique.
Idée de décoration pour une douche en alcôve principale chalet en bois brun avec un lavabo encastré, un placard à porte plane, un plan de toilette en granite, une baignoire indépendante, un carrelage marron, un carrelage de pierre, un mur multicolore et un sol en carrelage de céramique.
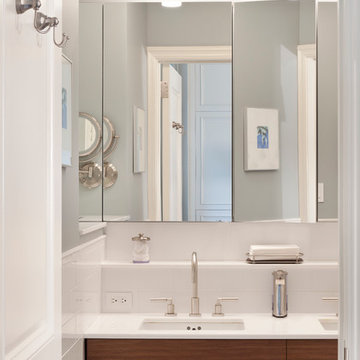
Cette photo montre une douche en alcôve principale chic en bois brun de taille moyenne avec un placard à porte plane, WC suspendus, un carrelage blanc, un carrelage de pierre, un mur blanc, un sol en carrelage de terre cuite, un lavabo encastré, un plan de toilette en verre, un sol gris et une cabine de douche à porte battante.
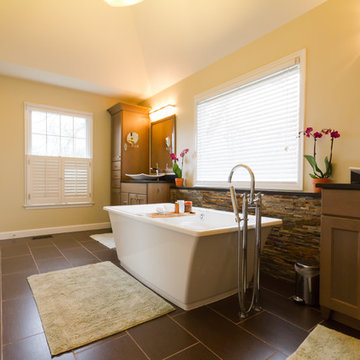
© Jimmy Smith 2013
to view more designs visit http://www.henryplumbing.com/v5/showcase/bathroom-gallerie-showcase
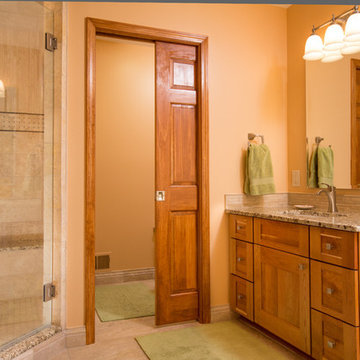
Inspiration pour une salle de bain craftsman en bois brun avec un lavabo encastré, un placard à porte plane, un plan de toilette en granite, une douche d'angle, WC séparés, un carrelage beige et un carrelage de pierre.

The Master bath features the same Heart Wood Maple cabinetry which is a theme throughout the house but is different in door style to give the room its own individual look and coordinates throughout the home. His and her full height vanities and a free standing makeup table are accommodated in this area central area of the master bath. The surround for the whirlpool tub features the same wood craftsmanship and is surrounded by slab travertine. Large windows allow for the country view and lots of light year round. The walk-in shower is located behind the tub and has an impressive 6 body sprays, shower rose and adjustable shower head, dressed in tumbled and standard natural stone tiles. Photo by Roger Turk
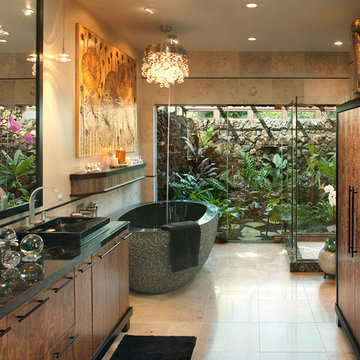
Within an enclosure of lava rock, tiny tree frogs and colorful lizards frolic within lush tropical foliage reaching toward the sun.
Cette image montre une salle de bain principale ethnique en bois brun de taille moyenne avec un placard à porte plane, WC à poser, un carrelage noir, un carrelage de pierre, un mur beige, un sol en carrelage de céramique, une vasque, un plan de toilette en surface solide, une douche d'angle et une baignoire indépendante.
Cette image montre une salle de bain principale ethnique en bois brun de taille moyenne avec un placard à porte plane, WC à poser, un carrelage noir, un carrelage de pierre, un mur beige, un sol en carrelage de céramique, une vasque, un plan de toilette en surface solide, une douche d'angle et une baignoire indépendante.

Cette image montre une très grande salle de bain principale rustique en bois brun avec une baignoire indépendante, une douche ouverte, un carrelage de pierre, un sol en calcaire, meuble double vasque, meuble-lavabo encastré, un carrelage beige, un mur beige, un plan de toilette en marbre, aucune cabine, un sol beige, un plan de toilette multicolore et un placard avec porte à panneau encastré.
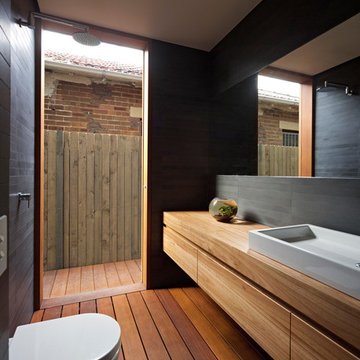
(c) Peter Bennetts
Cette image montre une salle de bain design en bois brun de taille moyenne pour enfant avec une vasque, un placard à porte plane, un plan de toilette en bois, une douche ouverte, WC suspendus, un carrelage gris, un carrelage de pierre, un mur gris et un sol en bois brun.
Cette image montre une salle de bain design en bois brun de taille moyenne pour enfant avec une vasque, un placard à porte plane, un plan de toilette en bois, une douche ouverte, WC suspendus, un carrelage gris, un carrelage de pierre, un mur gris et un sol en bois brun.
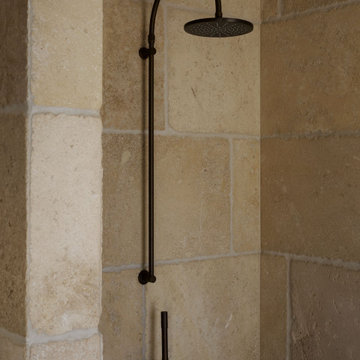
Réalisation d'une très grande salle de bain principale champêtre en bois brun avec un placard avec porte à panneau encastré, un espace douche bain, un sol en calcaire, aucune cabine, meuble double vasque, meuble-lavabo encastré, un carrelage beige, un carrelage de pierre, un mur beige et un sol beige.
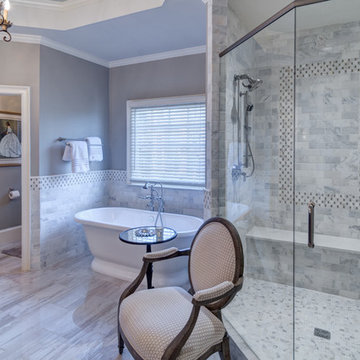
The Homeowner’s of this St. Marlo home were ready to do away with the large unused Jacuzzi tub and builder grade finishes in their Master Bath and Bedroom. The request was for a design that felt modern and crisp but held the elegance of their Country French preferences. Custom vanities with drop in sinks that mimic the roll top tub and crystal knobs flank a furniture style armoire painted in a lightly distressed gray achieving a sense of casual elegance. Wallpaper and crystal sconces compliment the simplicity of the chandelier and free standing tub surrounded by traditional Rue Pierre white marble tile. As contradiction the floor is 12 x 24 polished porcelain adding a clean and modernized touch. Multiple shower heads, bench and mosaic tiled niches with glass shelves complete the luxurious showering experience.
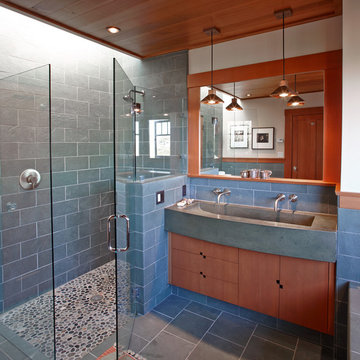
For more information on elements of this design please contact Jennifer Milliken: jennymilliken@gmail.com
Robert J. Schroeder Photography©2014
Aménagement d'une salle de bain principale craftsman en bois brun de taille moyenne avec une grande vasque, une douche à l'italienne, un carrelage bleu, un carrelage de pierre, un mur beige, un sol en ardoise et un placard à porte plane.
Aménagement d'une salle de bain principale craftsman en bois brun de taille moyenne avec une grande vasque, une douche à l'italienne, un carrelage bleu, un carrelage de pierre, un mur beige, un sol en ardoise et un placard à porte plane.
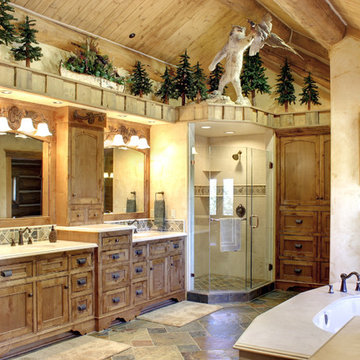
The huge master bath with custom cabinetry, slate floor, oversized shower and soaking tub. Photo by Junction Image Co.
Idée de décoration pour une salle de bain chalet en bois brun avec un placard avec porte à panneau encastré, un plan de toilette en marbre, une douche d'angle, un carrelage gris et un carrelage de pierre.
Idée de décoration pour une salle de bain chalet en bois brun avec un placard avec porte à panneau encastré, un plan de toilette en marbre, une douche d'angle, un carrelage gris et un carrelage de pierre.
Idées déco de salles de bain en bois brun avec un carrelage de pierre
6