Idées déco de salles de bain en bois brun avec un carrelage multicolore
Trier par :
Budget
Trier par:Populaires du jour
61 - 80 sur 6 046 photos
1 sur 3

Réalisation d'une petite douche en alcôve principale design en bois brun avec un placard à porte plane, WC suspendus, un carrelage multicolore, des carreaux de porcelaine, un mur multicolore, un sol en carrelage de porcelaine, une vasque, un plan de toilette en terrazzo, un sol multicolore, une cabine de douche à porte coulissante, un plan de toilette blanc, meuble simple vasque et meuble-lavabo sur pied.
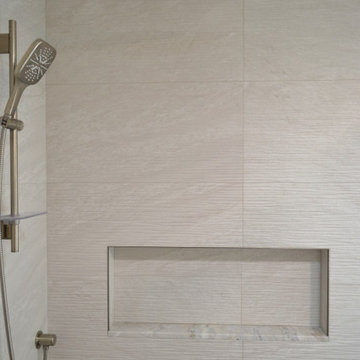
More, more functional and more beautiful master bedroom, bathroom and office space was needed. A small addition allowed for the re-arrangement.
Cette image montre une salle de bain traditionnelle en bois brun de taille moyenne avec un sol en carrelage de céramique, un placard avec porte à panneau encastré, un carrelage multicolore, des carreaux de céramique, un lavabo encastré, un plan de toilette en granite, un sol marron, une cabine de douche à porte battante, un plan de toilette multicolore, meuble double vasque et meuble-lavabo encastré.
Cette image montre une salle de bain traditionnelle en bois brun de taille moyenne avec un sol en carrelage de céramique, un placard avec porte à panneau encastré, un carrelage multicolore, des carreaux de céramique, un lavabo encastré, un plan de toilette en granite, un sol marron, une cabine de douche à porte battante, un plan de toilette multicolore, meuble double vasque et meuble-lavabo encastré.

A full view of the ensuite bathroom showing the hex tile detail, curb less shower, custom vanity and fixtures
Cette image montre une salle d'eau vintage en bois brun avec un carrelage noir, un carrelage noir et blanc, un carrelage multicolore, un carrelage blanc, mosaïque, un mur blanc, une vasque, un sol blanc, un plan de toilette blanc, une fenêtre et un placard à porte plane.
Cette image montre une salle d'eau vintage en bois brun avec un carrelage noir, un carrelage noir et blanc, un carrelage multicolore, un carrelage blanc, mosaïque, un mur blanc, une vasque, un sol blanc, un plan de toilette blanc, une fenêtre et un placard à porte plane.
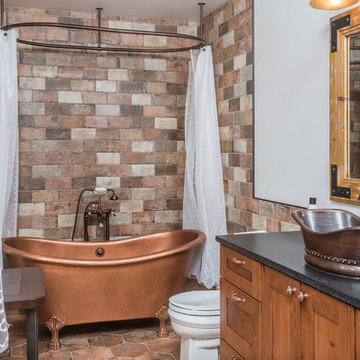
Inspiration pour une salle d'eau chalet en bois brun de taille moyenne avec un placard à porte shaker, une baignoire sur pieds, un carrelage multicolore, un mur blanc, une vasque, WC séparés, un sol en carrelage de céramique, un plan de toilette en quartz modifié et une cabine de douche avec un rideau.
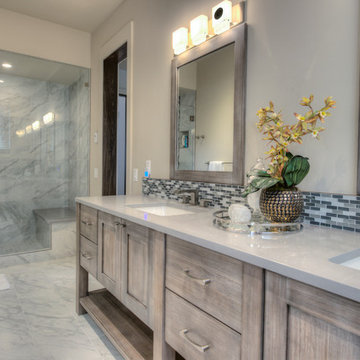
Studio Kiva Photographer
Cette photo montre une douche en alcôve chic en bois brun avec un placard avec porte à panneau encastré, un carrelage multicolore, des carreaux de céramique, un lavabo encastré et un plan de toilette en quartz modifié.
Cette photo montre une douche en alcôve chic en bois brun avec un placard avec porte à panneau encastré, un carrelage multicolore, des carreaux de céramique, un lavabo encastré et un plan de toilette en quartz modifié.

Master bathroom in Lake house.
Trent Bell Photography
Exemple d'une douche en alcôve principale tendance en bois brun de taille moyenne avec une baignoire indépendante, un mur bleu, parquet clair, une vasque, un plan de toilette en granite, un placard à porte plane, un carrelage multicolore, des carreaux en allumettes, un sol marron, une cabine de douche à porte battante et un plan de toilette noir.
Exemple d'une douche en alcôve principale tendance en bois brun de taille moyenne avec une baignoire indépendante, un mur bleu, parquet clair, une vasque, un plan de toilette en granite, un placard à porte plane, un carrelage multicolore, des carreaux en allumettes, un sol marron, une cabine de douche à porte battante et un plan de toilette noir.
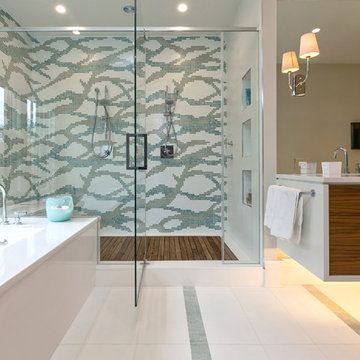
Bathroom by Domain Interiors & Design; Built by Alka Construction Inc; Lighting from Design on Tap
Idées déco pour une salle de bain principale contemporaine en bois brun avec un placard à porte plane, une baignoire encastrée, une douche double, un carrelage multicolore et mosaïque.
Idées déco pour une salle de bain principale contemporaine en bois brun avec un placard à porte plane, une baignoire encastrée, une douche double, un carrelage multicolore et mosaïque.
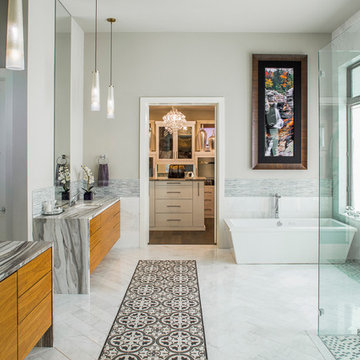
Timeless black and white is elevated through subtle combinations in this luxurious master bathroom. Interpreting the client’s vision of a 5-star contemporary hotel, this master bath’s high-end fixtures, custom cabinetry, finishes, tiles, and sophisticated design deliver the lavish amenities and creature comforts this urban professional couple will enjoy for years to come. Multiple cuts of marble, cleverly applied create interest and drama around the bath. Unique waterfall countertops, exaggerated mirrors to bring the outdoors in, deep soaking tub and oversized frameless glass shower, provide the allure of simple elegance and enduring design.
Tre Dunham - Fine Focus Photography

Modern bathroom remodel. Design features ceramic tile with glass tile accent shower and floor, wall mounted bathroom vanity, modern sink, and tiled countertop,

This Chelsea loft is an example of making a smaller space go a long way. We needed to fit two offices, two bedrooms, a living room, a kitchen, and a den for TV watching, as well as two baths and a laundry room in only 1,350 square feet!
Project completed by New York interior design firm Betty Wasserman Art & Interiors, which serves New York City, as well as across the tri-state area and in The Hamptons.
For more about Betty Wasserman, click here: https://www.bettywasserman.com/
To learn more about this project, click here:
https://www.bettywasserman.com/spaces/chelsea-nyc-live-work-loft/

A contemporary master bathroom and dressng area with mixed metals of brass and chrome with a warm Walnut wood, and pops of green
Exemple d'une grande douche en alcôve principale tendance en bois brun avec un placard à porte plane, une baignoire en alcôve, WC à poser, un carrelage multicolore, des carreaux de porcelaine, un sol en carrelage de porcelaine, une grande vasque, un plan de toilette en quartz modifié, un sol gris, une cabine de douche à porte battante, un plan de toilette blanc, une niche, meuble simple vasque, meuble-lavabo encastré et un mur gris.
Exemple d'une grande douche en alcôve principale tendance en bois brun avec un placard à porte plane, une baignoire en alcôve, WC à poser, un carrelage multicolore, des carreaux de porcelaine, un sol en carrelage de porcelaine, une grande vasque, un plan de toilette en quartz modifié, un sol gris, une cabine de douche à porte battante, un plan de toilette blanc, une niche, meuble simple vasque, meuble-lavabo encastré et un mur gris.
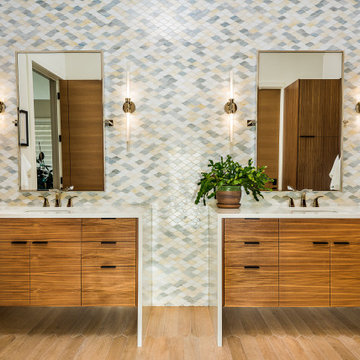
Custom, floating walnut cabinets. Custom mosaic backsplash/entire wall.
Exemple d'une grande salle de bain principale tendance en bois brun avec un placard à porte plane, un carrelage multicolore, mosaïque, un sol en carrelage de porcelaine, un plan de toilette en quartz modifié, un sol marron, un plan de toilette blanc, meuble double vasque, meuble-lavabo suspendu, un mur blanc et un lavabo encastré.
Exemple d'une grande salle de bain principale tendance en bois brun avec un placard à porte plane, un carrelage multicolore, mosaïque, un sol en carrelage de porcelaine, un plan de toilette en quartz modifié, un sol marron, un plan de toilette blanc, meuble double vasque, meuble-lavabo suspendu, un mur blanc et un lavabo encastré.
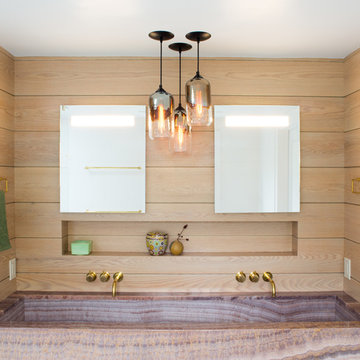
Custom white oak shiplap wall paneling to the ceiling give the vanity a natural and modern presence.. The large trough style sink in purple onyx highlights the beauty of the stone. With Niche Modern pendant lights and Vola wall mounted plumbing.
Photography by Meredith Heuer
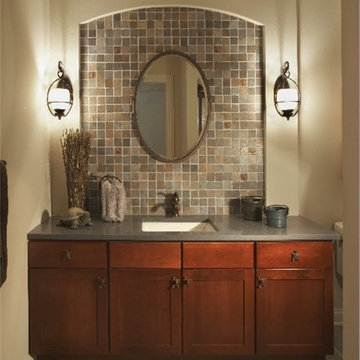
Bathroom accent wall with natural stone tiles
Cette photo montre une salle de bain méditerranéenne en bois brun de taille moyenne avec un placard à porte shaker, WC séparés, un carrelage beige, un carrelage marron, un carrelage gris, un carrelage multicolore, un carrelage de pierre, un mur beige, un sol en ardoise, un lavabo encastré et un plan de toilette en surface solide.
Cette photo montre une salle de bain méditerranéenne en bois brun de taille moyenne avec un placard à porte shaker, WC séparés, un carrelage beige, un carrelage marron, un carrelage gris, un carrelage multicolore, un carrelage de pierre, un mur beige, un sol en ardoise, un lavabo encastré et un plan de toilette en surface solide.
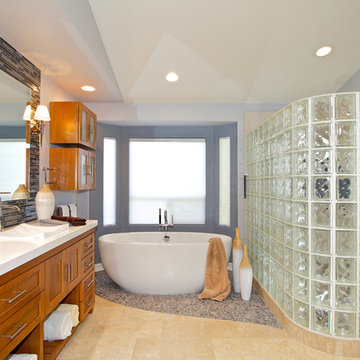
Brent Haywood Photography
Exemple d'une douche en alcôve tendance en bois brun avec mosaïque, un lavabo posé, un placard à porte shaker, un plan de toilette en surface solide, une baignoire indépendante et un carrelage multicolore.
Exemple d'une douche en alcôve tendance en bois brun avec mosaïque, un lavabo posé, un placard à porte shaker, un plan de toilette en surface solide, une baignoire indépendante et un carrelage multicolore.
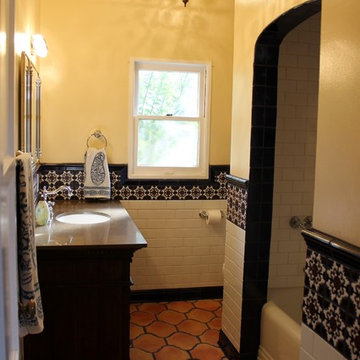
JRY & Company
Idées déco pour une douche en alcôve méditerranéenne en bois brun de taille moyenne avec un placard en trompe-l'oeil, une baignoire en alcôve, WC séparés, un carrelage multicolore, des carreaux de céramique, un mur blanc, tomettes au sol, un lavabo encastré et un plan de toilette en quartz modifié.
Idées déco pour une douche en alcôve méditerranéenne en bois brun de taille moyenne avec un placard en trompe-l'oeil, une baignoire en alcôve, WC séparés, un carrelage multicolore, des carreaux de céramique, un mur blanc, tomettes au sol, un lavabo encastré et un plan de toilette en quartz modifié.
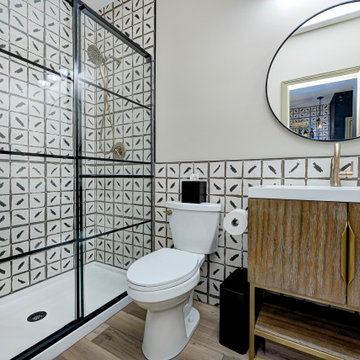
This basement remodeling project involved transforming a traditional basement into a multifunctional space, blending a country club ambience and personalized decor with modern entertainment options.
This contemporary bathroom features striking black and white tiles juxtaposed with a warm wooden vanity. The sleek shower area adds a touch of modern elegance to the space.
---
Project completed by Wendy Langston's Everything Home interior design firm, which serves Carmel, Zionsville, Fishers, Westfield, Noblesville, and Indianapolis.
For more about Everything Home, see here: https://everythinghomedesigns.com/
To learn more about this project, see here: https://everythinghomedesigns.com/portfolio/carmel-basement-renovation

The clear glass shower screen has black fittings to match the tapware and prevents splash onto the vanity zone. The side to the wall bath provides the style of a freestanding bath, without the required floor area.
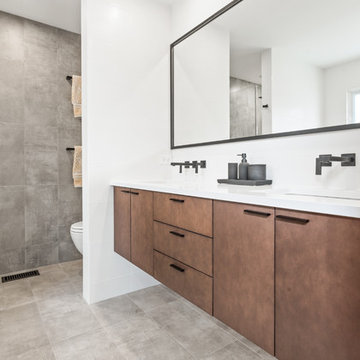
For this Chicago bath remodel, we went with a bright white to give the room a modern feeling, while adding woods and black hardware to provide sharp lines and contrast.
Project designed by Skokie renovation firm, Chi Renovation & Design - general contractors, kitchen and bath remodelers, and design & build company. They serve the Chicago area and its surrounding suburbs, with an emphasis on the North Side and North Shore. You'll find their work from the Loop through Lincoln Park, Skokie, Evanston, Wilmette, and all the way up to Lake Forest.
For more about Chi Renovation & Design, click here: https://www.chirenovation.com/
To learn more about this project, click here:
https://www.chirenovation.com/portfolio/chicago-bath-renovation/
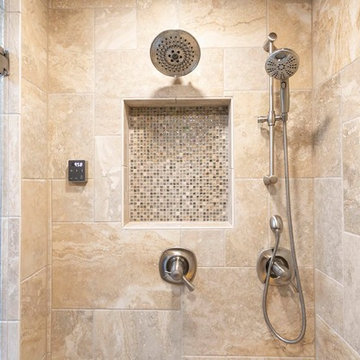
Poulin Design Center
Réalisation d'une salle de bain tradition en bois brun de taille moyenne avec un placard à porte shaker, WC à poser, un carrelage multicolore, un mur blanc, un sol en carrelage de porcelaine, un lavabo encastré, un plan de toilette en granite, un sol multicolore, une cabine de douche à porte battante et un plan de toilette multicolore.
Réalisation d'une salle de bain tradition en bois brun de taille moyenne avec un placard à porte shaker, WC à poser, un carrelage multicolore, un mur blanc, un sol en carrelage de porcelaine, un lavabo encastré, un plan de toilette en granite, un sol multicolore, une cabine de douche à porte battante et un plan de toilette multicolore.
Idées déco de salles de bain en bois brun avec un carrelage multicolore
4