Idées déco de salles de bain en bois brun avec un carrelage noir et blanc
Trier par :
Budget
Trier par:Populaires du jour
201 - 220 sur 866 photos
1 sur 3
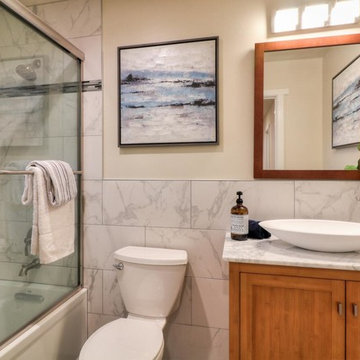
Idées déco pour une salle de bain contemporaine en bois brun de taille moyenne pour enfant avec un placard à porte shaker, une baignoire en alcôve, un combiné douche/baignoire, WC à poser, un carrelage noir et blanc, un carrelage métro, un mur beige, un sol en carrelage de terre cuite, une vasque, un plan de toilette en quartz modifié, un sol gris, une cabine de douche à porte coulissante et un plan de toilette blanc.
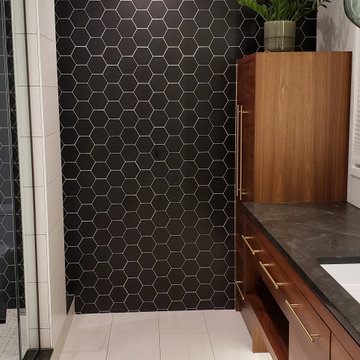
Proper materials, creative design and plain hard work brought forth this edgy mid-century/contemporary master bath. The high contrast of classic black and white mixed with the richness of walnut for warmth beckons the homeowners both morning and night!
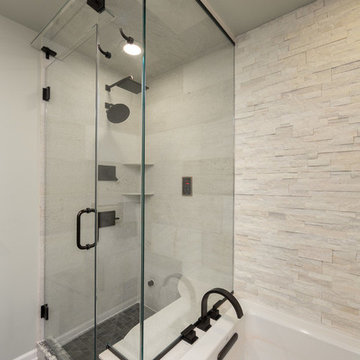
Our goal here was to offer our clients a full spa-like experience. From the unique aesthetic to the luxury finishes, this master bathroom now has a completely new look and function!
For a true spa experience, we installed a shower steam, rain head shower fixture, and whirlpool tub. The bathtub platform actually extends into the shower, working as a bench for the clients to relax on while steaming! Convenient corner shelves optimize shower storage whereas a custom walnut shelf above the bath offers the perfect place to store dry towels.
We continued the look of rich, organic walnut with a second wall-mounted shelf above the toilet and a large, semi-customized vanity, where the louvered doors accentuate the natural beauty of this material. The white brick accent wall, herringbone patterned flooring, and black hardware were introduced for texture and a trendy, timeless look that our clients will love for years to come.
Designed by Chi Renovation & Design who serve Chicago and it's surrounding suburbs, with an emphasis on the North Side and North Shore. You'll find their work from the Loop through Lincoln Park, Skokie, Wilmette, and all of the way up to Lake Forest.
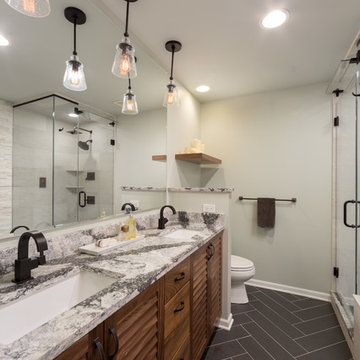
Our goal here was to offer our clients a full spa-like experience. From the unique aesthetic to the luxury finishes, this master bathroom now has a completely new look and function!
For a true spa experience, we installed a shower steam, rain head shower fixture, and whirlpool tub. The bathtub platform actually extends into the shower, working as a bench for the clients to relax on while steaming! Convenient corner shelves optimize shower storage whereas a custom walnut shelf above the bath offers the perfect place to store dry towels.
We continued the look of rich, organic walnut with a second wall-mounted shelf above the toilet and a large, semi-customized vanity, where the louvered doors accentuate the natural beauty of this material. The white brick accent wall, herringbone patterned flooring, and black hardware were introduced for texture and a trendy, timeless look that our clients will love for years to come.
Designed by Chi Renovation & Design who serve Chicago and it's surrounding suburbs, with an emphasis on the North Side and North Shore. You'll find their work from the Loop through Lincoln Park, Skokie, Wilmette, and all of the way up to Lake Forest.
For more about Chi Renovation & Design, click here: https://www.chirenovation.com/
To learn more about this project, click here: https://www.chirenovation.com/galleries/bathrooms/
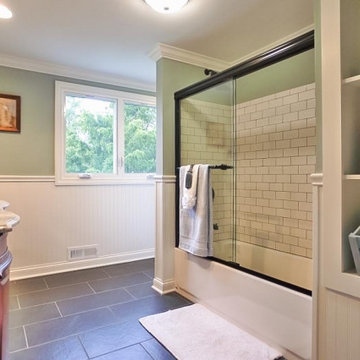
Classic mid-century restoration that included a new gourmet kitchen, updated floor plan. 3 new full baths and many custom features.
Idées déco pour une salle de bain rétro en bois brun pour enfant avec un placard en trompe-l'oeil, une baignoire en alcôve, un combiné douche/baignoire, un carrelage noir et blanc, un carrelage métro, un mur bleu, un sol en carrelage de céramique, un lavabo encastré, un plan de toilette en marbre, un sol noir, une cabine de douche à porte coulissante, un plan de toilette multicolore, meuble double vasque, meuble-lavabo sur pied et boiseries.
Idées déco pour une salle de bain rétro en bois brun pour enfant avec un placard en trompe-l'oeil, une baignoire en alcôve, un combiné douche/baignoire, un carrelage noir et blanc, un carrelage métro, un mur bleu, un sol en carrelage de céramique, un lavabo encastré, un plan de toilette en marbre, un sol noir, une cabine de douche à porte coulissante, un plan de toilette multicolore, meuble double vasque, meuble-lavabo sur pied et boiseries.
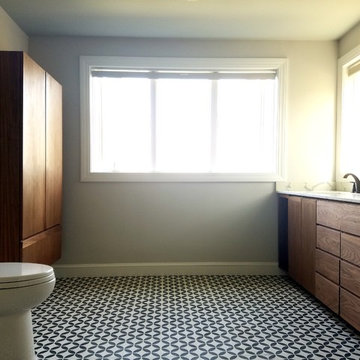
Cette photo montre une grande douche en alcôve principale rétro en bois brun avec un placard à porte plane, WC séparés, un carrelage noir et blanc, des carreaux de béton, un mur gris, carreaux de ciment au sol, un lavabo encastré, un plan de toilette en quartz modifié et une cabine de douche à porte battante.
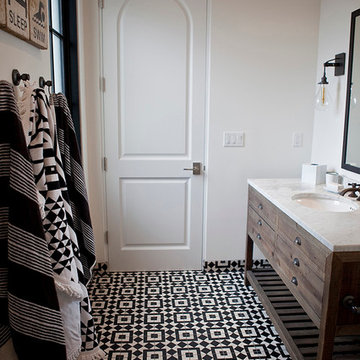
Kristen Vincent Photography
Réalisation d'une douche en alcôve tradition en bois brun de taille moyenne avec WC à poser, un carrelage noir et blanc, des carreaux de béton, un mur blanc, un sol en carrelage de céramique, un lavabo encastré, un plan de toilette en marbre et un placard en trompe-l'oeil.
Réalisation d'une douche en alcôve tradition en bois brun de taille moyenne avec WC à poser, un carrelage noir et blanc, des carreaux de béton, un mur blanc, un sol en carrelage de céramique, un lavabo encastré, un plan de toilette en marbre et un placard en trompe-l'oeil.
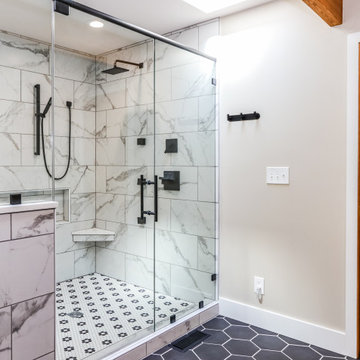
Mid Century Modern Bathroom, Black hexagon floor, quartz counter top., large shower enclosure
Réalisation d'une salle de bain principale vintage en bois brun de taille moyenne avec un placard à porte plane, une baignoire en alcôve, WC séparés, un carrelage noir et blanc, des carreaux de porcelaine, un mur gris, un sol en carrelage de porcelaine, un lavabo encastré, un plan de toilette en quartz modifié, un sol noir, un plan de toilette blanc, meuble double vasque et meuble-lavabo encastré.
Réalisation d'une salle de bain principale vintage en bois brun de taille moyenne avec un placard à porte plane, une baignoire en alcôve, WC séparés, un carrelage noir et blanc, des carreaux de porcelaine, un mur gris, un sol en carrelage de porcelaine, un lavabo encastré, un plan de toilette en quartz modifié, un sol noir, un plan de toilette blanc, meuble double vasque et meuble-lavabo encastré.
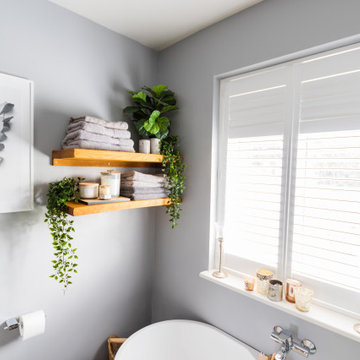
Bathroom with grey walls, slate floor, oak vanity unit and shelves
Idées déco pour une petite salle de bain contemporaine en bois brun pour enfant avec une douche d'angle, un carrelage noir et blanc, un mur gris, un sol en ardoise, un sol gris, une cabine de douche à porte battante, meuble simple vasque et meuble-lavabo sur pied.
Idées déco pour une petite salle de bain contemporaine en bois brun pour enfant avec une douche d'angle, un carrelage noir et blanc, un mur gris, un sol en ardoise, un sol gris, une cabine de douche à porte battante, meuble simple vasque et meuble-lavabo sur pied.
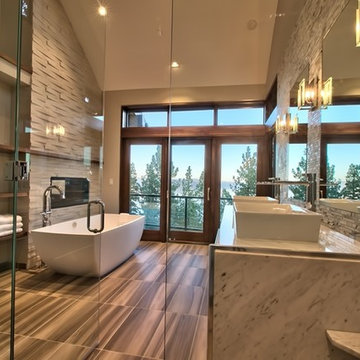
Cette photo montre une grande salle de bain principale tendance en bois brun avec un placard à porte plane, une baignoire indépendante, une douche à l'italienne, WC séparés, un carrelage noir et blanc, un carrelage gris, des carreaux en allumettes, un mur gris, un sol en vinyl, une vasque et un plan de toilette en granite.
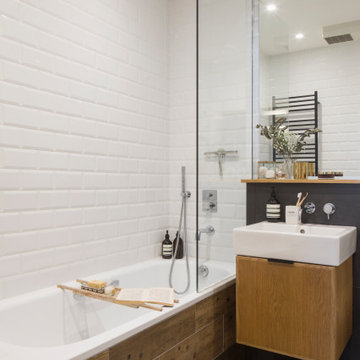
Réalisation d'une petite salle de bain grise et noire vintage en bois brun pour enfant avec un placard à porte plane, une baignoire posée, WC suspendus, un carrelage noir et blanc, un carrelage métro, carreaux de ciment au sol, un lavabo suspendu, un plan de toilette en bois, un sol multicolore, meuble simple vasque et meuble-lavabo suspendu.
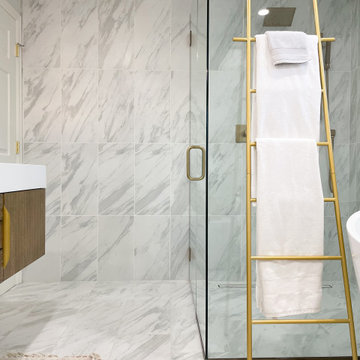
The Master Bathroom was small, dark, and far from what would be standard for the Primary Bathroom of a home. Our clients requested a spa-like feel, specifically an oversized tub & separate walk-in shower. We pushed back the wall shared with their Kid’s Bathroom and changed the footprint of this entire space. The shower area is well-equipped with a regular shower head, rain shower, wand, and jets. The large floating bathtub provides a private retreat for this couple, and an integrated sound system brings it all together as a soothing oasis for reconnection and relaxation.
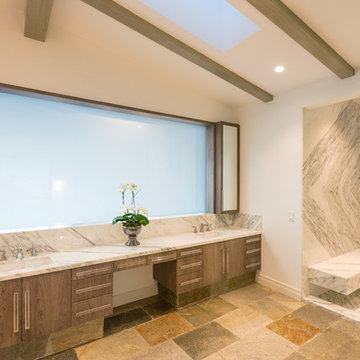
Master Bath with Switch Light Privacy Glass for city view
Idée de décoration pour une grande salle de bain principale design en bois brun avec un placard à porte plane, un combiné douche/baignoire, WC à poser, un carrelage noir et blanc, des dalles de pierre, un mur blanc, un sol en calcaire, un lavabo encastré et un plan de toilette en marbre.
Idée de décoration pour une grande salle de bain principale design en bois brun avec un placard à porte plane, un combiné douche/baignoire, WC à poser, un carrelage noir et blanc, des dalles de pierre, un mur blanc, un sol en calcaire, un lavabo encastré et un plan de toilette en marbre.
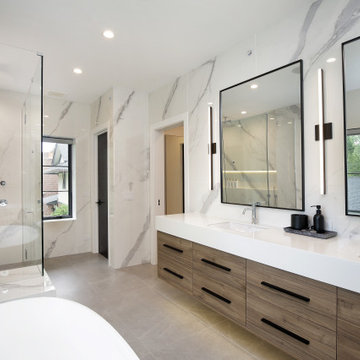
Cette image montre une grande salle de bain principale minimaliste en bois brun avec un placard à porte plane, une baignoire indépendante, un carrelage noir et blanc, des dalles de pierre, un mur blanc, un sol en carrelage de céramique, un sol gris, un plan de toilette blanc, des toilettes cachées, meuble double vasque et meuble-lavabo suspendu.
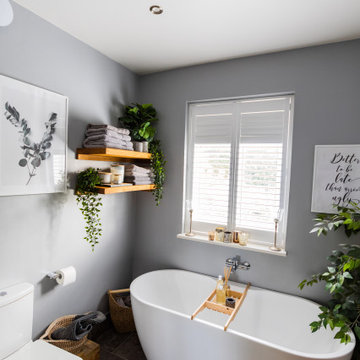
Bathroom with grey walls, slate floor, oak vanity unit and shelves
Cette image montre une petite salle de bain design en bois brun pour enfant avec une douche d'angle, un carrelage noir et blanc, un mur gris, un sol en ardoise, un sol gris, une cabine de douche à porte battante, meuble simple vasque et meuble-lavabo sur pied.
Cette image montre une petite salle de bain design en bois brun pour enfant avec une douche d'angle, un carrelage noir et blanc, un mur gris, un sol en ardoise, un sol gris, une cabine de douche à porte battante, meuble simple vasque et meuble-lavabo sur pied.
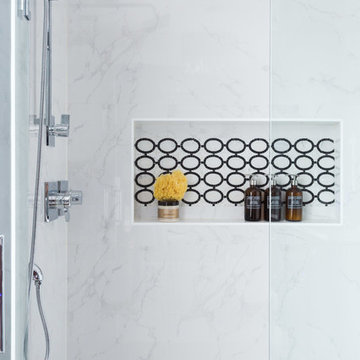
A large master bathroom that exudes glamor and edge. For this bathroom, we adorned the space with a large floating Alderwood vanity consisting of a gorgeous cherry wood finish, large crystal knobs, LED lights, and a mini bar and coffee station.
We made sure to keep a traditional glam look while adding in artistic features such as the creatively shaped entryway, dramatic black accent walls, and intricately designed shower niche.
Other features include a large crystal chandelier, porcelain tiled shower, and subtle recessed lights.
Home located in Glenview, Chicago. Designed by Chi Renovation & Design who serve Chicago and it's surrounding suburbs, with an emphasis on the North Side and North Shore. You'll find their work from the Loop through Lincoln Park, Skokie, Wilmette, and all of the way up to Lake Forest.
For more about Chi Renovation & Design, click here: https://www.chirenovation.com/
To learn more about this project, click here: https://www.chirenovation.com/portfolio/glenview-master-bathroom-remodeling/#bath-renovation
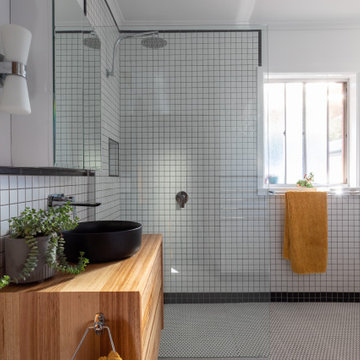
Custom timber vanity, black vanity bowl, mosaic wall tiles, walk in shower, retro design
Aménagement d'une petite salle de bain principale rétro en bois brun avec un placard avec porte à panneau encastré, une baignoire d'angle, un espace douche bain, un carrelage noir et blanc, des carreaux de céramique, un mur blanc, un sol en carrelage de céramique, un plan de toilette en bois, un sol blanc, aucune cabine, une niche, meuble simple vasque et meuble-lavabo suspendu.
Aménagement d'une petite salle de bain principale rétro en bois brun avec un placard avec porte à panneau encastré, une baignoire d'angle, un espace douche bain, un carrelage noir et blanc, des carreaux de céramique, un mur blanc, un sol en carrelage de céramique, un plan de toilette en bois, un sol blanc, aucune cabine, une niche, meuble simple vasque et meuble-lavabo suspendu.
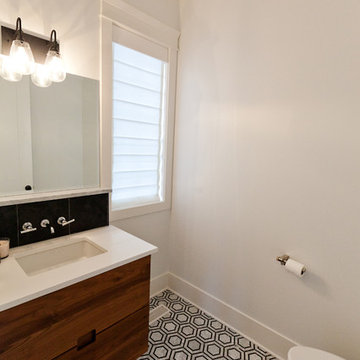
The powder room looks great with this patterned hex tile! The stained modern vanity really adds texture to the room with the natural wood.
Architect: Meyer Design
Photos: Reel Tour Media
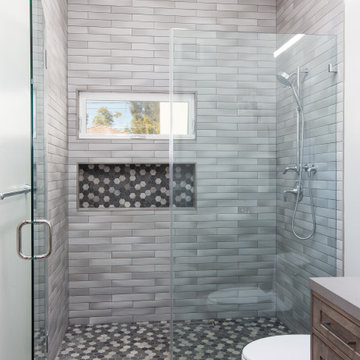
Cette photo montre une petite salle de bain chic en bois brun avec un placard à porte shaker, WC à poser, un carrelage noir et blanc, un mur beige, un lavabo encastré, un sol gris, une cabine de douche à porte coulissante, un plan de toilette gris, une niche, meuble simple vasque et meuble-lavabo sur pied.
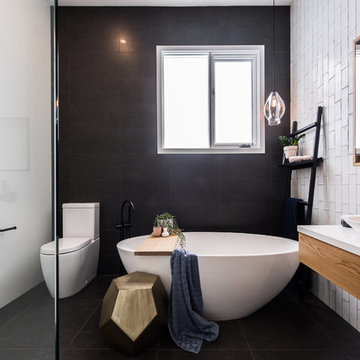
Tahnee Jade Photography
Exemple d'une salle de bain tendance en bois brun pour enfant avec un placard en trompe-l'oeil, une baignoire indépendante, une douche ouverte, WC à poser, un carrelage noir et blanc, des carreaux de porcelaine, un sol en carrelage de porcelaine, une vasque, un plan de toilette en quartz modifié, un sol noir et aucune cabine.
Exemple d'une salle de bain tendance en bois brun pour enfant avec un placard en trompe-l'oeil, une baignoire indépendante, une douche ouverte, WC à poser, un carrelage noir et blanc, des carreaux de porcelaine, un sol en carrelage de porcelaine, une vasque, un plan de toilette en quartz modifié, un sol noir et aucune cabine.
Idées déco de salles de bain en bois brun avec un carrelage noir et blanc
11