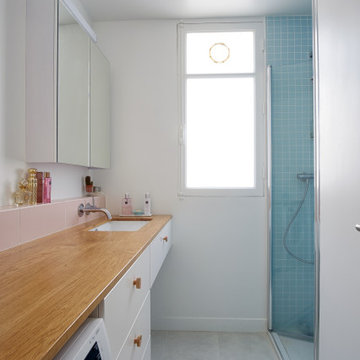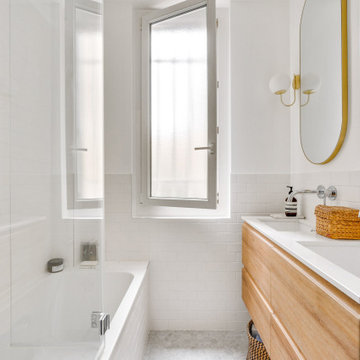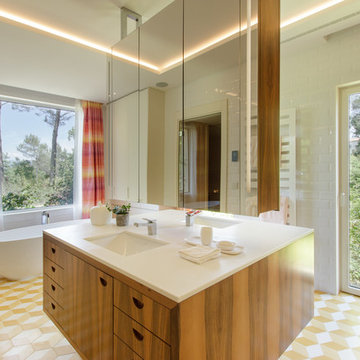Salle de Bain et Douche
Trier par :
Budget
Trier par:Populaires du jour
1 - 20 sur 41 972 photos
1 sur 3

Exemple d'une petite salle de bain tendance en bois brun avec un placard à porte plane, un carrelage bleu, un mur blanc, un sol en carrelage de porcelaine, un lavabo encastré, un plan de toilette en bois, un sol gris, une cabine de douche à porte battante, un plan de toilette beige, meuble simple vasque et meuble-lavabo suspendu.

Exemple d'une salle d'eau scandinave en bois brun avec un placard à porte plane, un combiné douche/baignoire, un carrelage blanc, un carrelage métro, un mur blanc, un lavabo encastré, un sol gris, un plan de toilette blanc, meuble double vasque et meuble-lavabo suspendu.

Cette image montre une salle d'eau chalet en bois brun de taille moyenne avec un placard sans porte, une douche d'angle, WC suspendus, un carrelage gris, un mur blanc, un lavabo encastré, un sol gris, une cabine de douche à porte battante, un plan de toilette gris, meuble simple vasque et meuble-lavabo encastré.

Cette photo montre une salle de bain tendance en bois brun de taille moyenne avec un carrelage gris, un sol en carrelage de céramique, un plan de toilette en verre, un plan de toilette gris, une niche, un placard à porte plane, un mur blanc, un lavabo encastré, un sol gris, une cabine de douche à porte battante, meuble simple vasque et meuble-lavabo sur pied.

wearebuff.com, Frederic Baillod
Inspiration pour une salle de bain principale vintage en bois brun avec un placard à porte plane, une baignoire indépendante, un carrelage blanc, un carrelage métro, un mur blanc, un sol en carrelage de terre cuite, un lavabo encastré, un sol jaune et un plan de toilette blanc.
Inspiration pour une salle de bain principale vintage en bois brun avec un placard à porte plane, une baignoire indépendante, un carrelage blanc, un carrelage métro, un mur blanc, un sol en carrelage de terre cuite, un lavabo encastré, un sol jaune et un plan de toilette blanc.

Modern bathroom with glazed brick tile shower and custom tiled tub front in stone mosaic. Features wall mounted vanity with custom mirror and sconce installation. Complete with roman clay plaster wall & ceiling paint for a subtle texture.

Inspiration pour une grande douche en alcôve principale minimaliste en bois brun avec un placard à porte plane, une baignoire indépendante, un mur blanc, un sol en carrelage de porcelaine, un lavabo encastré, un plan de toilette en quartz, un sol blanc, une cabine de douche à porte battante, un plan de toilette blanc, des toilettes cachées, meuble double vasque, meuble-lavabo sur pied et poutres apparentes.

This 3200 square foot home features a maintenance free exterior of LP Smartside, corrugated aluminum roofing, and native prairie landscaping. The design of the structure is intended to mimic the architectural lines of classic farm buildings. The outdoor living areas are as important to this home as the interior spaces; covered and exposed porches, field stone patios and an enclosed screen porch all offer expansive views of the surrounding meadow and tree line.
The home’s interior combines rustic timbers and soaring spaces which would have traditionally been reserved for the barn and outbuildings, with classic finishes customarily found in the family homestead. Walls of windows and cathedral ceilings invite the outdoors in. Locally sourced reclaimed posts and beams, wide plank white oak flooring and a Door County fieldstone fireplace juxtapose with classic white cabinetry and millwork, tongue and groove wainscoting and a color palate of softened paint hues, tiles and fabrics to create a completely unique Door County homestead.
Mitch Wise Design, Inc.
Richard Steinberger Photography

Inspiration pour une salle de bain traditionnelle en bois brun avec un placard à porte shaker, une douche d'angle, un carrelage gris, un mur gris, un lavabo encastré, un sol gris, une cabine de douche à porte battante, un plan de toilette blanc, meuble double vasque et meuble-lavabo encastré.

Inspiration pour une salle de bain principale vintage en bois brun et bois de taille moyenne avec un placard à porte plane, une douche à l'italienne, WC à poser, un carrelage gris, des carreaux de porcelaine, un mur blanc, un sol en carrelage de porcelaine, un lavabo encastré, un plan de toilette en quartz modifié, un sol gris, aucune cabine, un plan de toilette blanc, une niche, meuble double vasque et meuble-lavabo encastré.

Plain sliced black walnut and Calacatta Oro stone clad the master vanity. Basalt stone in various configurations finish the floor of the space and the walk-in shower. Custom stainless steel supports allow for the mirrors to float in the space while creating some separation of the master shower from the master bathroom.
Photos byChen + Suchart Studio LLC

Creation of a new master bathroom, kids’ bathroom, toilet room and a WIC from a mid. size bathroom was a challenge but the results were amazing.
The master bathroom has a huge 5.5'x6' shower with his/hers shower heads.
The main wall of the shower is made from 2 book matched porcelain slabs, the rest of the walls are made from Thasos marble tile and the floors are slate stone.
The vanity is a double sink custom made with distress wood stain finish and its almost 10' long.
The vanity countertop and backsplash are made from the same porcelain slab that was used on the shower wall.
The two pocket doors on the opposite wall from the vanity hide the WIC and the water closet where a $6k toilet/bidet unit is warmed up and ready for her owner at any given moment.
Notice also the huge 100" mirror with built-in LED light, it is a great tool to make the relatively narrow bathroom to look twice its size.

Studio West
Cette image montre une grande salle de bain principale vintage en bois brun avec un placard à porte plane, un carrelage gris, un carrelage de pierre, un mur gris, un sol en marbre, un lavabo encastré, un plan de toilette en granite, un sol beige, une douche d'angle et aucune cabine.
Cette image montre une grande salle de bain principale vintage en bois brun avec un placard à porte plane, un carrelage gris, un carrelage de pierre, un mur gris, un sol en marbre, un lavabo encastré, un plan de toilette en granite, un sol beige, une douche d'angle et aucune cabine.

Farm Kid Studios
Idées déco pour une salle de bain principale contemporaine en bois brun de taille moyenne avec un placard à porte plane, un plan de toilette en quartz modifié, des carreaux de porcelaine, un sol en carrelage de porcelaine, un lavabo encastré, un carrelage beige et un mur gris.
Idées déco pour une salle de bain principale contemporaine en bois brun de taille moyenne avec un placard à porte plane, un plan de toilette en quartz modifié, des carreaux de porcelaine, un sol en carrelage de porcelaine, un lavabo encastré, un carrelage beige et un mur gris.

Idées déco pour une salle de bain classique en bois brun avec un placard à porte plane, une douche à l'italienne, un carrelage bleu, un mur gris, un lavabo encastré, un sol blanc, aucune cabine, un plan de toilette blanc, meuble double vasque, meuble-lavabo sur pied et du papier peint.

The homeowners were seeking a major renovation from their original master bath. The young family had completed several remodeling projects on the first floor of their 1980’s era home and the time had finally come where they wanted to focus on the second floor, particularly their master bath which was cramped and overpowered by a Jacuzzi-style tub.
After multiple design meetings spent choosing the right hardware and materials, everything was set, and the transformation began! Drury designer, Diana Burton, began by borrowing some space from the bedroom this way they were able to reconfigure the whole layout, which made a big difference to the homeowner. The floating vanity cabinets paired with quartz counters, wall-mounted fixtures, and mirrors featuring built-in lighting enhance the room’s sleek, clean look.

Baron Construction and Remodeling
Bathroom Design and Remodeling
Design Build General Contractor
Photography by Agnieszka Jakubowicz
Idée de décoration pour une grande salle de bain principale design en bois brun avec un placard à porte plane, une douche à l'italienne, un carrelage blanc, un carrelage gris, un mur gris, un lavabo encastré, un plan de toilette gris, du carrelage en marbre, un sol en marbre, un plan de toilette en quartz modifié, un sol gris, aucune cabine, meuble double vasque et meuble-lavabo encastré.
Idée de décoration pour une grande salle de bain principale design en bois brun avec un placard à porte plane, une douche à l'italienne, un carrelage blanc, un carrelage gris, un mur gris, un lavabo encastré, un plan de toilette gris, du carrelage en marbre, un sol en marbre, un plan de toilette en quartz modifié, un sol gris, aucune cabine, meuble double vasque et meuble-lavabo encastré.

Master bath
Cette photo montre une salle de bain principale tendance en bois brun avec un carrelage blanc, des carreaux de céramique, un plan de toilette en granite, une cabine de douche à porte battante, un plan de toilette gris, un placard à porte plane, une douche double, un mur blanc, un lavabo encastré et un sol gris.
Cette photo montre une salle de bain principale tendance en bois brun avec un carrelage blanc, des carreaux de céramique, un plan de toilette en granite, une cabine de douche à porte battante, un plan de toilette gris, un placard à porte plane, une douche double, un mur blanc, un lavabo encastré et un sol gris.

When Casework first met this 550 square foot attic space in a 1912 Seattle Craftsman home, it was dated and not functional. The homeowners wanted to transform their existing master bedroom and bathroom to include more practical closet and storage space as well as add a nursery. The renovation created a purposeful division of space for a growing family, including a cozy master with built-in bench storage, a spacious his and hers dressing room, open and bright master bath with brass and black details, and a nursery perfect for a growing child. Through clever built-ins and a minimal but effective color palette, Casework was able to turn this wasted attic space into a comfortable, inviting and purposeful sanctuary.

Idées déco pour une grande salle de bain principale moderne en bois brun avec un placard à porte plane, une baignoire indépendante, une douche d'angle, WC à poser, un mur blanc, un lavabo encastré, un plan de toilette en quartz modifié, un sol beige, une cabine de douche à porte battante, un plan de toilette jaune, meuble double vasque, meuble-lavabo suspendu et du papier peint.
1