Idées déco de salles de bain en bois brun avec un mur beige
Trier par :
Budget
Trier par:Populaires du jour
141 - 160 sur 22 519 photos
1 sur 3
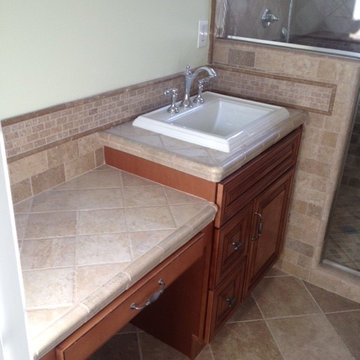
Aménagement d'une petite salle de bain classique en bois brun avec un placard avec porte à panneau surélevé, un carrelage beige, un carrelage de pierre, un mur beige, un sol en carrelage de céramique, un lavabo posé, un plan de toilette en carrelage, un sol beige et une cabine de douche à porte battante.

Photography Lynn Donaldson
* Full sized mirror on back of sliding door
* Knotty Alder custom cabinet
* Quartz countertops
* Undermount sinks
* Danze faucets and fixtures
* Jacuzzi rectangle tub (Lowes)
* Grasscloth II tile in smoke from the Venetian Architectural collection
* Pottery Barn Medicine Cabinets
* Sconce light fixtures

This spacious Master Bath was once a series of three small rooms. Walls were removed and the layout redesigned to create an open, luxurious bath, with a curbless shower, heated floor, folding shower bench, body spray shower heads as well as a hand-held shower head. Storage for hair-dryer etc. is tucked behind the cabinet doors, along with hidden electrical outlets.
- Sally Painter Photography, Portland, Oregon
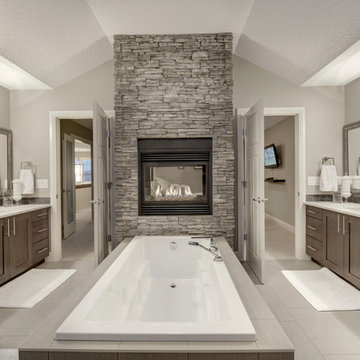
Second Floor - Master Bedroom Ensuite
Cette photo montre une grande salle de bain principale chic en bois brun avec un lavabo encastré, un placard avec porte à panneau surélevé, un plan de toilette en quartz, une baignoire indépendante, une douche double, WC à poser, un carrelage beige, des carreaux de céramique, un mur beige et un sol en carrelage de céramique.
Cette photo montre une grande salle de bain principale chic en bois brun avec un lavabo encastré, un placard avec porte à panneau surélevé, un plan de toilette en quartz, une baignoire indépendante, une douche double, WC à poser, un carrelage beige, des carreaux de céramique, un mur beige et un sol en carrelage de céramique.
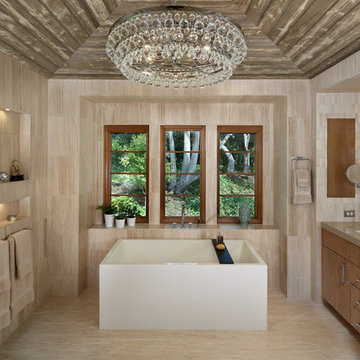
Bernard Andre Photography
Idées déco pour une grande salle de bain principale contemporaine en bois brun avec un lavabo encastré, un placard à porte plane, un carrelage beige, une baignoire indépendante, des carreaux de porcelaine, un mur beige, un sol en carrelage de porcelaine, un plan de toilette en quartz modifié et un sol beige.
Idées déco pour une grande salle de bain principale contemporaine en bois brun avec un lavabo encastré, un placard à porte plane, un carrelage beige, une baignoire indépendante, des carreaux de porcelaine, un mur beige, un sol en carrelage de porcelaine, un plan de toilette en quartz modifié et un sol beige.
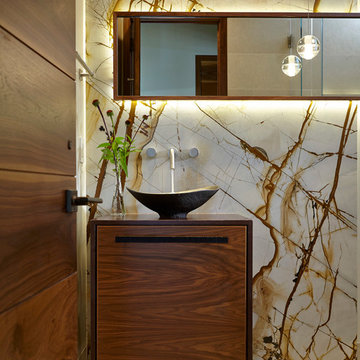
Photo Credit: Eric Zepeda
Inspiration pour une salle d'eau minimaliste en bois brun de taille moyenne avec une vasque, un placard à porte plane, un plan de toilette en bois, un carrelage beige, des dalles de pierre, une baignoire indépendante, une douche d'angle, WC séparés, un mur beige, un sol en marbre, un sol beige et une cabine de douche à porte battante.
Inspiration pour une salle d'eau minimaliste en bois brun de taille moyenne avec une vasque, un placard à porte plane, un plan de toilette en bois, un carrelage beige, des dalles de pierre, une baignoire indépendante, une douche d'angle, WC séparés, un mur beige, un sol en marbre, un sol beige et une cabine de douche à porte battante.

Réalisation d'une grande salle de bain principale design en bois brun avec une baignoire posée, un lavabo intégré, un placard à porte plane, un plan de toilette en béton, une douche ouverte, WC à poser, des carreaux de céramique, un carrelage beige, un mur beige et un sol beige.
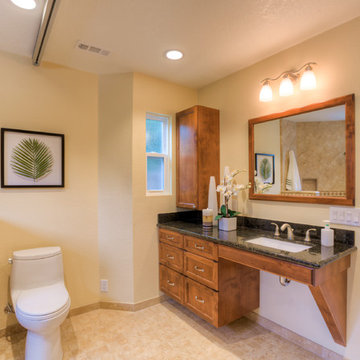
This client has a son with Cerebral Palsy. Our goal was to create a design that was beautiful and function for his daily activities. The cabinets don't go all the way to the ground and there is a drain in the center of the room, creating a wet room for the entire space. The metal on the ceiling is a chair lift so he can be moved around the house in a harness. There is no shower dam so his wheel chair can also be used to bring him from the door into the shower. The sink has no cabinetry under it so that a wheelchair can roll up and he can easily wash his hands.
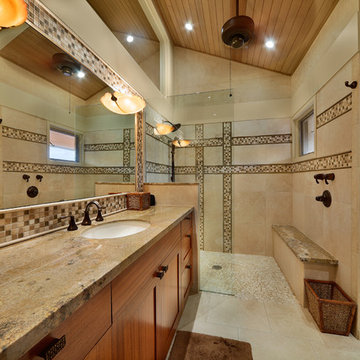
Tropical Light Photography
Idée de décoration pour une grande salle de bain principale ethnique en bois brun avec une douche à l'italienne, mosaïque, un placard à porte shaker, un carrelage marron, un mur beige, un lavabo encastré, un plan de toilette en granite et une fenêtre.
Idée de décoration pour une grande salle de bain principale ethnique en bois brun avec une douche à l'italienne, mosaïque, un placard à porte shaker, un carrelage marron, un mur beige, un lavabo encastré, un plan de toilette en granite et une fenêtre.
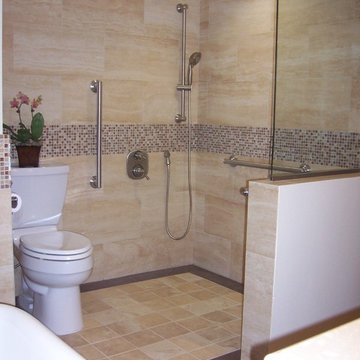
The Master Bath in this Irvine home was modified to accomodate the needs of a disabled homeowner. The walls seperating the toilet and tub/shower from the vanity and a small closet were removed and created "wet" bathing room with damless shower. We were also able to install a new freestanding slipper tub in the space created by the removal of the closet for his wife.
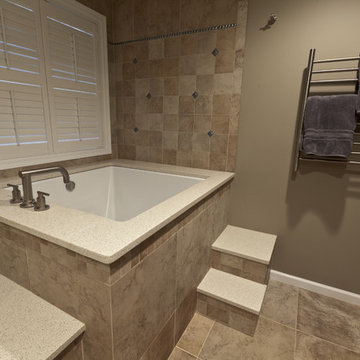
For those that are above-average in height, standard bathroom fixtures can be difficult to truly enjoy. For this homeowner a soaking tub with a water depth that would be near his shoulders was top priority. The solution was a square Japanese-style soaking tub with a built-in seat. The stepped details add function and also cascading interest to the space, with steps to enter the tub and a shower bench seat. This large master bathroom is also outfitted with loads of cabinetry for both him and her. However, the best feature of this room is the traditional detailing brought in by the tile pattern. The neutral, travertine-look tile is elevated to new heights by varying the sizing and installation and adding in delicate metallic accents.
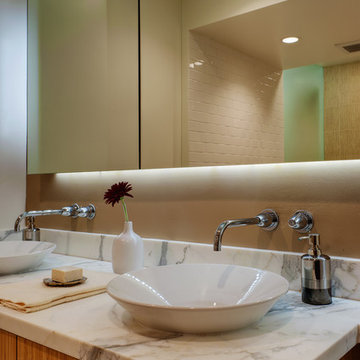
Mirror sits off from the wall with concealed medicine cabinet. Lighting around the mirror provides ambient and functional lighting for the mirror. Custom Bamboo cabinets sit above the floor making the space feel bigger.
Photo: Eli Poblitz
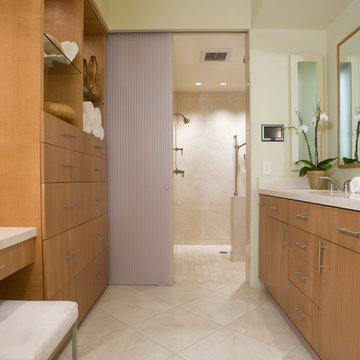
Cette photo montre une douche en alcôve principale tendance en bois brun de taille moyenne avec un lavabo encastré, un placard à porte plane, un carrelage beige, un mur beige, un sol en calcaire, un plan de toilette en quartz et un plan de toilette beige.
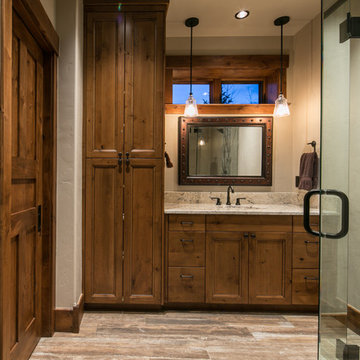
Cette photo montre une salle de bain principale montagne en bois brun de taille moyenne avec un placard avec porte à panneau encastré, une douche d'angle, un mur beige, un sol en bois brun et un lavabo encastré.
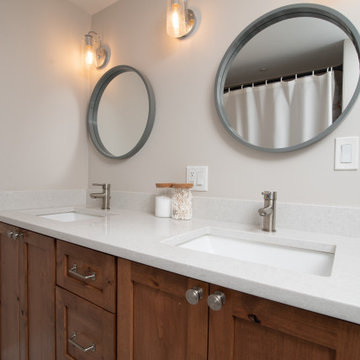
Inspiration pour une salle de bain rustique en bois brun de taille moyenne avec un placard à porte shaker, WC à poser, un mur beige, un sol en carrelage de céramique, un lavabo posé, un sol multicolore, une cabine de douche avec un rideau, un plan de toilette multicolore, meuble double vasque et meuble-lavabo encastré.
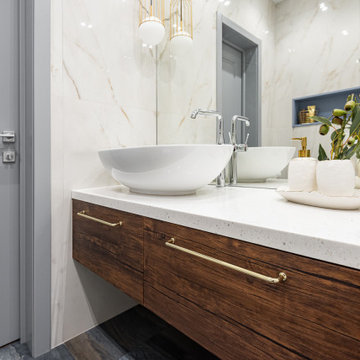
Cette photo montre une salle de bain blanche et bois tendance en bois brun de taille moyenne avec un placard à porte plane, une baignoire encastrée, WC suspendus, un carrelage blanc, des carreaux de porcelaine, un mur beige, un sol en bois brun, un lavabo posé, un plan de toilette en surface solide, un sol marron, un plan de toilette blanc, meuble simple vasque et meuble-lavabo suspendu.

A marvel of the minimalist style, this bathroom uses natural light, clean lines and simplistic design to create a space filled with a calming elegance. An ideal place to start and end your days in serenity.
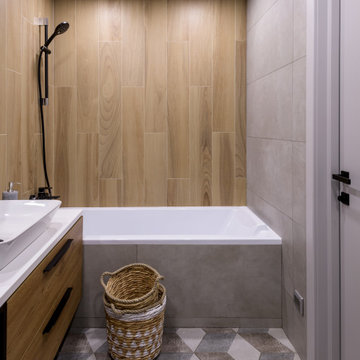
Réalisation d'une salle de bain principale et blanche et bois design en bois brun de taille moyenne avec un placard à porte plane, une baignoire encastrée, WC suspendus, un carrelage gris, des carreaux de céramique, un mur beige, un sol en carrelage de porcelaine, un lavabo posé, un plan de toilette en surface solide, un sol multicolore, un plan de toilette blanc, meuble simple vasque et meuble-lavabo suspendu.
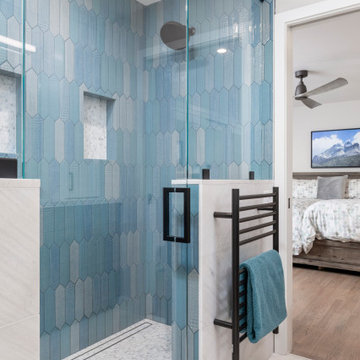
Inspiration pour une salle de bain principale traditionnelle en bois brun de taille moyenne avec un placard à porte shaker, WC à poser, un carrelage beige, un mur beige, un lavabo encastré, un plan de toilette en quartz modifié, un plan de toilette blanc, meuble-lavabo encastré, une douche à l'italienne, un sol en marbre, un sol multicolore, une cabine de douche à porte battante, une niche et meuble double vasque.

This is a realistic rendering of Option 3. Clients Final Choice.
Current Master Bathroom is very outdated. Client wanted to create a spa feel keeping it mid century modern style as the rest of their home. The bathroom is small so a spacious feeling was important. There is a window they wanted to focus on. A walk in shower was a must that eventually would accomodate an easy walk in as they aged.
Idées déco de salles de bain en bois brun avec un mur beige
8