Idées déco de salles de bain en bois brun avec un plan de toilette en béton
Trier par :
Budget
Trier par:Populaires du jour
161 - 180 sur 1 060 photos
1 sur 3
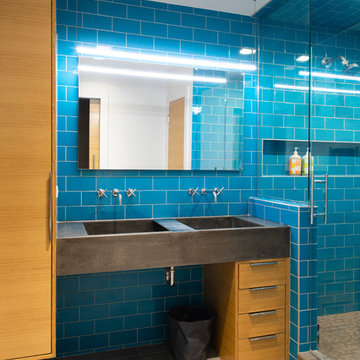
design by A Larsen INC
cabinetry by d KISER design.construct, inc.
photography by Colin Conces
Idées déco pour une douche en alcôve contemporaine en bois brun de taille moyenne pour enfant avec un placard à porte plane, un carrelage bleu, un mur bleu, un sol en carrelage de porcelaine, un lavabo intégré, un plan de toilette en béton, une cabine de douche à porte battante, un plan de toilette gris, un carrelage métro et un sol beige.
Idées déco pour une douche en alcôve contemporaine en bois brun de taille moyenne pour enfant avec un placard à porte plane, un carrelage bleu, un mur bleu, un sol en carrelage de porcelaine, un lavabo intégré, un plan de toilette en béton, une cabine de douche à porte battante, un plan de toilette gris, un carrelage métro et un sol beige.
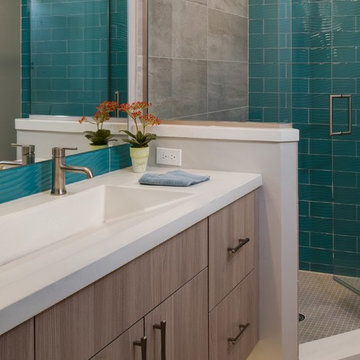
Cette image montre une salle de bain vintage en bois brun de taille moyenne avec un placard à porte plane, une douche d'angle, un carrelage bleu, un carrelage en pâte de verre, un mur gris, un sol en carrelage de porcelaine, une grande vasque et un plan de toilette en béton.
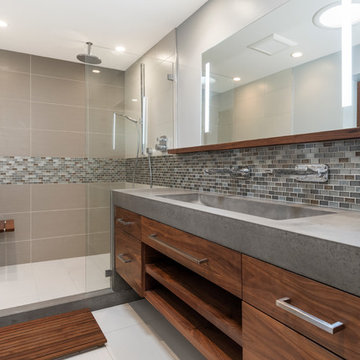
Idée de décoration pour une douche en alcôve principale design en bois brun avec un placard à porte plane, un carrelage beige, un carrelage bleu, un carrelage gris, un mur beige, un lavabo encastré, un plan de toilette en béton, un sol blanc et aucune cabine.
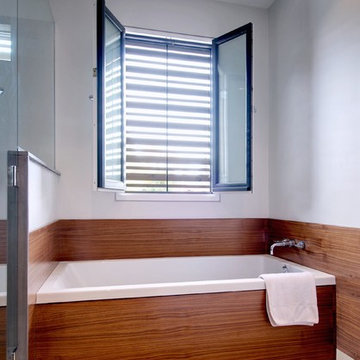
Master Bathroom: Bathing Area
Aménagement d'une grande douche en alcôve principale moderne en bois brun avec une baignoire en alcôve, un placard à porte plane, un mur blanc, une vasque, un plan de toilette en béton et un sol beige.
Aménagement d'une grande douche en alcôve principale moderne en bois brun avec une baignoire en alcôve, un placard à porte plane, un mur blanc, une vasque, un plan de toilette en béton et un sol beige.
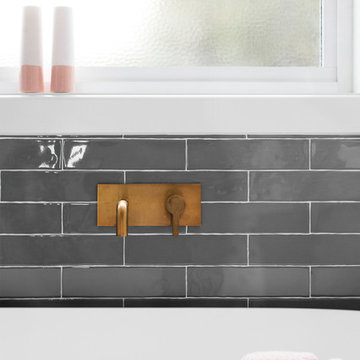
Aménagement d'une grande salle de bain principale contemporaine en bois brun avec un placard à porte plane, une baignoire indépendante, une douche ouverte, WC séparés, un carrelage gris, un carrelage blanc, un carrelage métro, un mur gris, un sol en carrelage de céramique, une vasque, un plan de toilette en béton, un sol bleu, aucune cabine et un plan de toilette gris.
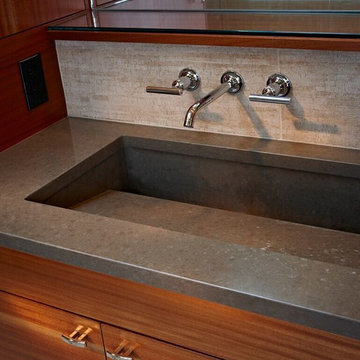
Aménagement d'une salle de bain principale contemporaine en bois brun de taille moyenne avec un placard à porte plane, une douche d'angle, un carrelage beige, des carreaux de porcelaine, un mur jaune, un sol en carrelage de porcelaine, une grande vasque et un plan de toilette en béton.
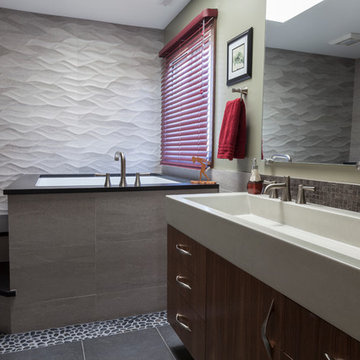
From the mis-matched cabinetry, to the floral wallpaper border, to the hot air balloon accent tiles, the former state of this master bathroom held no relationship to its laid-back bachelor owner. Inspired by his travels, his stays at luxury hotel suites and longing for zen appeal, the homeowner called in designer Rachel Peterson of Simply Baths, Inc. to help him overhaul the room. Removing walls to open up the space and adding a calming neutral grey palette left the space uninterrupted, modern and fresh. To make better use of this 9x9 bathroom, the walk-in shower and Japanese soaking tub share the same space & create the perfect opportunity for a textured, tiled accent wall. Meanwhile, the custom concrete sink offers just the right amount of industrial edge. The end result is a better compliment to the homeowner and his lifestyle & gives the term "man cave" a whole new meaning.
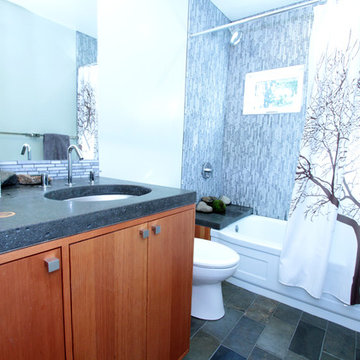
Soothing, w/ a spa-like feel. Salvaged fir cabinets, custom concrete countertop with inlaid sections from a maple tree removed from the front yard.
Inspiration pour une petite salle de bain traditionnelle en bois brun avec un placard à porte plane, une baignoire posée, un combiné douche/baignoire, WC séparés, un carrelage gris, mosaïque, un mur vert, un sol en carrelage de céramique, un lavabo encastré, un plan de toilette en béton et un plan de toilette gris.
Inspiration pour une petite salle de bain traditionnelle en bois brun avec un placard à porte plane, une baignoire posée, un combiné douche/baignoire, WC séparés, un carrelage gris, mosaïque, un mur vert, un sol en carrelage de céramique, un lavabo encastré, un plan de toilette en béton et un plan de toilette gris.
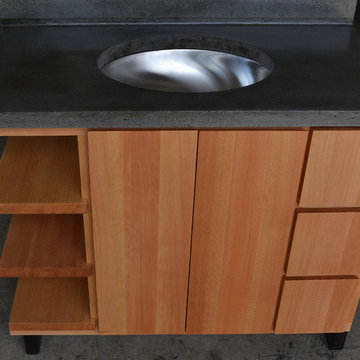
Shanna Allyn
Cette image montre une salle de bain design en bois brun de taille moyenne avec un plan de toilette en béton.
Cette image montre une salle de bain design en bois brun de taille moyenne avec un plan de toilette en béton.
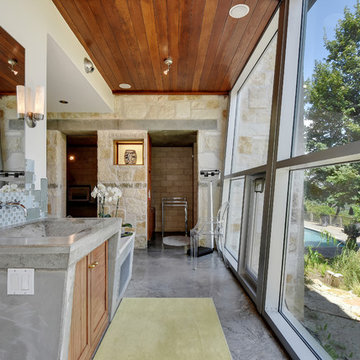
Allison Cartwright
Idée de décoration pour une salle de bain principale design en bois brun avec un lavabo intégré, un plan de toilette en béton, un carrelage gris et un mur en pierre.
Idée de décoration pour une salle de bain principale design en bois brun avec un lavabo intégré, un plan de toilette en béton, un carrelage gris et un mur en pierre.
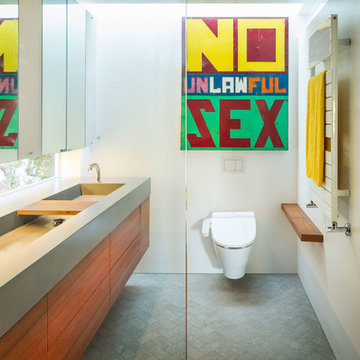
Treetop master bathroom remodel.
Architect: building Lab / Photography: Scott Hargis
Inspiration pour une petite salle de bain principale design en bois brun avec un lavabo intégré, un placard à porte plane, un plan de toilette en béton, WC suspendus, un carrelage gris, des carreaux de céramique, un mur blanc et un sol en carrelage de céramique.
Inspiration pour une petite salle de bain principale design en bois brun avec un lavabo intégré, un placard à porte plane, un plan de toilette en béton, WC suspendus, un carrelage gris, des carreaux de céramique, un mur blanc et un sol en carrelage de céramique.
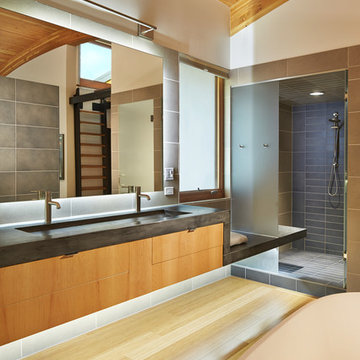
Benjamin Benschneider
Inspiration pour une douche en alcôve principale design en bois brun avec un placard à porte plane, un carrelage gris, une grande vasque, un mur blanc, parquet clair et un plan de toilette en béton.
Inspiration pour une douche en alcôve principale design en bois brun avec un placard à porte plane, un carrelage gris, une grande vasque, un mur blanc, parquet clair et un plan de toilette en béton.
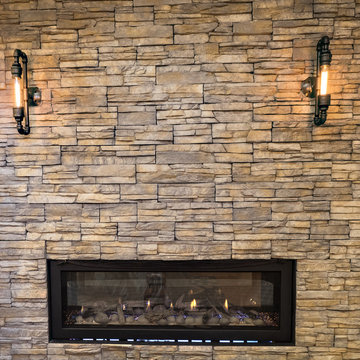
This fireplace serves the Master Bedroom and Master Bath.
The stone surround exemplifies the Rustic feeling of this design.
Visions in Photography
Visions in Photography
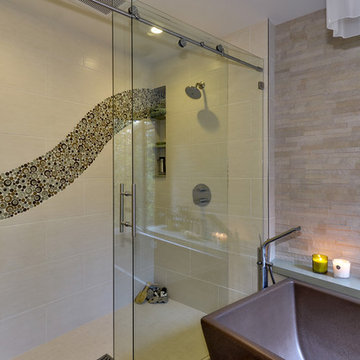
This beautiful custom bathroom remodel is designed to bring in natural elements from the surrounding redwood forest. The amazing bathroom has a custom heated concrete tub, custom cast concrete countertop, custom walnut doors and trim, olive wood cabinetry and a unique water jet tile layout.
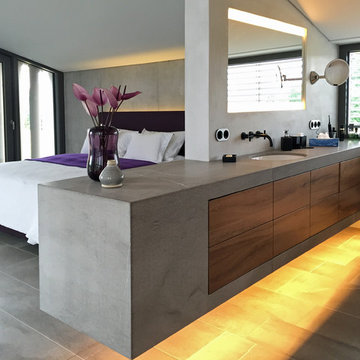
Photo: Christian Hofmann
Idée de décoration pour une grande salle de bain principale design en bois brun avec un placard à porte plane, un carrelage gris, un mur blanc, un plan de toilette en béton, un carrelage de pierre et un lavabo encastré.
Idée de décoration pour une grande salle de bain principale design en bois brun avec un placard à porte plane, un carrelage gris, un mur blanc, un plan de toilette en béton, un carrelage de pierre et un lavabo encastré.
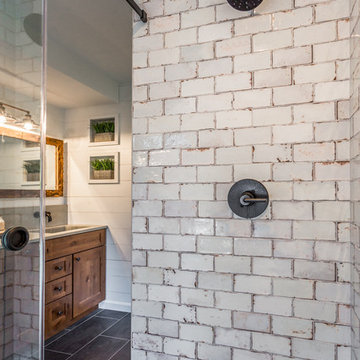
Inspiration pour une salle de bain principale craftsman en bois brun de taille moyenne avec un placard à porte shaker, un mur gris, un sol en ardoise, un lavabo intégré, un plan de toilette en béton, un sol gris, un plan de toilette gris, une douche d'angle, un carrelage gris, un carrelage métro et une cabine de douche à porte coulissante.
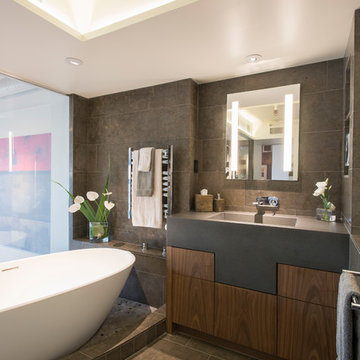
Master bathroom with custom designed vanity. Bathroom features switch glass, when switched on- it turned opaque for privacy. Tub filler located in ceiling with hidden LED lights for ambient lighting
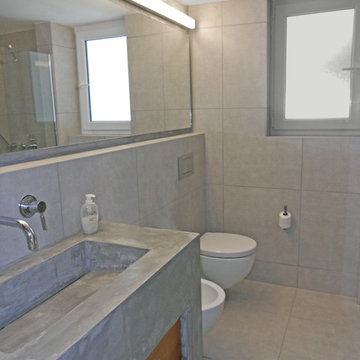
Grey tile is laid from floor to ceiling to achieve a minimal design. A long horizontal mirror runs along the entire length of the room to create a more open feel. Wall mounted toilet and bidet contrast off the grey color scheme.
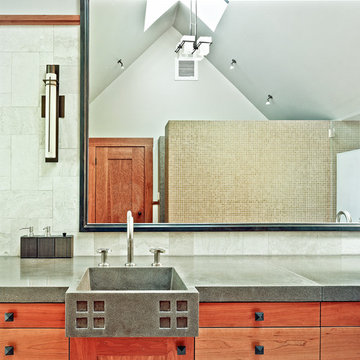
Copyrights: WA design
Aménagement d'une salle de bain principale craftsman en bois brun de taille moyenne avec un placard à porte plane, une baignoire posée, une douche d'angle, un mur beige, un sol en carrelage de céramique, un lavabo intégré, un plan de toilette en béton, un sol beige et un plan de toilette gris.
Aménagement d'une salle de bain principale craftsman en bois brun de taille moyenne avec un placard à porte plane, une baignoire posée, une douche d'angle, un mur beige, un sol en carrelage de céramique, un lavabo intégré, un plan de toilette en béton, un sol beige et un plan de toilette gris.
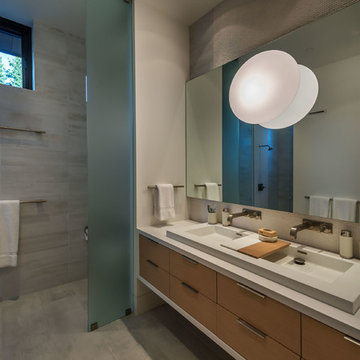
Photography, Vance Fox
Exemple d'une douche en alcôve moderne en bois brun avec un carrelage blanc, des carreaux de céramique, un plan de toilette en béton, un sol en carrelage de céramique, un lavabo intégré et aucune cabine.
Exemple d'une douche en alcôve moderne en bois brun avec un carrelage blanc, des carreaux de céramique, un plan de toilette en béton, un sol en carrelage de céramique, un lavabo intégré et aucune cabine.
Idées déco de salles de bain en bois brun avec un plan de toilette en béton
9