Idées déco de salles de bain en bois brun avec un plan de toilette en bois
Trier par :
Budget
Trier par:Populaires du jour
101 - 120 sur 4 461 photos
1 sur 3
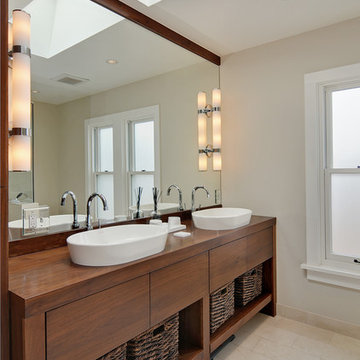
A transitional bathroom with a furniture vanity. Double vessel sinks, open storage below sinks. Limestone flooring subway set.
Cette photo montre une salle de bain principale chic en bois brun avec un placard en trompe-l'oeil, un mur beige, un sol en calcaire, une vasque, un plan de toilette en bois, un sol beige, un plan de toilette marron, meuble double vasque et meuble-lavabo sur pied.
Cette photo montre une salle de bain principale chic en bois brun avec un placard en trompe-l'oeil, un mur beige, un sol en calcaire, une vasque, un plan de toilette en bois, un sol beige, un plan de toilette marron, meuble double vasque et meuble-lavabo sur pied.
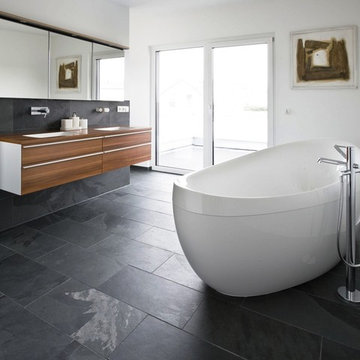
by Tile Doctor
Exemple d'une grande salle de bain principale moderne en bois brun avec un carrelage noir, des carreaux de céramique, un placard à porte plane, une baignoire indépendante, un mur blanc, un sol en ardoise, un lavabo encastré et un plan de toilette en bois.
Exemple d'une grande salle de bain principale moderne en bois brun avec un carrelage noir, des carreaux de céramique, un placard à porte plane, une baignoire indépendante, un mur blanc, un sol en ardoise, un lavabo encastré et un plan de toilette en bois.
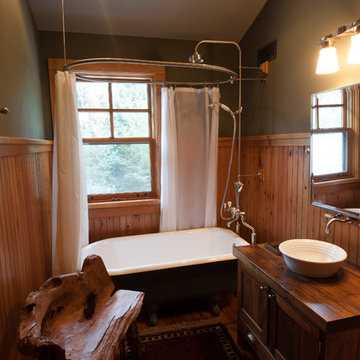
Idées déco pour une petite salle de bain montagne en bois brun avec un placard à porte shaker, une baignoire sur pieds, un combiné douche/baignoire, un mur vert, un sol en bois brun, une vasque, un plan de toilette en bois, un plan de toilette marron et une cabine de douche avec un rideau.
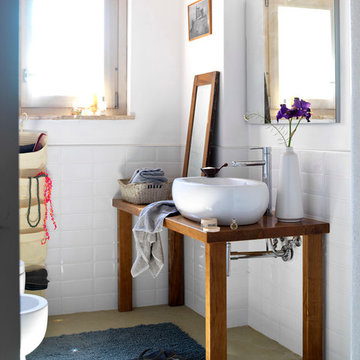
Cette photo montre une petite salle d'eau nature en bois brun avec un placard sans porte, une douche d'angle, WC séparés, un carrelage blanc, un carrelage métro, un mur blanc, sol en béton ciré, un plan de toilette en bois et une vasque.

These tiles are pale green in color. Not quite as a true green as an unripe olive, but more of a muted olive green. The tiles have a slightly raised center; there is a slanted, ½ inch border creating the raised center in these tiles. The raised center is a replica of the lines in the tile, on a slightly smaller scale. There is a sleekness when touched and a sheen, due to the polished finish. These tiles are ceramic.
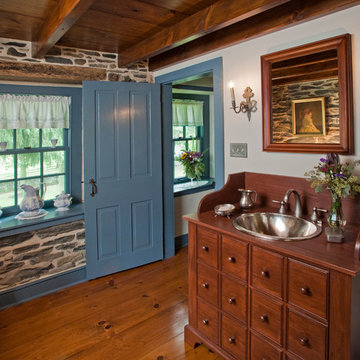
A view of the entrance/exit to the restored guest bathroom.
-Randal Bye
Inspiration pour une salle de bain rustique en bois brun de taille moyenne pour enfant avec une douche d'angle, WC à poser, un mur blanc, un sol en bois brun, un placard en trompe-l'oeil et un plan de toilette en bois.
Inspiration pour une salle de bain rustique en bois brun de taille moyenne pour enfant avec une douche d'angle, WC à poser, un mur blanc, un sol en bois brun, un placard en trompe-l'oeil et un plan de toilette en bois.
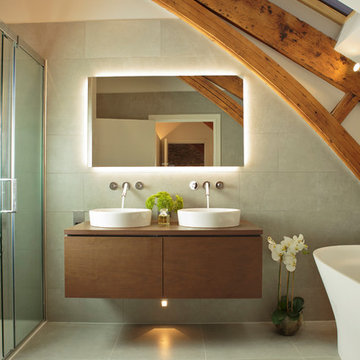
Our clients bought the top floor of the world-renowned former pottery and brewery as an empty shell. We were commissioned to create a stylish, contemporary coastal retreat. Our brief included every aspect of the design, from spatial planning and electrical and lighting through to finishing touches such as soft furnishings. The project was particularly challenging given the sheer volume of the space, the number of beams that span the property and its listed status. We played to the industrial heritage of the building combining natural materials with contemporary furniture, lighting and accessories. Stark and deliberate contrasts were created between the exposed stone walls and gnarled beams against slick, stylish kitchen cabinetry and upholstery. The overall feel is luxurious and contemporary but equally relaxed and welcoming.

Cette image montre une douche en alcôve design en bois brun avec un placard sans porte, un carrelage blanc, un mur vert, une vasque, un plan de toilette en bois, un sol gris, une cabine de douche à porte battante, un plan de toilette marron, meuble simple vasque et meuble-lavabo suspendu.
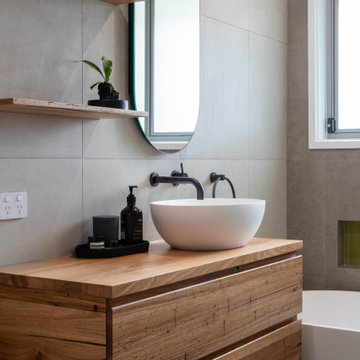
Cette photo montre une salle de bain tendance en bois brun avec un placard à porte plane, une baignoire indépendante, un carrelage gris, un lavabo encastré, un plan de toilette en bois, un sol gris, un plan de toilette marron, meuble simple vasque et meuble-lavabo suspendu.
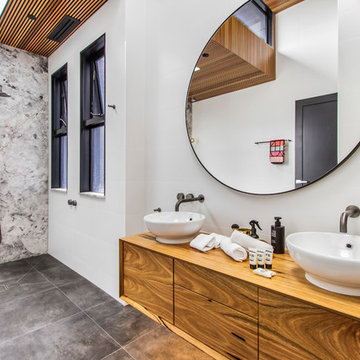
Réalisation d'une salle de bain principale design en bois brun avec un placard à porte plane, une douche à l'italienne, un carrelage blanc, un mur blanc, une vasque, un plan de toilette en bois, un sol gris, aucune cabine et un plan de toilette marron.
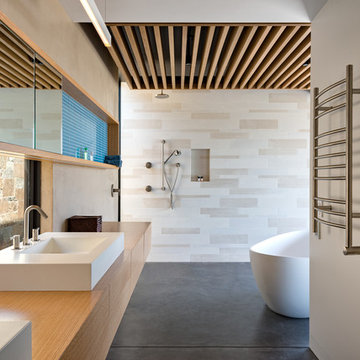
Photo by Bart Edson Photography
Http://www.bartedson.com
Aménagement d'une salle de bain contemporaine en bois brun avec un placard à porte plane, une baignoire indépendante, un carrelage beige, un mur beige, sol en béton ciré, une vasque, un plan de toilette en bois, un sol gris et un plan de toilette marron.
Aménagement d'une salle de bain contemporaine en bois brun avec un placard à porte plane, une baignoire indépendante, un carrelage beige, un mur beige, sol en béton ciré, une vasque, un plan de toilette en bois, un sol gris et un plan de toilette marron.
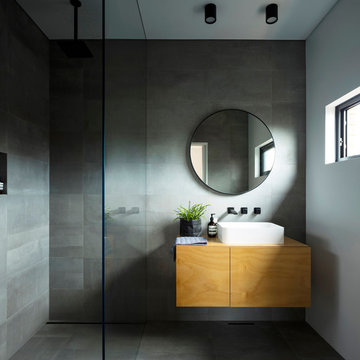
Brett Boardman Photography
Cette image montre une salle d'eau minimaliste en bois brun avec un placard à porte plane, un espace douche bain, un carrelage gris, un mur gris, une vasque, un plan de toilette en bois, un sol gris et un plan de toilette marron.
Cette image montre une salle d'eau minimaliste en bois brun avec un placard à porte plane, un espace douche bain, un carrelage gris, un mur gris, une vasque, un plan de toilette en bois, un sol gris et un plan de toilette marron.
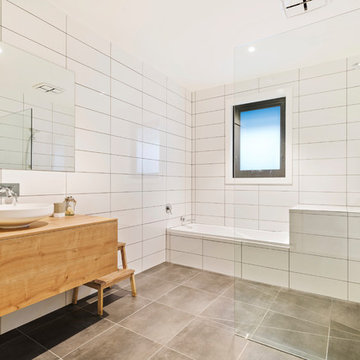
Photographer: Marcelo Zerwes
Idées déco pour une salle de bain contemporaine en bois brun avec un placard à porte plane, une baignoire en alcôve, un espace douche bain, un carrelage blanc, une vasque, un plan de toilette en bois, un sol gris, aucune cabine et un plan de toilette marron.
Idées déco pour une salle de bain contemporaine en bois brun avec un placard à porte plane, une baignoire en alcôve, un espace douche bain, un carrelage blanc, une vasque, un plan de toilette en bois, un sol gris, aucune cabine et un plan de toilette marron.

SeaThru is a new, waterfront, modern home. SeaThru was inspired by the mid-century modern homes from our area, known as the Sarasota School of Architecture.
This homes designed to offer more than the standard, ubiquitous rear-yard waterfront outdoor space. A central courtyard offer the residents a respite from the heat that accompanies west sun, and creates a gorgeous intermediate view fro guest staying in the semi-attached guest suite, who can actually SEE THROUGH the main living space and enjoy the bay views.
Noble materials such as stone cladding, oak floors, composite wood louver screens and generous amounts of glass lend to a relaxed, warm-contemporary feeling not typically common to these types of homes.
Photos by Ryan Gamma Photography
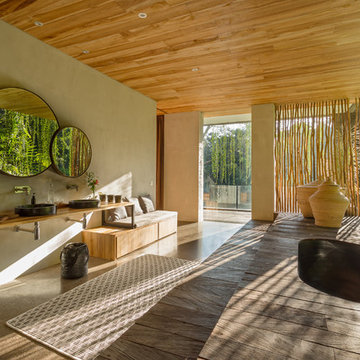
Daniel Koh
Idée de décoration pour une salle de bain principale ethnique en bois brun avec un placard à porte plane, une baignoire encastrée, un mur gris, une vasque, un plan de toilette en bois et un sol marron.
Idée de décoration pour une salle de bain principale ethnique en bois brun avec un placard à porte plane, une baignoire encastrée, un mur gris, une vasque, un plan de toilette en bois et un sol marron.
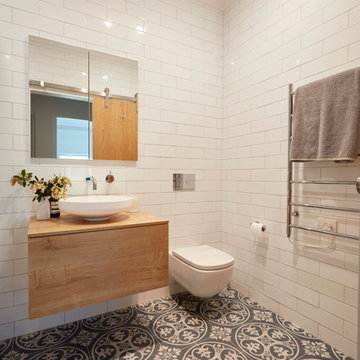
A small family bathroom with style that packs some punch. Feature tiles to wall and floor matched with a crisp white subway tile on the remaining walls. A floating vanity, recessed cabinet and wall hung toilet ensure that every single cm counts. Photography by Jason Denton
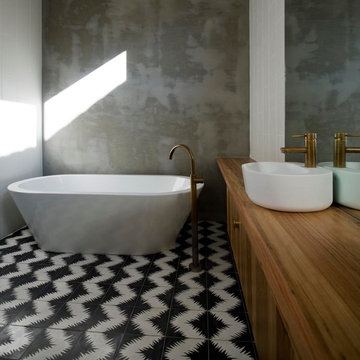
Bluff House bathroom. Brass tapware, geometric cement tiles, rendered concrete wall. Timber vanity.
Photography: Auhaus Architecture
Aménagement d'une salle de bain principale contemporaine en bois brun de taille moyenne avec une vasque, un placard à porte plane, un plan de toilette en bois, une baignoire indépendante, des carreaux de béton, un sol en carrelage de céramique, un mur gris, un plan de toilette marron et du carrelage bicolore.
Aménagement d'une salle de bain principale contemporaine en bois brun de taille moyenne avec une vasque, un placard à porte plane, un plan de toilette en bois, une baignoire indépendante, des carreaux de béton, un sol en carrelage de céramique, un mur gris, un plan de toilette marron et du carrelage bicolore.
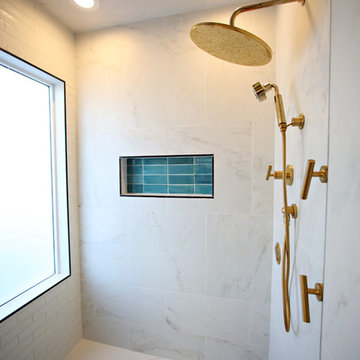
This project was featured on Bath Crashers. They put 3x8 subway tile in a shower niche as well as in a fireplace at the end of their bathtub, making this bathroom luxurious and beautiful.
3"x8" Subway Tile - 1016 Costa Rica
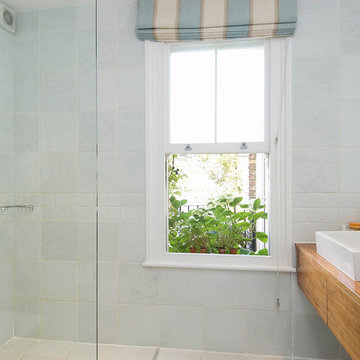
Cette photo montre une petite salle de bain principale tendance en bois brun avec un carrelage blanc, un carrelage de pierre et un plan de toilette en bois.
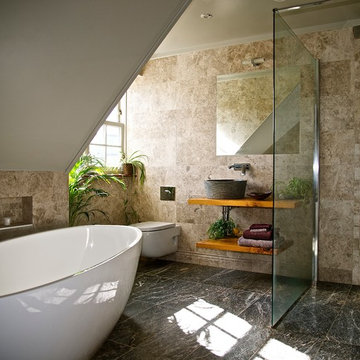
Mrs McClelland
Inspiration pour une salle de bain principale design en bois brun avec une vasque, un placard sans porte, un plan de toilette en bois, une baignoire indépendante, une douche ouverte, WC suspendus, un carrelage beige et aucune cabine.
Inspiration pour une salle de bain principale design en bois brun avec une vasque, un placard sans porte, un plan de toilette en bois, une baignoire indépendante, une douche ouverte, WC suspendus, un carrelage beige et aucune cabine.
Idées déco de salles de bain en bois brun avec un plan de toilette en bois
6