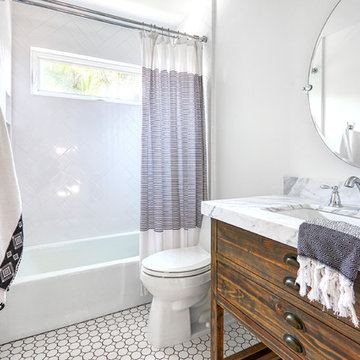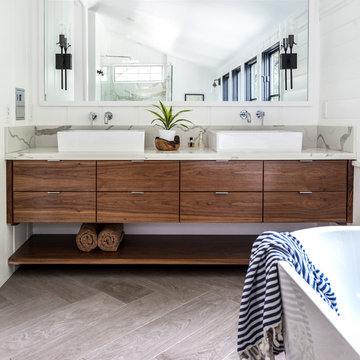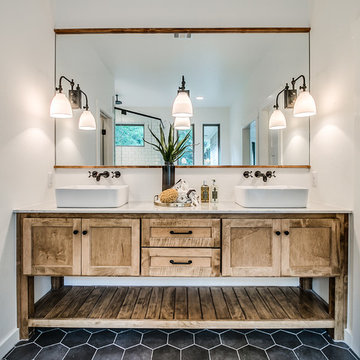Idées déco de salles de bain en bois brun avec un plan de toilette en marbre
Trier par :
Budget
Trier par:Populaires du jour
1 - 20 sur 8 297 photos
1 sur 3

This 3200 square foot home features a maintenance free exterior of LP Smartside, corrugated aluminum roofing, and native prairie landscaping. The design of the structure is intended to mimic the architectural lines of classic farm buildings. The outdoor living areas are as important to this home as the interior spaces; covered and exposed porches, field stone patios and an enclosed screen porch all offer expansive views of the surrounding meadow and tree line.
The home’s interior combines rustic timbers and soaring spaces which would have traditionally been reserved for the barn and outbuildings, with classic finishes customarily found in the family homestead. Walls of windows and cathedral ceilings invite the outdoors in. Locally sourced reclaimed posts and beams, wide plank white oak flooring and a Door County fieldstone fireplace juxtapose with classic white cabinetry and millwork, tongue and groove wainscoting and a color palate of softened paint hues, tiles and fabrics to create a completely unique Door County homestead.
Mitch Wise Design, Inc.
Richard Steinberger Photography

Plain sliced black walnut and Calacatta Oro stone clad the master vanity. Basalt stone in various configurations finish the floor of the space and the walk-in shower. Custom stainless steel supports allow for the mirrors to float in the space while creating some separation of the master shower from the master bathroom.
Photos byChen + Suchart Studio LLC

Idée de décoration pour une grande salle de bain en bois brun avec une douche ouverte, un carrelage gris, du carrelage en marbre, un mur blanc, un sol en marbre, un lavabo encastré, un plan de toilette en marbre, un sol gris, aucune cabine, un plan de toilette gris et un placard à porte plane.

Idée de décoration pour une grande salle de bain principale tradition en bois brun avec un placard à porte plane, une baignoire indépendante, une douche d'angle, WC à poser, un carrelage marron, un carrelage imitation parquet, un mur blanc, un sol en marbre, un lavabo encastré, un plan de toilette en marbre, un sol blanc, une cabine de douche à porte battante, un plan de toilette blanc, des toilettes cachées, meuble double vasque, meuble-lavabo encastré et un plafond voûté.

Just because you have a small space, doesn't mean you can't have the bathroom of your dreams. With this small foot print we were able to fit in two shower heads, two shower benches and hidden storage solutions!

For the primary bath renovation on the second level, we slightly expanded the footprint of the bathroom by incorporating an existing closet and short hallway. The inviting new bath is black and gray with gold tile accents and now has a double sink vanity with warm wood tones.

Notably centered to capture all reflections, this intentionally-crafted knotty pine vanity and linen closet illuminates the space with intricate millwork and finishes. A perfect mix of metals and tiles with keen details to bring this vision to life! Custom black grid shower glass anchors the depth of the room with calacatta and arabascato marble accents. Chrome fixtures and accessories with pops of champagne bronze. Shaker-style board and batten trim wraps the walls and vanity mirror to bring warm and dimension.

Cette image montre une salle de bain principale traditionnelle en bois brun avec un placard à porte plane, un carrelage blanc, un mur blanc, une vasque, un plan de toilette en marbre, un sol beige, un plan de toilette multicolore, meuble double vasque et meuble-lavabo suspendu.

Exemple d'une grande salle de bain principale tendance en bois brun avec un placard à porte plane, une baignoire d'angle, un combiné douche/baignoire, WC séparés, un carrelage beige, un carrelage métro, un mur beige, un sol en marbre, un lavabo de ferme, un plan de toilette en marbre, un sol beige, une cabine de douche à porte battante, un plan de toilette multicolore, une niche, meuble double vasque et meuble-lavabo suspendu.

Idée de décoration pour une douche en alcôve principale marine en bois brun avec un placard avec porte à panneau encastré, une baignoire indépendante, WC à poser, un carrelage multicolore, du carrelage en marbre, un mur blanc, un sol en marbre, un lavabo encastré, un plan de toilette en marbre, un sol blanc, une cabine de douche à porte battante, un plan de toilette blanc, des toilettes cachées, meuble double vasque, meuble-lavabo encastré et un plafond voûté.

Large master bath with freestanding custom vanity cabinet designed to look like a piece of furniture
Réalisation d'une grande douche en alcôve principale tradition en bois brun avec une baignoire encastrée, WC à poser, un carrelage blanc, un carrelage métro, un mur blanc, un sol en carrelage de porcelaine, un lavabo encastré, un plan de toilette en marbre, un sol gris, une cabine de douche à porte battante, un plan de toilette gris, des toilettes cachées, meuble double vasque, meuble-lavabo sur pied, du lambris de bois et un placard à porte shaker.
Réalisation d'une grande douche en alcôve principale tradition en bois brun avec une baignoire encastrée, WC à poser, un carrelage blanc, un carrelage métro, un mur blanc, un sol en carrelage de porcelaine, un lavabo encastré, un plan de toilette en marbre, un sol gris, une cabine de douche à porte battante, un plan de toilette gris, des toilettes cachées, meuble double vasque, meuble-lavabo sur pied, du lambris de bois et un placard à porte shaker.

Master Suite with walk-in closet and master bath with zero threshold shower
Aménagement d'une salle de bain principale classique en bois brun de taille moyenne avec un placard à porte shaker, une douche à l'italienne, WC séparés, un carrelage blanc, des carreaux de porcelaine, un mur bleu, un sol en marbre, un lavabo encastré, un plan de toilette en marbre, un sol blanc, une cabine de douche à porte battante, un plan de toilette multicolore, un banc de douche, meuble double vasque et meuble-lavabo encastré.
Aménagement d'une salle de bain principale classique en bois brun de taille moyenne avec un placard à porte shaker, une douche à l'italienne, WC séparés, un carrelage blanc, des carreaux de porcelaine, un mur bleu, un sol en marbre, un lavabo encastré, un plan de toilette en marbre, un sol blanc, une cabine de douche à porte battante, un plan de toilette multicolore, un banc de douche, meuble double vasque et meuble-lavabo encastré.

Inspiration pour une salle de bain principale rustique en bois brun de taille moyenne avec un carrelage blanc, un carrelage métro, un mur blanc, un sol en ardoise, un lavabo encastré, un plan de toilette en marbre, un sol gris, une cabine de douche à porte battante, un plan de toilette blanc, meuble double vasque, meuble-lavabo encastré et du lambris de bois.

Cette photo montre une salle de bain chic en bois brun de taille moyenne pour enfant avec un carrelage blanc, des carreaux de céramique, un sol en carrelage de céramique, un lavabo encastré, un plan de toilette en marbre, une cabine de douche à porte battante, un plan de toilette blanc, un placard à porte shaker, une douche d'angle, un mur beige, un sol blanc, meuble double vasque, meuble-lavabo sur pied et boiseries.

Master ensuite.
The Owners lives are uplifted daily by the beautiful, uncluttered and highly functional spaces that flow effortlessly from one to the next. They can now connect to the natural environment more freely and strongly, and their family relationships are enhanced by both the ease of being and operating together in the social spaces and the increased independence of the private ones.

Cette photo montre une salle de bain nature en bois brun avec une baignoire en alcôve, un combiné douche/baignoire, WC à poser, un carrelage blanc, des carreaux de céramique, un mur blanc, un sol en carrelage de céramique, un lavabo encastré, un plan de toilette en marbre, une cabine de douche avec un rideau, un plan de toilette blanc et un placard à porte plane.

designed in collaboration with Larsen Designs, INC and B2LAB. Contractor was Huber Builders.
custom cabinetry by d KISER design.construct, inc.
Photography by Colin Conces.

Master bathroom, featuring wood vanity cabinets and herringbone flooring.
Idées déco pour une salle de bain principale méditerranéenne en bois brun avec une baignoire indépendante, un mur blanc, un plan de toilette en marbre, un sol gris, un placard à porte plane, une vasque et un plan de toilette beige.
Idées déco pour une salle de bain principale méditerranéenne en bois brun avec une baignoire indépendante, un mur blanc, un plan de toilette en marbre, un sol gris, un placard à porte plane, une vasque et un plan de toilette beige.

Proyecto, dirección y ejecución de obra de reforma integral de vivienda: Sube Interiorismo, Bilbao.
Estilismo: Sube Interiorismo, Bilbao. www.subeinteriorismo.com
Fotografía: Erlantz Biderbost

Exemple d'une salle de bain principale nature en bois brun de taille moyenne avec un placard à porte shaker, une baignoire indépendante, une douche double, WC à poser, un carrelage blanc, un carrelage métro, un mur blanc, un sol en carrelage de céramique, une vasque, un plan de toilette en marbre, un sol noir et une cabine de douche à porte battante.
Idées déco de salles de bain en bois brun avec un plan de toilette en marbre
1