Idées déco de salles de bain en bois brun avec un plan de toilette en surface solide
Trier par :
Budget
Trier par:Populaires du jour
161 - 180 sur 6 128 photos
1 sur 3
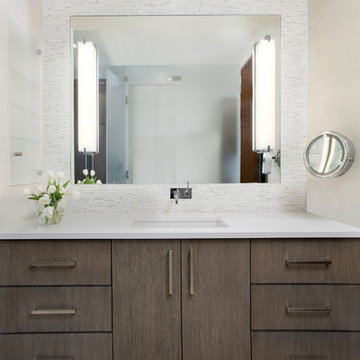
Aménagement d'une grande salle de bain principale contemporaine en bois brun avec un placard à porte plane, un carrelage blanc, un mur blanc, un lavabo intégré, un plan de toilette en surface solide, une douche à l'italienne, WC séparés et des carreaux en allumettes.
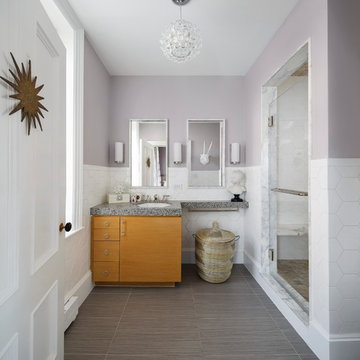
Bob O'Connor
Aménagement d'une salle de bain classique en bois brun de taille moyenne avec un lavabo encastré, un placard à porte plane, un plan de toilette en surface solide, un carrelage blanc, des carreaux de céramique, un mur violet, un sol en carrelage de céramique et un sol gris.
Aménagement d'une salle de bain classique en bois brun de taille moyenne avec un lavabo encastré, un placard à porte plane, un plan de toilette en surface solide, un carrelage blanc, des carreaux de céramique, un mur violet, un sol en carrelage de céramique et un sol gris.
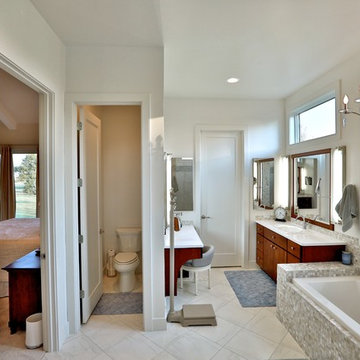
Gina Battaglia, Architect
Myles Beeson, Photographer
Aménagement d'une grande salle de bain principale contemporaine en bois brun avec un lavabo posé, un placard à porte plane, un plan de toilette en surface solide, une baignoire posée, une douche à l'italienne, WC séparés, un carrelage blanc, un carrelage de pierre et un mur blanc.
Aménagement d'une grande salle de bain principale contemporaine en bois brun avec un lavabo posé, un placard à porte plane, un plan de toilette en surface solide, une baignoire posée, une douche à l'italienne, WC séparés, un carrelage blanc, un carrelage de pierre et un mur blanc.

Aménagement d'une salle de bain principale contemporaine en bois brun de taille moyenne avec un placard à porte plane, une baignoire posée, WC suspendus, des carreaux de miroir, un sol en calcaire, un lavabo posé, un plan de toilette en surface solide, un plan de toilette blanc, meuble double vasque et meuble-lavabo suspendu.
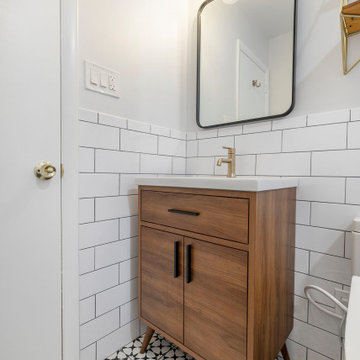
Modern Mid-Century style primary bathroom remodeling in Alexandria, VA with walnut flat door vanity, light gray painted wall, gold fixtures, black accessories, subway and star patterned ceramic tiles.
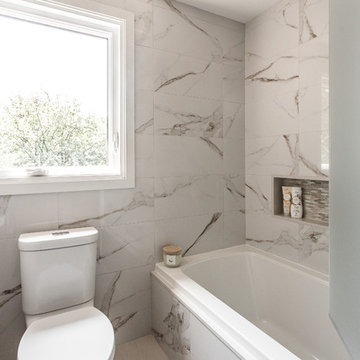
Réalisation d'une salle d'eau design en bois brun de taille moyenne avec une baignoire en alcôve, un combiné douche/baignoire, WC séparés, un carrelage blanc, un mur beige, un sol en carrelage de porcelaine, un placard à porte plane, du carrelage en marbre, une grande vasque, un plan de toilette en surface solide, un sol blanc, aucune cabine et un plan de toilette blanc.
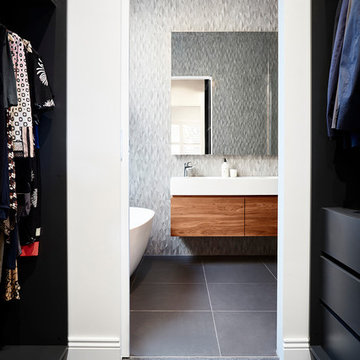
Rhiannon Slatter
Idées déco pour une salle de bain principale contemporaine en bois brun de taille moyenne avec un placard à porte plane, une baignoire indépendante, une douche ouverte, WC à poser, un carrelage gris, des carreaux de porcelaine, un mur gris, un sol en carrelage de porcelaine, un lavabo intégré, un plan de toilette en surface solide, un sol gris, aucune cabine et un plan de toilette blanc.
Idées déco pour une salle de bain principale contemporaine en bois brun de taille moyenne avec un placard à porte plane, une baignoire indépendante, une douche ouverte, WC à poser, un carrelage gris, des carreaux de porcelaine, un mur gris, un sol en carrelage de porcelaine, un lavabo intégré, un plan de toilette en surface solide, un sol gris, aucune cabine et un plan de toilette blanc.
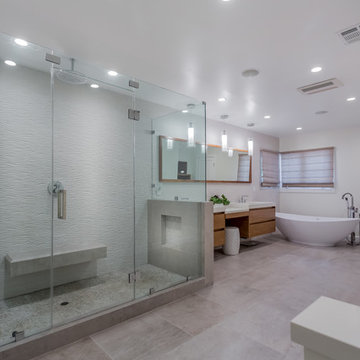
Aménagement d'une grande salle de bain principale contemporaine en bois brun avec un placard à porte plane, une baignoire indépendante, une douche d'angle, un mur blanc, un sol en carrelage de porcelaine, un lavabo intégré, un plan de toilette en surface solide et une cabine de douche à porte battante.
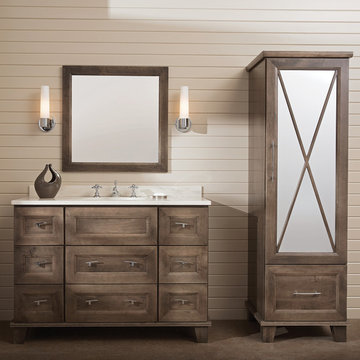
Splash your bath with fine furniture details to create a coordinated and relaxing atmosphere. With a variety of configuration choices, each bathroom vanity console can be designed to cradle a single, double or offset sink basin. A matching linen cabinet can be selected with a deep drawer for towels and paper items, and a convenient full-length mirror for a dressing area. For this vanity, stately beveled legs accent the beveled details of the cabinet door style, but any combination of Dura Supreme’s many door styles, wood species, and finishes can be selected to create a one-of-a-kind bath furniture collection.
A centered console provides plenty of space on both sides of the sink, while drawer stacks resemble a furniture bureau. This luxurious bathroom features Dura Supreme’s “Style Two” furniture series. Style Two offers 15 different configurations (for single sink vanities, double sink vanities, or offset sinks) with multiple decorative bun foot options to create a personal look. A matching bun foot detail was chosen to coordinate with the vanity and linen cabinets.
The bathroom has evolved from its purist utilitarian roots to a more intimate and reflective sanctuary in which to relax and reconnect. A refreshing spa-like environment offers a brisk welcome at the dawning of a new day or a soothing interlude as your day concludes.
Our busy and hectic lifestyles leave us yearning for a private place where we can truly relax and indulge. With amenities that pamper the senses and design elements inspired by luxury spas, bathroom environments are being transformed from the mundane and utilitarian to the extravagant and luxurious.
Bath cabinetry from Dura Supreme offers myriad design directions to create the personal harmony and beauty that are a hallmark of the bath sanctuary. Immerse yourself in our expansive palette of finishes and wood species to discover the look that calms your senses and soothes your soul. Your Dura Supreme designer will guide you through the selections and transform your bath into a beautiful retreat.
Request a FREE Dura Supreme Brochure Packet:
http://www.durasupreme.com/request-brochure
Find a Dura Supreme Showroom near you today:
http://www.durasupreme.com/dealer-locator
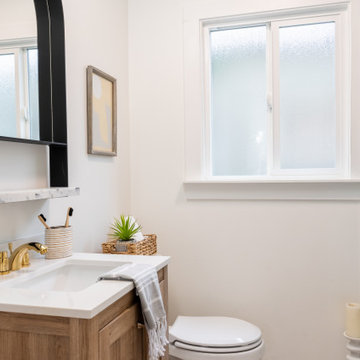
Cette photo montre une petite salle d'eau éclectique en bois brun avec un placard à porte shaker, une baignoire en alcôve, un combiné douche/baignoire, WC séparés, un carrelage vert, des carreaux de porcelaine, un mur blanc, un sol en carrelage de porcelaine, un lavabo encastré, un plan de toilette en surface solide, un sol gris, une cabine de douche avec un rideau, un plan de toilette blanc, meuble simple vasque et meuble-lavabo sur pied.
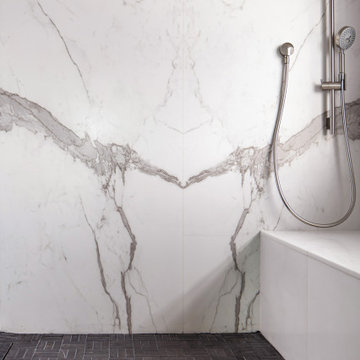
Creation of a new master bathroom, kids’ bathroom, toilet room and a WIC from a mid. size bathroom was a challenge but the results were amazing.
The master bathroom has a huge 5.5'x6' shower with his/hers shower heads.
The main wall of the shower is made from 2 book matched porcelain slabs, the rest of the walls are made from Thasos marble tile and the floors are slate stone.
The vanity is a double sink custom made with distress wood stain finish and its almost 10' long.
The vanity countertop and backsplash are made from the same porcelain slab that was used on the shower wall.
The two pocket doors on the opposite wall from the vanity hide the WIC and the water closet where a $6k toilet/bidet unit is warmed up and ready for her owner at any given moment.
Notice also the huge 100" mirror with built-in LED light, it is a great tool to make the relatively narrow bathroom to look twice its size.
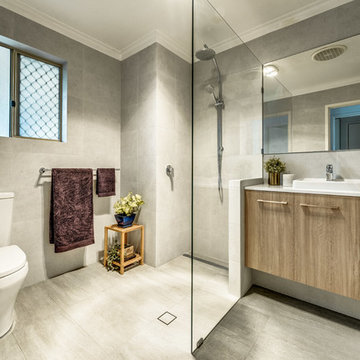
We love creating beautiful bathroom spaces! Another bathroom renovation complete! Stunning fresh, neutral tones throughout with one of our favorite inhouse wall tiles, 'White Salt'. Beautiful custom made vanity with Laminex Australia 'Honey Elm' Impressions range complimented with Silestone by Cosentino 'White Storm'. Reece Bathrooms Posh Solus double towel rail and , toilet roll, MKII Shower/Bath mixer, and American standard toilet. Clean, simple design with the fully frameless fixed glass panel shower screen and dog leg cut out, with nib wall and shampoo recess.
Another happy client!.... What are your bathroom renovation plans for 2019?
www.start2finishrenovations.com.au
Start 2 Finish Renovations
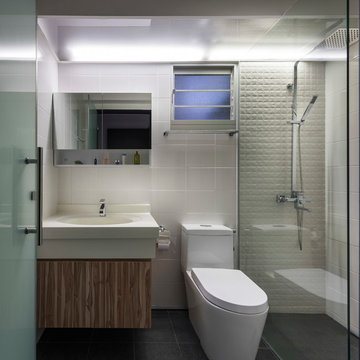
Inspiration pour une petite salle de bain urbaine en bois brun avec un placard à porte plane, WC à poser, un carrelage blanc, des carreaux de céramique, un mur blanc, un sol en carrelage de céramique, un lavabo intégré et un plan de toilette en surface solide.
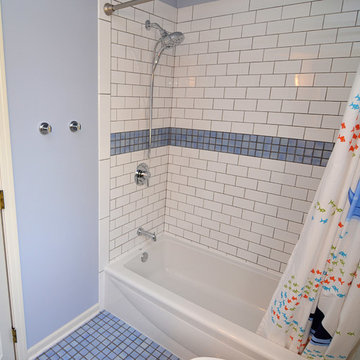
Photo and Construction by Kaufman Construction
Inspiration pour une petite salle de bain traditionnelle en bois brun avec un placard avec porte à panneau encastré, un plan de toilette en surface solide, une baignoire en alcôve, un combiné douche/baignoire, WC séparés, un carrelage blanc, des carreaux de céramique, un mur bleu et un sol en carrelage de céramique.
Inspiration pour une petite salle de bain traditionnelle en bois brun avec un placard avec porte à panneau encastré, un plan de toilette en surface solide, une baignoire en alcôve, un combiné douche/baignoire, WC séparés, un carrelage blanc, des carreaux de céramique, un mur bleu et un sol en carrelage de céramique.
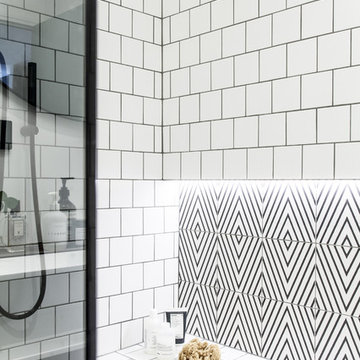
Photo : BCDF Studio
Cette photo montre une salle de bain principale tendance en bois brun de taille moyenne avec un placard à porte plane, une douche ouverte, un carrelage blanc, des carreaux de céramique, un mur blanc, carreaux de ciment au sol, un plan vasque, un plan de toilette en surface solide, un sol multicolore, une cabine de douche à porte battante, un plan de toilette blanc, une niche, meuble simple vasque et meuble-lavabo suspendu.
Cette photo montre une salle de bain principale tendance en bois brun de taille moyenne avec un placard à porte plane, une douche ouverte, un carrelage blanc, des carreaux de céramique, un mur blanc, carreaux de ciment au sol, un plan vasque, un plan de toilette en surface solide, un sol multicolore, une cabine de douche à porte battante, un plan de toilette blanc, une niche, meuble simple vasque et meuble-lavabo suspendu.
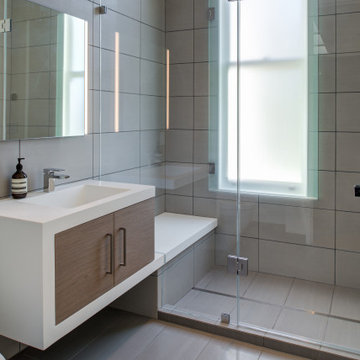
Cette photo montre une salle de bain moderne en bois brun de taille moyenne avec un placard à porte plane, un carrelage gris, des carreaux de céramique, un sol en carrelage de céramique, un lavabo intégré, un plan de toilette en surface solide, un sol gris, une cabine de douche à porte battante, un plan de toilette blanc, un banc de douche, meuble simple vasque et meuble-lavabo suspendu.

This master bathroom is a true show stopper and is as luxurious as it gets!
Some of the features include a window that fogs at the switch of a light, a two-person Japanese Soaking Bathtub that fills from the ceiling, a flip-top makeup vanity with LED lighting and organized storage compartments, a laundry shoot inside one of the custom walnut cabinets, a wall-mount super fancy toilet, a five-foot operable skylight, a curbless and fully enclosed shower, and much more!
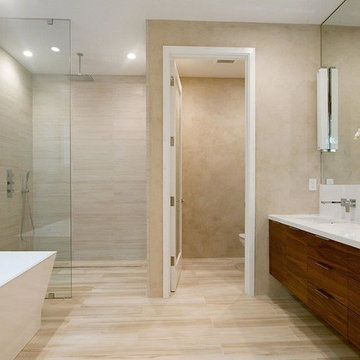
Cette photo montre une douche en alcôve principale chic en bois brun de taille moyenne avec un placard à porte plane, une baignoire indépendante, WC suspendus, un carrelage beige, des carreaux de porcelaine, un mur blanc, un sol en vinyl, un lavabo encastré, un plan de toilette en surface solide, un sol marron et aucune cabine.
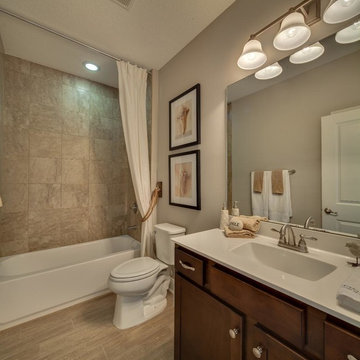
Aménagement d'une salle d'eau classique en bois brun de taille moyenne avec un placard à porte shaker, une baignoire en alcôve, un combiné douche/baignoire, WC séparés, un mur beige, sol en stratifié, un lavabo encastré, un plan de toilette en surface solide et une cabine de douche avec un rideau.
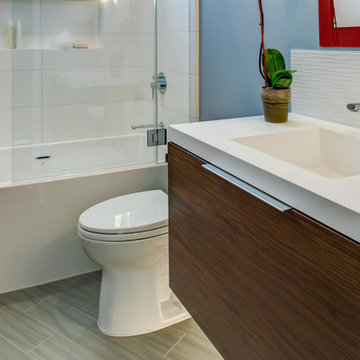
Design By: Design Set Match Construction by: Coyle Home Remodel Photography by: Treve Johnson Photography Tile Materials: Ceramic Tile Design Light & Plumbing Fixtures: Jack London kitchen & Bath Ideabook: http://www.houzz.com/ideabooks/44526431/thumbs/oakland-grand-lake-modern-guest-bath
Idées déco de salles de bain en bois brun avec un plan de toilette en surface solide
9