Idées déco de salles de bain en bois brun avec un plan de toilette gris
Trier par :
Budget
Trier par:Populaires du jour
101 - 120 sur 3 628 photos
1 sur 3

The expansive vanity in this master bathroom includes a double sink, storage, and a make-up area. The wet room at the end of the bathroom is designed with a soaking tub and shower overlooking Lake Washington.
Photo: Image Arts Photography
Design: H2D Architecture + Design
www.h2darchitects.com
Construction: Thomas Jacobson Construction
Interior Design: Gary Henderson Interiors
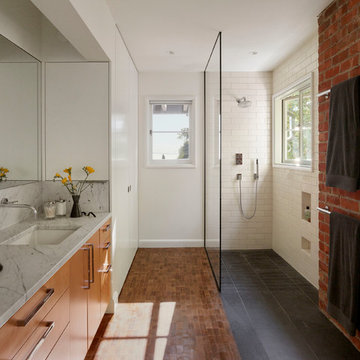
Tucked into the Claremont Canyon, this early modern home was completely remodeled. The update maximized the beautiful views of the San Francisco Bay and surrounding wildlife. Many unique details were added to make this house a home.
This project was featured on the 2015 AIA East Bay Home Tour.
Kuth | Ranieri Architects
Matthew Millman Photography
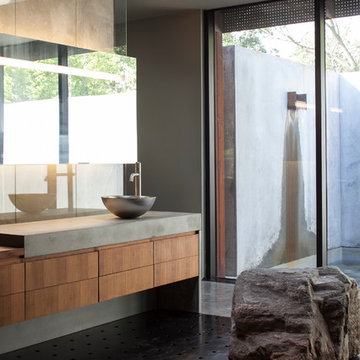
Photography by Andrew Fabin
Idées déco pour une salle de bain contemporaine en bois brun avec une vasque, un placard à porte plane, un mur gris et un plan de toilette gris.
Idées déco pour une salle de bain contemporaine en bois brun avec une vasque, un placard à porte plane, un mur gris et un plan de toilette gris.
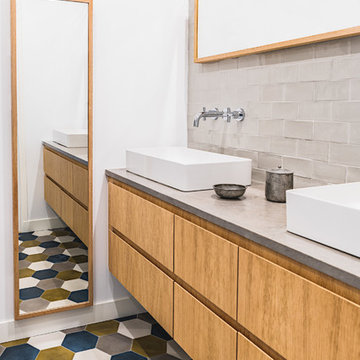
Studio Chevojon
Réalisation d'une salle de bain design en bois brun avec un placard à porte plane, un carrelage gris, un carrelage métro, un mur blanc, une vasque, un plan de toilette en béton, un sol multicolore et un plan de toilette gris.
Réalisation d'une salle de bain design en bois brun avec un placard à porte plane, un carrelage gris, un carrelage métro, un mur blanc, une vasque, un plan de toilette en béton, un sol multicolore et un plan de toilette gris.
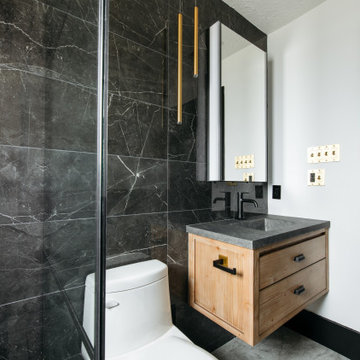
Idées déco pour une salle d'eau contemporaine en bois brun avec un placard à porte plane, WC à poser, un carrelage noir, un mur blanc, un lavabo intégré, un sol gris, un plan de toilette gris, meuble simple vasque et meuble-lavabo suspendu.

Curbless walk-in shower with neo-angled glass for the shower.
Idée de décoration pour une grande salle de bain principale tradition en bois brun avec un placard à porte affleurante, une baignoire indépendante, une douche à l'italienne, un sol en carrelage de porcelaine, un lavabo encastré, un plan de toilette en marbre, un sol beige, aucune cabine, un plan de toilette gris, des toilettes cachées, meuble double vasque et meuble-lavabo suspendu.
Idée de décoration pour une grande salle de bain principale tradition en bois brun avec un placard à porte affleurante, une baignoire indépendante, une douche à l'italienne, un sol en carrelage de porcelaine, un lavabo encastré, un plan de toilette en marbre, un sol beige, aucune cabine, un plan de toilette gris, des toilettes cachées, meuble double vasque et meuble-lavabo suspendu.
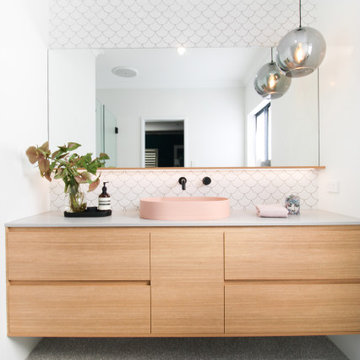
Pink Concrete Vanity Basin, Large Single Vanity, Pull Out Basket Bathroom Vanity, Fish Scale Bathroom Tiles, Mermaid Tiles, Frameless Shower Screen, Frameless Pivot Door Shower Screen Terrazzo Bathroom Floor, Pendant Light For Bathrooms, OTB Bathrooms, On the Ball Bathrooms Perth
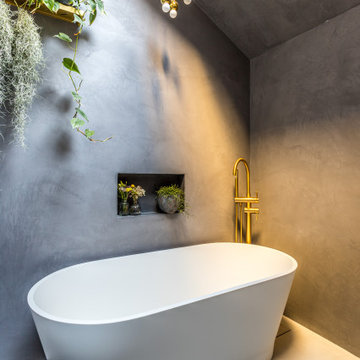
Minimalist glamour. Contemporary bathroom. Our client didn't want any tiles or grout lines. We chose Tadelakt for a unique, luxurious spa-like finish that adds warmth and changes in the light.
https://decorbuddi.com/tadelakt-bathroom/
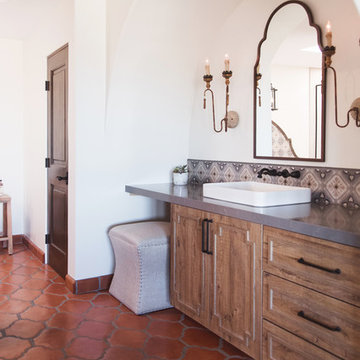
Cette image montre une très grande douche en alcôve principale sud-ouest américain en bois brun avec un placard avec porte à panneau surélevé, une baignoire indépendante, un carrelage multicolore, des carreaux de céramique, un mur blanc, tomettes au sol, une vasque, un sol orange, une cabine de douche à porte battante et un plan de toilette gris.
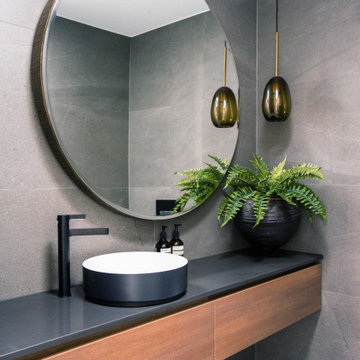
Idée de décoration pour une salle de bain design en bois brun avec un placard à porte plane, un carrelage gris, une vasque, un sol gris et un plan de toilette gris.
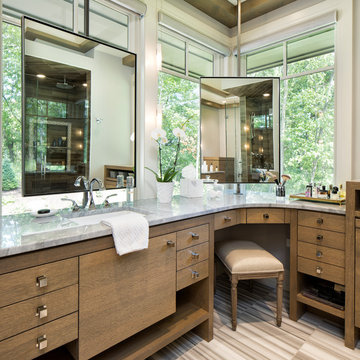
Idées déco pour une salle de bain principale montagne en bois brun avec un lavabo encastré, un sol multicolore, un plan de toilette gris et un placard à porte plane.
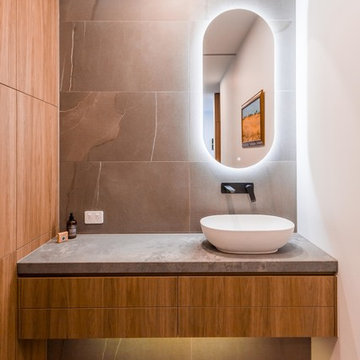
Aménagement d'une salle d'eau moderne en bois brun de taille moyenne avec un placard à porte plane, un carrelage marron, des carreaux de porcelaine, un mur blanc, un sol en carrelage de porcelaine, une vasque, un plan de toilette en quartz modifié, un sol gris et un plan de toilette gris.
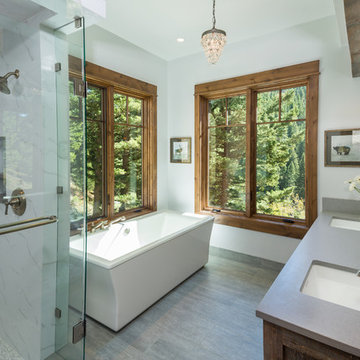
Stone Creek Residence - Master Bathroom
Cette image montre une salle de bain principale chalet en bois brun avec une baignoire indépendante, un carrelage blanc, un mur blanc, un lavabo encastré, un sol gris et un plan de toilette gris.
Cette image montre une salle de bain principale chalet en bois brun avec une baignoire indépendante, un carrelage blanc, un mur blanc, un lavabo encastré, un sol gris et un plan de toilette gris.
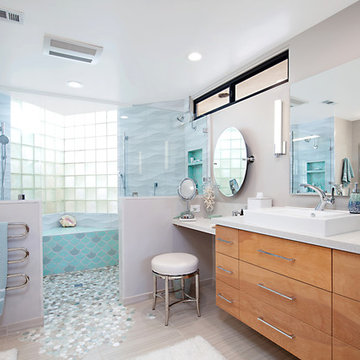
tilt mirror, clerestory windows, 3d wall tile, coastal decor, custom built in medicine cabinets, fish scale tiles, glass block window, polished chrome fixtures,
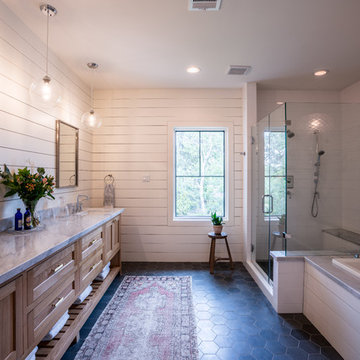
Cette photo montre une salle de bain nature en bois brun avec un placard à porte shaker, un plan de toilette en marbre, une cabine de douche à porte battante, une baignoire posée, une douche d'angle, un mur blanc, un lavabo encastré, un sol bleu et un plan de toilette gris.

Builder: AVB Inc.
Interior Design: Vision Interiors by Visbeen
Photographer: Ashley Avila Photography
The Holloway blends the recent revival of mid-century aesthetics with the timelessness of a country farmhouse. Each façade features playfully arranged windows tucked under steeply pitched gables. Natural wood lapped siding emphasizes this homes more modern elements, while classic white board & batten covers the core of this house. A rustic stone water table wraps around the base and contours down into the rear view-out terrace.
Inside, a wide hallway connects the foyer to the den and living spaces through smooth case-less openings. Featuring a grey stone fireplace, tall windows, and vaulted wood ceiling, the living room bridges between the kitchen and den. The kitchen picks up some mid-century through the use of flat-faced upper and lower cabinets with chrome pulls. Richly toned wood chairs and table cap off the dining room, which is surrounded by windows on three sides. The grand staircase, to the left, is viewable from the outside through a set of giant casement windows on the upper landing. A spacious master suite is situated off of this upper landing. Featuring separate closets, a tiled bath with tub and shower, this suite has a perfect view out to the rear yard through the bedrooms rear windows. All the way upstairs, and to the right of the staircase, is four separate bedrooms. Downstairs, under the master suite, is a gymnasium. This gymnasium is connected to the outdoors through an overhead door and is perfect for athletic activities or storing a boat during cold months. The lower level also features a living room with view out windows and a private guest suite.
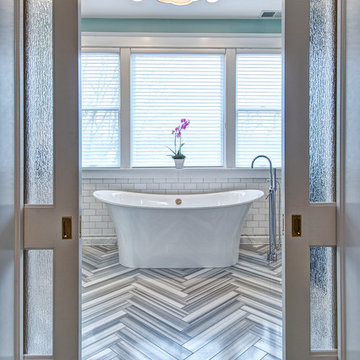
Frosted pocket doors seductively invite you into this master bath retreat. Marble flooring meticulously cut into a herringbone pattern draws your eye to the stunning Victoria and Albert soaking tub. The window shades filter the natural light to produce a romantic quality to this spa-like oasis.
Toulouse Victoria & Albert Tub
Ann Sacks Tile (walls are White Thassos, floor is Asher Grey and shower floor is White Thassos/Celeste Blue Basket weave)
JADO Floor mounted tub fill in polished chrome
Paint is Sherwin Williams "Waterscape" #SW6470
Matthew Harrer Photography
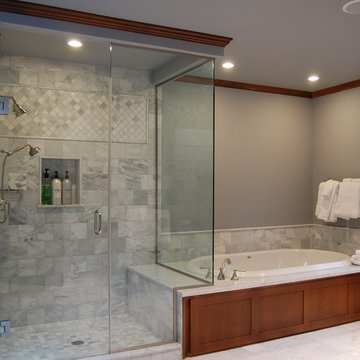
Photos: DE
Cette image montre une grande salle de bain principale traditionnelle en bois brun avec un lavabo encastré, un placard à porte shaker, un plan de toilette en marbre, une baignoire posée, une douche d'angle, WC suspendus, un carrelage gris, un carrelage de pierre, un mur gris, un sol en marbre, une cabine de douche à porte battante et un plan de toilette gris.
Cette image montre une grande salle de bain principale traditionnelle en bois brun avec un lavabo encastré, un placard à porte shaker, un plan de toilette en marbre, une baignoire posée, une douche d'angle, WC suspendus, un carrelage gris, un carrelage de pierre, un mur gris, un sol en marbre, une cabine de douche à porte battante et un plan de toilette gris.
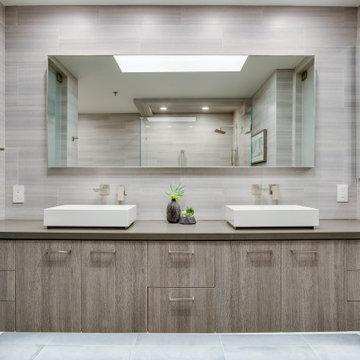
Cette photo montre une douche en alcôve principale tendance en bois brun avec un placard à porte plane, une vasque, un sol gris, un plan de toilette gris, meuble double vasque et meuble-lavabo suspendu.
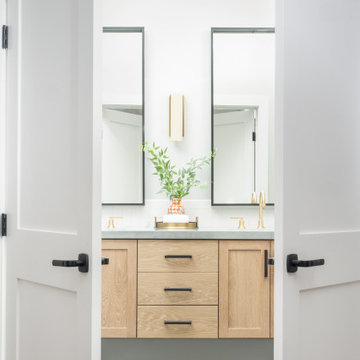
Modern master bathroom remodel featuring custom finishes throughout. A simple yet rich palette, brass and black fixtures, and warm wood tones make this a luxurious suite.
Idées déco de salles de bain en bois brun avec un plan de toilette gris
6