Idées déco de salles de bain en bois brun avec un plan de toilette noir
Trier par :
Budget
Trier par:Populaires du jour
21 - 40 sur 1 521 photos
1 sur 3
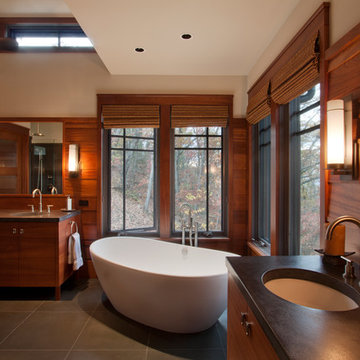
Aménagement d'une salle de bain craftsman en bois brun avec une baignoire indépendante, un mur beige, un lavabo encastré, un sol gris, un plan de toilette noir et un placard à porte plane.

Dark tile leads the way from the main bath into the spacious main closet and laundry area.
Exemple d'une salle de bain principale chic en bois brun de taille moyenne avec un placard à porte plane, un mur blanc, un sol en carrelage de porcelaine, un lavabo encastré, un plan de toilette en quartz modifié, un sol noir, un plan de toilette noir, buanderie, meuble double vasque, meuble-lavabo suspendu et un plafond voûté.
Exemple d'une salle de bain principale chic en bois brun de taille moyenne avec un placard à porte plane, un mur blanc, un sol en carrelage de porcelaine, un lavabo encastré, un plan de toilette en quartz modifié, un sol noir, un plan de toilette noir, buanderie, meuble double vasque, meuble-lavabo suspendu et un plafond voûté.

Inspiration pour une grande douche en alcôve principale traditionnelle en bois brun avec un placard à porte shaker, une baignoire indépendante, WC à poser, un carrelage gris, des carreaux de céramique, un mur blanc, sol en béton ciré, un lavabo encastré, un plan de toilette en granite, un sol multicolore, aucune cabine, un plan de toilette noir, un banc de douche, meuble double vasque et meuble-lavabo encastré.

the monochrome design aesthetic carried through to the master bath as you step onto a vibrant black and white tile mosaic as well as as the white subway tiled walk in shower.

Idée de décoration pour une salle de bain principale design en bois brun avec un placard à porte plane, un bain japonais, un espace douche bain, un carrelage gris, un mur beige, une vasque, un sol beige, aucune cabine, un plan de toilette noir, des toilettes cachées, meuble simple vasque et meuble-lavabo suspendu.
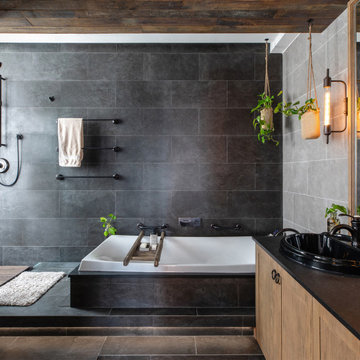
Aménagement d'une salle de bain industrielle en bois brun avec un placard à porte shaker, une baignoire posée, un carrelage gris, un lavabo posé, un sol gris et un plan de toilette noir.
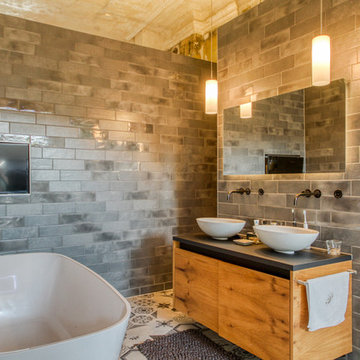
Exemple d'une salle de bain principale tendance en bois brun avec un placard à porte plane, une baignoire indépendante, WC suspendus, un carrelage gris, une vasque, un sol gris et un plan de toilette noir.

Project Description:
Step into the embrace of nature with our latest bathroom design, "Jungle Retreat." This expansive bathroom is a harmonious fusion of luxury, functionality, and natural elements inspired by the lush greenery of the jungle.
Bespoke His and Hers Black Marble Porcelain Basins:
The focal point of the space is a his & hers bespoke black marble porcelain basin atop a 160cm double drawer basin unit crafted in Italy. The real wood veneer with fluted detailing adds a touch of sophistication and organic charm to the design.
Brushed Brass Wall-Mounted Basin Mixers:
Wall-mounted basin mixers in brushed brass with scrolled detailing on the handles provide a luxurious touch, creating a visual link to the inspiration drawn from the jungle. The juxtaposition of black marble and brushed brass adds a layer of opulence.
Jungle and Nature Inspiration:
The design draws inspiration from the jungle and nature, incorporating greens, wood elements, and stone components. The overall palette reflects the serenity and vibrancy found in natural surroundings.
Spacious Walk-In Shower:
A generously sized walk-in shower is a centrepiece, featuring tiled flooring and a rain shower. The design includes niches for toiletry storage, ensuring a clutter-free environment and adding functionality to the space.
Floating Toilet and Basin Unit:
Both the toilet and basin unit float above the floor, contributing to the contemporary and open feel of the bathroom. This design choice enhances the sense of space and allows for easy maintenance.
Natural Light and Large Window:
A large window allows ample natural light to flood the space, creating a bright and airy atmosphere. The connection with the outdoors brings an additional layer of tranquillity to the design.
Concrete Pattern Tiles in Green Tone:
Wall and floor tiles feature a concrete pattern in a calming green tone, echoing the lush foliage of the jungle. This choice not only adds visual interest but also contributes to the overall theme of nature.
Linear Wood Feature Tile Panel:
A linear wood feature tile panel, offset behind the basin unit, creates a cohesive and matching look. This detail complements the fluted front of the basin unit, harmonizing with the overall design.
"Jungle Retreat" is a testament to the seamless integration of luxury and nature, where bespoke craftsmanship meets organic inspiration. This bathroom invites you to unwind in a space that transcends the ordinary, offering a tranquil retreat within the comforts of your home.

Inspiration pour une petite salle de bain principale marine en bois brun avec un placard à porte affleurante, une douche d'angle, WC à poser, un carrelage noir et blanc, du carrelage en marbre, un mur blanc, un sol en marbre, un lavabo encastré, un plan de toilette en quartz, un sol blanc, une cabine de douche à porte battante, un plan de toilette noir, meuble double vasque et meuble-lavabo encastré.

Idée de décoration pour une très grande salle de bain principale minimaliste en bois brun avec un placard à porte plane, une baignoire indépendante, une douche à l'italienne, WC à poser, un carrelage noir, des carreaux de porcelaine, un mur noir, un sol en carrelage de porcelaine, un plan de toilette en quartz modifié, un sol noir, une cabine de douche à porte coulissante, un plan de toilette noir, meuble double vasque et meuble-lavabo suspendu.

Idées déco pour une grande salle de bain principale contemporaine en bois brun avec un placard à porte plane, une douche double, WC à poser, un carrelage gris, un mur gris, une vasque, un sol gris, une cabine de douche à porte battante, un plan de toilette noir, sol en béton ciré et un plan de toilette en béton.

Aménagement d'une petite salle de bain montagne en bois brun avec un placard à porte shaker, WC à poser, un carrelage gris, des carreaux de porcelaine, un mur bleu, un sol en carrelage de porcelaine, un lavabo encastré, un plan de toilette en granite, un sol beige, une cabine de douche à porte battante, un plan de toilette noir, un banc de douche, meuble simple vasque et meuble-lavabo encastré.
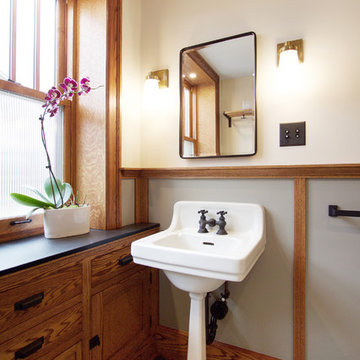
Cette photo montre une salle de bain craftsman en bois brun avec un placard à porte shaker, un sol en carrelage de terre cuite, un lavabo de ferme, un sol blanc et un plan de toilette noir.

This farmhouse designed by our interior design studio showcases custom, traditional style with modern accents. The laundry room was given an interesting interplay of patterns and texture with a grey mosaic tile backsplash and printed tiled flooring. The dark cabinetry provides adequate storage and style. All the bathrooms are bathed in light palettes with hints of coastal color, while the mudroom features a grey and wood palette with practical built-in cabinets and cubbies. The kitchen is all about sleek elegance with a light palette and oversized pendants with metal accents.
---
Project designed by Pasadena interior design studio Amy Peltier Interior Design & Home. They serve Pasadena, Bradbury, South Pasadena, San Marino, La Canada Flintridge, Altadena, Monrovia, Sierra Madre, Los Angeles, as well as surrounding areas.
---
For more about Amy Peltier Interior Design & Home, click here: https://peltierinteriors.com/

La doccia è formata da un semplice piatto in resina bianca e una vetrata fissa. La particolarità viene data dalla nicchia porta oggetti con stacco di materiali e dal soffione incassato a soffitto.
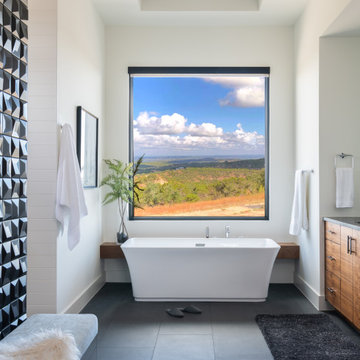
Modern Master Bath with bold 3D tile focal wall, walk in shower, freestanding tub, picturesque view, stained walnut, flat-panel vanities
Exemple d'une grande salle de bain principale moderne en bois brun avec un placard à porte plane, une baignoire indépendante, un carrelage noir, des carreaux de céramique, un mur blanc, un sol en carrelage de céramique, un plan de toilette en quartz, un sol gris et un plan de toilette noir.
Exemple d'une grande salle de bain principale moderne en bois brun avec un placard à porte plane, une baignoire indépendante, un carrelage noir, des carreaux de céramique, un mur blanc, un sol en carrelage de céramique, un plan de toilette en quartz, un sol gris et un plan de toilette noir.
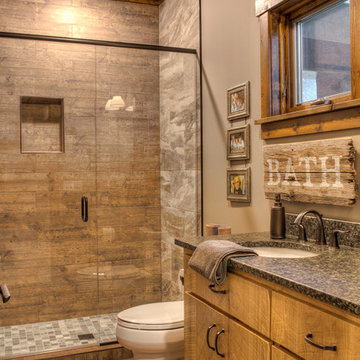
Idée de décoration pour une douche en alcôve chalet en bois brun avec un placard à porte plane, un carrelage marron, un mur gris, un sol en bois brun, un lavabo encastré, un sol marron, une cabine de douche à porte battante et un plan de toilette noir.
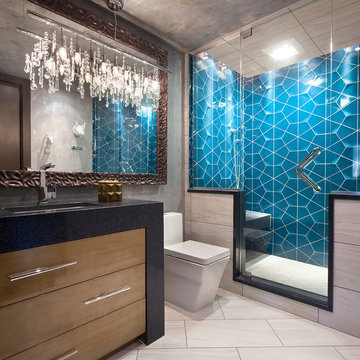
Aménagement d'une salle de bain contemporaine en bois brun avec un placard à porte plane, un carrelage bleu, un mur gris, un sol beige et un plan de toilette noir.
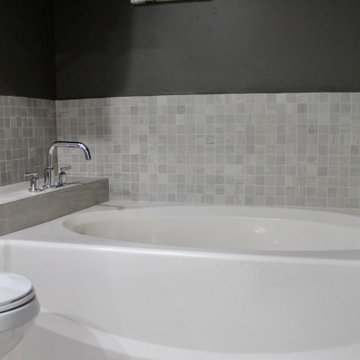
This bathroom was the final space to be designed for this client by me. We did space planning and furniture when they first moved in, a couple years later we did a full kitchen remodel and now we finally did the bathroom. This wasn't a full remodel so we kept some of the items that were in good condition and updated the rest. First thing we focused on was the shower, with some existing functional problems we made sure the incorporate storage and a bench for this walk in shower. That allowed space for bottles and a seat. With the existing vanity cabinet and counter tops staying I wanted to coordinate the dark counter with adding some dark elements elsewhere to tie they in together. We did a dark charcoal hex shower floor and also used that tile in the back of the niches. Since the shower was a dark place we added a light in shower and used a much lighter tile on the wall and bench. this tile was carried into the rest of the bathroom on the floor and the smaller version for the tub surround in a 2"x2" mosaic. The wall color before was dark and client loved it so we did a new dark grey but brightened the space with a white ceiling. New chrome faucets throughout to give a reflective element. This bathroom truly feels more relaxing for a bath or a quick shower!

Cette image montre une salle de bain bohème en bois brun de taille moyenne pour enfant avec un placard à porte plane, une baignoire en alcôve, un combiné douche/baignoire, un carrelage gris, des carreaux de porcelaine, un mur beige, un sol en carrelage de porcelaine, un lavabo encastré, un plan de toilette en granite, une cabine de douche avec un rideau, un plan de toilette noir, meuble simple vasque et meuble-lavabo encastré.
Idées déco de salles de bain en bois brun avec un plan de toilette noir
2