Idées déco de salles de bain en bois brun avec un sol blanc
Trier par :
Budget
Trier par:Populaires du jour
141 - 160 sur 5 140 photos
1 sur 3

Réalisation d'une salle de bain principale vintage en bois brun de taille moyenne avec un placard à porte plane, une baignoire en alcôve, un combiné douche/baignoire, WC suspendus, un carrelage blanc, des carreaux de céramique, un mur blanc, un sol en marbre, un lavabo encastré, un plan de toilette en surface solide, un sol blanc, une cabine de douche à porte battante, un plan de toilette blanc, une niche, meuble simple vasque et meuble-lavabo suspendu.

Transitional master bath in dolomite stone. Herringbone floor pattern. Double sink custom cerused oak vanity. Gold Finish mirror and sconces. Starburst light fixture. Madison, New Jersey.
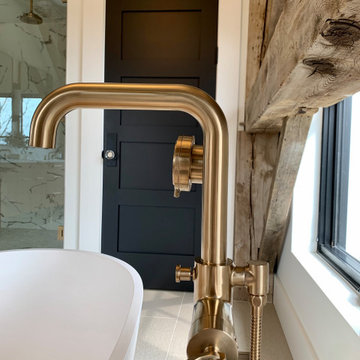
Inspiration pour une grande douche en alcôve principale minimaliste en bois brun avec un placard à porte plane, une baignoire indépendante, un mur blanc, un sol en carrelage de porcelaine, un lavabo encastré, un plan de toilette en quartz, un sol blanc, une cabine de douche à porte battante, un plan de toilette blanc, des toilettes cachées, meuble double vasque, meuble-lavabo sur pied et poutres apparentes.

This client has been a client with EdenLA since 2010, and this is one of the projects we have done with them through the years. We are in planning phases now of a historical Spanish stunner in Hancock Park, but more on that later. This home reflected our awesome clients' affinity for the modern. A slight sprucing turned into a full renovation complete with additions of this mid century modern house that was more fitting for their growing family. Working with this client is always truly collaborative and we enjoy the end results immensely. The custom gallery wall in this house was super fun to create and we love the faith our clients place in us.
__
Design by Eden LA Interiors
Photo by Kim Pritchard Photography

The wainscoting is topped with a black painted chair rail at the height of the window. It dies into the tub wall which is covered in subway tile, and complete with a shower niche edged in black quarter-round.

Inspiration pour une petite salle de bain principale urbaine en bois brun avec une douche d'angle, WC à poser, un carrelage blanc, des carreaux de porcelaine, un mur blanc, un sol en carrelage de porcelaine, une vasque, un plan de toilette en quartz, un sol blanc, une cabine de douche à porte battante et un plan de toilette gris.
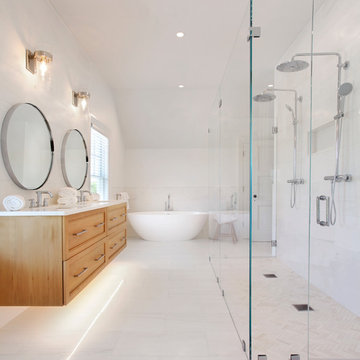
Inspiration pour une salle de bain principale traditionnelle en bois brun avec une baignoire indépendante, une douche double, un carrelage blanc, un lavabo encastré, un sol blanc, une cabine de douche à porte battante, un plan de toilette blanc et un placard avec porte à panneau encastré.

Cette image montre une salle d'eau vintage en bois brun avec une douche d'angle, un carrelage blanc, un mur blanc, un sol en carrelage de terre cuite, un lavabo posé, un sol blanc, une cabine de douche à porte battante, un plan de toilette blanc et un placard à porte plane.
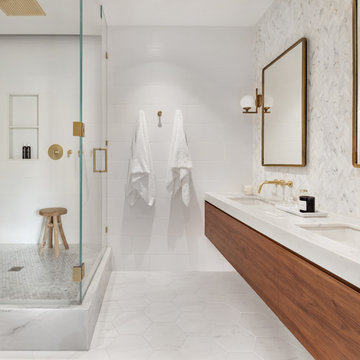
Réalisation d'une salle de bain nordique en bois brun avec un placard à porte plane, une douche d'angle, un carrelage blanc, un mur blanc, un lavabo encastré, un plan de toilette en marbre, un sol blanc, une cabine de douche à porte battante et un plan de toilette blanc.

The sea glass tiles and marble combination creates a serene feel that is perfect for a smaller bath. The various techniques incorporated into the redesign create a sense of depth and space. Meanwhile, the abstract prints and the black pendant lighting add a slight edge to the room. A spa shower system and glass partition elevate the high-end feel of the space.
The finished bathroom is polished, functional and timeless.
Photo: Virtual 360 NY

Erin Feinblatt
Exemple d'une grande salle de bain principale bord de mer en bois brun avec un placard à porte plane, une baignoire indépendante, une douche double, WC séparés, un carrelage gris, des carreaux de céramique, un mur blanc, carreaux de ciment au sol, un lavabo posé, un plan de toilette en quartz, un sol blanc, une cabine de douche à porte battante et un plan de toilette beige.
Exemple d'une grande salle de bain principale bord de mer en bois brun avec un placard à porte plane, une baignoire indépendante, une douche double, WC séparés, un carrelage gris, des carreaux de céramique, un mur blanc, carreaux de ciment au sol, un lavabo posé, un plan de toilette en quartz, un sol blanc, une cabine de douche à porte battante et un plan de toilette beige.
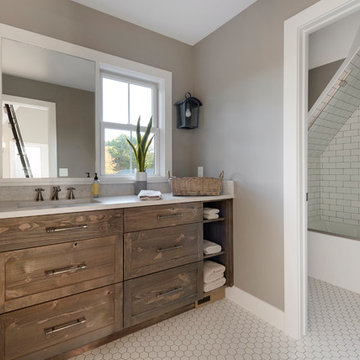
This remodel is a stunning 100-year-old Wayzata home! The home’s history was embraced while giving the home a refreshing new look. Every aspect of this renovation was thoughtfully considered to turn the home into a "DREAM HOME" for generations to enjoy. With Mingle designed cabinetry throughout several rooms of the home, there is plenty of storage and style. A turn-of-the-century transitional farmhouse home is sure to please the eyes of many and be the perfect fit for this family for years to come.
Spacecrafting Photography
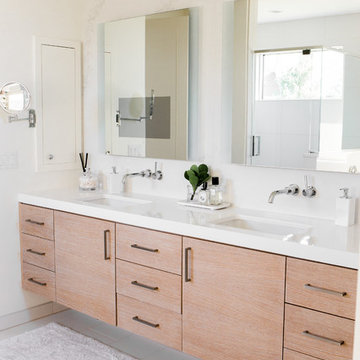
Caesarstone bath vanity and backsplash
Réalisation d'une salle de bain design en bois brun avec un mur blanc, un sol blanc, un plan de toilette blanc, un placard à porte plane et un lavabo encastré.
Réalisation d'une salle de bain design en bois brun avec un mur blanc, un sol blanc, un plan de toilette blanc, un placard à porte plane et un lavabo encastré.
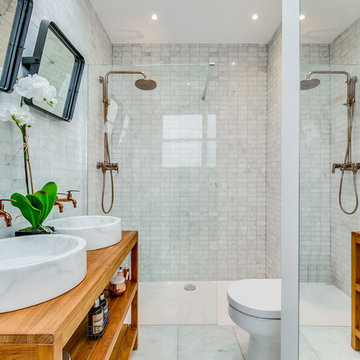
Cette image montre une petite salle de bain traditionnelle en bois brun avec un placard sans porte, WC à poser, du carrelage en marbre, un mur blanc, un sol en carrelage de céramique, une vasque, un sol blanc, aucune cabine, une douche ouverte et un carrelage blanc.
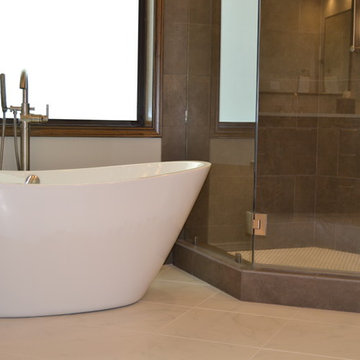
This 1980's original master bathroom was completed gutted and updated with a fresh transitional look. The stained maple cabinets contrast beautifully with the white quartzite countertops and 5" carrara hexagon backsplash tile. Mirrors are framed custom stained floater frames. The diagonally laid flooring is white porcelain carrara look. The shower walls are a dark brown porcelain and the shower floor, ceiling and hidden shower niche are 1" white hexagon tiles with dark brown grout. The garden tub was replaced with a simple transitional pedestal tub with a stainless steel floor mounted tub faucet.
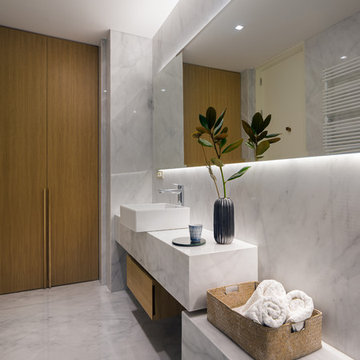
Fotógrafo: Pol Viladoms
Idée de décoration pour une salle de bain design en bois brun avec un carrelage blanc, du carrelage en marbre, un mur blanc, un sol en marbre, une vasque, un plan de toilette en marbre, un sol blanc et un placard à porte plane.
Idée de décoration pour une salle de bain design en bois brun avec un carrelage blanc, du carrelage en marbre, un mur blanc, un sol en marbre, une vasque, un plan de toilette en marbre, un sol blanc et un placard à porte plane.
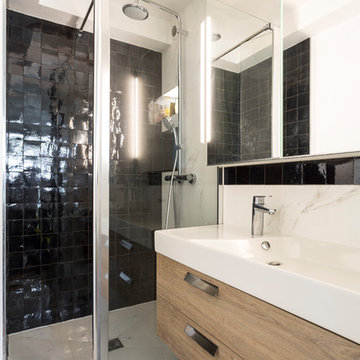
Cette photo montre une douche en alcôve principale moderne en bois brun de taille moyenne avec un mur blanc, un sol blanc, un placard à porte plane, WC séparés, un carrelage noir, des carreaux de céramique, un sol en marbre, une grande vasque, un plan de toilette en surface solide, une cabine de douche à porte battante et un plan de toilette blanc.

New Craftsman style home, approx 3200sf on 60' wide lot. Views from the street, highlighting front porch, large overhangs, Craftsman detailing. Photos by Robert McKendrick Photography.
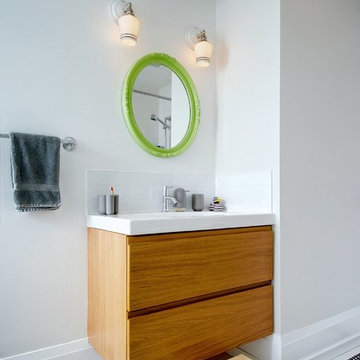
Kid's Bathroom: Vanity
Idées déco pour une salle de bain contemporaine en bois brun de taille moyenne pour enfant avec un placard à porte plane, un plan de toilette en surface solide, un carrelage blanc, un mur blanc, un sol en carrelage de terre cuite, WC séparés, mosaïque, un lavabo encastré, un sol blanc et un plan de toilette blanc.
Idées déco pour une salle de bain contemporaine en bois brun de taille moyenne pour enfant avec un placard à porte plane, un plan de toilette en surface solide, un carrelage blanc, un mur blanc, un sol en carrelage de terre cuite, WC séparés, mosaïque, un lavabo encastré, un sol blanc et un plan de toilette blanc.
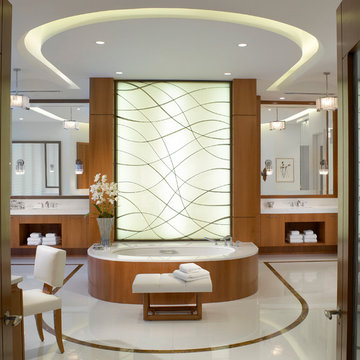
an elegant, modern master bath in this 9000 square foot penthouse makes use of beautiful custom designed vanities, ceiling designs and floors with inlaid marbles and wood work. a back lit, art bronze ribbon tub wall is the entry feature.
Idées déco de salles de bain en bois brun avec un sol blanc
8