Idées déco de salles de bain en bois brun avec un sol en carrelage de porcelaine
Trier par :
Budget
Trier par:Populaires du jour
81 - 100 sur 25 184 photos
1 sur 3
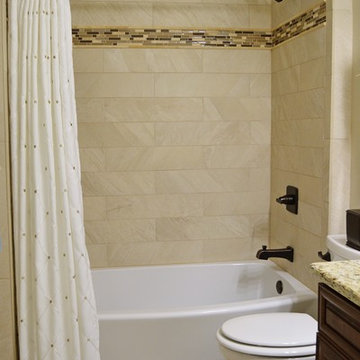
AFTER - Tub/Shower combo
Tabitha Stephens
Cette image montre une petite salle de bain traditionnelle en bois brun avec un lavabo encastré, un placard avec porte à panneau surélevé, un plan de toilette en granite, une baignoire en alcôve, un combiné douche/baignoire, WC à poser, un carrelage beige, des carreaux de porcelaine, un mur beige et un sol en carrelage de porcelaine.
Cette image montre une petite salle de bain traditionnelle en bois brun avec un lavabo encastré, un placard avec porte à panneau surélevé, un plan de toilette en granite, une baignoire en alcôve, un combiné douche/baignoire, WC à poser, un carrelage beige, des carreaux de porcelaine, un mur beige et un sol en carrelage de porcelaine.
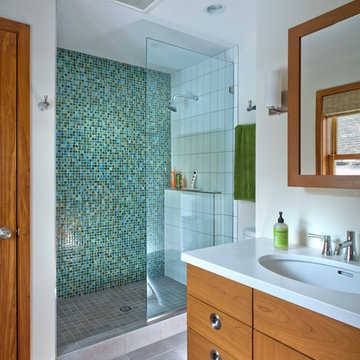
Aménagement d'une salle de bain rétro en bois brun avec un lavabo encastré, un placard à porte plane, un plan de toilette en quartz, WC séparés, un carrelage multicolore, des carreaux de céramique, un mur blanc et un sol en carrelage de porcelaine.
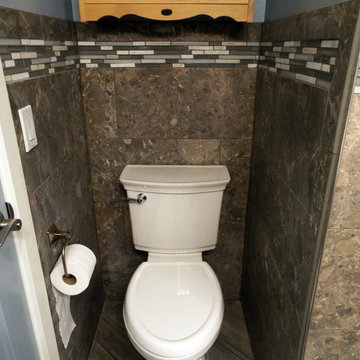
Toilet alcove with brown granite and glass tile.
Inspiration pour une salle de bain design en bois brun avec un lavabo encastré, un placard à porte shaker, un plan de toilette en granite, une baignoire posée, un combiné douche/baignoire, WC séparés, un carrelage marron, un carrelage en pâte de verre, un mur bleu et un sol en carrelage de porcelaine.
Inspiration pour une salle de bain design en bois brun avec un lavabo encastré, un placard à porte shaker, un plan de toilette en granite, une baignoire posée, un combiné douche/baignoire, WC séparés, un carrelage marron, un carrelage en pâte de verre, un mur bleu et un sol en carrelage de porcelaine.

Richard Leo Johnson
Idées déco pour une grande salle de bain principale contemporaine en bois brun avec un lavabo encastré, un placard à porte plane, une douche à l'italienne, un mur blanc, un sol en carrelage de porcelaine, un plan de toilette en quartz modifié, un sol gris et une cabine de douche à porte battante.
Idées déco pour une grande salle de bain principale contemporaine en bois brun avec un lavabo encastré, un placard à porte plane, une douche à l'italienne, un mur blanc, un sol en carrelage de porcelaine, un plan de toilette en quartz modifié, un sol gris et une cabine de douche à porte battante.
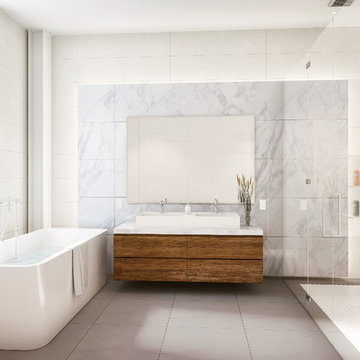
Plenty of space serenity and tranquility were the inspiration for the master bath. Marble accents the master bathroom walls, while large slab matte porcelain tiles are the backdrop to the reclaimed wood vanity and ceilings. Hansgrohe rain and hand showers are featured. Secondary baths feature Refin IT wood plank floors and Kohler bathtubs.
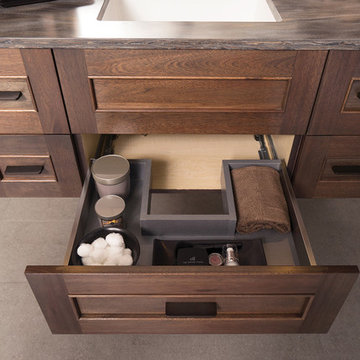
Bathe your bathroom in beautiful details and luxurious design with floating vanities from Dura Supreme Cabinetry. With Dura Supreme’s floating vanity system, vanities and even linen cabinets are suspended on the wall leaving a sleek, clean look that is ideal for transitional and contemporary design themes. Floating vanities are a favorite look for small bathrooms to impart an open, airy and expansive feel. For this bath, rich bronze and copper finishes are combined for a stunning effect.
A centered sink includes convenient drawers on both sides of the sink for powder room storage, while two wall-hung linen cabinets frame the vanity to create a sleek, symmetric design. A variety of vanity console configurations are available with floating linen cabinets to maintain the style throughout the design. Floating Vanities by Dura Supreme are available in 12 different configurations (for single sink vanities, double sink vanities, or offset sinks) or individual cabinets that can be combined to create your own unique look. Any combination of Dura Supreme’s many door styles, wood species, and finishes can be selected to create a one-of-a-kind bath furniture collection.
The bathroom has evolved from its purist utilitarian roots to a more intimate and reflective sanctuary in which to relax and reconnect. A refreshing spa-like environment offers a brisk welcome at the dawning of a new day or a soothing interlude as your day concludes.
Our busy and hectic lifestyles leave us yearning for a private place where we can truly relax and indulge. With amenities that pamper the senses and design elements inspired by luxury spas, bathroom environments are being transformed from the mundane and utilitarian to the extravagant and luxurious.
Bath cabinetry from Dura Supreme offers myriad design directions to create the personal harmony and beauty that are a hallmark of the bath sanctuary. Immerse yourself in our expansive palette of finishes and wood species to discover the look that calms your senses and soothes your soul. Your Dura Supreme designer will guide you through the selections and transform your bath into a beautiful retreat.
Request a FREE Dura Supreme Brochure Packet:
http://www.durasupreme.com/request-brochure
Find a Dura Supreme Showroom near you today:
http://www.durasupreme.com/dealer-locator
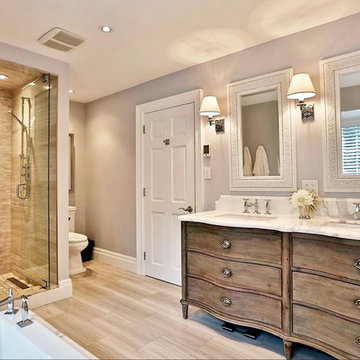
Aménagement d'une douche en alcôve classique en bois brun avec un lavabo encastré, un placard en trompe-l'oeil, une baignoire posée, un carrelage beige, mosaïque, un mur gris, un sol en carrelage de porcelaine, un plan de toilette en quartz, un sol marron et une cabine de douche à porte battante.
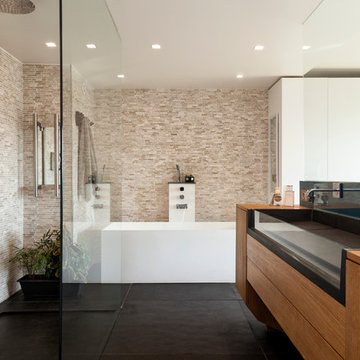
Pascal Otlinghaus
Idées déco pour une grande salle de bain principale contemporaine en bois brun avec une grande vasque, un placard à porte plane, une douche ouverte, un carrelage beige, un mur beige, un plan de toilette en bois, aucune cabine, un plan de toilette marron, une baignoire d'angle, un sol en carrelage de porcelaine et un sol noir.
Idées déco pour une grande salle de bain principale contemporaine en bois brun avec une grande vasque, un placard à porte plane, une douche ouverte, un carrelage beige, un mur beige, un plan de toilette en bois, aucune cabine, un plan de toilette marron, une baignoire d'angle, un sol en carrelage de porcelaine et un sol noir.
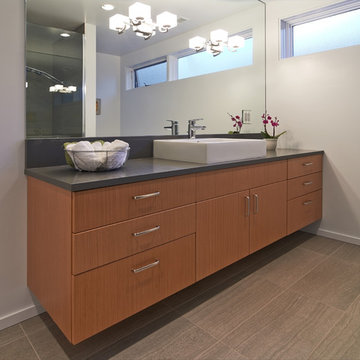
Dale Lang
Aménagement d'une salle de bain principale contemporaine en bois brun de taille moyenne avec un placard à porte plane, un plan de toilette en quartz modifié, un carrelage gris, des carreaux de porcelaine, une douche à l'italienne, WC à poser, une vasque, un mur blanc et un sol en carrelage de porcelaine.
Aménagement d'une salle de bain principale contemporaine en bois brun de taille moyenne avec un placard à porte plane, un plan de toilette en quartz modifié, un carrelage gris, des carreaux de porcelaine, une douche à l'italienne, WC à poser, une vasque, un mur blanc et un sol en carrelage de porcelaine.
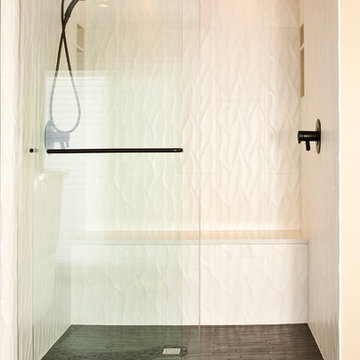
The large shower features dual shower heads with recessed niches and large seat. Sculptural tile from Porcelanosa adds interest.
Cette image montre une grande salle de bain principale asiatique en bois brun avec une vasque, un placard à porte plane, un plan de toilette en quartz modifié, une douche double, WC séparés, un carrelage blanc, des carreaux de porcelaine, un mur beige et un sol en carrelage de porcelaine.
Cette image montre une grande salle de bain principale asiatique en bois brun avec une vasque, un placard à porte plane, un plan de toilette en quartz modifié, une douche double, WC séparés, un carrelage blanc, des carreaux de porcelaine, un mur beige et un sol en carrelage de porcelaine.
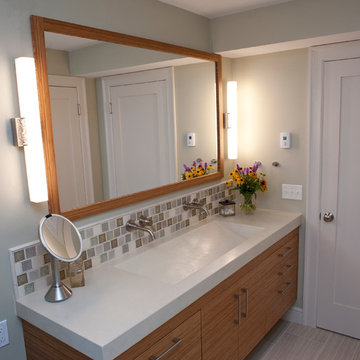
Master bath double vanity made with sustainably harvested bamboo. Doors and drawers are flat panel. Custom concrete double trough sink by Eric Cohen's Slab Lab. Wall mounted mono-type lav faucets create an uncluttered look and facilitate easy cleaning. Large framed mirror helps the room look and feel larger. Radiant heat under porcelain tile floor gives off lovely even warmth.
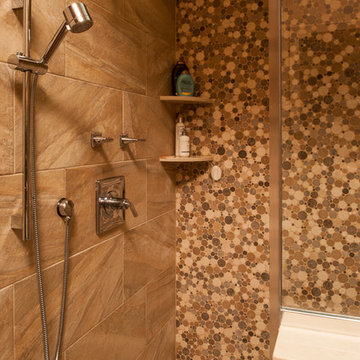
Shower wall tile 12×24 earth tone porcelain with built in Caesarstone seat.
Aménagement d'une grande douche en alcôve principale asiatique en bois brun avec un placard à porte plane, un plan de toilette en quartz modifié, une baignoire indépendante, un carrelage marron, des carreaux de porcelaine, un sol en carrelage de porcelaine, un mur marron, une vasque, un sol marron et une cabine de douche à porte battante.
Aménagement d'une grande douche en alcôve principale asiatique en bois brun avec un placard à porte plane, un plan de toilette en quartz modifié, une baignoire indépendante, un carrelage marron, des carreaux de porcelaine, un sol en carrelage de porcelaine, un mur marron, une vasque, un sol marron et une cabine de douche à porte battante.
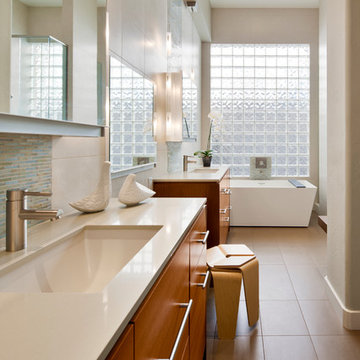
Idée de décoration pour une salle de bain principale design en bois brun de taille moyenne avec un plan de toilette en quartz modifié, une baignoire indépendante, des carreaux de porcelaine, un lavabo encastré, un placard à porte plane, un mur beige, un sol en carrelage de porcelaine, un sol beige et un plan de toilette beige.
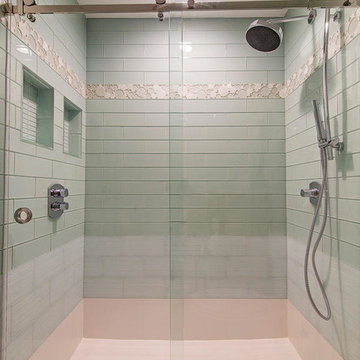
How to transform that boring, dated guest bath into a fresh new space with Florida vacation atmosphere? Add light, glass, and texture all set against a soothing white palette. High gloss aqua glass in the shower creates an “under the sea” water experience. Removal of an existing linen closet visually opens the space, making room for a private grooming area and open shelving for towel storage in the shower room. Casual hooks for wet towels. Aqua basket weave glass backsplash at the vanity adds fun and light-reflecting texture. This “spa” like guest bath says relax and welcome to paradise.
Interior Designer: Wanda Pfeiffer
Photo credit: Naples Kenny
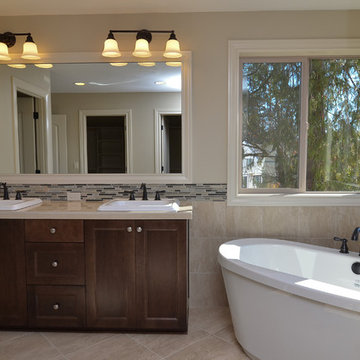
The master bathroom within the New Westminster floorplan by Renaissance Homes features a soaking tub, dual sinks, luxurious shower and two walk-in closets.
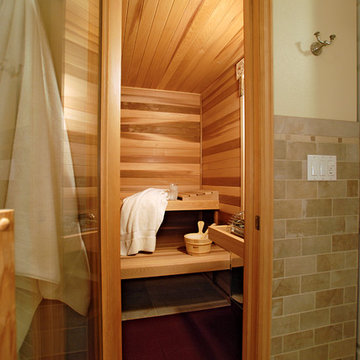
Basement Renovation
Photos: Rebecca Zurstadt-Peterson
Idées déco pour un sauna classique en bois brun de taille moyenne avec un placard à porte shaker, WC à poser, un carrelage gris, un carrelage de pierre, un mur beige, un sol en carrelage de porcelaine, un lavabo encastré et un plan de toilette en granite.
Idées déco pour un sauna classique en bois brun de taille moyenne avec un placard à porte shaker, WC à poser, un carrelage gris, un carrelage de pierre, un mur beige, un sol en carrelage de porcelaine, un lavabo encastré et un plan de toilette en granite.
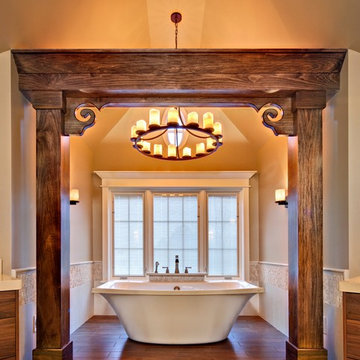
Paul Schlismann Photography - Courtesy of Jonathan Nutt- Copyright Southampton Builders LLC
Idée de décoration pour une grande salle de bain principale tradition en bois brun avec une baignoire indépendante, un carrelage beige, un placard à porte plane, des carreaux de porcelaine, un mur beige, un sol en carrelage de porcelaine, un lavabo encastré, un plan de toilette en quartz modifié et un sol beige.
Idée de décoration pour une grande salle de bain principale tradition en bois brun avec une baignoire indépendante, un carrelage beige, un placard à porte plane, des carreaux de porcelaine, un mur beige, un sol en carrelage de porcelaine, un lavabo encastré, un plan de toilette en quartz modifié et un sol beige.
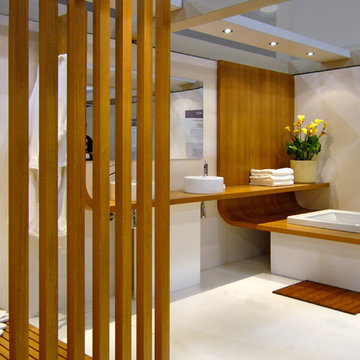
Idée de décoration pour une grande douche en alcôve principale minimaliste en bois brun avec une vasque, un plan de toilette en bois, une baignoire posée, WC à poser, un mur blanc et un sol en carrelage de porcelaine.

Design Objectives:
- Create a restful getaway
- Create updated contemporary feel
- Provide a large soaking tub
- Take advantage of soaring vaulted ceiling to create drama
Special Features
- Ceiling mounted pendant lighting on angled vaulted ceiling
- Wall hung vanities with lighted toe kick
- Custom plinth block provides deck for roman faucet
- Easy to maintain porcelain tile floor & quartz countertops
- Rainhead & personal body sprays in bath
Cabinetry: Jay Rambo, Door style - Torino, Finish - Canadian Oak.
Tile: Main floor - Exedra Calacatta Silk, Shower floor - Exedra Calacatta, Shower walls, plinth & ceiling - Exedra Callacatta Silk
Plumbing: Tub - MTI, Faucets - Danze, Sinks - Kohler, Toilet - Toto
Countertops: Material - Silestone Hanstone Bianco Canvas, Edge profile - Square
Designed by: Susan Klimala, CKD, CBD
Photo by: Dawn Jackman
For more information on kitchen and bath design ideas go to: www.kitchenstudio-ge.com

NKBA award winner (2nd. Pl) Bathroom. Floating wood vanity warms up this cool color palette and helps make the room feel bigger. Emerald Green backsplash tiles sets the tone for a relaxing space. Geometric floor tiles draws one into the wet zone separated by a pocket door.
Idées déco de salles de bain en bois brun avec un sol en carrelage de porcelaine
5