Idées déco de salles de bain en bois brun avec un sol en linoléum
Trier par :
Budget
Trier par:Populaires du jour
121 - 140 sur 317 photos
1 sur 3
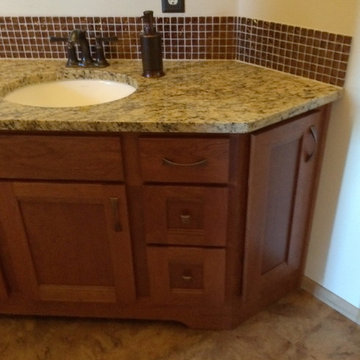
Showplace Wood Products- Fine Cabinetry
This transitional bathroom remodel was located in the peaceful Virginia Point neighborhood of Poulsbo, WA. The custom bath vanity is from Showplace Wood Products- Fine Wood Cabinetry, Sante Fe door style in Cherry wood with a Cayenne stain with Carmel Glaze and satin finish. The granite slab counter tops are Brazilian Ouro from Pental. The copper recycled glass mosaic tile complement the Luxury Vinyl tile floor from Mannington's Homestead Collection.
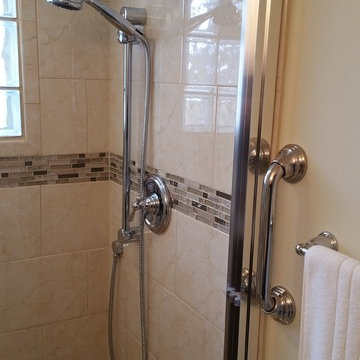
Brett C Ruiz
Réalisation d'une petite salle de bain tradition en bois brun avec un placard avec porte à panneau surélevé, WC séparés, un carrelage blanc, un mur beige, un sol en linoléum, un lavabo encastré et un plan de toilette en granite.
Réalisation d'une petite salle de bain tradition en bois brun avec un placard avec porte à panneau surélevé, WC séparés, un carrelage blanc, un mur beige, un sol en linoléum, un lavabo encastré et un plan de toilette en granite.
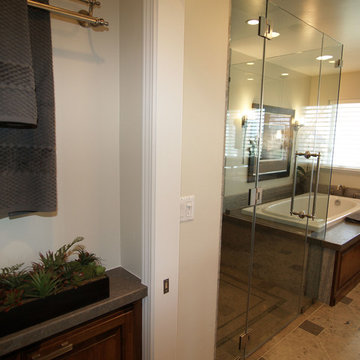
The view from the new "water closet." Custom paneled tub facade and cabinetry, stained by artist Ricardo DiBernardini from Rivedi. Inlaid limestone floors and mosaic shower floor. Granite shower walls. Brizo hardware and fixtures. Photo by Priority Graphics, Darlene Price.
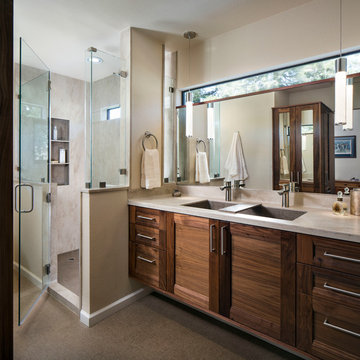
Chipper Hatter Photography
Idées déco pour une salle de bain principale classique en bois brun avec une grande vasque, un placard avec porte à panneau encastré, un plan de toilette en surface solide, une douche ouverte, WC à poser et un sol en linoléum.
Idées déco pour une salle de bain principale classique en bois brun avec une grande vasque, un placard avec porte à panneau encastré, un plan de toilette en surface solide, une douche ouverte, WC à poser et un sol en linoléum.
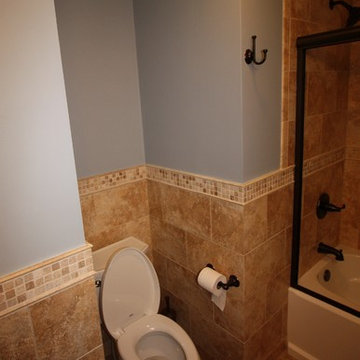
Inspiration pour une salle de bain traditionnelle en bois brun de taille moyenne avec un lavabo encastré, un placard avec porte à panneau surélevé, un plan de toilette en granite, une baignoire posée, un combiné douche/baignoire, WC séparés, un carrelage beige, des carreaux de céramique, un mur bleu et un sol en linoléum.
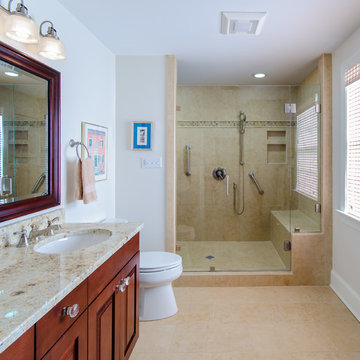
Cette photo montre une douche en alcôve principale chic en bois brun de taille moyenne avec un placard avec porte à panneau surélevé, WC à poser, un mur blanc, un sol en linoléum, un lavabo encastré et un plan de toilette en granite.
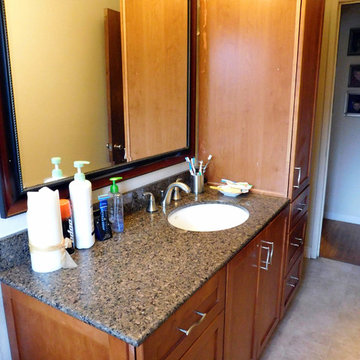
Inspiration pour une salle de bain principale minimaliste en bois brun de taille moyenne avec un placard avec porte à panneau encastré, une baignoire en alcôve, un combiné douche/baignoire, un mur beige, un lavabo encastré, WC à poser et un sol en linoléum.
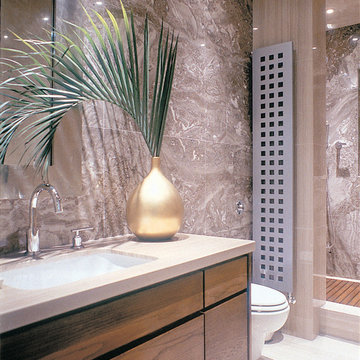
Idées déco pour une salle d'eau contemporaine en bois brun de taille moyenne avec un placard à porte plane, une douche ouverte, WC séparés, un carrelage beige, un carrelage marron, un carrelage multicolore, un carrelage blanc, un mur beige, un sol en linoléum, un lavabo encastré et un plan de toilette en surface solide.
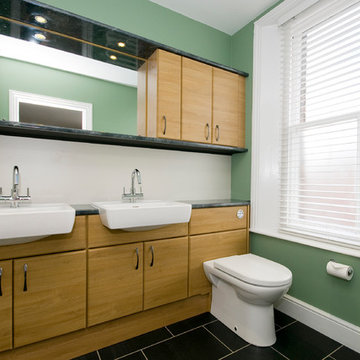
Exemple d'une salle de bain moderne en bois brun avec un lavabo intégré, un placard à porte plane, un plan de toilette en stratifié et un sol en linoléum.
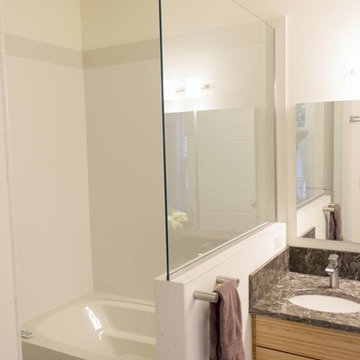
The undermounted air jet tub is encased in a solid surface deck and skirt along with the wall panels. The off-white wall panels are trimmed in with a contrasting color for definition. All in all, the solid surface makes for a very hygienic and low maintenance wet room.
Photo: West Sound Home & Garden
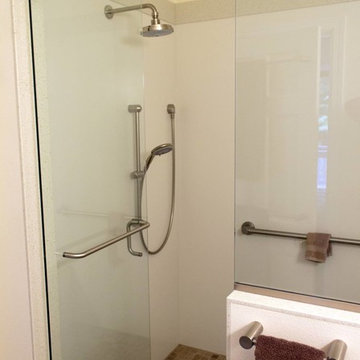
A traditional Japanese wet room, the shower and bath are enclosed behind a glass wall. The walls are clad in solid surface off-white panels with a contrasting trim and a tile floor. The fixed rain head shower and the hand-held shower head on a slide bar allow the bather to choose a standing or sitting position for showering. A grab bar on the back wall provides confidence to bathers using either the shower or the bathtub.
Photo: West Sound Home & Garden
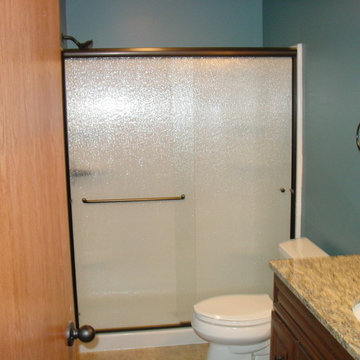
Réalisation d'une salle de bain tradition en bois brun de taille moyenne avec un lavabo encastré, un placard avec porte à panneau encastré, un plan de toilette en granite, WC séparés, un mur bleu et un sol en linoléum.
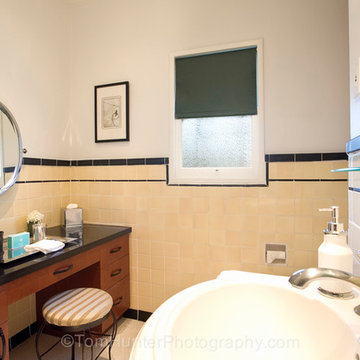
Master Bathroom.
Tom Hunter Photography
Inspiration pour une salle de bain méditerranéenne en bois brun de taille moyenne avec un lavabo de ferme, un placard en trompe-l'oeil, un plan de toilette en bois, une douche d'angle, WC à poser, un carrelage jaune, des carreaux de porcelaine, un mur beige et un sol en linoléum.
Inspiration pour une salle de bain méditerranéenne en bois brun de taille moyenne avec un lavabo de ferme, un placard en trompe-l'oeil, un plan de toilette en bois, une douche d'angle, WC à poser, un carrelage jaune, des carreaux de porcelaine, un mur beige et un sol en linoléum.
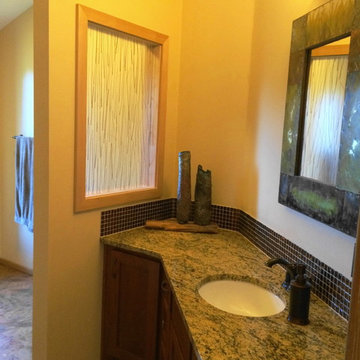
Showplace Wood Product- Fine Cabinetry
This transitional bathroom remodel was located in the peaceful Virginia Point neighborhood of Poulsbo, WA. The custom bath vanity is from Showplace Wood Products- Fine Wood Cabinetry, Sante Fe door style in Cherry wood with a Cayenne stain with Carmel Glaze and satin finish. The granite slab counter tops are Brazilian Ouro from Pental. The copper recycled glass mosaic tile complement the Luxury Vinyl tile floor from Mannington's Homestead Collection.
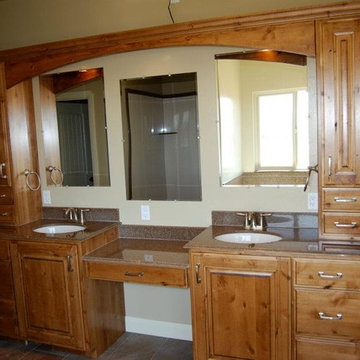
Idée de décoration pour une grande salle de bain principale en bois brun avec un lavabo posé, un plan de toilette en granite, un mur beige et un sol en linoléum.
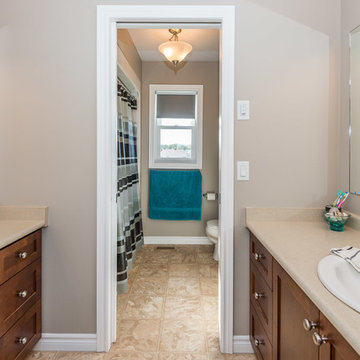
The Maitland is a two-storey country estate home with an attached garage and optional verandah and gazebo. The full height foyer has a gorgeous curved staircase that provides for a very impressive entrance to the home. Four spacious bedrooms give everyone a place of their own, and bright and roomy family areas provide relaxing, private spaces.
View this model home at the Kenilworth Sales and Decor Centre. Call us at 1-800-265-2648 or visit www.qualityhomes.ca for more information.
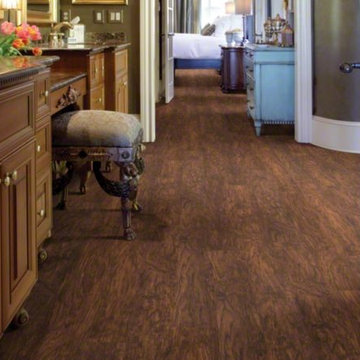
Shaw Avaitor Plank Vinyl Flooring...0247V-634 Color: Propeller Brown. Buy online at FloorMania.com
Inspiration pour une très grande salle de bain principale traditionnelle en bois brun avec un placard avec porte à panneau surélevé, un plan de toilette en granite, un carrelage marron, un mur marron et un sol en linoléum.
Inspiration pour une très grande salle de bain principale traditionnelle en bois brun avec un placard avec porte à panneau surélevé, un plan de toilette en granite, un carrelage marron, un mur marron et un sol en linoléum.
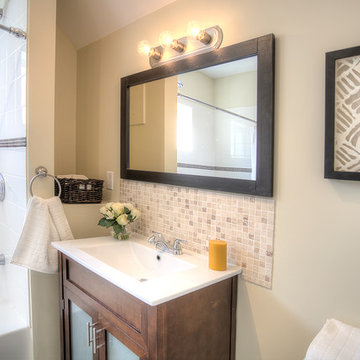
This bathroom is rich with warm tones, using blended mixes of woods, beige colours and warm lighting. It also features a large rain shower head in the shower-bath combo, making for a relaxing experience reminiscent of a spa.
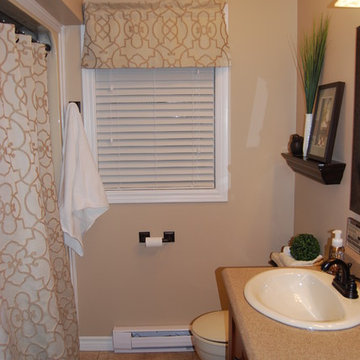
Design by Decoria Interiors
Installation by Wolf Obenaus
Cette photo montre une salle de bain principale chic en bois brun de taille moyenne avec un lavabo posé, un placard à porte shaker, un plan de toilette en stratifié, une baignoire en alcôve, un combiné douche/baignoire, WC séparés, un carrelage beige, un mur beige et un sol en linoléum.
Cette photo montre une salle de bain principale chic en bois brun de taille moyenne avec un lavabo posé, un placard à porte shaker, un plan de toilette en stratifié, une baignoire en alcôve, un combiné douche/baignoire, WC séparés, un carrelage beige, un mur beige et un sol en linoléum.
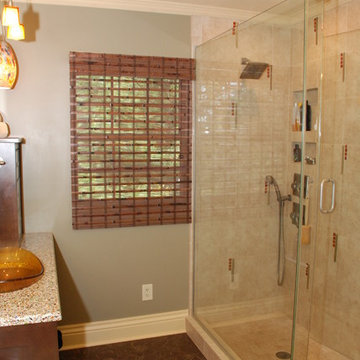
Scott Dean
Idée de décoration pour une petite douche en alcôve principale minimaliste en bois brun avec un placard à porte affleurante, un bidet, un carrelage beige, un carrelage de pierre et un sol en linoléum.
Idée de décoration pour une petite douche en alcôve principale minimaliste en bois brun avec un placard à porte affleurante, un bidet, un carrelage beige, un carrelage de pierre et un sol en linoléum.
Idées déco de salles de bain en bois brun avec un sol en linoléum
7