Idées déco de salles de bain en bois brun avec un sol en terrazzo
Trier par :
Budget
Trier par:Populaires du jour
21 - 40 sur 222 photos
1 sur 3

Eighties bathroom rescue. An apricot basin and corner bath were the height of fashion when this bathroom was built but it's been transformed to a bright modern 21st century space.
A double vanity with timber veneer drawers & grey stone top complement the warm terrazzo tile on the floor. White tiled walls with staggered vertical tile feature wall behind the freestanding bath. The niche above the bath has LED lighting making for a luxurious feel in this large ensuite bathroom.
The room was opened up by removing the walls around the toilet and installing a new double glazed window on the western wall. The door to the attic space is close to the toilet but hidden behind the shower and among the tiles.
A full width wall to the shower extends to hide the in-wall cistern to the toilet.
Black taps and fittings (including the ceiling mounted shower rose under the lowered ceiling) add to the overall style of this room.
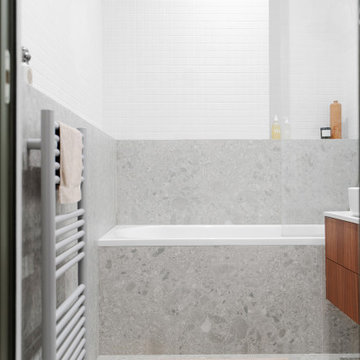
Rendez-vous au cœur du 9ème arrondissement à quelques pas de notre agence parisienne, pour découvrir un appartement haussmannien de 72m2 entièrement rénové dans un esprit chaleureux, design et coloré.
Dès l’entrée le ton est donné ! Dans cet appartement parisien, courbes et couleurs naturelles sont à l’honneur. Acheté dans son jus car inhabité depuis plusieurs années, nos équipes ont pris plaisir à lui donner un vrai coup d’éclat. Le couloir de l’entrée qui mène à la cuisine a été peint d’un vert particulièrement doux « Ombre Pelvoux » qui se marie au beige mat des nouvelles façades Havstorp Ikea et à la crédence en mosaïque signée Winckelmans. Notre coup de cœur dans ce projet : les deux arches créées dans la pièce de vie pour ouvrir le salon sur la salle à manger, initialement cloisonnés.
L’avantage de rénover un appartement délabré ? Partir de zéro et tout recommencer. Pour ce projet, rien n’a été laissé au hasard. Le brief des clients : optimiser les espaces et multiplier les rangements. Dans la chambre parentale, notre menuisier a créé un bloc qui intègre neufs tiroirs et deux penderies toute hauteur, ainsi que deux petits placards avec tablette de part et d’autre du lit qui font office de chevets. Quant au couloir qui mène à la salle de bain principale, une petite buanderie se cache dans des placards et permet à toute la famille de profiter d’une pièce spacieuse avec baignoire, double vasque et grand miroir !

Cette image montre une grande douche en alcôve principale vintage en bois brun avec un placard à porte plane, une baignoire indépendante, WC à poser, un carrelage noir, des carreaux de béton, un mur blanc, un sol en terrazzo, un lavabo encastré, un plan de toilette en granite, un sol blanc, une cabine de douche à porte battante et un plan de toilette noir.
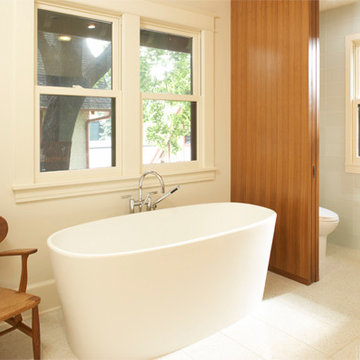
Karen Melvin
Exemple d'une grande douche en alcôve principale tendance en bois brun avec un lavabo encastré, un placard à porte plane, un plan de toilette en bois, une baignoire indépendante, WC à poser, un carrelage blanc, un carrelage en pâte de verre, un mur blanc et un sol en terrazzo.
Exemple d'une grande douche en alcôve principale tendance en bois brun avec un lavabo encastré, un placard à porte plane, un plan de toilette en bois, une baignoire indépendante, WC à poser, un carrelage blanc, un carrelage en pâte de verre, un mur blanc et un sol en terrazzo.

Hip powder room to show off for guests. A striking black accent tile wall highlight the beautiful walnut vanity from Rejuvenation and brushed champagne brass plumbing fixtures. The gray Terrazzo flooring is the perfect nod to the mid century architecture of the home.
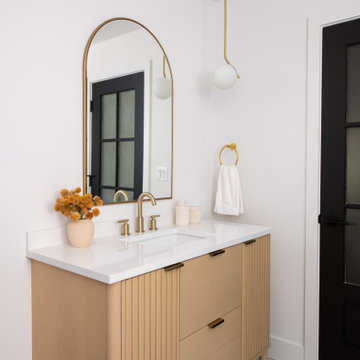
This stunning renovation of the kitchen, bathroom, and laundry room remodel that exudes warmth, style, and individuality. The kitchen boasts a rich tapestry of warm colors, infusing the space with a cozy and inviting ambiance. Meanwhile, the bathroom showcases exquisite terrazzo tiles, offering a mosaic of texture and elegance, creating a spa-like retreat. As you step into the laundry room, be greeted by captivating olive green cabinets, harmonizing functionality with a chic, earthy allure. Each space in this remodel reflects a unique story, blending warm hues, terrazzo intricacies, and the charm of olive green, redefining the essence of contemporary living in a personalized and inviting setting.
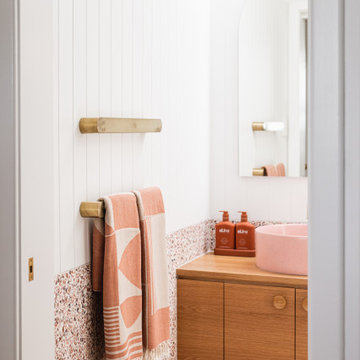
A bathroom renovation:
1. Optimised layout
2. Updated the decor and storage to a contemporary yet retro feel, that harmonises with this mid-century beachfront home.

Réalisation d'une salle de bain principale nordique en bois brun de taille moyenne avec une baignoire indépendante, une douche ouverte, WC séparés, un carrelage rose, des carreaux de céramique, un mur rose, un sol en terrazzo, un lavabo suspendu, un sol multicolore, aucune cabine, meuble simple vasque, meuble-lavabo suspendu, un plan de toilette en bois et un plan de toilette marron.
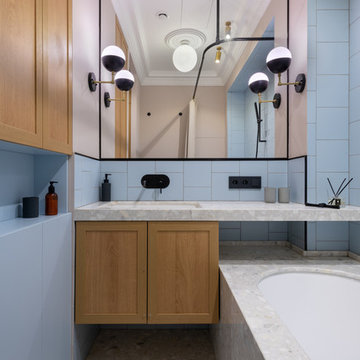
Cette image montre une salle de bain principale et longue et étroite minimaliste en bois brun de taille moyenne avec un placard avec porte à panneau encastré, une baignoire encastrée, un carrelage bleu, un sol en terrazzo, un lavabo encastré, un plan de toilette en terrazzo, un sol gris et un plan de toilette gris.
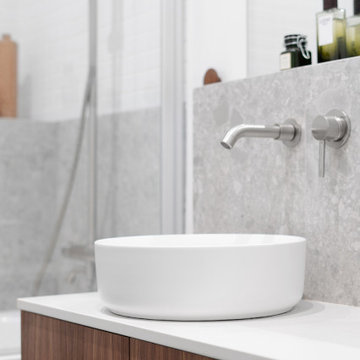
Rendez-vous au cœur du 9ème arrondissement à quelques pas de notre agence parisienne, pour découvrir un appartement haussmannien de 72m2 entièrement rénové dans un esprit chaleureux, design et coloré.
Dès l’entrée le ton est donné ! Dans cet appartement parisien, courbes et couleurs naturelles sont à l’honneur. Acheté dans son jus car inhabité depuis plusieurs années, nos équipes ont pris plaisir à lui donner un vrai coup d’éclat. Le couloir de l’entrée qui mène à la cuisine a été peint d’un vert particulièrement doux « Ombre Pelvoux » qui se marie au beige mat des nouvelles façades Havstorp Ikea et à la crédence en mosaïque signée Winckelmans. Notre coup de cœur dans ce projet : les deux arches créées dans la pièce de vie pour ouvrir le salon sur la salle à manger, initialement cloisonnés.
L’avantage de rénover un appartement délabré ? Partir de zéro et tout recommencer. Pour ce projet, rien n’a été laissé au hasard. Le brief des clients : optimiser les espaces et multiplier les rangements. Dans la chambre parentale, notre menuisier a créé un bloc qui intègre neufs tiroirs et deux penderies toute hauteur, ainsi que deux petits placards avec tablette de part et d’autre du lit qui font office de chevets. Quant au couloir qui mène à la salle de bain principale, une petite buanderie se cache dans des placards et permet à toute la famille de profiter d’une pièce spacieuse avec baignoire, double vasque et grand miroir !

Inspiration pour une salle de bain principale vintage en bois brun avec une douche ouverte, WC à poser, un carrelage noir, des carreaux de céramique, un sol en terrazzo, un lavabo posé, un plan de toilette en quartz modifié, un sol noir, aucune cabine, un plan de toilette blanc, meuble double vasque, meuble-lavabo suspendu et poutres apparentes.

Master Bed/Bath Remodel
Cette photo montre une petite salle de bain tendance en bois brun avec un placard à porte plane, une baignoire indépendante, une douche à l'italienne, des carreaux de céramique, un sol en terrazzo, un lavabo encastré, un plan de toilette en quartz, une cabine de douche à porte battante, meuble double vasque, meuble-lavabo suspendu, un carrelage bleu, un mur blanc, un sol gris et un plan de toilette gris.
Cette photo montre une petite salle de bain tendance en bois brun avec un placard à porte plane, une baignoire indépendante, une douche à l'italienne, des carreaux de céramique, un sol en terrazzo, un lavabo encastré, un plan de toilette en quartz, une cabine de douche à porte battante, meuble double vasque, meuble-lavabo suspendu, un carrelage bleu, un mur blanc, un sol gris et un plan de toilette gris.

Custom cabinetry. Minimalist master bathroom photo in Dallas with flat-panel cabinets, medium tone wood cabinets, white walls, white countertops, a wall-mount toilet and quartz countertops.
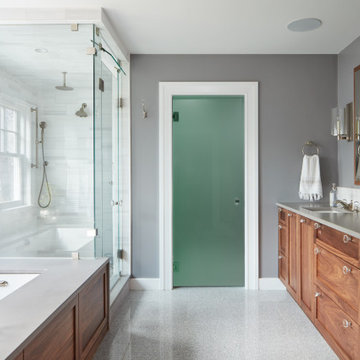
Walnut custom cabinetry and a walnut panel on the tub add texture to this bathroom. Large, light bright shower with large picture window, terrazzo floors; glass door separates toilet room.
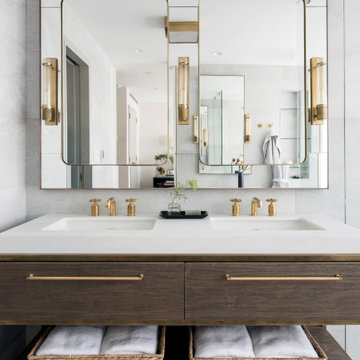
Réalisation d'une grande salle de bain design en bois brun avec un carrelage blanc, un sol en terrazzo, un lavabo intégré, un sol gris, un plan de toilette blanc et un placard à porte plane.
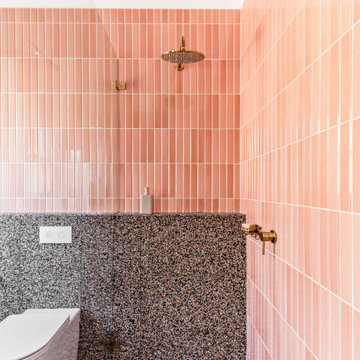
Aménagement d'une salle de bain principale scandinave en bois brun de taille moyenne avec une baignoire indépendante, une douche ouverte, WC séparés, un carrelage rose, des carreaux de céramique, un mur rose, un sol en terrazzo, un lavabo suspendu, un plan de toilette en bois, un sol multicolore, aucune cabine, un plan de toilette marron, meuble simple vasque et meuble-lavabo suspendu.

Réalisation d'une salle de bain principale vintage en bois brun de taille moyenne avec WC à poser, des carreaux de porcelaine, un sol en terrazzo, un plan de toilette en quartz modifié, aucune cabine, un plan de toilette blanc, un banc de douche, meuble double vasque, meuble-lavabo suspendu, un placard à porte plane, une douche à l'italienne, un carrelage marron, une vasque et un sol marron.

Twin Peaks House is a vibrant extension to a grand Edwardian homestead in Kensington.
Originally built in 1913 for a wealthy family of butchers, when the surrounding landscape was pasture from horizon to horizon, the homestead endured as its acreage was carved up and subdivided into smaller terrace allotments. Our clients discovered the property decades ago during long walks around their neighbourhood, promising themselves that they would buy it should the opportunity ever arise.
Many years later the opportunity did arise, and our clients made the leap. Not long after, they commissioned us to update the home for their family of five. They asked us to replace the pokey rear end of the house, shabbily renovated in the 1980s, with a generous extension that matched the scale of the original home and its voluminous garden.
Our design intervention extends the massing of the original gable-roofed house towards the back garden, accommodating kids’ bedrooms, living areas downstairs and main bedroom suite tucked away upstairs gabled volume to the east earns the project its name, duplicating the main roof pitch at a smaller scale and housing dining, kitchen, laundry and informal entry. This arrangement of rooms supports our clients’ busy lifestyles with zones of communal and individual living, places to be together and places to be alone.
The living area pivots around the kitchen island, positioned carefully to entice our clients' energetic teenaged boys with the aroma of cooking. A sculpted deck runs the length of the garden elevation, facing swimming pool, borrowed landscape and the sun. A first-floor hideout attached to the main bedroom floats above, vertical screening providing prospect and refuge. Neither quite indoors nor out, these spaces act as threshold between both, protected from the rain and flexibly dimensioned for either entertaining or retreat.
Galvanised steel continuously wraps the exterior of the extension, distilling the decorative heritage of the original’s walls, roofs and gables into two cohesive volumes. The masculinity in this form-making is balanced by a light-filled, feminine interior. Its material palette of pale timbers and pastel shades are set against a textured white backdrop, with 2400mm high datum adding a human scale to the raked ceilings. Celebrating the tension between these design moves is a dramatic, top-lit 7m high void that slices through the centre of the house. Another type of threshold, the void bridges the old and the new, the private and the public, the formal and the informal. It acts as a clear spatial marker for each of these transitions and a living relic of the home’s long history.
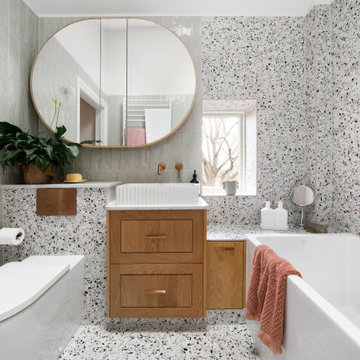
Réalisation d'une petite salle de bain principale design en bois brun avec un placard à porte shaker, une baignoire posée, un combiné douche/baignoire, WC à poser, un carrelage multicolore, des carreaux de porcelaine, un mur multicolore, un sol en terrazzo, une vasque, un plan de toilette en quartz modifié, un sol multicolore, une cabine de douche à porte battante, un plan de toilette blanc, meuble simple vasque, meuble-lavabo encastré, un plafond voûté et du lambris de bois.
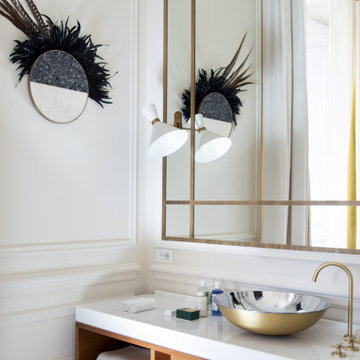
Cette image montre une grande salle de bain principale design en bois brun avec un mur blanc, un sol en terrazzo, une vasque, un sol blanc, un plan de toilette blanc, meuble simple vasque, meuble-lavabo sur pied, du lambris et un placard à porte plane.
Idées déco de salles de bain en bois brun avec un sol en terrazzo
2