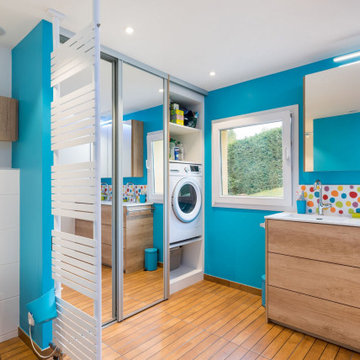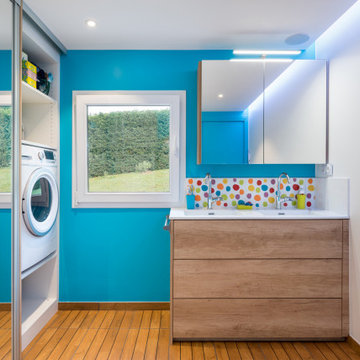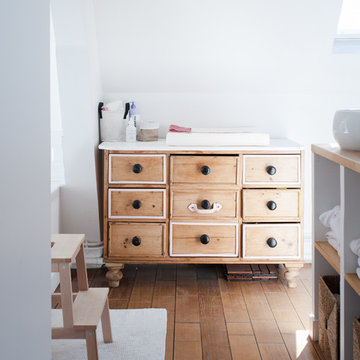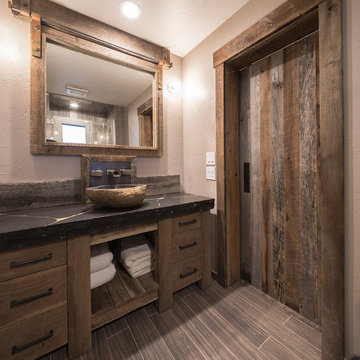Idées déco de salles de bain en bois brun avec un sol marron
Trier par :
Budget
Trier par:Populaires du jour
1 - 20 sur 4 155 photos
1 sur 3

Exemple d'une grande salle de bain tendance en bois brun pour enfant avec un placard à porte plane, une baignoire posée, un combiné douche/baignoire, un carrelage blanc, un mur blanc, un lavabo posé, un sol marron, un plan de toilette multicolore, meuble double vasque et meuble-lavabo encastré.

Exemple d'une salle de bain tendance en bois brun de taille moyenne pour enfant avec un placard à porte plane, WC suspendus, un carrelage multicolore, un mur bleu, un sol marron et un plan de toilette blanc.

Cette photo montre une salle de bain principale tendance en bois brun de taille moyenne avec un placard à porte plane, un mur bleu, un lavabo intégré, un sol marron, un plan de toilette blanc et meuble-lavabo sur pied.

jours&nuits
Cette image montre une salle de bain design en bois brun avec un placard sans porte, un mur blanc, un sol en bois brun, une vasque, un plan de toilette en bois, un sol marron et un plan de toilette marron.
Cette image montre une salle de bain design en bois brun avec un placard sans porte, un mur blanc, un sol en bois brun, une vasque, un plan de toilette en bois, un sol marron et un plan de toilette marron.

Exemple d'une salle d'eau chic en bois brun avec une douche à l'italienne, un carrelage multicolore, un mur blanc, un sol en carrelage imitation parquet, un lavabo encastré, un sol marron, une cabine de douche à porte battante, un plan de toilette beige, une niche, un banc de douche, meuble simple vasque, meuble-lavabo encastré et un placard avec porte à panneau encastré.

Emily Followill
Réalisation d'une salle de bain chalet en bois brun avec un mur gris, un sol en bois brun, un lavabo encastré, un sol marron, un plan de toilette gris et un placard à porte shaker.
Réalisation d'une salle de bain chalet en bois brun avec un mur gris, un sol en bois brun, un lavabo encastré, un sol marron, un plan de toilette gris et un placard à porte shaker.

This homeowner has long since moved away from his family farm but still visits often and thought it was time to fix up this little house that had been neglected for years. He brought home ideas and objects he was drawn to from travels around the world and allowed a team of us to help bring them together in this old family home that housed many generations through the years. What it grew into is not your typical 150 year old NC farm house but the essence is still there and shines through in the original wood and beams in the ceiling and on some of the walls, old flooring, re-purposed objects from the farm and the collection of cherished finds from his travels.
Photos by Tad Davis Photography

Soak your senses in a tranquil spa environment with sophisticated bathroom furniture from Dura Supreme. Coordinate an entire collection of bath cabinetry and furniture and customize it for your particular needs to create an environment that always looks put together and beautifully styled. Any combination of Dura Supreme’s many cabinet door styles, wood species, and finishes can be selected to create a one-of a-kind bath furniture collection.
A double sink vanity creates personal space for two, while drawer stacks create convenient storage to keep your bath uncluttered and organized. This soothing at-home retreat features Dura Supreme’s “Style One” furniture series. Style One offers 15 different configurations (for single sink vanities, double sink vanities, or offset sinks) and multiple decorative toe options to create a personal environment that reflects your individual style. On this example, a matching decorative toe element coordinates the vanity and linen cabinets.
The bathroom has evolved from its purist utilitarian roots to a more intimate and reflective sanctuary in which to relax and reconnect. A refreshing spa-like environment offers a brisk welcome at the dawning of a new day or a soothing interlude as your day concludes.
Our busy and hectic lifestyles leave us yearning for a private place where we can truly relax and indulge. With amenities that pamper the senses and design elements inspired by luxury spas, bathroom environments are being transformed from the mundane and utilitarian to the extravagant and luxurious.
Bath cabinetry from Dura Supreme offers myriad design directions to create the personal harmony and beauty that are a hallmark of the bath sanctuary. Immerse yourself in our expansive palette of finishes and wood species to discover the look that calms your senses and soothes your soul. Your Dura Supreme designer will guide you through the selections and transform your bath into a beautiful retreat.
Request a FREE Dura Supreme Brochure Packet:
http://www.durasupreme.com/request-brochure
Find a Dura Supreme Showroom near you today:
http://www.durasupreme.com/dealer-locator

Nach der Umgestaltung entsteht ein barrierefreies Bad mit großformatigen Natursteinfliesen in Kombination mit einer warmen Holzfliese am Boden und einer hinterleuchteten Spanndecke. Besonders im Duschbereich gibt es durch die raumhohen Fliesen fast keine Fugen. Die Dusche kann mit 2 Flügeltüren großzügig breit geöffnet werden und ist so konzipiert, dass sie auch mit einem Rollstuhl befahren werden kann.

Large and modern master bathroom primary bathroom. Grey and white marble paired with warm wood flooring and door. Expansive curbless shower and freestanding tub sit on raised platform with LED light strip. Modern glass pendants and small black side table add depth to the white grey and wood bathroom. Large skylights act as modern coffered ceiling flooding the room with natural light.

Cette image montre une salle de bain design en bois brun de taille moyenne avec un placard à porte plane, WC suspendus, un carrelage noir, des carreaux de porcelaine, un mur gris, un sol en carrelage de porcelaine, un lavabo suspendu, un plan de toilette en surface solide, un sol marron, une cabine de douche à porte battante, un plan de toilette blanc, buanderie, meuble simple vasque, meuble-lavabo suspendu et un espace douche bain.

This nature inspired bathroom brings in warm wood tones and green accent tiles to create a forest feel. This remodel was able to completely update the shower and tub space while maintaining and integrating the existing cabinets. New countertops and flooring also help give a new feeling to the space.

Shot of the bathroom from the sink area.
Réalisation d'une grande salle de bain principale chalet en bois brun avec un placard à porte plane, une baignoire indépendante, une douche d'angle, WC à poser, un carrelage blanc, un mur blanc, tomettes au sol, une vasque, un plan de toilette en granite, un sol marron, une cabine de douche à porte coulissante, un plan de toilette beige, des toilettes cachées, meuble double vasque, meuble-lavabo encastré, un plafond en bois et un mur en parement de brique.
Réalisation d'une grande salle de bain principale chalet en bois brun avec un placard à porte plane, une baignoire indépendante, une douche d'angle, WC à poser, un carrelage blanc, un mur blanc, tomettes au sol, une vasque, un plan de toilette en granite, un sol marron, une cabine de douche à porte coulissante, un plan de toilette beige, des toilettes cachées, meuble double vasque, meuble-lavabo encastré, un plafond en bois et un mur en parement de brique.

During this Portland craftsman remodel we split the large primary bathroom into a slightly smaller (still large) bathroom plus a powder bath.
Idées déco pour une salle de bain principale et blanche et bois classique en bois brun de taille moyenne avec un placard à porte shaker, une douche à l'italienne, un carrelage gris, des carreaux de porcelaine, un mur blanc, un sol en carrelage de porcelaine, un lavabo encastré, un plan de toilette en quartz modifié, un sol marron, une cabine de douche à porte battante, un plan de toilette gris, meuble double vasque, meuble-lavabo encastré et un plafond voûté.
Idées déco pour une salle de bain principale et blanche et bois classique en bois brun de taille moyenne avec un placard à porte shaker, une douche à l'italienne, un carrelage gris, des carreaux de porcelaine, un mur blanc, un sol en carrelage de porcelaine, un lavabo encastré, un plan de toilette en quartz modifié, un sol marron, une cabine de douche à porte battante, un plan de toilette gris, meuble double vasque, meuble-lavabo encastré et un plafond voûté.

Northwest Indiana Media and Marketing
Cette photo montre une salle de bain chic en bois brun avec WC séparés, un mur gris, un sol en bois brun, un sol marron, un plan de toilette blanc et un placard à porte plane.
Cette photo montre une salle de bain chic en bois brun avec WC séparés, un mur gris, un sol en bois brun, un sol marron, un plan de toilette blanc et un placard à porte plane.

Réalisation d'une salle de bain chalet en bois brun avec un mur blanc, un sol en bois brun, une vasque, un sol marron, un plan de toilette noir et un placard à porte plane.

Proyecto, dirección y ejecución de obra de reforma integral de vivienda: Sube Interiorismo, Bilbao.
Estilismo: Sube Interiorismo, Bilbao. www.subeinteriorismo.com
Fotografía: Erlantz Biderbost

Cette photo montre une grande salle de bain montagne en bois brun avec un placard à porte plane, un mur beige, un sol en carrelage de porcelaine, une vasque, un sol marron et une cabine de douche à porte battante.

Aaron Leitz
Réalisation d'une grande salle de bain principale asiatique en bois brun avec un bain japonais, une douche d'angle, un carrelage beige, du carrelage en pierre calcaire, un mur beige, aucune cabine, un sol en bois brun et un sol marron.
Réalisation d'une grande salle de bain principale asiatique en bois brun avec un bain japonais, une douche d'angle, un carrelage beige, du carrelage en pierre calcaire, un mur beige, aucune cabine, un sol en bois brun et un sol marron.

MichaelChristiePhotography
Exemple d'une salle de bain principale nature en bois brun de taille moyenne avec un placard sans porte, un plan de toilette en bois, un plan de toilette marron, une baignoire sur pieds, une douche d'angle, WC séparés, un carrelage blanc, un carrelage métro, un mur gris, parquet foncé, un lavabo suspendu, un sol marron et une cabine de douche à porte battante.
Exemple d'une salle de bain principale nature en bois brun de taille moyenne avec un placard sans porte, un plan de toilette en bois, un plan de toilette marron, une baignoire sur pieds, une douche d'angle, WC séparés, un carrelage blanc, un carrelage métro, un mur gris, parquet foncé, un lavabo suspendu, un sol marron et une cabine de douche à porte battante.
Idées déco de salles de bain en bois brun avec un sol marron
1