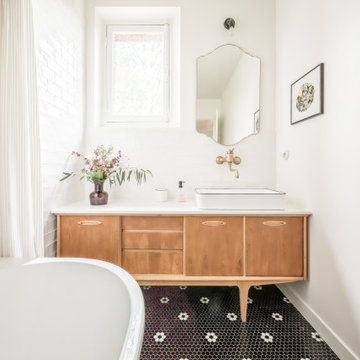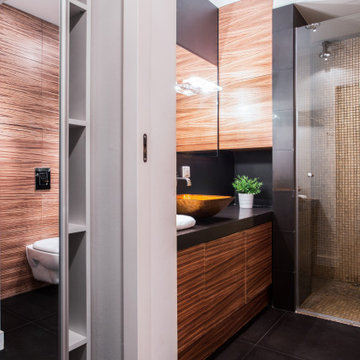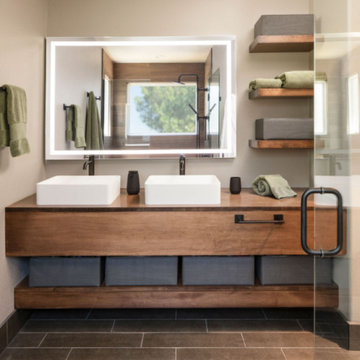Idées déco de salles de bain en bois brun avec un sol noir
Trier par :
Budget
Trier par:Populaires du jour
1 - 20 sur 2 556 photos
1 sur 3

Aménagement d'une salle de bain éclectique en bois brun avec un placard à porte plane, un carrelage noir, un mur noir, une grande vasque, un sol noir, un plan de toilette blanc, meuble double vasque et meuble-lavabo suspendu.

Cette photo montre une grande salle de bain tendance en bois brun avec une baignoire encastrée, WC suspendus, un carrelage noir, des carreaux de céramique, un mur noir, un sol en carrelage de céramique, un lavabo posé, un plan de toilette en surface solide, un sol noir, une cabine de douche à porte coulissante, une fenêtre, meuble double vasque, meuble-lavabo suspendu et un placard à porte plane.

Idée de décoration pour une salle de bain design en bois brun avec un placard à porte plane, un carrelage blanc, un mur blanc, un sol en carrelage de terre cuite, une vasque, un sol noir, un plan de toilette blanc, meuble simple vasque et meuble-lavabo sur pied.

salle de bain
Aménagement d'une petite douche en alcôve contemporaine en bois brun avec un placard sans porte, un carrelage blanc, un mur blanc, une vasque, un plan de toilette en bois, un sol noir, un plan de toilette marron et meuble simple vasque.
Aménagement d'une petite douche en alcôve contemporaine en bois brun avec un placard sans porte, un carrelage blanc, un mur blanc, une vasque, un plan de toilette en bois, un sol noir, un plan de toilette marron et meuble simple vasque.

Réfection totale de cette salle d'eau, style atelier, vintage réchauffé par des éléments en bois.
Photo : Léandre Cheron
Inspiration pour une petite salle d'eau design en bois brun avec une douche à l'italienne, WC suspendus, un carrelage métro, un mur blanc, carreaux de ciment au sol, un plan de toilette en bois, un sol noir, un placard sans porte, un carrelage blanc, une vasque, aucune cabine et un plan de toilette beige.
Inspiration pour une petite salle d'eau design en bois brun avec une douche à l'italienne, WC suspendus, un carrelage métro, un mur blanc, carreaux de ciment au sol, un plan de toilette en bois, un sol noir, un placard sans porte, un carrelage blanc, une vasque, aucune cabine et un plan de toilette beige.

Cette photo montre une grande salle de bain tendance en bois brun avec un placard à porte plane, WC suspendus, un carrelage beige, un mur noir, une vasque, un sol noir, une cabine de douche à porte battante et un plan de toilette noir.

Idée de décoration pour une salle de bain minimaliste en bois brun de taille moyenne avec un placard à porte shaker, une baignoire en alcôve, WC séparés, un carrelage blanc, un carrelage métro, un mur blanc, un sol en carrelage de porcelaine, un lavabo encastré, un plan de toilette en quartz modifié, un sol noir, une cabine de douche avec un rideau, un plan de toilette blanc, une niche, meuble simple vasque et meuble-lavabo encastré.

Creation of a new master bathroom, kids’ bathroom, toilet room and a WIC from a mid. size bathroom was a challenge but the results were amazing.
The master bathroom has a huge 5.5'x6' shower with his/hers shower heads.
The main wall of the shower is made from 2 book matched porcelain slabs, the rest of the walls are made from Thasos marble tile and the floors are slate stone.
The vanity is a double sink custom made with distress wood stain finish and its almost 10' long.
The vanity countertop and backsplash are made from the same porcelain slab that was used on the shower wall.
The two pocket doors on the opposite wall from the vanity hide the WIC and the water closet where a $6k toilet/bidet unit is warmed up and ready for her owner at any given moment.
Notice also the huge 100" mirror with built-in LED light, it is a great tool to make the relatively narrow bathroom to look twice its size.

When Casework first met this 550 square foot attic space in a 1912 Seattle Craftsman home, it was dated and not functional. The homeowners wanted to transform their existing master bedroom and bathroom to include more practical closet and storage space as well as add a nursery. The renovation created a purposeful division of space for a growing family, including a cozy master with built-in bench storage, a spacious his and hers dressing room, open and bright master bath with brass and black details, and a nursery perfect for a growing child. Through clever built-ins and a minimal but effective color palette, Casework was able to turn this wasted attic space into a comfortable, inviting and purposeful sanctuary.

This master bathroom has elegance luxury and modern style with classic elements.
Idée de décoration pour une salle de bain design en bois brun avec un placard à porte shaker, une baignoire indépendante, un carrelage blanc, un lavabo encastré, un sol noir, un plan de toilette blanc, meuble double vasque et meuble-lavabo suspendu.
Idée de décoration pour une salle de bain design en bois brun avec un placard à porte shaker, une baignoire indépendante, un carrelage blanc, un lavabo encastré, un sol noir, un plan de toilette blanc, meuble double vasque et meuble-lavabo suspendu.

To create enough room to add a dual vanity, Blackline integrated an adjacent closet and borrowed some square footage from an existing closet to the space. The new modern vanity includes stained walnut flat panel cabinets and is topped with white Quartz and matte black fixtures.

Cette image montre une salle de bain nordique en bois brun avec un placard à porte plane, une baignoire indépendante, un mur blanc, un lavabo intégré, un sol noir, un plan de toilette gris, meuble simple vasque, meuble-lavabo suspendu, un plafond voûté et un mur en parement de brique.

Dark tile leads the way from the main bath into the spacious main closet and laundry area.
Exemple d'une salle de bain principale chic en bois brun de taille moyenne avec un placard à porte plane, un mur blanc, un sol en carrelage de porcelaine, un lavabo encastré, un plan de toilette en quartz modifié, un sol noir, un plan de toilette noir, buanderie, meuble double vasque, meuble-lavabo suspendu et un plafond voûté.
Exemple d'une salle de bain principale chic en bois brun de taille moyenne avec un placard à porte plane, un mur blanc, un sol en carrelage de porcelaine, un lavabo encastré, un plan de toilette en quartz modifié, un sol noir, un plan de toilette noir, buanderie, meuble double vasque, meuble-lavabo suspendu et un plafond voûté.

Cette image montre une salle d'eau traditionnelle en bois brun avec un placard à porte shaker, un mur blanc, une vasque, un plan de toilette en quartz modifié, un sol noir, un plan de toilette beige, meuble simple vasque, meuble-lavabo encastré et du lambris de bois.

Exemple d'une salle d'eau moderne en bois brun de taille moyenne avec un placard à porte plane, une douche ouverte, WC suspendus, un carrelage noir, un carrelage gris, des carreaux de céramique, un mur gris, un sol en carrelage de céramique, un lavabo posé, un plan de toilette en surface solide, un sol noir, une cabine de douche à porte battante, un plan de toilette blanc, une niche, meuble simple vasque et meuble-lavabo suspendu.

Inspiration pour une grande salle de bain principale minimaliste en bois brun avec un mur beige, une vasque, un sol noir, meuble double vasque, un sol en carrelage de porcelaine, un plan de toilette en bois, un plan de toilette marron et meuble-lavabo suspendu.

Contemporary Master Bath with focal point travertine
Inspiration pour une grande salle de bain principale design en bois brun avec un placard à porte plane, une baignoire indépendante, un espace douche bain, WC à poser, un carrelage noir, du carrelage en travertin, un mur blanc, un sol en travertin, un lavabo encastré, un plan de toilette en calcaire, un sol noir, une cabine de douche à porte battante, un plan de toilette gris, des toilettes cachées, meuble double vasque, meuble-lavabo encastré et un plafond voûté.
Inspiration pour une grande salle de bain principale design en bois brun avec un placard à porte plane, une baignoire indépendante, un espace douche bain, WC à poser, un carrelage noir, du carrelage en travertin, un mur blanc, un sol en travertin, un lavabo encastré, un plan de toilette en calcaire, un sol noir, une cabine de douche à porte battante, un plan de toilette gris, des toilettes cachées, meuble double vasque, meuble-lavabo encastré et un plafond voûté.

Bedrosians Allora Series black hexagon floor tile with black walnut vanity
Idée de décoration pour une salle de bain minimaliste en bois brun de taille moyenne avec un placard à porte shaker, un carrelage blanc, des carreaux de céramique, un mur blanc, un sol en carrelage de porcelaine, un lavabo encastré, un plan de toilette en quartz modifié, un sol noir, une cabine de douche à porte battante, un plan de toilette blanc, une niche, meuble double vasque et meuble-lavabo encastré.
Idée de décoration pour une salle de bain minimaliste en bois brun de taille moyenne avec un placard à porte shaker, un carrelage blanc, des carreaux de céramique, un mur blanc, un sol en carrelage de porcelaine, un lavabo encastré, un plan de toilette en quartz modifié, un sol noir, une cabine de douche à porte battante, un plan de toilette blanc, une niche, meuble double vasque et meuble-lavabo encastré.

Creation of a new master bathroom, kids’ bathroom, toilet room and a WIC from a mid. size bathroom was a challenge but the results were amazing.
The master bathroom has a huge 5.5'x6' shower with his/hers shower heads.
The main wall of the shower is made from 2 book matched porcelain slabs, the rest of the walls are made from Thasos marble tile and the floors are slate stone.
The vanity is a double sink custom made with distress wood stain finish and its almost 10' long.
The vanity countertop and backsplash are made from the same porcelain slab that was used on the shower wall.
The two pocket doors on the opposite wall from the vanity hide the WIC and the water closet where a $6k toilet/bidet unit is warmed up and ready for her owner at any given moment.
Notice also the huge 100" mirror with built-in LED light, it is a great tool to make the relatively narrow bathroom to look twice its size.

Aménagement d'une salle de bain principale contemporaine en bois brun avec un placard à porte plane, un mur blanc, une vasque, un sol noir, un plan de toilette gris, meuble double vasque, meuble-lavabo suspendu, un plafond en lambris de bois, un plafond voûté et du lambris de bois.
Idées déco de salles de bain en bois brun avec un sol noir
1