Idées déco de salles de bain en bois brun avec une baignoire d'angle
Trier par :
Budget
Trier par:Populaires du jour
241 - 260 sur 2 433 photos
1 sur 3
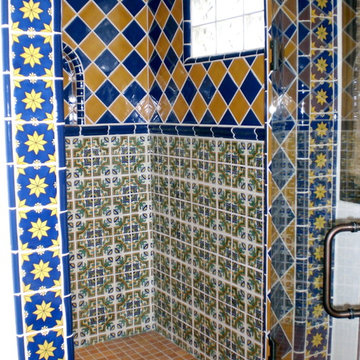
Exemple d'une salle de bain principale méditerranéenne en bois brun de taille moyenne avec un placard avec porte à panneau surélevé, un plan de toilette en carrelage, un carrelage bleu, un carrelage jaune, des carreaux de céramique, une douche ouverte, WC à poser, un lavabo posé, un mur blanc, une baignoire d'angle et tomettes au sol.
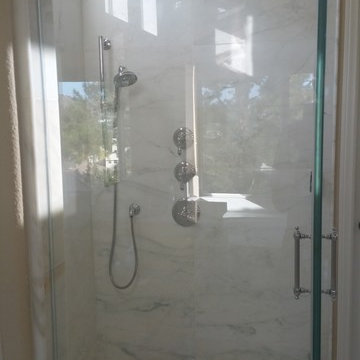
Cette image montre une salle de bain principale traditionnelle en bois brun avec un placard avec porte à panneau surélevé, une baignoire d'angle, un mur beige, un sol en marbre, un lavabo encastré et un plan de toilette en marbre.
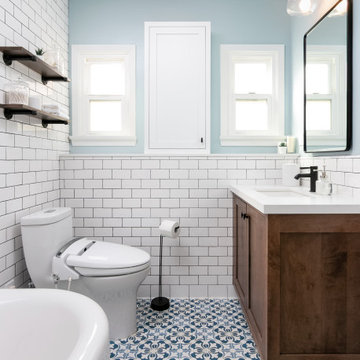
his Mid-town Ventura guest bath was in desperate need of remodeling. The alcove (3 sided) tub completely closed off the already small space. We knocked out that wing wall, picked a light and bright palette which gave us an opportunity to pick a fun and adventurous floor! Click through to see the dramatic before and after photos! If you are interested in remodeling your home, or know someone who is, I serve all of Ventura County. Designer: Crickett Kinser Design Firm: Kitchen Places Ventura Photo Credits: UpMarket Photo
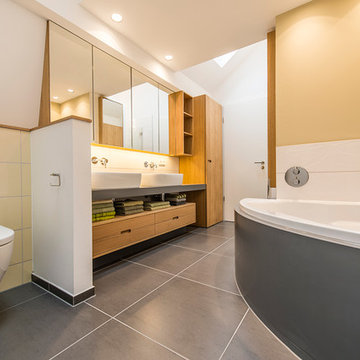
Das wandhängende WC ist vom Waschtisch durch eine halbhohe Wand abgetrennt. Die Farbgestaltung mit Anthrazit und hellem Maisgelb sorgt in dem nur durch Dachfenster belichtetem Raum für einen sonnigen Gesamteindruck.
http://www.jungnickel-fotografie.de
http://www.jungnickel-fotografie.de
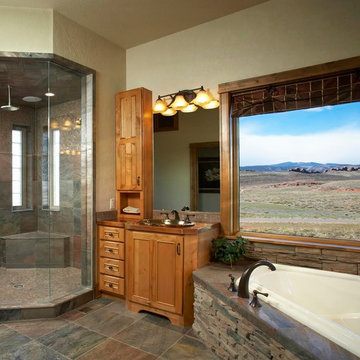
Exemple d'une grande salle de bain principale montagne en bois brun avec un placard à porte affleurante, une baignoire d'angle, une douche d'angle, un carrelage marron, un carrelage gris, un carrelage de pierre, un mur beige, un sol en carrelage de porcelaine, un lavabo posé et un plan de toilette en cuivre.
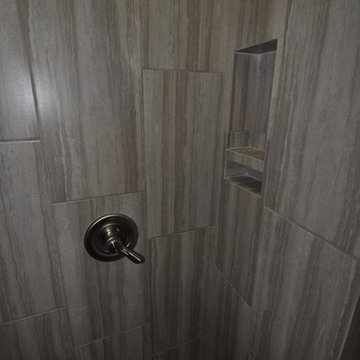
Cette image montre une grande douche en alcôve principale traditionnelle en bois brun avec un placard en trompe-l'oeil, une baignoire d'angle, WC séparés, un carrelage gris, un mur gris, un sol en travertin, un lavabo encastré et un plan de toilette en marbre.
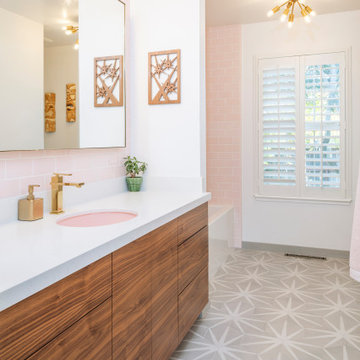
bathCRATE Walnut Woods | Custom Vanity by Falton Custom Cabinets | Vanity Top: Caesarstone Quartz Slab in Organic White | Vanity Backsplash: Vermeere Ceramics Manhattan Tile in Pretty Pink | Faucet: Newport Brass Skylar Faucet in Forever Brass | Shower Fixture: Newport Brass Secant Shower Trim in Forever Brass | Tub: Kohler Underscore Alcove Tub in White | Shower Tile: Vermeere Ceramics Manhattan Tile in Pretty Pink | Wall Paint: Kelly-Moore Cloud White in Satin Enamel | Floor Tile: Bedrosians Allora Porcelain Tile in Stella | For More Visit: https://kbcrate.com/bathcrate-walnut-woods-drive-in-modesto-ca-is-complete/
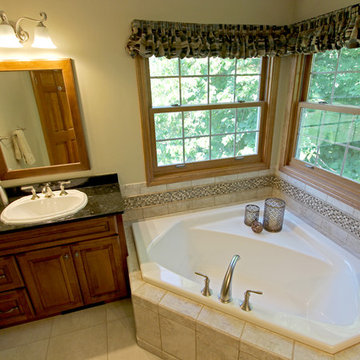
In this master bath renovation, we installed Medallion Gold Maple Cabinets in the Brookhill door style in Amaretto finish with Ebony Glaze with 39 1/4”x34” mirrors with wood frame to match cabinetry accented with Amerock Expressions pulls and knobs hardware. Peacock green 3cm granite with a small ogee edge was installed on the countertop. A Vista 4-light and 3-light was installed above the mirrors. Kohler Devonshire wide spread faucets, a tub faucet, towel bars, and grab bar in Brushed Nickel were installed. A comfort height elongated bowl toilet. TruFit 3/8” glass shower door with c-10 coating finish. On the floor, Kraus Permastone Firenze Antique White 16 x 16 tiles was installed. Bordeaux, Crème 10x14 was installed on the shower walls; 2x2 on the shower floor, 3 x 10 bullnose; 5/8 x 5/8 accent tile with Chocolate pencil molding; 5/8”x5/8” Bliss accent tile in Bamboo color tile for the shower, tub and niche accent areas. Chocolate corner shelf and soap corner shelf in the shower
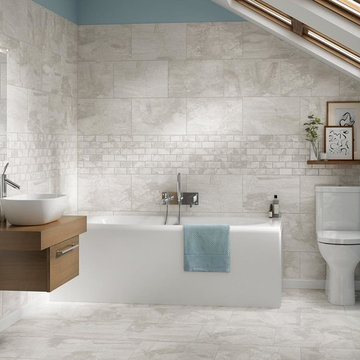
New for 2014: American Olean Laurel Heights Gray Summit 12 x 24 in a brick pattern on the floor and 12 x 18 on the wall, with 2 x 4 brick-joint mosaics on the wall.. Photo courtesy of American Olean.
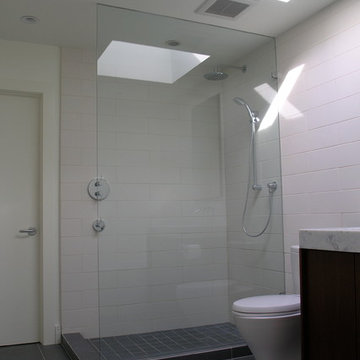
Bathroom
The challenge with remodels is understanding the existing architectural story, before rewriting a new one. In this case, the house had a diaginal stair cutting through the main floor and blocking the kitchen from the living space. The strategy was to fuse the spaces together and make the stair handrails as transparent as possible to gave the floor an open feel, punctuated by the diagonal stair and monolithic marble island.
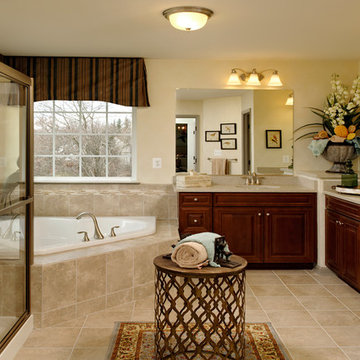
Cherry Tree View Master Bathroom - Laurel, MD
Aménagement d'une douche en alcôve principale classique en bois brun avec un lavabo encastré, une baignoire d'angle, un carrelage beige et un mur beige.
Aménagement d'une douche en alcôve principale classique en bois brun avec un lavabo encastré, une baignoire d'angle, un carrelage beige et un mur beige.
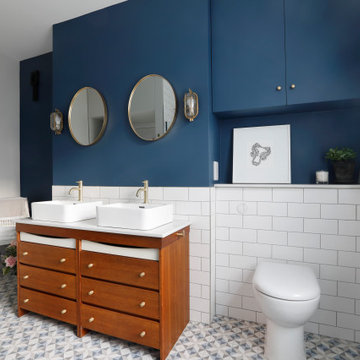
Brass and navy coastal bathroom with white metro tiles and geometric pattern floor tiles. Sinks mounted on mid century style wooden sideboard.
Cette image montre une grande salle de bain principale design en bois brun avec un placard en trompe-l'oeil, une baignoire d'angle, une douche ouverte, WC à poser, un carrelage blanc, des carreaux de céramique, un mur bleu, un sol en carrelage de porcelaine, une vasque, un plan de toilette en quartz modifié, un sol bleu, aucune cabine, un plan de toilette blanc, meuble double vasque et meuble-lavabo sur pied.
Cette image montre une grande salle de bain principale design en bois brun avec un placard en trompe-l'oeil, une baignoire d'angle, une douche ouverte, WC à poser, un carrelage blanc, des carreaux de céramique, un mur bleu, un sol en carrelage de porcelaine, une vasque, un plan de toilette en quartz modifié, un sol bleu, aucune cabine, un plan de toilette blanc, meuble double vasque et meuble-lavabo sur pied.
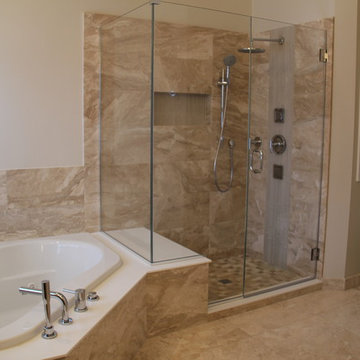
Pictures provided by happy homeowner
Idée de décoration pour une salle de bain principale design en bois brun de taille moyenne avec un lavabo encastré, un placard à porte plane, un plan de toilette en surface solide, une baignoire d'angle, une douche d'angle, WC séparés, un carrelage beige, un carrelage de pierre, un mur beige et un sol en marbre.
Idée de décoration pour une salle de bain principale design en bois brun de taille moyenne avec un lavabo encastré, un placard à porte plane, un plan de toilette en surface solide, une baignoire d'angle, une douche d'angle, WC séparés, un carrelage beige, un carrelage de pierre, un mur beige et un sol en marbre.
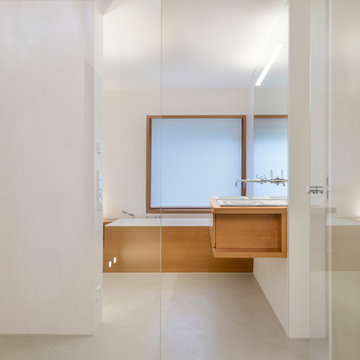
Fugenlose Oberfläche PUR Loft
Idée de décoration pour une très grande salle de bain design en bois brun avec un lavabo suspendu, une baignoire d'angle, une douche à l'italienne et un mur beige.
Idée de décoration pour une très grande salle de bain design en bois brun avec un lavabo suspendu, une baignoire d'angle, une douche à l'italienne et un mur beige.
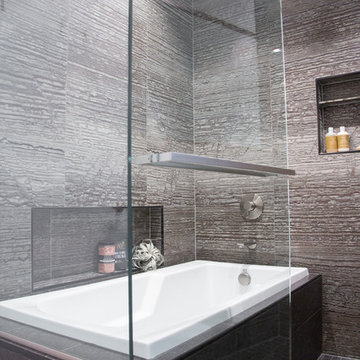
Our tub/shower enclosure is tiled with Artistic Tile's Zebrano vein cut stone tile. The colors range from grey to olive to tinges of burgundy.
Idées déco pour une salle de bain principale moderne en bois brun de taille moyenne avec un placard à porte plane, une baignoire d'angle, un espace douche bain, un carrelage multicolore, un mur blanc, un sol en carrelage de porcelaine, un lavabo encastré, un plan de toilette en quartz modifié, un sol beige, une cabine de douche à porte battante et un plan de toilette gris.
Idées déco pour une salle de bain principale moderne en bois brun de taille moyenne avec un placard à porte plane, une baignoire d'angle, un espace douche bain, un carrelage multicolore, un mur blanc, un sol en carrelage de porcelaine, un lavabo encastré, un plan de toilette en quartz modifié, un sol beige, une cabine de douche à porte battante et un plan de toilette gris.
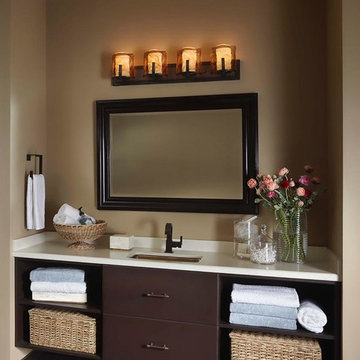
This Aris Collection bathroom vanity light features a roman bronze finish with amber alabaster glass.
Cette photo montre une petite salle de bain principale nature en bois brun avec un lavabo posé, un placard à porte plane, une baignoire d'angle, une douche d'angle, WC suspendus, des carreaux de céramique, un mur beige et un sol en bois brun.
Cette photo montre une petite salle de bain principale nature en bois brun avec un lavabo posé, un placard à porte plane, une baignoire d'angle, une douche d'angle, WC suspendus, des carreaux de céramique, un mur beige et un sol en bois brun.
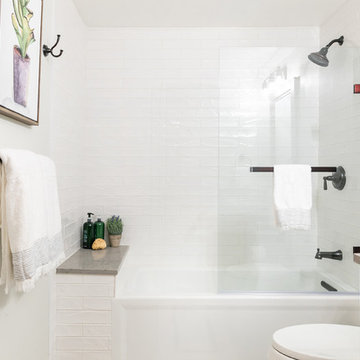
The bathrooms in this Golden, Colorado, home are a mix of rustic and refined design — such as this copper vessel sink set against a wood shiplap wall, neutral color palettes, and bronze hardware:
Project designed by Denver, Colorado interior designer Margarita Bravo. She serves Denver as well as surrounding areas such as Cherry Hills Village, Englewood, Greenwood Village, and Bow Mar.
For more about MARGARITA BRAVO, click here: https://www.margaritabravo.com/
To learn more about this project, click here:
https://www.margaritabravo.com/portfolio/modern-rustic-bathrooms-colorado/
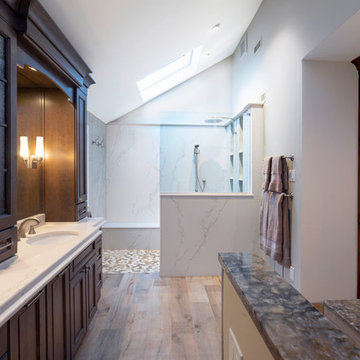
This traditional bathroom design in Dresher, PA combines comfort, style, and customized storage in an elegant space packed with amazing design details. The DuraSupreme vanity cabinet has a Marley door style and hammered glass Mullion doors, with caraway stain color on cherry wood and a decorative valance. The cabinets are accented by TopKnobs polished nickel hardware and a Caesarstone Statuario Nuvo countertop with a built up ogee edge. The cabinetry includes specialized features like a grooming cabinet pull out, jewelry insert, and laundry hamper pull out. The open shower design is perfect for relaxation. It includes a Ceasarstone shower bench and wall, white geology 12 x 24 tiled walls, Island Stone tan and beige random stone mix shower floor, and VogueBay Botticino Bullet tiled shower niches. The shower plumbing is all Toto in satin nickel, and towel bars and robe hooks are perfectly positioned by the shower entrance. The bathtub has a Caesarstone Collarada Drift tub deck and Flaviker Natural tile tub sides, with the same tile used on the bathroom floor. A Toto Drake II toilet sits next to the bathtub, separated by a half wall from the bathroom's pocket door entrance.
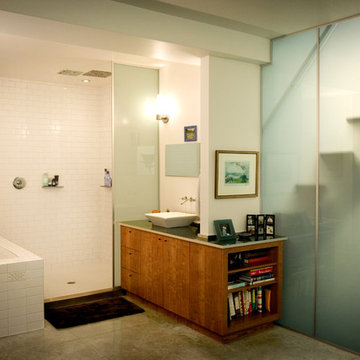
This is the basement bathroom with a custom cabinet and plate steel top. The custom stair is seen on the other side of the glass wall.
Idée de décoration pour une salle de bain tradition en bois brun avec un placard à porte plane, une baignoire d'angle, une douche ouverte, un carrelage blanc, un carrelage métro, un mur blanc, sol en béton ciré, un plan de toilette en granite, un sol gris et aucune cabine.
Idée de décoration pour une salle de bain tradition en bois brun avec un placard à porte plane, une baignoire d'angle, une douche ouverte, un carrelage blanc, un carrelage métro, un mur blanc, sol en béton ciré, un plan de toilette en granite, un sol gris et aucune cabine.
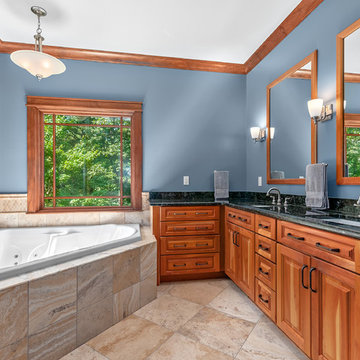
Marilyn Kay
Aménagement d'une salle de bain principale craftsman en bois brun de taille moyenne avec un placard avec porte à panneau surélevé, une baignoire d'angle, un carrelage beige, un mur bleu, un sol en carrelage de porcelaine, un lavabo encastré, un plan de toilette en granite, un sol beige et un plan de toilette noir.
Aménagement d'une salle de bain principale craftsman en bois brun de taille moyenne avec un placard avec porte à panneau surélevé, une baignoire d'angle, un carrelage beige, un mur bleu, un sol en carrelage de porcelaine, un lavabo encastré, un plan de toilette en granite, un sol beige et un plan de toilette noir.
Idées déco de salles de bain en bois brun avec une baignoire d'angle
13