Idées déco de salles de bain en bois brun avec une baignoire d'angle
Trier par :
Budget
Trier par:Populaires du jour
1 - 20 sur 2 432 photos
1 sur 3

This full home mid-century remodel project is in an affluent community perched on the hills known for its spectacular views of Los Angeles. Our retired clients were returning to sunny Los Angeles from South Carolina. Amidst the pandemic, they embarked on a two-year-long remodel with us - a heartfelt journey to transform their residence into a personalized sanctuary.
Opting for a crisp white interior, we provided the perfect canvas to showcase the couple's legacy art pieces throughout the home. Carefully curating furnishings that complemented rather than competed with their remarkable collection. It's minimalistic and inviting. We created a space where every element resonated with their story, infusing warmth and character into their newly revitalized soulful home.

Cette image montre une salle d'eau méditerranéenne en bois brun de taille moyenne avec un lavabo encastré, une douche à l'italienne, un carrelage multicolore, un placard avec porte à panneau surélevé, une baignoire d'angle, WC à poser, mosaïque, un mur gris, parquet clair, un plan de toilette en granite, une cabine de douche avec un rideau et un plan de toilette gris.

Brass and navy coastal bathroom with white metro tiles and geometric pattern floor tiles. Sinks mounted on mid century style wooden sideboard.
Idées déco pour une grande salle de bain principale contemporaine en bois brun avec une baignoire d'angle, une douche ouverte, WC à poser, un carrelage blanc, des carreaux de céramique, un mur bleu, un sol en carrelage de porcelaine, une vasque, un plan de toilette en quartz modifié, un sol bleu, aucune cabine, un plan de toilette blanc, meuble double vasque, meuble-lavabo sur pied et un placard à porte plane.
Idées déco pour une grande salle de bain principale contemporaine en bois brun avec une baignoire d'angle, une douche ouverte, WC à poser, un carrelage blanc, des carreaux de céramique, un mur bleu, un sol en carrelage de porcelaine, une vasque, un plan de toilette en quartz modifié, un sol bleu, aucune cabine, un plan de toilette blanc, meuble double vasque, meuble-lavabo sur pied et un placard à porte plane.

Idées déco pour une petite salle de bain moderne en bois brun pour enfant avec un placard à porte plane, une baignoire d'angle, un combiné douche/baignoire, WC à poser, un carrelage noir, des carreaux de céramique, un mur noir, un sol en carrelage de céramique, un lavabo intégré, un plan de toilette en quartz modifié, un sol gris, une cabine de douche à porte battante, un plan de toilette noir, meuble double vasque et meuble-lavabo suspendu.

This was such a fun bathroom and client. Zia Tile is incredible
Cette photo montre une salle de bain principale éclectique en bois brun de taille moyenne avec un placard en trompe-l'oeil, un carrelage vert, un mur blanc, un sol en carrelage de porcelaine, une vasque, un plan de toilette en quartz, un sol gris, un plan de toilette blanc et une baignoire d'angle.
Cette photo montre une salle de bain principale éclectique en bois brun de taille moyenne avec un placard en trompe-l'oeil, un carrelage vert, un mur blanc, un sol en carrelage de porcelaine, une vasque, un plan de toilette en quartz, un sol gris, un plan de toilette blanc et une baignoire d'angle.

Upstairs main bathroom
Cette photo montre une grande salle de bain moderne en bois brun pour enfant avec un placard à porte plane, une baignoire d'angle, une douche d'angle, WC séparés, un carrelage blanc, un mur vert, une vasque, un sol gris, une cabine de douche à porte battante, un plan de toilette blanc, meuble double vasque et meuble-lavabo suspendu.
Cette photo montre une grande salle de bain moderne en bois brun pour enfant avec un placard à porte plane, une baignoire d'angle, une douche d'angle, WC séparés, un carrelage blanc, un mur vert, une vasque, un sol gris, une cabine de douche à porte battante, un plan de toilette blanc, meuble double vasque et meuble-lavabo suspendu.

Libby's first solo project that she worked hand in hand with Tschida Construction on. Water damage and (horrible) layout led to a complete redesign. They saved the budget by leaving the bathtub and made sure it now only made sense in the layout, but in the aesthetics too.

An ensuite with a tranquil feature wall and stunning custom floating cabinets. Combining the spacious draws and mirror cabinet this space has more storage than you first realise. Clean lines and a calming sensation, a relaxing retreat for morning and night.

Off the Richter Creative
Cette photo montre une salle de bain tendance en bois brun avec un carrelage blanc, un carrelage gris, des carreaux de céramique, un mur blanc, un sol en carrelage de céramique, un lavabo posé, un plan de toilette en quartz modifié, un sol gris, aucune cabine, un plan de toilette blanc, un placard à porte plane, une baignoire d'angle et un espace douche bain.
Cette photo montre une salle de bain tendance en bois brun avec un carrelage blanc, un carrelage gris, des carreaux de céramique, un mur blanc, un sol en carrelage de céramique, un lavabo posé, un plan de toilette en quartz modifié, un sol gris, aucune cabine, un plan de toilette blanc, un placard à porte plane, une baignoire d'angle et un espace douche bain.

Photo Credit: Pura Soul Photography
Idée de décoration pour une petite douche en alcôve champêtre en bois brun pour enfant avec un placard à porte plane, une baignoire d'angle, WC séparés, un carrelage blanc, un carrelage métro, un mur blanc, un sol en carrelage de porcelaine, un plan vasque, un plan de toilette en quartz modifié, un sol noir, une cabine de douche avec un rideau et un plan de toilette blanc.
Idée de décoration pour une petite douche en alcôve champêtre en bois brun pour enfant avec un placard à porte plane, une baignoire d'angle, WC séparés, un carrelage blanc, un carrelage métro, un mur blanc, un sol en carrelage de porcelaine, un plan vasque, un plan de toilette en quartz modifié, un sol noir, une cabine de douche avec un rideau et un plan de toilette blanc.
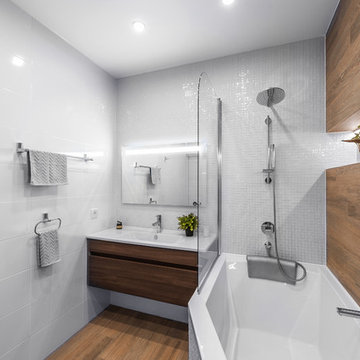
Фотограф Кимяев Александр
Aménagement d'une salle de bain contemporaine en bois brun avec un combiné douche/baignoire, un carrelage blanc, des carreaux de céramique, un sol en carrelage de porcelaine, une baignoire d'angle, un lavabo intégré et aucune cabine.
Aménagement d'une salle de bain contemporaine en bois brun avec un combiné douche/baignoire, un carrelage blanc, des carreaux de céramique, un sol en carrelage de porcelaine, une baignoire d'angle, un lavabo intégré et aucune cabine.
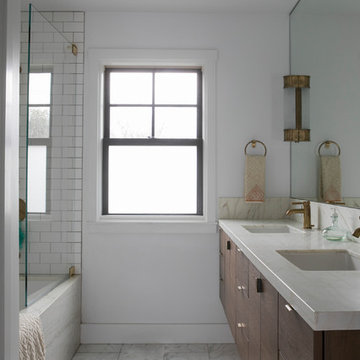
Photographer - Joy Coakley
Idées déco pour une salle de bain classique en bois brun de taille moyenne avec un placard à porte plane, une baignoire d'angle, une douche d'angle, WC à poser, un mur blanc, un lavabo encastré, un plan de toilette en quartz modifié et aucune cabine.
Idées déco pour une salle de bain classique en bois brun de taille moyenne avec un placard à porte plane, une baignoire d'angle, une douche d'angle, WC à poser, un mur blanc, un lavabo encastré, un plan de toilette en quartz modifié et aucune cabine.
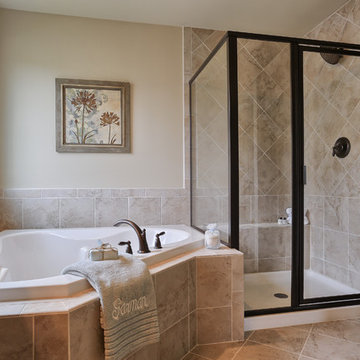
An arched doorway leads into the separate toilet room. (Click on image to see arched doorway).
Cette photo montre une grande salle de bain principale chic en bois brun avec un placard avec porte à panneau surélevé, une baignoire d'angle, une douche d'angle, WC séparés, un carrelage beige, des carreaux de céramique, un mur beige, un sol en carrelage de céramique, un lavabo posé et un plan de toilette en marbre.
Cette photo montre une grande salle de bain principale chic en bois brun avec un placard avec porte à panneau surélevé, une baignoire d'angle, une douche d'angle, WC séparés, un carrelage beige, des carreaux de céramique, un mur beige, un sol en carrelage de céramique, un lavabo posé et un plan de toilette en marbre.
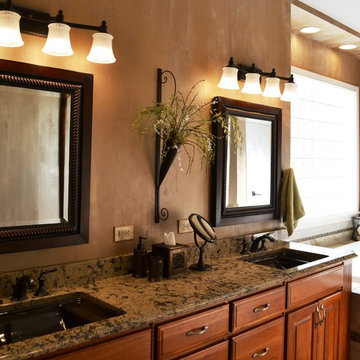
Designed by: Joe Evans and Mary McKeown
Cette photo montre une douche en alcôve principale chic en bois brun avec un lavabo encastré, un placard avec porte à panneau surélevé, un plan de toilette en granite, une baignoire d'angle, un carrelage multicolore, un carrelage de pierre, un mur marron et un sol en carrelage de porcelaine.
Cette photo montre une douche en alcôve principale chic en bois brun avec un lavabo encastré, un placard avec porte à panneau surélevé, un plan de toilette en granite, une baignoire d'angle, un carrelage multicolore, un carrelage de pierre, un mur marron et un sol en carrelage de porcelaine.

Modern bathroom with feature Coral bay tiled wall.
Inspiration pour une salle de bain principale design en bois brun de taille moyenne avec un placard à porte plane, une baignoire d'angle, une douche d'angle, un carrelage vert, des carreaux de porcelaine, un mur blanc, un sol en carrelage de porcelaine, un plan vasque, un plan de toilette en quartz modifié, un sol beige, une cabine de douche à porte coulissante, un plan de toilette blanc, meuble simple vasque, meuble-lavabo sur pied, un plafond voûté et du lambris de bois.
Inspiration pour une salle de bain principale design en bois brun de taille moyenne avec un placard à porte plane, une baignoire d'angle, une douche d'angle, un carrelage vert, des carreaux de porcelaine, un mur blanc, un sol en carrelage de porcelaine, un plan vasque, un plan de toilette en quartz modifié, un sol beige, une cabine de douche à porte coulissante, un plan de toilette blanc, meuble simple vasque, meuble-lavabo sur pied, un plafond voûté et du lambris de bois.

Twin Peaks House is a vibrant extension to a grand Edwardian homestead in Kensington.
Originally built in 1913 for a wealthy family of butchers, when the surrounding landscape was pasture from horizon to horizon, the homestead endured as its acreage was carved up and subdivided into smaller terrace allotments. Our clients discovered the property decades ago during long walks around their neighbourhood, promising themselves that they would buy it should the opportunity ever arise.
Many years later the opportunity did arise, and our clients made the leap. Not long after, they commissioned us to update the home for their family of five. They asked us to replace the pokey rear end of the house, shabbily renovated in the 1980s, with a generous extension that matched the scale of the original home and its voluminous garden.
Our design intervention extends the massing of the original gable-roofed house towards the back garden, accommodating kids’ bedrooms, living areas downstairs and main bedroom suite tucked away upstairs gabled volume to the east earns the project its name, duplicating the main roof pitch at a smaller scale and housing dining, kitchen, laundry and informal entry. This arrangement of rooms supports our clients’ busy lifestyles with zones of communal and individual living, places to be together and places to be alone.
The living area pivots around the kitchen island, positioned carefully to entice our clients' energetic teenaged boys with the aroma of cooking. A sculpted deck runs the length of the garden elevation, facing swimming pool, borrowed landscape and the sun. A first-floor hideout attached to the main bedroom floats above, vertical screening providing prospect and refuge. Neither quite indoors nor out, these spaces act as threshold between both, protected from the rain and flexibly dimensioned for either entertaining or retreat.
Galvanised steel continuously wraps the exterior of the extension, distilling the decorative heritage of the original’s walls, roofs and gables into two cohesive volumes. The masculinity in this form-making is balanced by a light-filled, feminine interior. Its material palette of pale timbers and pastel shades are set against a textured white backdrop, with 2400mm high datum adding a human scale to the raked ceilings. Celebrating the tension between these design moves is a dramatic, top-lit 7m high void that slices through the centre of the house. Another type of threshold, the void bridges the old and the new, the private and the public, the formal and the informal. It acts as a clear spatial marker for each of these transitions and a living relic of the home’s long history.
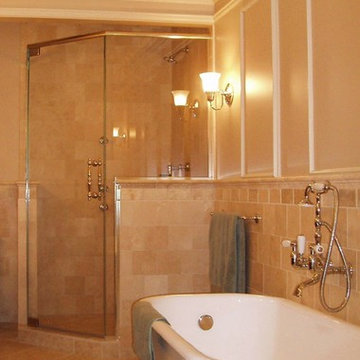
Two smaller bathrooms were combined to a create a spacious master bath with frameless glass shower, refurbished claw foot bathtub, and custom double vanity.
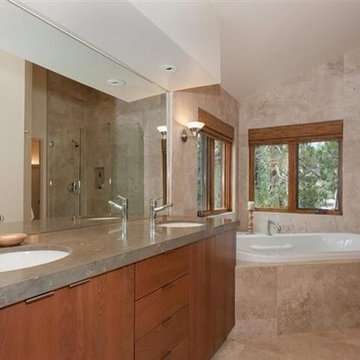
Idées déco pour une grande douche en alcôve craftsman en bois brun avec un placard à porte plane, une baignoire d'angle, WC séparés, un carrelage multicolore, du carrelage en pierre calcaire, un mur beige, un sol en calcaire, un lavabo encastré, un plan de toilette en granite, un sol beige et une cabine de douche à porte battante.
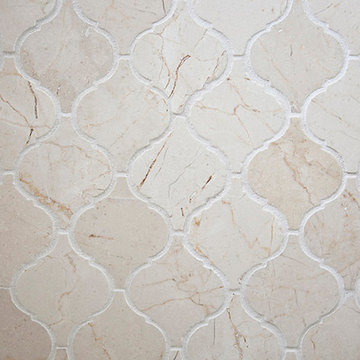
Kristen Vincent Photography
Aménagement d'une petite salle de bain principale méditerranéenne en bois brun avec un placard à porte affleurante, une baignoire d'angle, une douche d'angle, WC à poser, un carrelage beige, un carrelage de pierre, un mur blanc, un sol en travertin, un lavabo encastré et un plan de toilette en quartz modifié.
Aménagement d'une petite salle de bain principale méditerranéenne en bois brun avec un placard à porte affleurante, une baignoire d'angle, une douche d'angle, WC à poser, un carrelage beige, un carrelage de pierre, un mur blanc, un sol en travertin, un lavabo encastré et un plan de toilette en quartz modifié.

Family Bathroom in Coogee Home
Cette image montre une salle de bain marine en bois brun de taille moyenne pour enfant avec un placard en trompe-l'oeil, une baignoire d'angle, une douche d'angle, WC à poser, un carrelage gris, mosaïque, un mur gris, un sol en carrelage de porcelaine, un plan de toilette en surface solide, un sol gris, une cabine de douche à porte battante, un plan de toilette blanc, meuble simple vasque et meuble-lavabo suspendu.
Cette image montre une salle de bain marine en bois brun de taille moyenne pour enfant avec un placard en trompe-l'oeil, une baignoire d'angle, une douche d'angle, WC à poser, un carrelage gris, mosaïque, un mur gris, un sol en carrelage de porcelaine, un plan de toilette en surface solide, un sol gris, une cabine de douche à porte battante, un plan de toilette blanc, meuble simple vasque et meuble-lavabo suspendu.
Idées déco de salles de bain en bois brun avec une baignoire d'angle
1