Idées déco de salles de bain en bois brun avec une baignoire d'angle
Trier par :
Budget
Trier par:Populaires du jour
41 - 60 sur 2 432 photos
1 sur 3
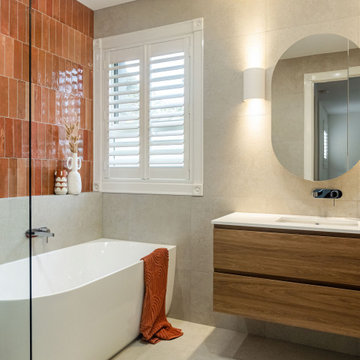
A family bathroom given a dramatic facelift. Plumbing layouts remained in place, but the room was stripped back and re-built, featuring continuous hob shelf, corner bath, and beautifully textured fittings.
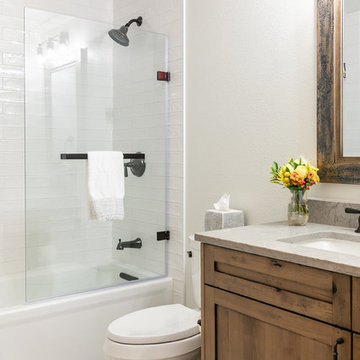
The bathrooms in this Golden, Colorado, home are a mix of rustic and refined design — such as this copper vessel sink set against a wood shiplap wall, neutral color palettes, and bronze hardware:
Project designed by Denver, Colorado interior designer Margarita Bravo. She serves Denver as well as surrounding areas such as Cherry Hills Village, Englewood, Greenwood Village, and Bow Mar.
For more about MARGARITA BRAVO, click here: https://www.margaritabravo.com/
To learn more about this project, click here:
https://www.margaritabravo.com/portfolio/modern-rustic-bathrooms-colorado/
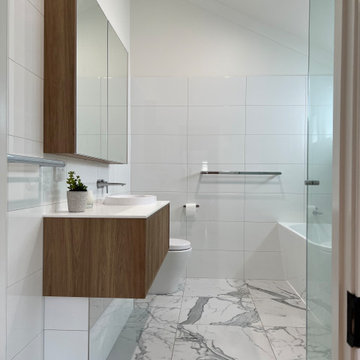
This bathroom has been renovated in an old Queenslander using marble floor tiles and white wall tiles and green herringbone tiles as a feature wall. As soon as you walk in to this space, it has a relaxing and soothing ambience. A long 3 bay window has been installed to allow for fresh air and natural light.
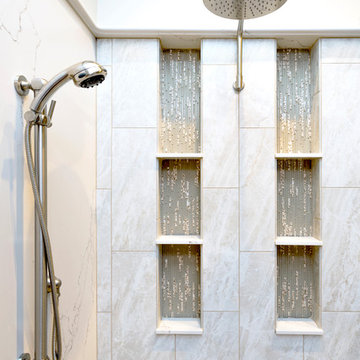
This traditional bathroom design in Dresher, PA combines comfort, style, and customized storage in an elegant space packed with amazing design details. The DuraSupreme vanity cabinet has a Marley door style and hammered glass Mullion doors, with caraway stain color on cherry wood and a decorative valance. The cabinets are accented by TopKnobs polished nickel hardware and a Caesarstone Statuario Nuvo countertop with a built up ogee edge. The cabinetry includes specialized features like a grooming cabinet pull out, jewelry insert, and laundry hamper pull out. The open shower design is perfect for relaxation. It includes a Ceasarstone shower bench and wall, white geology 12 x 24 tiled walls, Island Stone tan and beige random stone mix shower floor, and VogueBay Botticino Bullet tiled shower niches. The shower plumbing is all Toto in satin nickel, and towel bars and robe hooks are perfectly positioned by the shower entrance. The bathtub has a Caesarstone Collarada Drift tub deck and Flaviker Natural tile tub sides, with the same tile used on the bathroom floor. A Toto Drake II toilet sits next to the bathtub, separated by a half wall from the bathroom's pocket door entrance.
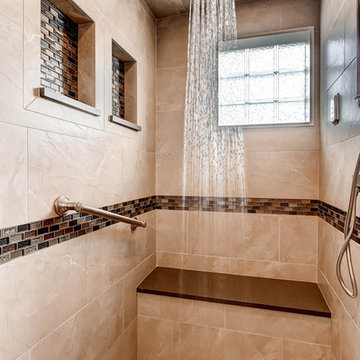
Réalisation d'un sauna tradition en bois brun de taille moyenne avec un placard à porte shaker, une baignoire d'angle, WC à poser, un carrelage gris, des carreaux de porcelaine, un mur gris, un sol en carrelage de porcelaine, un lavabo encastré et un plan de toilette en surface solide.
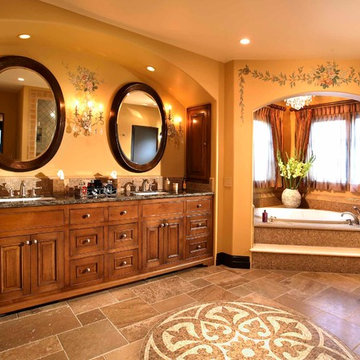
Linen closet was relocated to make room for large pullman. Arch above the mirrors was added to mimic existing arch. Floor features large medallion.
Cette photo montre une très grande salle de bain principale méditerranéenne en bois brun avec un placard avec porte à panneau surélevé, un plan de toilette en granite, une baignoire d'angle, un carrelage marron, mosaïque, un mur jaune, un sol en travertin et un lavabo posé.
Cette photo montre une très grande salle de bain principale méditerranéenne en bois brun avec un placard avec porte à panneau surélevé, un plan de toilette en granite, une baignoire d'angle, un carrelage marron, mosaïque, un mur jaune, un sol en travertin et un lavabo posé.
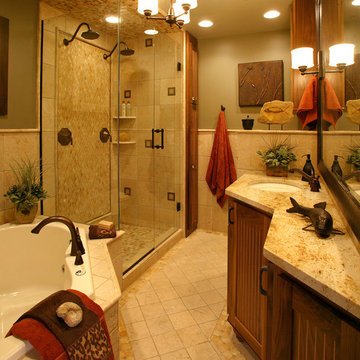
Aménagement d'une salle de bain principale méditerranéenne en bois brun de taille moyenne avec un lavabo encastré, un plan de toilette en granite, une baignoire d'angle, une douche double, un carrelage beige, un carrelage de pierre, un mur gris, un sol en carrelage de céramique et un placard avec porte à panneau encastré.
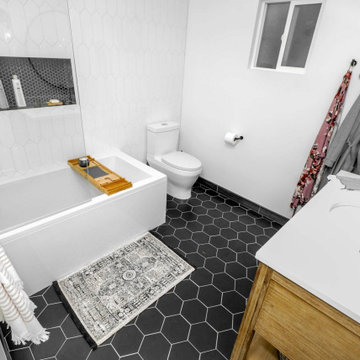
This guest bathroom remodel embodies a bold and modern vision. The floor dazzles with sleek black hexagon tiles, perfectly complementing the matching shower soap niche. Adding a touch of timeless elegance, the shower accent wall features white picket ceramic tiles, while a freestanding rectangular tub graces the space, enclosed partially by a chic glass panel. Black fixtures adorn both the shower and faucet, introducing a striking contrast. The vanity exudes rustic charm with its Early American stained oak finish, harmonizing beautifully with a pristine white quartz countertop and a sleek under-mount sink. This remodel effortlessly marries modern flair with classic appeal, creating a captivating guest bathroom that welcomes both style and comfort.
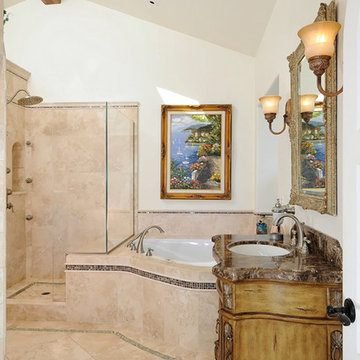
Exemple d'une salle de bain principale méditerranéenne en bois brun de taille moyenne avec un placard en trompe-l'oeil, une baignoire d'angle, une douche d'angle, WC séparés, un carrelage beige, un carrelage de pierre, un mur beige, un sol en marbre, un lavabo encastré et un plan de toilette en marbre.
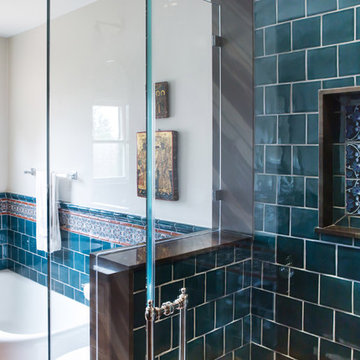
www.erikabiermanphotography.com
Inspiration pour une salle de bain principale méditerranéenne en bois brun de taille moyenne avec un lavabo encastré, un placard à porte shaker, un plan de toilette en quartz, une baignoire d'angle, une douche d'angle, WC à poser, un carrelage bleu, des carreaux de céramique et un mur blanc.
Inspiration pour une salle de bain principale méditerranéenne en bois brun de taille moyenne avec un lavabo encastré, un placard à porte shaker, un plan de toilette en quartz, une baignoire d'angle, une douche d'angle, WC à poser, un carrelage bleu, des carreaux de céramique et un mur blanc.
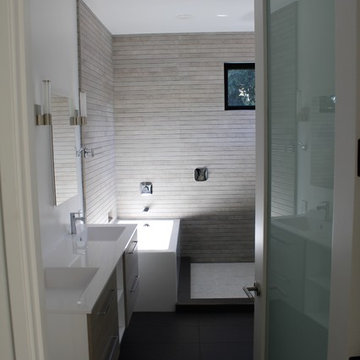
JKF
Idées déco pour une salle de bain principale moderne en bois brun de taille moyenne avec un placard à porte plane, une baignoire d'angle, une douche ouverte, un carrelage beige, des carreaux de céramique, un mur blanc, un sol en carrelage de porcelaine, un lavabo intégré, un plan de toilette en surface solide et aucune cabine.
Idées déco pour une salle de bain principale moderne en bois brun de taille moyenne avec un placard à porte plane, une baignoire d'angle, une douche ouverte, un carrelage beige, des carreaux de céramique, un mur blanc, un sol en carrelage de porcelaine, un lavabo intégré, un plan de toilette en surface solide et aucune cabine.
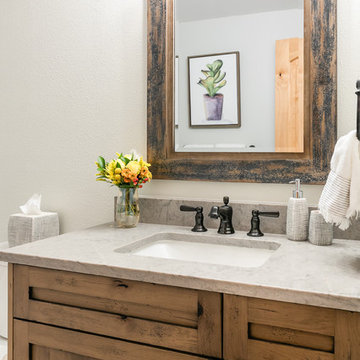
The bathrooms in this Golden, Colorado, home are a mix of rustic and refined design — such as this copper vessel sink set against a wood shiplap wall, neutral color palettes, and bronze hardware:
Project designed by Denver, Colorado interior designer Margarita Bravo. She serves Denver as well as surrounding areas such as Cherry Hills Village, Englewood, Greenwood Village, and Bow Mar.
For more about MARGARITA BRAVO, click here: https://www.margaritabravo.com/
To learn more about this project, click here:
https://www.margaritabravo.com/portfolio/modern-rustic-bathrooms-colorado/
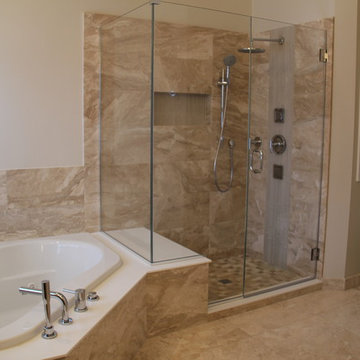
Pictures provided by happy homeowner
Idée de décoration pour une salle de bain principale design en bois brun de taille moyenne avec un lavabo encastré, un placard à porte plane, un plan de toilette en surface solide, une baignoire d'angle, une douche d'angle, WC séparés, un carrelage beige, un carrelage de pierre, un mur beige et un sol en marbre.
Idée de décoration pour une salle de bain principale design en bois brun de taille moyenne avec un lavabo encastré, un placard à porte plane, un plan de toilette en surface solide, une baignoire d'angle, une douche d'angle, WC séparés, un carrelage beige, un carrelage de pierre, un mur beige et un sol en marbre.
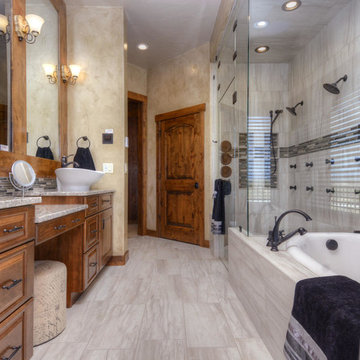
We loved this master bath as much as the judges for the 2014 Parade of Homes who name the Bella Casa the best master suite of the Parade of Homes. Photo by Paul Kohlman
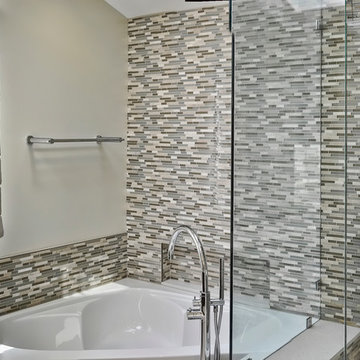
Roman Sebek Photography
Cette image montre une salle de bain principale design en bois brun de taille moyenne avec un placard à porte plane, un plan de toilette en quartz modifié, une baignoire d'angle, une douche d'angle, un carrelage multicolore, mosaïque, un mur blanc et un sol en carrelage de porcelaine.
Cette image montre une salle de bain principale design en bois brun de taille moyenne avec un placard à porte plane, un plan de toilette en quartz modifié, une baignoire d'angle, une douche d'angle, un carrelage multicolore, mosaïque, un mur blanc et un sol en carrelage de porcelaine.
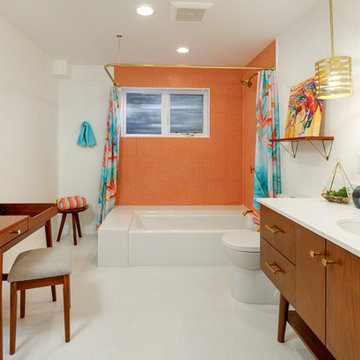
Idée de décoration pour une salle de bain vintage en bois brun avec un placard à porte plane, une baignoire d'angle, un combiné douche/baignoire, un carrelage orange, un mur blanc, un lavabo encastré, un sol jaune et une cabine de douche avec un rideau.

Aménagement d'une petite salle de bain moderne en bois brun pour enfant avec un placard à porte plane, une baignoire d'angle, une douche d'angle, un carrelage vert, une vasque, un plan de toilette en quartz modifié, un sol gris, une cabine de douche à porte battante, un plan de toilette jaune, meuble simple vasque et meuble-lavabo suspendu.
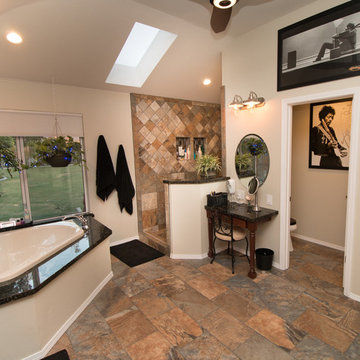
StarMark hickory cabinetry with toffee stain, Verde Butterfly granite, Kohler verticyl sinks in biscuit, Devonshire chorme fixtures, Kendal Slate flooring and shower.
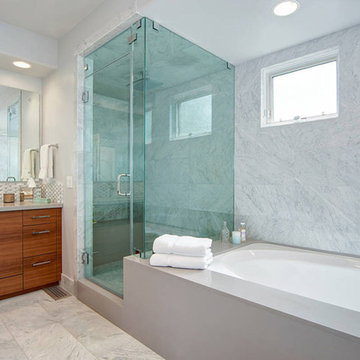
Idée de décoration pour une grande salle de bain principale design en bois brun avec un placard à porte plane, une baignoire d'angle, une douche d'angle, WC à poser, un carrelage gris et un mur gris.
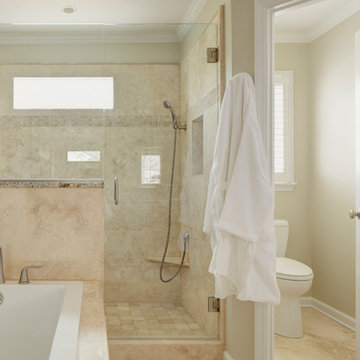
Chris Luker Photography
Réalisation d'une douche en alcôve tradition en bois brun de taille moyenne avec un lavabo encastré, un placard avec porte à panneau encastré, un plan de toilette en granite, une baignoire d'angle, WC à poser, un carrelage beige, un carrelage de pierre, un mur beige, un sol beige, une cabine de douche à porte battante, un sol en travertin et des toilettes cachées.
Réalisation d'une douche en alcôve tradition en bois brun de taille moyenne avec un lavabo encastré, un placard avec porte à panneau encastré, un plan de toilette en granite, une baignoire d'angle, WC à poser, un carrelage beige, un carrelage de pierre, un mur beige, un sol beige, une cabine de douche à porte battante, un sol en travertin et des toilettes cachées.
Idées déco de salles de bain en bois brun avec une baignoire d'angle
3