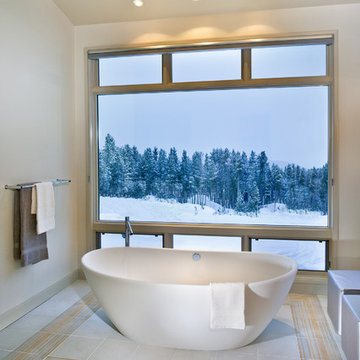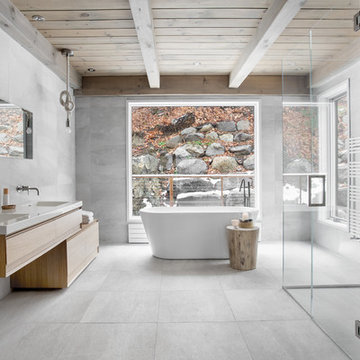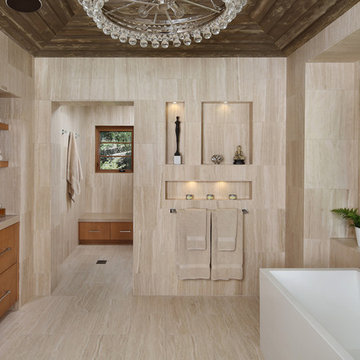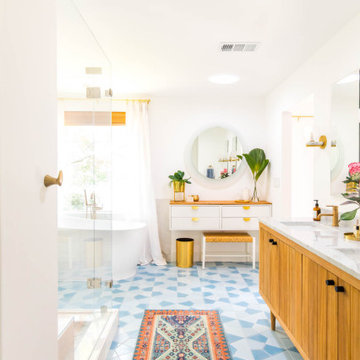Idées déco de salles de bain en bois brun avec une baignoire indépendante
Trier par :
Budget
Trier par:Populaires du jour
101 - 120 sur 16 821 photos
1 sur 3

Level Two: The master bedroom's spacious ensuite bathroom includes a walk-in, spa shower and this dramatic soaker tub centered on an aggregate tile floor with a matte finish.
Photograph © Darren Edwards, San Diego

Photography by Eduard Hueber / archphoto
North and south exposures in this 3000 square foot loft in Tribeca allowed us to line the south facing wall with two guest bedrooms and a 900 sf master suite. The trapezoid shaped plan creates an exaggerated perspective as one looks through the main living space space to the kitchen. The ceilings and columns are stripped to bring the industrial space back to its most elemental state. The blackened steel canopy and blackened steel doors were designed to complement the raw wood and wrought iron columns of the stripped space. Salvaged materials such as reclaimed barn wood for the counters and reclaimed marble slabs in the master bathroom were used to enhance the industrial feel of the space.

Exemple d'une très grande salle de bain principale rétro en bois brun avec un placard à porte plane, une baignoire indépendante, une douche double, un mur blanc, un sol en carrelage de porcelaine, un lavabo encastré, un plan de toilette en quartz modifié, un sol gris et une cabine de douche à porte battante.

This country house was previously owned by Halle Berry and sits on a private lake north of Montreal. The kitchen was dated and a part of a large two storey extension which included a master bedroom and ensuite, two guest bedrooms, office, and gym. The goal for the kitchen was to create a dramatic and urban space in a rural setting.
Photo : Drew Hadley

Who needs paint when you can tile the walls?
Aménagement d'une très grande salle de bain principale moderne en bois brun avec une baignoire indépendante, un carrelage gris, des carreaux de porcelaine, un placard sans porte, une douche double, WC à poser, un mur gris, sol en béton ciré, une vasque, un plan de toilette en bois, un sol gris, aucune cabine et un plan de toilette marron.
Aménagement d'une très grande salle de bain principale moderne en bois brun avec une baignoire indépendante, un carrelage gris, des carreaux de porcelaine, un placard sans porte, une douche double, WC à poser, un mur gris, sol en béton ciré, une vasque, un plan de toilette en bois, un sol gris, aucune cabine et un plan de toilette marron.

Builder: John Kraemer & Sons | Photography: Landmark Photography
Cette photo montre une petite salle de bain principale moderne en bois brun avec un placard à porte plane, une baignoire indépendante, une douche à l'italienne, un carrelage beige, un carrelage de pierre, un mur beige, un sol en carrelage de céramique, un lavabo intégré et un plan de toilette en béton.
Cette photo montre une petite salle de bain principale moderne en bois brun avec un placard à porte plane, une baignoire indépendante, une douche à l'italienne, un carrelage beige, un carrelage de pierre, un mur beige, un sol en carrelage de céramique, un lavabo intégré et un plan de toilette en béton.

Bernard Andre Photography
Aménagement d'une douche en alcôve contemporaine en bois brun avec un placard à porte plane, un carrelage beige, un lavabo encastré, une baignoire indépendante et du carrelage en travertin.
Aménagement d'une douche en alcôve contemporaine en bois brun avec un placard à porte plane, un carrelage beige, un lavabo encastré, une baignoire indépendante et du carrelage en travertin.

Inspiration pour une salle de bain principale traditionnelle en bois brun de taille moyenne avec une baignoire indépendante, une douche à l'italienne, WC suspendus, un carrelage blanc, du carrelage en marbre, un mur blanc, un sol en marbre, un lavabo encastré, un plan de toilette en marbre, un sol blanc, une cabine de douche à porte battante, un plan de toilette blanc, meuble double vasque et meuble-lavabo encastré.

This luxurious spa-like bathroom was remodeled from a dated 90's bathroom. The entire space was demolished and reconfigured to be more functional. Walnut Italian custom floating vanities, large format 24"x48" porcelain tile that ran on the floor and up the wall, marble countertops and shower floor, brass details, layered mirrors, and a gorgeous white oak clad slat walled water closet. This space just shines!

This prairie home tucked in the woods strikes a harmonious balance between modern efficiency and welcoming warmth.
The master bath is adorned with captivating dark walnut tones and mesmerizing backlighting. A unique curved bathtub takes center stage, positioned to offer a tranquil view of the quiet woods outside, creating a space that encourages relaxation and rejuvenation.
---
Project designed by Minneapolis interior design studio LiLu Interiors. They serve the Minneapolis-St. Paul area, including Wayzata, Edina, and Rochester, and they travel to the far-flung destinations where their upscale clientele owns second homes.
For more about LiLu Interiors, see here: https://www.liluinteriors.com/
To learn more about this project, see here:
https://www.liluinteriors.com/portfolio-items/north-oaks-prairie-home-interior-design/

The built in vanity is created with a medium oak colour and adorned with black faucets and handles under a white quartz countertop. Two identical mirrors under black lights adds a moody feel to the ensuite. The under cabinet lighting helps to accentuate the embossed pattern on the hexagon floor tiles

This vintage inspired bathroom is the pinnacle of luxury with heated marble floors and its cast iron skirted tub as the focal point of the design. The custom built inset vanity is perfectly tailored to the space of this bathroom, done in a rich autumn glow color, fashioned from heritage cherrywood. The room is accented by fixtures that combined a classic antique look with modern functionality. The elegant simplicity of the vertical shiplap throughout the room adds visual space with its clean lines and timeless style.

This master Bath features a colorful design with deco-backed niches, subway tiled shower, mosaic tiled floor with a decorative border and a custom built vanity.

Shot of the bathroom from the sink area.
Réalisation d'une grande salle de bain principale chalet en bois brun avec un placard à porte plane, une baignoire indépendante, une douche d'angle, WC à poser, un carrelage blanc, un mur blanc, tomettes au sol, une vasque, un plan de toilette en granite, un sol marron, une cabine de douche à porte coulissante, un plan de toilette beige, des toilettes cachées, meuble double vasque, meuble-lavabo encastré, un plafond en bois et un mur en parement de brique.
Réalisation d'une grande salle de bain principale chalet en bois brun avec un placard à porte plane, une baignoire indépendante, une douche d'angle, WC à poser, un carrelage blanc, un mur blanc, tomettes au sol, une vasque, un plan de toilette en granite, un sol marron, une cabine de douche à porte coulissante, un plan de toilette beige, des toilettes cachées, meuble double vasque, meuble-lavabo encastré, un plafond en bois et un mur en parement de brique.

This primary bathroom features a luxury walk-in shower with floor-to-ceiling porcelain slabs on the walls, shampoo niche, and corner bench. The satin bronze plumbing fixture and linear drain finish add a beautiful metallic detail.

Luxury master bathroom with an abundance of storage and considered lighting for a east facing bathroom.
Idées déco pour une salle de bain principale contemporaine en bois brun avec un placard à porte plane, une baignoire indépendante, une douche à l'italienne, WC à poser, un carrelage blanc, des carreaux de porcelaine, un mur blanc, un sol en carrelage de porcelaine, une vasque, un plan de toilette en quartz modifié, un sol blanc, aucune cabine, un plan de toilette blanc, un banc de douche, meuble double vasque et meuble-lavabo suspendu.
Idées déco pour une salle de bain principale contemporaine en bois brun avec un placard à porte plane, une baignoire indépendante, une douche à l'italienne, WC à poser, un carrelage blanc, des carreaux de porcelaine, un mur blanc, un sol en carrelage de porcelaine, une vasque, un plan de toilette en quartz modifié, un sol blanc, aucune cabine, un plan de toilette blanc, un banc de douche, meuble double vasque et meuble-lavabo suspendu.

Idée de décoration pour une douche en alcôve principale design en bois brun de taille moyenne avec un placard à porte plane, une baignoire indépendante, WC à poser, un carrelage blanc, des carreaux de porcelaine, un mur blanc, un sol en carrelage de porcelaine, un lavabo encastré, un plan de toilette en quartz, un sol beige, aucune cabine, un plan de toilette blanc, des toilettes cachées, meuble double vasque et meuble-lavabo suspendu.

Calm and serene master with steam shower and double shower head. Low sheen walnut cabinets add warmth and color
Cette image montre une grande salle de bain principale vintage en bois brun avec un placard en trompe-l'oeil, une baignoire indépendante, une douche double, WC à poser, un carrelage gris, du carrelage en marbre, un mur gris, un sol en marbre, un lavabo encastré, un plan de toilette en quartz modifié, un sol gris, une cabine de douche à porte battante, un plan de toilette blanc, un banc de douche, meuble double vasque et meuble-lavabo encastré.
Cette image montre une grande salle de bain principale vintage en bois brun avec un placard en trompe-l'oeil, une baignoire indépendante, une douche double, WC à poser, un carrelage gris, du carrelage en marbre, un mur gris, un sol en marbre, un lavabo encastré, un plan de toilette en quartz modifié, un sol gris, une cabine de douche à porte battante, un plan de toilette blanc, un banc de douche, meuble double vasque et meuble-lavabo encastré.

Cette image montre une salle de bain design en bois brun avec un placard à porte plane, une baignoire indépendante, une douche d'angle, un mur blanc, un lavabo encastré, un sol bleu, un plan de toilette blanc, meuble double vasque et meuble-lavabo sur pied.

The Master Ensuite includes a walk through dressing room that is connected to the bathroom. FSC-certified Honduran Mahogany and Limestone is used throughout the home.
Idées déco de salles de bain en bois brun avec une baignoire indépendante
6