Idées déco de salles de bain en bois brun avec une niche
Trier par :
Budget
Trier par:Populaires du jour
81 - 100 sur 4 114 photos
1 sur 3

This is the kids bathroom and I wanted it to be playful. Adding geometry and pattern in the floor makes a bold fun statement. I used enhances subway tile with beautiful matte texture in two colors. I tiled the tub alcove dark blue with a full length niche for all the bath toys that accumulate. In the rest of the bathroom, I used white tiles. The custom Lacava vanity with a black open niche makes a strong statement here and jumps off against the white tiles.

Custom Master Bathroom
Exemple d'une salle de bain principale tendance en bois brun de taille moyenne avec un placard à porte plane, une baignoire indépendante, une douche à l'italienne, WC à poser, un carrelage gris, du carrelage en marbre, un mur blanc, un sol en ardoise, un lavabo encastré, un plan de toilette en marbre, un sol gris, une cabine de douche à porte battante, un plan de toilette gris, une niche, meuble double vasque et meuble-lavabo suspendu.
Exemple d'une salle de bain principale tendance en bois brun de taille moyenne avec un placard à porte plane, une baignoire indépendante, une douche à l'italienne, WC à poser, un carrelage gris, du carrelage en marbre, un mur blanc, un sol en ardoise, un lavabo encastré, un plan de toilette en marbre, un sol gris, une cabine de douche à porte battante, un plan de toilette gris, une niche, meuble double vasque et meuble-lavabo suspendu.
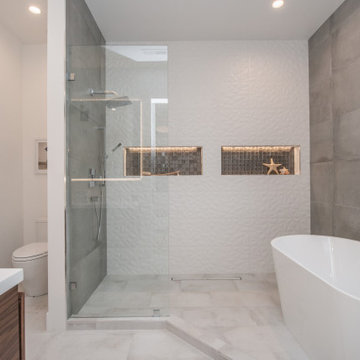
Bel Air - Serene Elegance. This collection was designed with cool tones and spa-like qualities to create a space that is timeless and forever elegant.

Idée de décoration pour une petite salle de bain principale vintage en bois brun avec un placard en trompe-l'oeil, une douche ouverte, WC à poser, un carrelage blanc, un carrelage métro, un mur blanc, un sol en vinyl, un lavabo intégré, une cabine de douche avec un rideau, une niche, meuble double vasque et meuble-lavabo suspendu.

Aménagement d'une salle de bain campagne en bois brun avec un placard à porte plane, une baignoire d'angle, une douche à l'italienne, un carrelage gris, un lavabo encastré, un sol noir, aucune cabine, un plan de toilette blanc, une niche, meuble simple vasque et meuble-lavabo sur pied.

Réalisation d'une salle de bain principale vintage en bois brun de taille moyenne avec un placard à porte plane, une baignoire en alcôve, un combiné douche/baignoire, WC suspendus, un carrelage blanc, des carreaux de céramique, un mur blanc, un sol en marbre, un lavabo encastré, un plan de toilette en surface solide, un sol blanc, une cabine de douche à porte battante, un plan de toilette blanc, une niche, meuble simple vasque et meuble-lavabo suspendu.
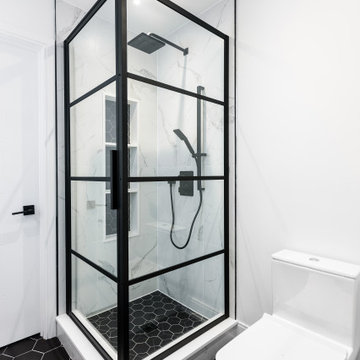
Cette image montre une petite salle de bain nordique en bois brun avec un placard à porte plane, une douche ouverte, WC à poser, un carrelage blanc, des carreaux de porcelaine, un mur blanc, un sol en carrelage de porcelaine, un lavabo encastré, un plan de toilette en quartz modifié, un sol noir, une cabine de douche à porte battante, un plan de toilette blanc, une niche, meuble double vasque et meuble-lavabo suspendu.

La doccia è formata da un semplice piatto in resina bianca e una vetrata fissa. La particolarità viene data dalla nicchia porta oggetti con stacco di materiali e dal soffione incassato a soffitto.

Transitional master bath in dolomite stone. Herringbone floor pattern. Double sink custom cerused oak vanity. Gold Finish mirror and sconces. Starburst light fixture. Madison, New Jersey.

A node to mid-century modern style which can be very chic and trendy, as this style is heating up in many renovation projects. This bathroom remodel has elements that tend towards this leading trend. We love designing your spaces and putting a distinctive style for each client. Must see the before photos and layout of the space. Custom teak vanity cabinet
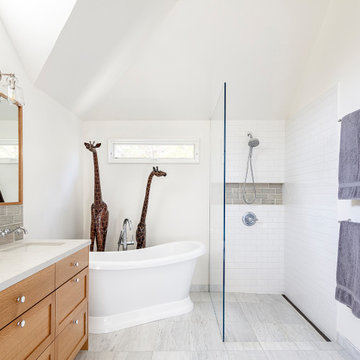
Cette image montre une salle de bain traditionnelle en bois brun avec un placard à porte shaker, une baignoire indépendante, une douche à l'italienne, un carrelage blanc, un carrelage métro, un mur blanc, un lavabo encastré, un sol gris, aucune cabine, un plan de toilette gris, une niche, meuble double vasque, meuble-lavabo encastré et un plafond voûté.
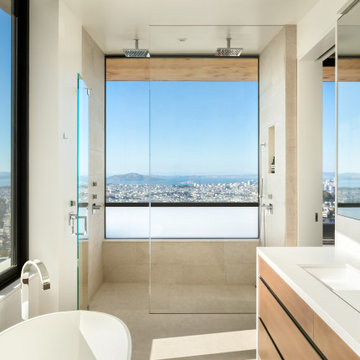
This 7,000 square foot, single family home, nestled at the base of San Francisco’s skyline Landmark, Sutro Tower, is an impressive representation of the quality of work Cook Construction produces. Designed by visionary John Maniscalco Architects, this 4 story modern marvel has impressive 23’ custom windows revealing breathtaking panoramic views of the city and surrounding bay. Its’ expansive kitchen and living areas include state-of-the-art appliances, European cabinetry and Lucifer mud-in lighting. A handsomely showcased wine room, a nourishing spa, complete with sauna, steam room and custom stainless hot tub, and large fitness studio with garden views, are only some of its elegantly conceived amenities. Floor to ceiling pocket doors, trim-less casings and baseboards, and other hidden reveals situated throughout this home create a sleek yet functional gravitas.
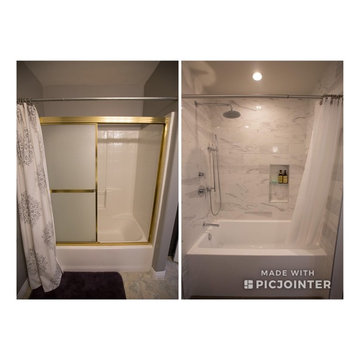
Cette image montre une salle d'eau minimaliste en bois brun de taille moyenne avec un placard à porte plane, une baignoire en alcôve, un combiné douche/baignoire, WC à poser, un carrelage blanc, des carreaux de céramique, un mur blanc, un sol en carrelage de céramique, un lavabo encastré, un plan de toilette en quartz, un sol gris, une cabine de douche avec un rideau, un plan de toilette blanc, une niche, meuble simple vasque et meuble-lavabo suspendu.

Our clients wanted their hall bathroom to also serve as their little boys bathroom, so we went with a more masculine aesthetic with this bathroom remodel!

This chic herring bone floor and modern drawer vanity and depth and revitalize this narrow bathroom space. The subway tiles in the walk in tiled shower and the gold plumbing fixtures add to the contemporary feel of the space.
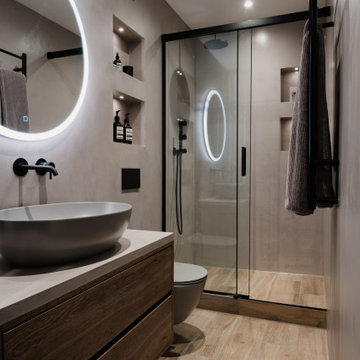
basement bathroom with custom joinery and micro concrete application
Cette photo montre une petite salle de bain principale scandinave en bois brun avec un sol en carrelage de porcelaine, une cabine de douche à porte coulissante, une niche, meuble simple vasque et meuble-lavabo suspendu.
Cette photo montre une petite salle de bain principale scandinave en bois brun avec un sol en carrelage de porcelaine, une cabine de douche à porte coulissante, une niche, meuble simple vasque et meuble-lavabo suspendu.
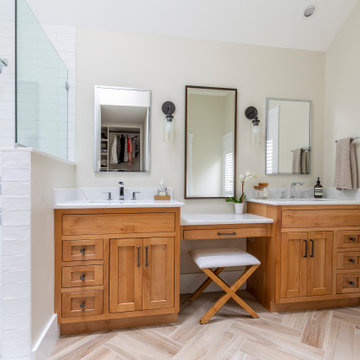
Double Vanity with Makeup Station, mixed metal hardware, lighting and mirrors and open shower
Cette photo montre une salle de bain principale nature en bois brun de taille moyenne avec un placard avec porte à panneau encastré, une baignoire indépendante, une douche ouverte, WC à poser, un carrelage blanc, des carreaux de porcelaine, un mur beige, un sol en carrelage de porcelaine, un lavabo encastré, un plan de toilette en quartz modifié, aucune cabine, un plan de toilette blanc, une niche, meuble double vasque et meuble-lavabo encastré.
Cette photo montre une salle de bain principale nature en bois brun de taille moyenne avec un placard avec porte à panneau encastré, une baignoire indépendante, une douche ouverte, WC à poser, un carrelage blanc, des carreaux de porcelaine, un mur beige, un sol en carrelage de porcelaine, un lavabo encastré, un plan de toilette en quartz modifié, aucune cabine, un plan de toilette blanc, une niche, meuble double vasque et meuble-lavabo encastré.

Leave the concrete jungle behind as you step into the serene colors of nature brought together in this couples shower spa. Luxurious Gold fixtures play against deep green picket fence tile and cool marble veining to calm, inspire and refresh your senses at the end of the day.

The simple, neutral palette of this Master Bathroom creates a serene atmosphere. The custom vanity allows for additional storage while bringing added warmth to the space. Iron pipes and pipe fittings were used to create the custom shower rod.
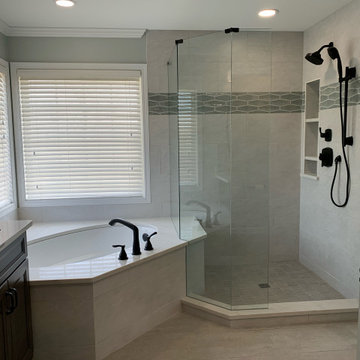
This bathroom renovation creates a luxurious look where the black accent elements stand out. The black accents paired with the blue, green, gray geometric accent tiles in the shower entices you to spend longer in the bathroom. The shower is oversized which balances the vanity and under mount tub.
Idées déco de salles de bain en bois brun avec une niche
5