Idées déco de salles de bain en bois brun avec WC suspendus
Trier par :
Budget
Trier par:Populaires du jour
61 - 80 sur 4 608 photos
1 sur 3
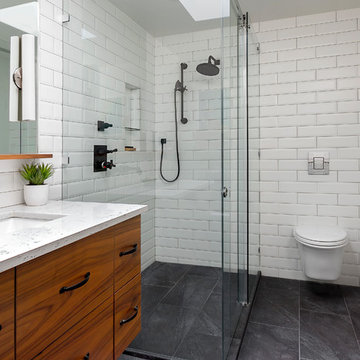
Idée de décoration pour une salle d'eau design en bois brun avec un placard à porte plane, un carrelage blanc, un carrelage métro, un lavabo encastré, un sol vert, une cabine de douche à porte battante et WC suspendus.
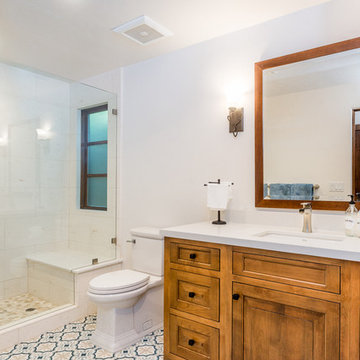
A Spanish-style guest bathroom remodel in Westlake Village abounding in old-world charm. French encaustic floor tiles make a bold graphic statement in this tastefully simple space. The earthy color palette of the tiles is a perfect complement to the raised-panel DeWils cabinetry, stained in Honey Wheat glaze. The honed Caesarstone countertop and an undermount sink maintain a low profile, and the Old Bronze wall sconces and tapered square knobs in Flat Black stand out. A seamless alcove shower with Verano Limestone wall tiles in Corinthian White also features a bench, rain shower, and Beach Mix Mosaic floor tiles.
Photographer: Tom Clary
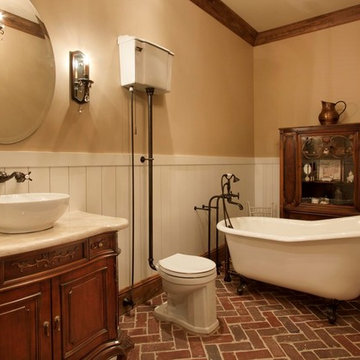
J. Weiland Photography-
Breathtaking Beauty and Luxurious Relaxation awaits in this Massive and Fabulous Mountain Retreat. The unparalleled Architectural Degree, Design & Style are credited to the Designer/Architect, Mr. Raymond W. Smith, https://www.facebook.com/Raymond-W-Smith-Residential-Designer-Inc-311235978898996/, the Interior Designs to Marina Semprevivo, and are an extent of the Home Owners Dreams and Lavish Good Tastes. Sitting atop a mountain side in the desirable gated-community of The Cliffs at Walnut Cove, https://cliffsliving.com/the-cliffs-at-walnut-cove, this Skytop Beauty reaches into the Sky and Invites the Stars to Shine upon it. Spanning over 6,000 SF, this Magnificent Estate is Graced with Soaring Ceilings, Stone Fireplace and Wall-to-Wall Windows in the Two-Story Great Room and provides a Haven for gazing at South Asheville’s view from multiple vantage points. Coffered ceilings, Intricate Stonework and Extensive Interior Stained Woodwork throughout adds Dimension to every Space. Multiple Outdoor Private Bedroom Balconies, Decks and Patios provide Residents and Guests with desired Spaciousness and Privacy similar to that of the Biltmore Estate, http://www.biltmore.com/visit. The Lovely Kitchen inspires Joy with High-End Custom Cabinetry and a Gorgeous Contrast of Colors. The Striking Beauty and Richness are created by the Stunning Dark-Colored Island Cabinetry, Light-Colored Perimeter Cabinetry, Refrigerator Door Panels, Exquisite Granite, Multiple Leveled Island and a Fun, Colorful Backsplash. The Vintage Bathroom creates Nostalgia with a Cast Iron Ball & Claw-Feet Slipper Tub, Old-Fashioned High Tank & Pull Toilet and Brick Herringbone Floor. Garden Tubs with Granite Surround and Custom Tile provide Peaceful Relaxation. Waterfall Trickles and Running Streams softly resound from the Outdoor Water Feature while the bench in the Landscape Garden calls you to sit down and relax a while.
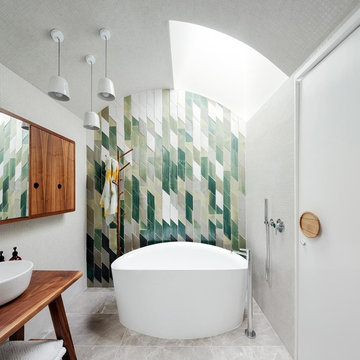
New bathroom to existing terrace house - Randwick, Sydney.
Walls and curved ceiling white glass mosaics - Feature wall custom made tiles designed in cooperation with Anchor Ceramics.
Bath tub Parisi Onda.
Pan free standing bath mixer and spout (Zucchetti)
Parisi Tondo hand held shower
Custom made timber vanity
Towel rack from small spaces, Randwick
Floor tiles: Tiles by Kate – Marble 15mm thick, 400 x 800mm
Photo by Kat Lu
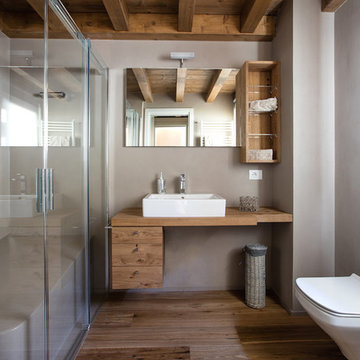
Rovere nodoso solcato e rovere antico ricavato da travi e asciato: sono gli indiscussi protagonisti di questo intervento, esplicativo esempio dell’impeccabile progettazione Haute Material concepita nella sua totalità. Lo studio dei volumi, la progettazione illuminotecnica e l’accostamento dei singoli materiali si confrontano con l’eleganza artigianale del dettaglio.
Indovinata la rivisitazione materica di pezzi appartenenti alla collezione Haute Material quali tavolo TENACIA in versione allungabile, boiserie retroilluminata SCRATCH e sgabello TOKO qui nelle vesti di un comodino ottenuto da un blocco di noce canaletto di recupero.
(Progettazione: Mauro Brazzo)
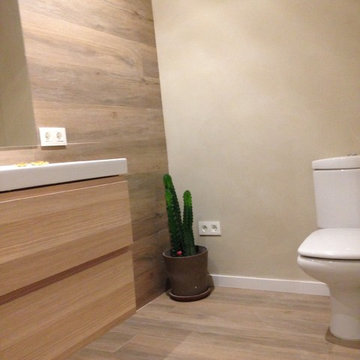
gres porcelanico rectificado imitación madrea
ducha HIDROBOX
Cette image montre une petite salle d'eau minimaliste en bois brun avec un plan de toilette en bois, une douche ouverte, WC suspendus, un carrelage marron, des carreaux de céramique, un mur marron et un sol en carrelage de céramique.
Cette image montre une petite salle d'eau minimaliste en bois brun avec un plan de toilette en bois, une douche ouverte, WC suspendus, un carrelage marron, des carreaux de céramique, un mur marron et un sol en carrelage de céramique.
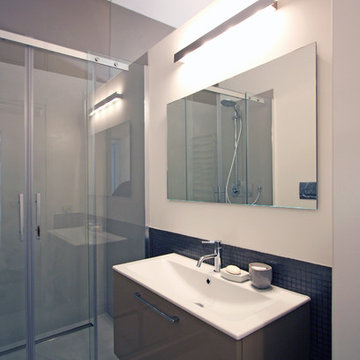
Franco Bernardini
Idée de décoration pour une douche en alcôve principale design en bois brun de taille moyenne avec un lavabo posé, un placard en trompe-l'oeil, un plan de toilette en quartz modifié, WC suspendus, un carrelage gris, des carreaux de béton, un mur gris et sol en béton ciré.
Idée de décoration pour une douche en alcôve principale design en bois brun de taille moyenne avec un lavabo posé, un placard en trompe-l'oeil, un plan de toilette en quartz modifié, WC suspendus, un carrelage gris, des carreaux de béton, un mur gris et sol en béton ciré.

Exemple d'une petite salle d'eau blanche et bois industrielle en bois brun avec un placard sans porte, un espace douche bain, WC suspendus, un carrelage noir et blanc, des carreaux de porcelaine, un mur gris, un sol en carrelage de porcelaine, un lavabo posé, un plan de toilette en bois, un sol gris, une cabine de douche à porte battante, un plan de toilette marron, meuble simple vasque, meuble-lavabo suspendu et un plafond en papier peint.
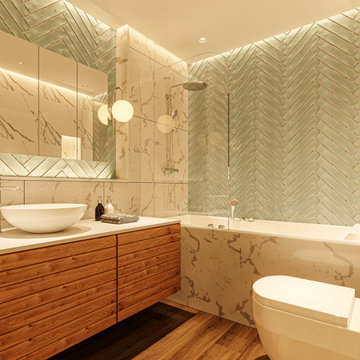
Aménagement d'une petite salle d'eau rétro en bois brun avec un bain bouillonnant, un combiné douche/baignoire, WC suspendus, un carrelage bleu, mosaïque, un mur blanc, un sol en carrelage de porcelaine, un lavabo posé, un plan de toilette en bois, un sol marron, meuble simple vasque et meuble-lavabo suspendu.
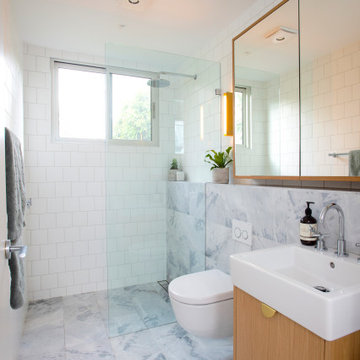
Aménagement d'une salle d'eau contemporaine en bois brun avec un placard à porte plane, une douche à l'italienne, WC suspendus, un lavabo intégré, un sol gris, aucune cabine, meuble simple vasque et meuble-lavabo suspendu.
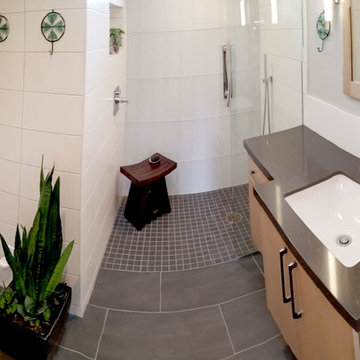
This compact bathroom remodel includes a wall mounted toilet, a roll in shower, and a bathroom vanity in this small space. The bathroom design includes a mix of light and dark contrasting materials, including large 12" x 24" black tiles on the floor and large subway tiles on the wall. A light-wood vanity and a light-wood framed mirror offer a balance of textures in the simple space.
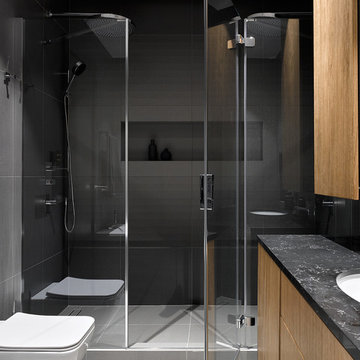
Архитекторы: Павел Бурмакин, Екатерина Васильева, Ксения Кезбер
Фото: Сергей Ананьев
Réalisation d'une salle de bain design en bois brun avec un placard à porte plane, un carrelage gris, un lavabo encastré, un sol gris, un plan de toilette noir et WC suspendus.
Réalisation d'une salle de bain design en bois brun avec un placard à porte plane, un carrelage gris, un lavabo encastré, un sol gris, un plan de toilette noir et WC suspendus.
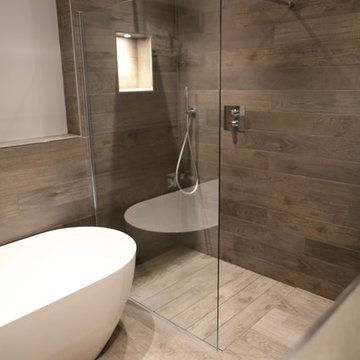
Inspiration pour une grande salle de bain minimaliste en bois brun pour enfant avec un placard en trompe-l'oeil, une baignoire indépendante, une douche ouverte, WC suspendus, un carrelage gris, des carreaux de porcelaine, un mur vert, un sol en bois brun, une vasque, un plan de toilette en bois, un sol gris et aucune cabine.
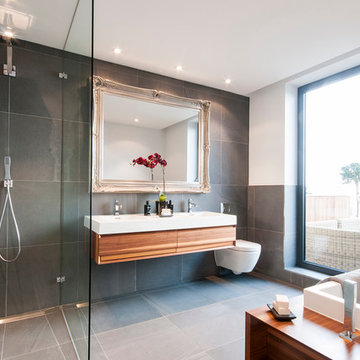
Idées déco pour une salle de bain contemporaine en bois brun de taille moyenne avec WC suspendus, un carrelage gris, un lavabo suspendu, un placard à porte plane, un mur blanc et une douche à l'italienne.
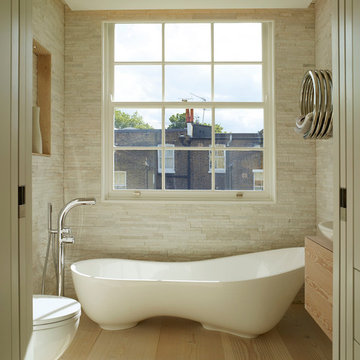
This is one of the en-suite bathrooms at second floor level. The sculptural freestanding bath is by V+A and the flooring and bespoke cabinet are douglas fir.
Photographer: Rachael Smith
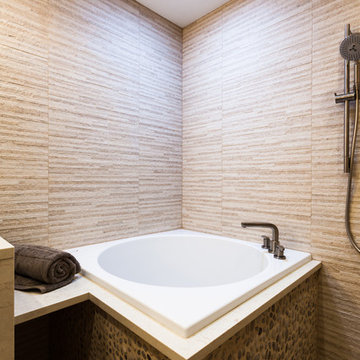
Japanese soaking tub with natural river rock and sun tunnel - for those full moon relaxation baths.
Photography by Blackstock Photography
Idées déco pour une grande salle de bain principale asiatique en bois brun avec un lavabo encastré, un placard à porte plane, un plan de toilette en marbre, un bain japonais, une douche ouverte, WC suspendus, un carrelage beige, des carreaux de céramique, un mur beige et un sol en carrelage de céramique.
Idées déco pour une grande salle de bain principale asiatique en bois brun avec un lavabo encastré, un placard à porte plane, un plan de toilette en marbre, un bain japonais, une douche ouverte, WC suspendus, un carrelage beige, des carreaux de céramique, un mur beige et un sol en carrelage de céramique.
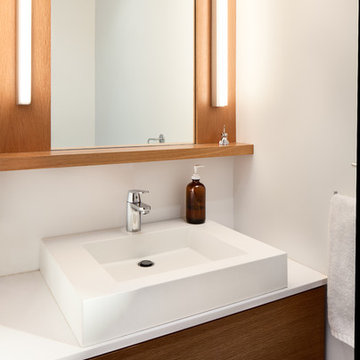
Matt Delphenich
Cette photo montre une petite salle de bain moderne en bois brun avec une vasque, un placard à porte plane, un plan de toilette en quartz modifié, WC suspendus, un carrelage bleu, un mur blanc et un sol en marbre.
Cette photo montre une petite salle de bain moderne en bois brun avec une vasque, un placard à porte plane, un plan de toilette en quartz modifié, WC suspendus, un carrelage bleu, un mur blanc et un sol en marbre.
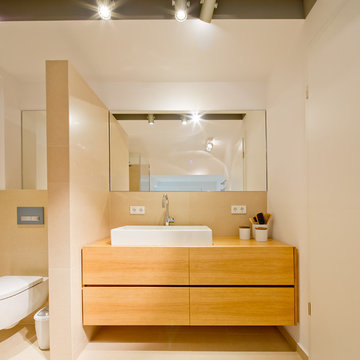
Foto: Julia Vogel | Köln
Aménagement d'une grande salle de bain contemporaine en bois brun avec un placard à porte plane, WC suspendus, un carrelage beige, des carreaux de céramique, un mur blanc, une vasque, un plan de toilette en bois et un plan de toilette marron.
Aménagement d'une grande salle de bain contemporaine en bois brun avec un placard à porte plane, WC suspendus, un carrelage beige, des carreaux de céramique, un mur blanc, une vasque, un plan de toilette en bois et un plan de toilette marron.
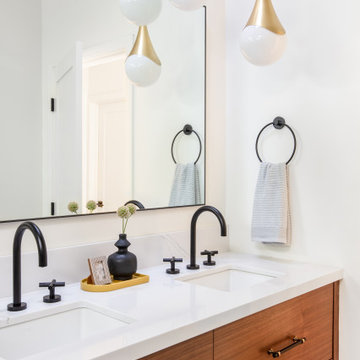
Inspiration pour une salle de bain marine en bois brun de taille moyenne avec un placard à porte plane, WC suspendus, un carrelage bleu, des carreaux de céramique, un mur blanc, un sol en carrelage de porcelaine, un lavabo encastré, un plan de toilette en quartz modifié, un sol beige, un plan de toilette blanc, une niche, meuble double vasque et meuble-lavabo suspendu.

Aménagement d'une salle de bain principale contemporaine en bois brun de taille moyenne avec un placard à porte plane, une baignoire posée, WC suspendus, des carreaux de miroir, un sol en calcaire, un lavabo posé, un plan de toilette en surface solide, un plan de toilette blanc, meuble double vasque et meuble-lavabo suspendu.
Idées déco de salles de bain en bois brun avec WC suspendus
4