Idées déco de salles de bain en bois brun
Trier par :
Budget
Trier par:Populaires du jour
121 - 140 sur 1 411 photos
1 sur 3
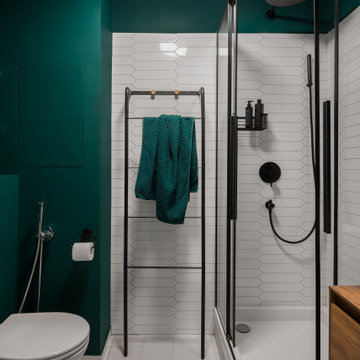
Idée de décoration pour une petite salle d'eau blanche et bois design en bois brun avec un placard à porte plane, une douche d'angle, WC suspendus, un carrelage blanc, des carreaux de céramique, un mur vert, un sol en carrelage de porcelaine, un lavabo posé, un plan de toilette en bois, un sol gris, une cabine de douche avec un rideau, meuble simple vasque et meuble-lavabo suspendu.
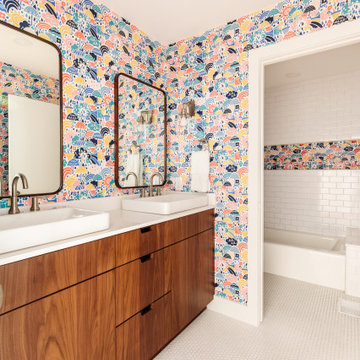
Alair Homes Plano, Plano, Texas, 2022 Regional CotY Award Winner, Residential Bath Under $25,000
Idée de décoration pour une salle de bain vintage en bois brun de taille moyenne pour enfant avec un carrelage blanc, un plan de toilette blanc, meuble double vasque, meuble-lavabo encastré, un placard à porte plane, une baignoire en alcôve, un combiné douche/baignoire, WC à poser, un mur multicolore, une vasque, un plan de toilette en quartz modifié et un sol blanc.
Idée de décoration pour une salle de bain vintage en bois brun de taille moyenne pour enfant avec un carrelage blanc, un plan de toilette blanc, meuble double vasque, meuble-lavabo encastré, un placard à porte plane, une baignoire en alcôve, un combiné douche/baignoire, WC à poser, un mur multicolore, une vasque, un plan de toilette en quartz modifié et un sol blanc.
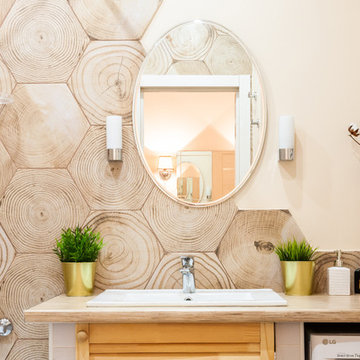
Галкина Ольга
Idées déco pour une petite salle de bain principale scandinave en bois brun avec un placard à porte persienne, une baignoire encastrée, un combiné douche/baignoire, WC à poser, un carrelage marron, des carreaux de céramique, un mur beige, un sol en carrelage de céramique, un lavabo encastré, un plan de toilette en stratifié, un sol marron, une cabine de douche avec un rideau et un plan de toilette beige.
Idées déco pour une petite salle de bain principale scandinave en bois brun avec un placard à porte persienne, une baignoire encastrée, un combiné douche/baignoire, WC à poser, un carrelage marron, des carreaux de céramique, un mur beige, un sol en carrelage de céramique, un lavabo encastré, un plan de toilette en stratifié, un sol marron, une cabine de douche avec un rideau et un plan de toilette beige.
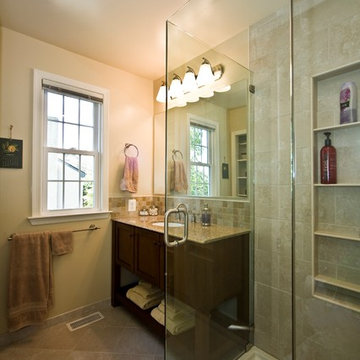
Even the view from the toilet is enhanced.
James C Schell
jim@jcschell.com
Idée de décoration pour une petite salle de bain principale minimaliste en bois brun avec un lavabo encastré, un placard en trompe-l'oeil, un plan de toilette en granite, une douche d'angle, WC séparés, un carrelage beige, des carreaux de céramique, un mur beige et un sol en carrelage de céramique.
Idée de décoration pour une petite salle de bain principale minimaliste en bois brun avec un lavabo encastré, un placard en trompe-l'oeil, un plan de toilette en granite, une douche d'angle, WC séparés, un carrelage beige, des carreaux de céramique, un mur beige et un sol en carrelage de céramique.
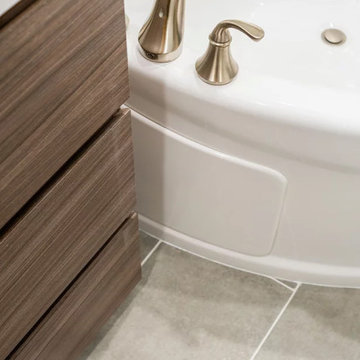
Libby's first solo project that she worked hand in hand with Tschida Construction on. Water damage and (horrible) layout led to a complete redesign. They saved the budget by leaving the bathtub and made sure it now only made sense in the layout, but in the aesthetics too.
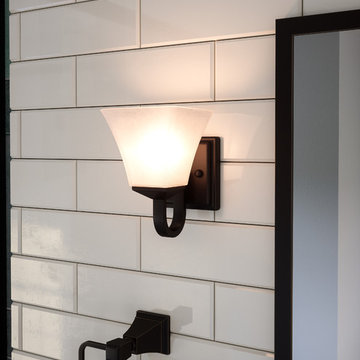
Idées déco pour une grande salle de bain principale montagne en bois brun avec un placard à porte shaker, une douche ouverte, un carrelage blanc, un carrelage métro, un mur bleu, carreaux de ciment au sol, un lavabo intégré, un plan de toilette en quartz modifié, un sol gris et une cabine de douche à porte battante.

This small 3/4 bath was added in the space of a large entry way of this ranch house, with the bath door immediately off the master bedroom. At only 39sf, the 3'x8' space houses the toilet and sink on opposite walls, with a 3'x4' alcove shower adjacent to the sink. The key to making a small space feel large is avoiding clutter, and increasing the feeling of height - so a floating vanity cabinet was selected, with a built-in medicine cabinet above. A wall-mounted storage cabinet was added over the toilet, with hooks for towels. The shower curtain at the shower is changed with the whims and design style of the homeowner, and allows for easy cleaning with a simple toss in the washing machine.
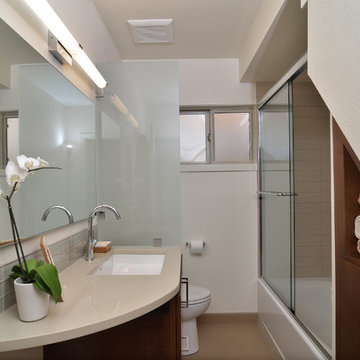
Photo by Vern Uyetake
Cette photo montre une petite salle de bain rétro en bois brun avec un lavabo encastré, un placard à porte plane, une baignoire posée, un combiné douche/baignoire, WC à poser, un carrelage beige, des carreaux de porcelaine, un mur beige et un sol en carrelage de porcelaine.
Cette photo montre une petite salle de bain rétro en bois brun avec un lavabo encastré, un placard à porte plane, une baignoire posée, un combiné douche/baignoire, WC à poser, un carrelage beige, des carreaux de porcelaine, un mur beige et un sol en carrelage de porcelaine.

Designer Brittany Hutt specified Norcraft Cabinetry’s Roycroft Cherry door style painted Harvest with a black glaze for the single vanity, which includes detailed decorative feet for a craftsman style accent.
Florida Tile’s Sequence 9x36 plank tile in the color Breeze was used on the tub surround walls as well as the wainscot. To add some color dimension between the walls and the floor, the Sequence 9x36 plank tile in the color Drift was for the flooring. The shower wall features a center panel with accent tiles from Cement Tile Shop in the style Paris. The 2.5x9 Zenith tile in Umbia Matte from Bedrosians was used to border the wainscot as well as the center decorative panel on the shower wall. A glass panel is to be added to enclose the shower and keep a visual flow throughout the space.
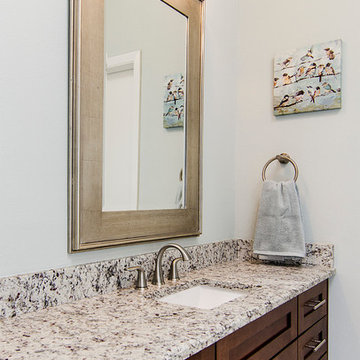
A master bathroom that had been already been nearly cleared out needed a major update and reconfiguration or this narrow space to create a spa-like oasis for these homeowners! A huge spacious shower with dual rain-heads and a hand-held is a major highlight. Floorplan design by Chad Hatfield, CR, CKBR. Photography by Lauren Brown of Versatile Imaging.
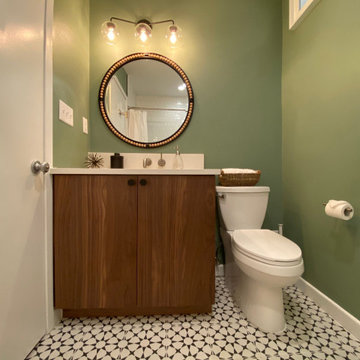
Bes Builders, Austin, Texas, 2021 Regional CotY Award Winner, Residential Bath Under $25,000
Cette photo montre une petite douche en alcôve chic en bois brun avec un placard à porte plane, une baignoire en alcôve, WC séparés, un carrelage blanc, des carreaux de porcelaine, un mur beige, un sol en carrelage de porcelaine, un lavabo encastré, un sol multicolore, une cabine de douche avec un rideau, un plan de toilette blanc, meuble simple vasque et meuble-lavabo sur pied.
Cette photo montre une petite douche en alcôve chic en bois brun avec un placard à porte plane, une baignoire en alcôve, WC séparés, un carrelage blanc, des carreaux de porcelaine, un mur beige, un sol en carrelage de porcelaine, un lavabo encastré, un sol multicolore, une cabine de douche avec un rideau, un plan de toilette blanc, meuble simple vasque et meuble-lavabo sur pied.
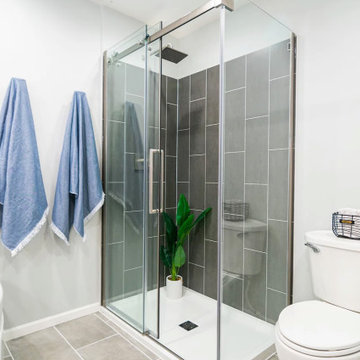
Libby's first solo project that she worked hand in hand with Tschida Construction on. Water damage and (horrible) layout led to a complete redesign. They saved the budget by leaving the bathtub and made sure it now only made sense in the layout, but in the aesthetics too.
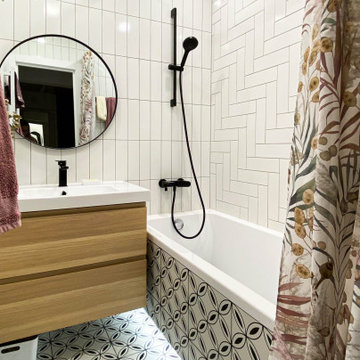
Чёрно-белую классику разбавляет натуральное дерево. Контрастная ванная комната с чёрными смесителями.
Под экраном для ванны ниша для ног с подсветкой.
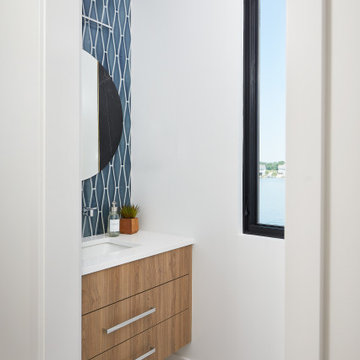
The powder room features a floating vanity by Eclipse Cabinetry in their Kirsche laminate finish. The blue tile backsplash ties in the kitchen design.
Builder: Cnossen Construction,
Architect: 42 North - Architecture + Design,
Interior Designer: Whit and Willow,
Photographer: Ashley Avila Photography
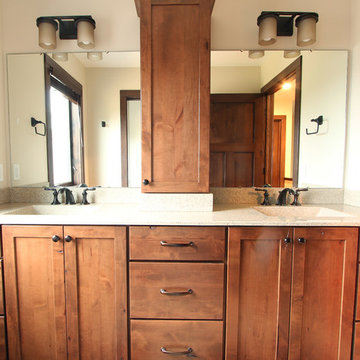
Integrated sinks were incorporated into this guest bathroom. Additional storage was incorporated in the toilet room. Cultured marble countertops with integrated sinks were used for their durability and cleanability.
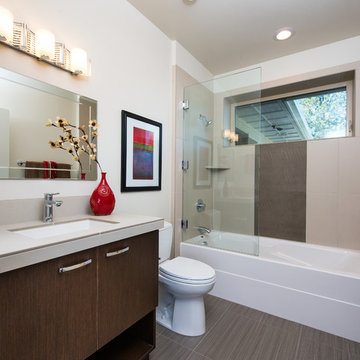
Idée de décoration pour une petite salle d'eau tradition en bois brun avec un placard à porte plane, une baignoire en alcôve, un combiné douche/baignoire, WC à poser, un carrelage beige, des carreaux de porcelaine, un mur blanc, un lavabo encastré et un plan de toilette en quartz modifié.
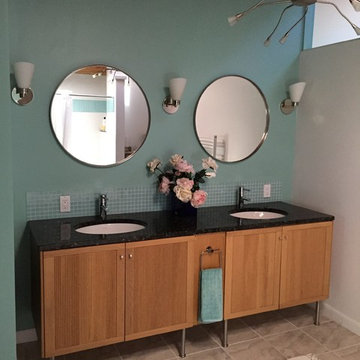
The oversized free standing master vanity was created using Ikea kitchen cabinets on legs, the granite is the left over piece from the kitchen countertop, as are the glass mosaic tiles. Mirrors are from Ikea. Using "left overs" wisely is being sustainable.
D Bentley
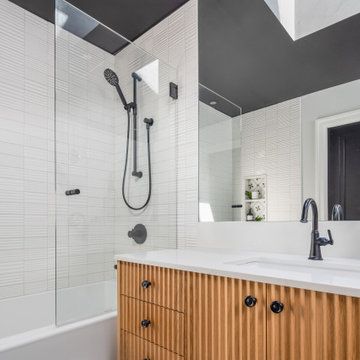
The scalloped vanity front, ribbed subway tiles and bold pattern floor tiles, provide texture, warmth and fun into the space. Black ceilings were used with the large skylight, this was to bring the height of the space down and provide a cozy atmosphere.
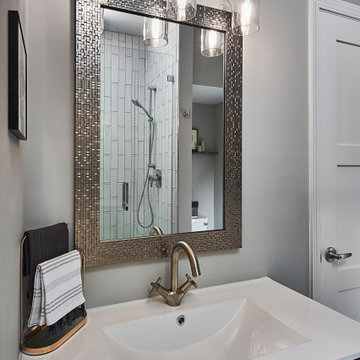
This small power room went to a full bath with the addition of an alcove shower. The contemporary vanity and integrated sink and countertop give it a clean look.
© Lassiter Photography

This small 3/4 bath was added in the space of a large entry way of this ranch house, with the bath door immediately off the master bedroom. At only 39sf, the 3'x8' space houses the toilet and sink on opposite walls, with a 3'x4' alcove shower adjacent to the sink. The key to making a small space feel large is avoiding clutter, and increasing the feeling of height - so a floating vanity cabinet was selected, with a built-in medicine cabinet above. A wall-mounted storage cabinet was added over the toilet, with hooks for towels. The shower curtain at the shower is changed with the whims and design style of the homeowner, and allows for easy cleaning with a simple toss in the washing machine.
Idées déco de salles de bain en bois brun
7