Idées déco de salles de bain en bois brun
Trier par :
Budget
Trier par:Populaires du jour
21 - 40 sur 225 photos
1 sur 3
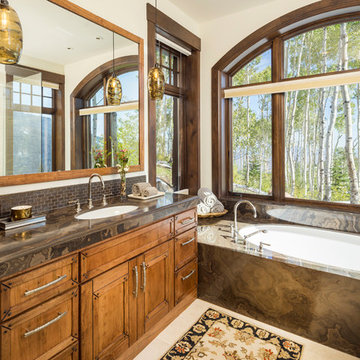
Idées déco pour une salle de bain principale montagne en bois brun de taille moyenne avec une baignoire encastrée, un mur beige, un lavabo encastré, un sol beige, un plan de toilette marron, un placard avec porte à panneau encastré et un plan de toilette en granite.
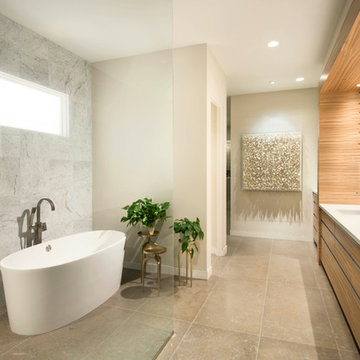
Aménagement d'une salle de bain principale contemporaine en bois brun avec un placard à porte plane, une baignoire indépendante, un mur beige et un lavabo encastré.
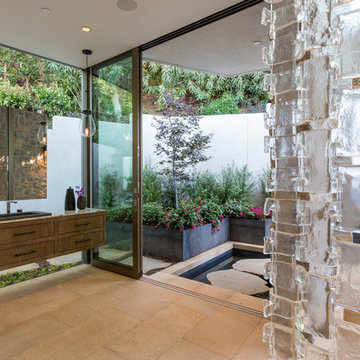
Idées déco pour une très grande salle de bain principale contemporaine en bois brun avec un placard à porte plane et un lavabo posé.
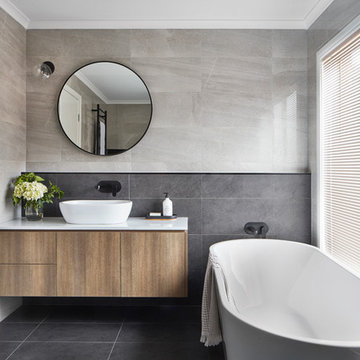
Exemple d'une salle de bain principale tendance en bois brun avec un placard à porte plane, une baignoire indépendante, un carrelage gris, un mur gris, une vasque, un sol gris et un plan de toilette blanc.
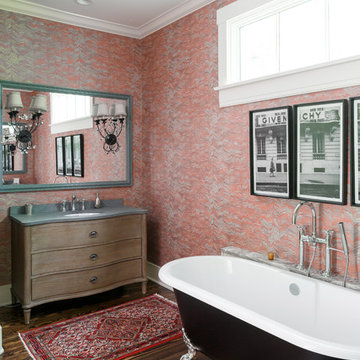
With a bold print wall covering by Zoffany Fabrics and Wallpapers, a striking claw foot tub, decorative sconces anchored on a stylish mirror, and a modern light fixture this master bath is the perfect combination of fresh and modern with historical inspiration.
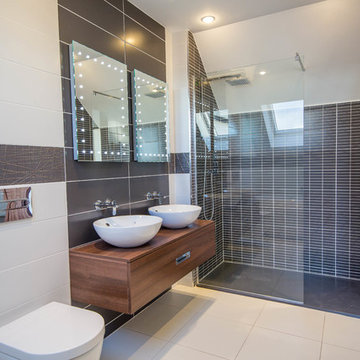
Portfolio - https://www.sigmahomes.ie/portfolio1/john-carroll-glounthaune/
Book A Consultation - https://www.sigmahomes.ie/get-a-quote/
Photo Credit - David Casey
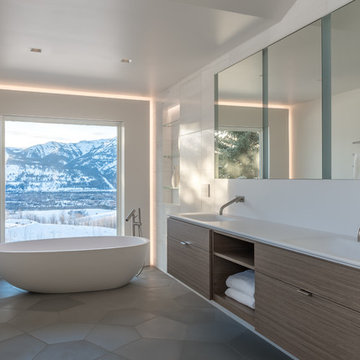
Audrey Hall
Idée de décoration pour une salle de bain principale design en bois brun avec un placard à porte plane, une baignoire indépendante, un mur blanc et un lavabo intégré.
Idée de décoration pour une salle de bain principale design en bois brun avec un placard à porte plane, une baignoire indépendante, un mur blanc et un lavabo intégré.
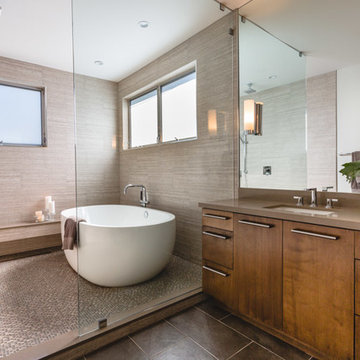
Idées déco pour une salle de bain principale contemporaine en bois brun avec un placard à porte plane, une baignoire indépendante, un carrelage gris, un sol en carrelage de céramique, un lavabo encastré, un plan de toilette en quartz modifié, un espace douche bain, aucune cabine et une fenêtre.
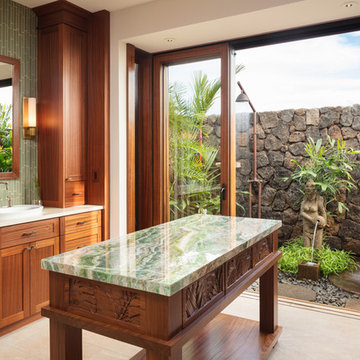
Idées déco pour une grande salle de bain principale exotique en bois brun avec un placard à porte shaker, un carrelage vert, un carrelage en pâte de verre, un mur blanc, un sol en carrelage de porcelaine, une vasque, un plan de toilette en quartz modifié, un sol beige, un plan de toilette blanc, une douche double et un mur en pierre.
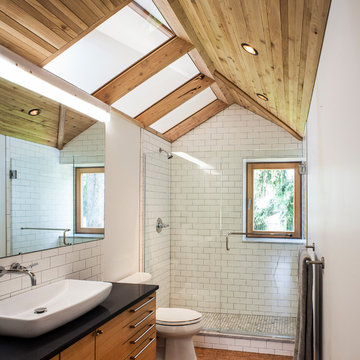
Eckert & Eckert Photography
Cette image montre une salle de bain design en bois brun avec un placard à porte plane, un carrelage blanc, un carrelage métro, un mur blanc, une vasque, un plan de toilette en surface solide, un sol marron et une cabine de douche à porte battante.
Cette image montre une salle de bain design en bois brun avec un placard à porte plane, un carrelage blanc, un carrelage métro, un mur blanc, une vasque, un plan de toilette en surface solide, un sol marron et une cabine de douche à porte battante.

Unique and singular, this home enjoys stunning, direct views of New York City and the Hudson River. Theinnovative Mid Century design features a rear façade of glass that showcases the views. The floor plan is perfect for entertaining with an indoor/outdoor flow to the landscaped patio, terrace and plunge pool. The master suite offers city views, a terrace, lounge, massive spa-like bath and a large walk-in closet. This home features expert use of organic materials and attention to detail throughout. 907castlepoint.com.
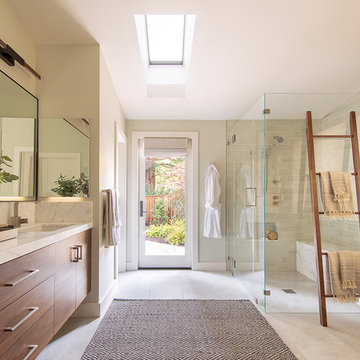
Design by Debbie Peterson Architects and LMB Interiors
Cette photo montre une salle de bain principale tendance en bois brun avec un placard à porte plane, une douche d'angle, un carrelage vert, un mur beige, un lavabo encastré, un sol gris, une cabine de douche à porte battante et un plan de toilette blanc.
Cette photo montre une salle de bain principale tendance en bois brun avec un placard à porte plane, une douche d'angle, un carrelage vert, un mur beige, un lavabo encastré, un sol gris, une cabine de douche à porte battante et un plan de toilette blanc.
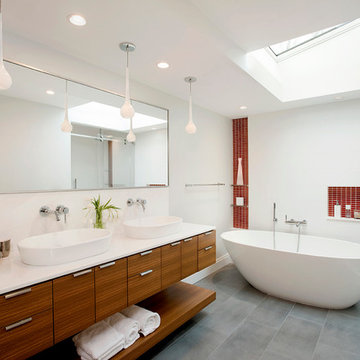
Shelly Harrison Photography
Idée de décoration pour une salle de bain principale design en bois brun avec un placard à porte plane, une baignoire indépendante, un carrelage rouge, un mur blanc, une vasque et une cabine de douche à porte coulissante.
Idée de décoration pour une salle de bain principale design en bois brun avec un placard à porte plane, une baignoire indépendante, un carrelage rouge, un mur blanc, une vasque et une cabine de douche à porte coulissante.
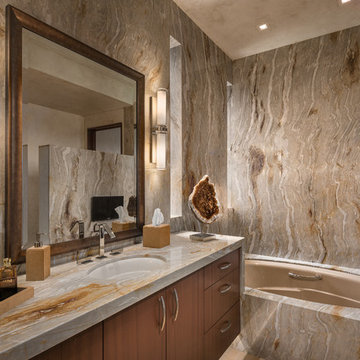
Modern, elegant bathroom has slab granite walls and countertop. Contemporary mahogany cabinets and hardware on floating, underlit vanity. Floor is sable limestone.
Project designed by Susie Hersker’s Scottsdale interior design firm Design Directives. Design Directives is active in Phoenix, Paradise Valley, Cave Creek, Carefree, Sedona, and beyond.
For more about Design Directives, click here: https://susanherskerasid.com/
To learn more about this project, click here: https://susanherskerasid.com/desert-contemporary/
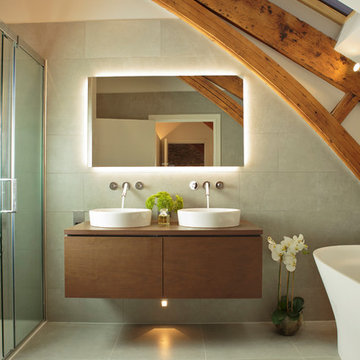
Our clients bought the top floor of the world-renowned former pottery and brewery as an empty shell. We were commissioned to create a stylish, contemporary coastal retreat. Our brief included every aspect of the design, from spatial planning and electrical and lighting through to finishing touches such as soft furnishings. The project was particularly challenging given the sheer volume of the space, the number of beams that span the property and its listed status. We played to the industrial heritage of the building combining natural materials with contemporary furniture, lighting and accessories. Stark and deliberate contrasts were created between the exposed stone walls and gnarled beams against slick, stylish kitchen cabinetry and upholstery. The overall feel is luxurious and contemporary but equally relaxed and welcoming.
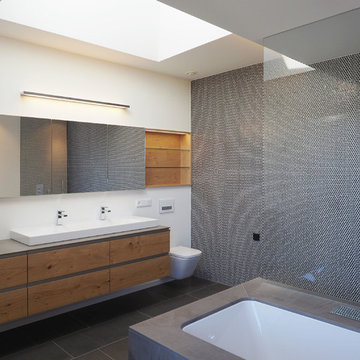
Réalisation d'une salle de bain design en bois brun de taille moyenne avec un placard à porte plane, WC suspendus, un carrelage noir, une vasque et un mur blanc.
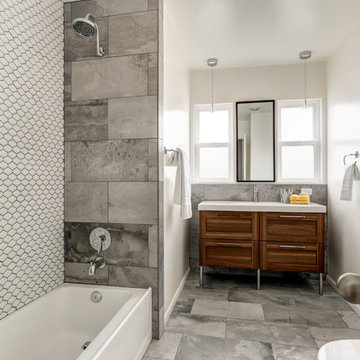
Continuing the concrete-look porcelain tile throughout the home gives it a nice, clean consistency and appeal. Carrying the tile from floor to walls while accenting the tub/ shower wall with simple, yet interesting mosaic makes the space playful yet sophisticated. The walnut vanity gives a pop of warmth to the space and creates balance. Having good tile installers is a MUST especially when renovating a older home where none of the walls are straight and wanting a clean modern look.
Chris Haver Photography

Oval tub with stone pebble bed below. Tan wall tiles. Light wood veneer compliments tan wall tiles. Glass shelves on both sides for storing towels and display. Modern chrome fixtures. His and hers vanities with symmetrical design on both sides. Oval tub and window is focal point upon entering this space.
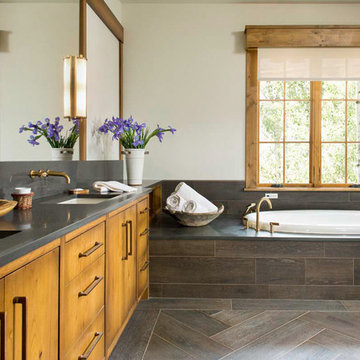
A beautiful residence in Eagle County Colorado features siding from Vintage Woods, Inc. Fireplace wraps, stairways and kitchen highlights create warm and inviting interiors. ©Kimberly Gavin Photography 2016 970-524-4041 www.vintagewoodsinc.net
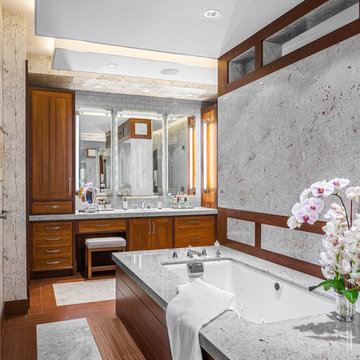
The luxurious master bathroom features streaming music and television in addition to lighting and temperature control.
Cette photo montre une grande salle de bain principale tendance en bois brun avec un placard avec porte à panneau encastré, un plan de toilette en granite, une baignoire encastrée, un lavabo encastré, un mur gris, un sol en bois brun et un sol marron.
Cette photo montre une grande salle de bain principale tendance en bois brun avec un placard avec porte à panneau encastré, un plan de toilette en granite, une baignoire encastrée, un lavabo encastré, un mur gris, un sol en bois brun et un sol marron.
Idées déco de salles de bain en bois brun
2