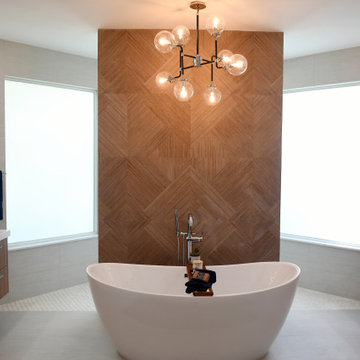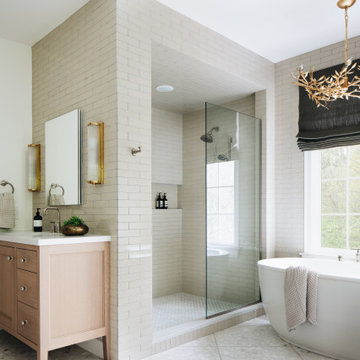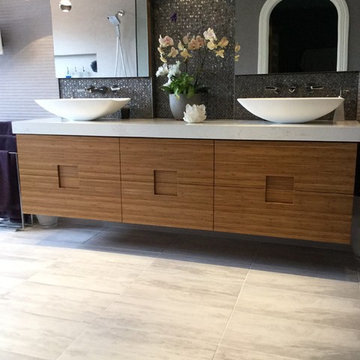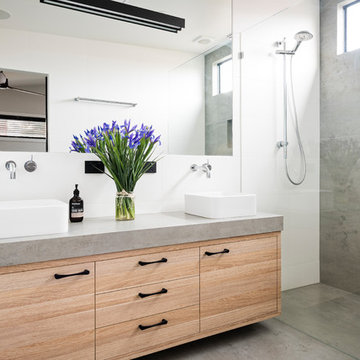Idées déco de salles de bain en bois clair avec aucune cabine
Trier par :
Budget
Trier par:Populaires du jour
121 - 140 sur 6 147 photos
1 sur 3

What started as a kitchen and two-bathroom remodel evolved into a full home renovation plus conversion of the downstairs unfinished basement into a permitted first story addition, complete with family room, guest suite, mudroom, and a new front entrance. We married the midcentury modern architecture with vintage, eclectic details and thoughtful materials.

Wall hung ADP Glacier vanity in Natural Oak with a matching asymmetric mirror cabinet with open shelves on one side. Beneath the vanity is LED strip lighting on a sensor.

A bespoke bathroom designed to meld into the vast greenery of the outdoors. White oak cabinetry, limestone countertops and backsplash, custom black metal mirrors, and natural stone floors.
The water closet features wallpaper from Kale Tree. www.kaletree.com

This Primary bathroom needed an update to be a forever space, with clean lines, and a timeless look. Now my clients can simply walk into the shower space, for easy access, easy maintenance, and plenty of room. An American Standard step in tub is opposite the shower, which was on their wish list. The outcome is a lovely, relaxing space that they will enjoy for years to come. We decided to mix brushed gold finishes with matte black fixtures. The geometric Herringbone and Hex porcelain tile selections add interest to the overall design.

Open plan wetroom with open shower, terrazzo stone bathtub, carved teak vanity, terrazzo stone basin, and timber framed mirror complete with a green sage subway tile feature wall.

Idée de décoration pour une petite salle de bain principale design en bois clair avec un placard sans porte, une baignoire indépendante, une douche ouverte, un carrelage bleu, des carreaux de céramique, un mur bleu, un sol en terrazzo, un plan de toilette en quartz modifié, un sol gris, aucune cabine, un plan de toilette blanc, meuble simple vasque et meuble-lavabo suspendu.

Cette image montre une grande salle de bain principale marine en bois clair avec un placard à porte shaker, une baignoire indépendante, un espace douche bain, WC séparés, un carrelage beige, des carreaux de céramique, un mur beige, un sol en marbre, un lavabo encastré, un plan de toilette en marbre, un sol beige, aucune cabine, un plan de toilette blanc, un banc de douche, meuble double vasque et meuble-lavabo encastré.

We wanted to update the master bathroom to be a more modern and open layout. There were existing skylights that we wanted to utilize and brighten the space because it was dark, dated, and closed off, making the layout inefficient. The client also wanted to add a tub, which did not exist. We reconfigured the entire layout to allow for adding a freestanding tub. We accomplished this by designing the shower and tub area to create a wet room on one side of the space.

Inspiration pour une salle de bain principale design en bois clair de taille moyenne avec une douche ouverte, une vasque, aucune cabine, une niche, meuble double vasque et meuble-lavabo suspendu.

Vintage Natural Oak dual vanities, large soaking tub, satin brass plumbing fixtures, fully tiles shower and tub surround, gold accent schluter, Namib marble tops, linear shower drain

This South Florida Master bath combines soft natural finishes with crisp white limestone look porcelain tiles to create an serene spa like setting. The slight movement of the lovely quartz countertop softens the space while the vessel sinks take the elegance of this bathroom to another level.

Transitional Master Bath with Freestanding Tub
Réalisation d'une grande salle de bain principale tradition en bois clair avec un placard en trompe-l'oeil, une baignoire indépendante, une douche à l'italienne, un sol en carrelage de porcelaine, un lavabo encastré, un plan de toilette en verre, aucune cabine, un plan de toilette blanc, meuble double vasque, meuble-lavabo encastré, un carrelage blanc, des carreaux de céramique, un mur multicolore, un sol beige, du papier peint, WC séparés et un banc de douche.
Réalisation d'une grande salle de bain principale tradition en bois clair avec un placard en trompe-l'oeil, une baignoire indépendante, une douche à l'italienne, un sol en carrelage de porcelaine, un lavabo encastré, un plan de toilette en verre, aucune cabine, un plan de toilette blanc, meuble double vasque, meuble-lavabo encastré, un carrelage blanc, des carreaux de céramique, un mur multicolore, un sol beige, du papier peint, WC séparés et un banc de douche.

Fotos: Sandra Hauer, Nahdran Photografie
Idée de décoration pour une petite salle de bain minimaliste en bois clair avec un placard à porte plane, WC séparés, un carrelage gris, un mur gris, carreaux de ciment au sol, une vasque, un plan de toilette en bois, un sol multicolore, aucune cabine, meuble simple vasque, meuble-lavabo encastré, un plafond en papier peint et du papier peint.
Idée de décoration pour une petite salle de bain minimaliste en bois clair avec un placard à porte plane, WC séparés, un carrelage gris, un mur gris, carreaux de ciment au sol, une vasque, un plan de toilette en bois, un sol multicolore, aucune cabine, meuble simple vasque, meuble-lavabo encastré, un plafond en papier peint et du papier peint.

Our Scandinavian bathroom.. you can also see the video of this design
https://www.youtube.com/watch?v=vS1A8XAGUYU
for more information and contacts, please visit our website.
www.mscreationandmore.com/services

Réalisation d'une douche en alcôve principale tradition en bois clair avec un placard avec porte à panneau encastré, une baignoire indépendante, un carrelage blanc, des carreaux de céramique, un mur blanc, un sol en terrazzo, un lavabo encastré, un plan de toilette en quartz, un sol blanc, aucune cabine, un plan de toilette blanc, meuble double vasque et meuble-lavabo sur pied.

Exemple d'une très grande salle de bain principale tendance en bois clair avec un placard sans porte, une baignoire indépendante, une douche ouverte, un carrelage gris, un mur gris, un sol en carrelage de porcelaine, une vasque, un plan de toilette en bois et aucune cabine.

This bathroom has a nod to the industrial with a steel frame shower and matt black fittings, but a marble wall and vibrant floor tiles inject warmth.
Photo credit: Lyndon Douglas Photography

84" floating double vanity built by G&M Cabinets, San Leandro. There are bamboo medicine cabinets hiding behind the mirrors
Cette image montre une grande salle de bain principale minimaliste en bois clair avec un placard à porte plane, une baignoire indépendante, une douche à l'italienne, un bidet, un carrelage gris, un carrelage de pierre, un mur gris, un sol en carrelage de porcelaine, une vasque, un plan de toilette en quartz, un sol gris, aucune cabine et un plan de toilette blanc.
Cette image montre une grande salle de bain principale minimaliste en bois clair avec un placard à porte plane, une baignoire indépendante, une douche à l'italienne, un bidet, un carrelage gris, un carrelage de pierre, un mur gris, un sol en carrelage de porcelaine, une vasque, un plan de toilette en quartz, un sol gris, aucune cabine et un plan de toilette blanc.

Fotografía: David Zarzoso y Lorenzo Franzi
Cette image montre une salle de bain minimaliste en bois clair avec un placard sans porte, un carrelage gris, un carrelage beige, une baignoire posée, une douche à l'italienne, mosaïque, un mur blanc, une vasque, un plan de toilette en bois, un sol gris, aucune cabine et un plan de toilette beige.
Cette image montre une salle de bain minimaliste en bois clair avec un placard sans porte, un carrelage gris, un carrelage beige, une baignoire posée, une douche à l'italienne, mosaïque, un mur blanc, une vasque, un plan de toilette en bois, un sol gris, aucune cabine et un plan de toilette beige.

Ensuite featuring modern styling and up to the minute materials. Large format porcelain is hard wearing, does not show splash marks easily, easy to clean and suited to use on benchtops, floors and walls. While it is a more premium option, it works hard for your money.
Tim Turner Photography
Idées déco de salles de bain en bois clair avec aucune cabine
7