Idées déco de salles de bain en bois clair avec carreaux de ciment au sol
Trier par :
Budget
Trier par:Populaires du jour
141 - 160 sur 1 161 photos
1 sur 3
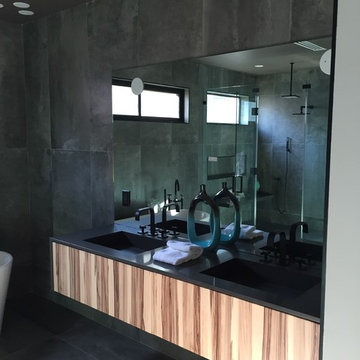
Aménagement d'une grande douche en alcôve principale moderne en bois clair avec un placard à porte plane, une baignoire indépendante, un carrelage gris, des carreaux de béton, un mur gris, carreaux de ciment au sol, un lavabo encastré, un plan de toilette en surface solide, un sol gris et une cabine de douche à porte battante.
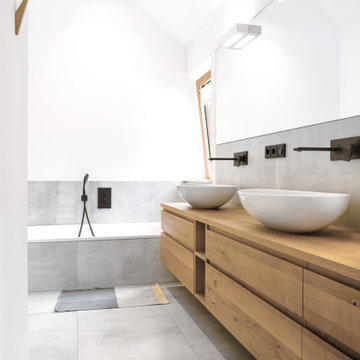
Exemple d'une salle de bain moderne en bois clair de taille moyenne avec un placard à porte plane, une baignoire posée, une douche à l'italienne, WC suspendus, un carrelage gris, des carreaux de béton, un mur gris, carreaux de ciment au sol, une vasque, un plan de toilette en bois, un sol gris, aucune cabine, meuble double vasque et meuble-lavabo suspendu.

Réalisation d'une petite salle de bain design en bois clair avec un placard à porte plane, WC séparés, un carrelage bleu, des carreaux de céramique, un mur blanc, carreaux de ciment au sol, un lavabo encastré, un plan de toilette en quartz modifié, un sol bleu, une cabine de douche à porte battante, un plan de toilette blanc, une niche, meuble simple vasque, meuble-lavabo suspendu et un plafond voûté.

Our clients wanted the ultimate modern farmhouse custom dream home. They found property in the Santa Rosa Valley with an existing house on 3 ½ acres. They could envision a new home with a pool, a barn, and a place to raise horses. JRP and the clients went all in, sparing no expense. Thus, the old house was demolished and the couple’s dream home began to come to fruition.
The result is a simple, contemporary layout with ample light thanks to the open floor plan. When it comes to a modern farmhouse aesthetic, it’s all about neutral hues, wood accents, and furniture with clean lines. Every room is thoughtfully crafted with its own personality. Yet still reflects a bit of that farmhouse charm.
Their considerable-sized kitchen is a union of rustic warmth and industrial simplicity. The all-white shaker cabinetry and subway backsplash light up the room. All white everything complimented by warm wood flooring and matte black fixtures. The stunning custom Raw Urth reclaimed steel hood is also a star focal point in this gorgeous space. Not to mention the wet bar area with its unique open shelves above not one, but two integrated wine chillers. It’s also thoughtfully positioned next to the large pantry with a farmhouse style staple: a sliding barn door.
The master bathroom is relaxation at its finest. Monochromatic colors and a pop of pattern on the floor lend a fashionable look to this private retreat. Matte black finishes stand out against a stark white backsplash, complement charcoal veins in the marble looking countertop, and is cohesive with the entire look. The matte black shower units really add a dramatic finish to this luxurious large walk-in shower.
Photographer: Andrew - OpenHouse VC

bespoke vanity unit
wall mounted fittings
steam room
shower room
encaustic tile
marble tile
vola taps
matte black fixtures
oak vanity
marble vanity top
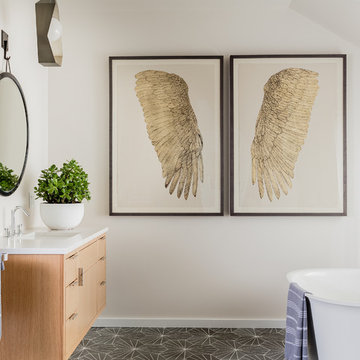
Michael J Lee
Réalisation d'une douche en alcôve principale design en bois clair de taille moyenne avec un placard à porte plane, une baignoire indépendante, WC à poser, un carrelage blanc, des carreaux de béton, un mur blanc, carreaux de ciment au sol, un plan de toilette en quartz, un sol noir, une cabine de douche à porte battante et un lavabo encastré.
Réalisation d'une douche en alcôve principale design en bois clair de taille moyenne avec un placard à porte plane, une baignoire indépendante, WC à poser, un carrelage blanc, des carreaux de béton, un mur blanc, carreaux de ciment au sol, un plan de toilette en quartz, un sol noir, une cabine de douche à porte battante et un lavabo encastré.
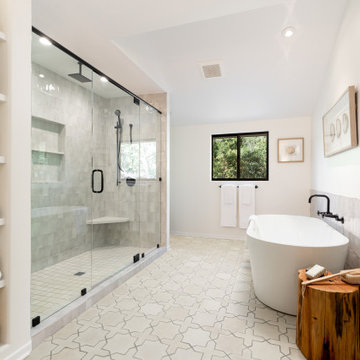
Cette photo montre une grande salle de bain principale tendance en bois clair avec une baignoire indépendante, une douche double, un carrelage blanc, des carreaux de céramique, carreaux de ciment au sol et un sol blanc.
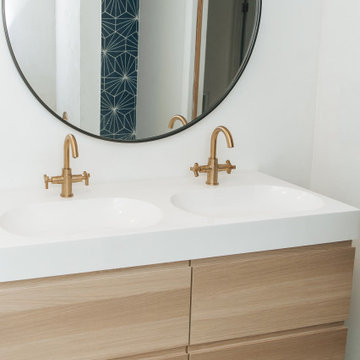
Exemple d'une salle de bain rétro en bois clair de taille moyenne avec un placard à porte plane, une baignoire indépendante, un combiné douche/baignoire, WC à poser, un carrelage bleu, des carreaux de béton, un mur blanc, carreaux de ciment au sol, un lavabo posé, un plan de toilette en surface solide, un sol bleu, un plan de toilette blanc, meuble double vasque, meuble-lavabo suspendu et du lambris.
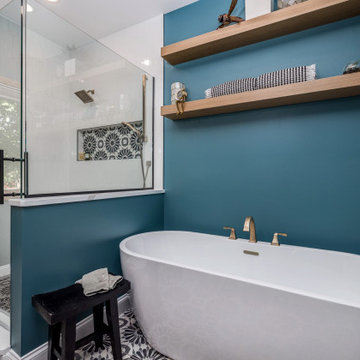
In addition to their laundry, mudroom, and powder bath, we also remodeled the owner's suite.
We "borrowed" space from their long bedroom to add a second closet. We created a new layout for the bathroom to include a private toilet room (with unexpected wallpaper), larger shower, bold paint color, and a soaking tub.
They had also asked for a steam shower and sauna... but being the dream killers we are we had to scale back. Don't worry, we are doing those elements in their upcoming basement remodel.
We had custom designed cabinetry with Pro Design using rifted white oak for the vanity and the floating shelves over the freestanding tub.
We also made sure to incorporate a bench, oversized niche, and hand held shower fixture...all must have for the clients.
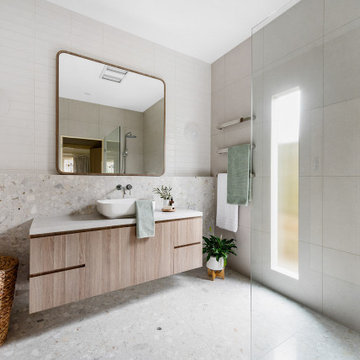
A timeless bathroom transformation.
The tiled ledge wall inspired the neutral colour palette for this bathroom. Our clients have enjoyed their home for many years and wanted a luxurious space that they will love for many more.
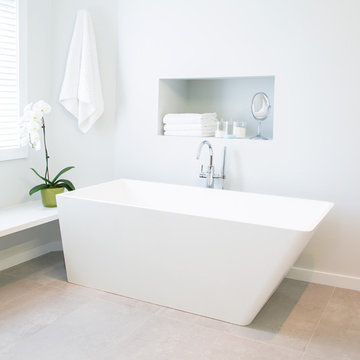
meghan hall photography
Cette image montre une grande salle de bain principale nordique en bois clair avec un placard à porte plane, une baignoire indépendante, une douche d'angle, WC séparés, un carrelage gris, un carrelage blanc, un carrelage en pâte de verre, un mur blanc, carreaux de ciment au sol, un lavabo encastré et un plan de toilette en surface solide.
Cette image montre une grande salle de bain principale nordique en bois clair avec un placard à porte plane, une baignoire indépendante, une douche d'angle, WC séparés, un carrelage gris, un carrelage blanc, un carrelage en pâte de verre, un mur blanc, carreaux de ciment au sol, un lavabo encastré et un plan de toilette en surface solide.
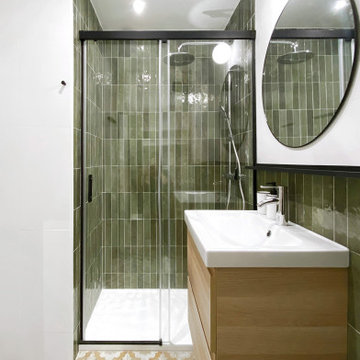
Cette photo montre une petite salle d'eau tendance en bois clair avec un placard à porte plane, une douche à l'italienne, un carrelage vert, des carreaux de porcelaine, un mur blanc, carreaux de ciment au sol, un sol orange, une cabine de douche à porte coulissante, meuble simple vasque et meuble-lavabo suspendu.
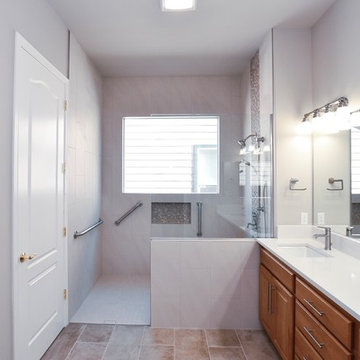
We created a new shower with flat pan and infinity drain, the drain is not visible and looks like a thin line along with the shower opening. Easy handicap access shower with bench and portable shower head. Vanity didn’t get replaced, new quartz countertop with new sinks added. Heated floors and fresh paint made that room warm and beautiful.
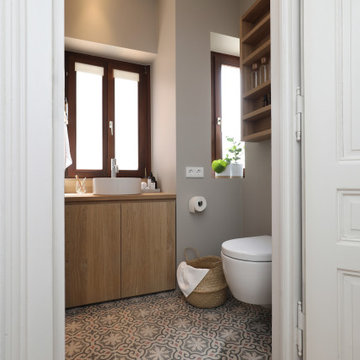
Fotos: Sandra Hauer, Nahdran Photografie
Inspiration pour une petite salle de bain minimaliste en bois clair avec un placard à porte plane, meuble-lavabo encastré, WC séparés, un mur gris, carreaux de ciment au sol, une vasque, un plan de toilette en bois, un sol multicolore, aucune cabine, meuble simple vasque, un plafond en papier peint et du papier peint.
Inspiration pour une petite salle de bain minimaliste en bois clair avec un placard à porte plane, meuble-lavabo encastré, WC séparés, un mur gris, carreaux de ciment au sol, une vasque, un plan de toilette en bois, un sol multicolore, aucune cabine, meuble simple vasque, un plafond en papier peint et du papier peint.

The previous owners had already converted the second bedroom into a large bathroom, but the use of space was terrible, and the colour scheme was drab and uninspiring. The clients wanted a space that reflected their love of colour and travel, taking influences from around the globe. They also required better storage as the washing machine needed to be accommodated within the space. And they were keen to have both a modern freestanding bath and a large walk-in shower, and they wanted the room to feel cosy rather than just full of hard surfaces. This is the main bathroom in the house, and they wanted it to make a statement, but with a fairly tight budget!

Shift of Focus
Exemple d'une salle de bain principale tendance en bois clair de taille moyenne avec une baignoire posée, un carrelage beige, un plan de toilette en quartz modifié, aucune cabine, un plan de toilette blanc, un placard à porte plane, un espace douche bain, des carreaux de béton, un mur beige, carreaux de ciment au sol, un lavabo posé et un sol beige.
Exemple d'une salle de bain principale tendance en bois clair de taille moyenne avec une baignoire posée, un carrelage beige, un plan de toilette en quartz modifié, aucune cabine, un plan de toilette blanc, un placard à porte plane, un espace douche bain, des carreaux de béton, un mur beige, carreaux de ciment au sol, un lavabo posé et un sol beige.
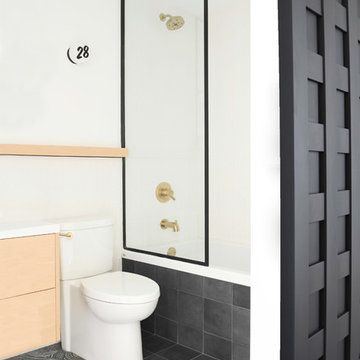
Idée de décoration pour une salle d'eau bohème en bois clair de taille moyenne avec un placard à porte plane, une baignoire en alcôve, un combiné douche/baignoire, WC à poser, un mur blanc, carreaux de ciment au sol, une vasque, un plan de toilette en quartz, un sol multicolore, aucune cabine et un plan de toilette blanc.
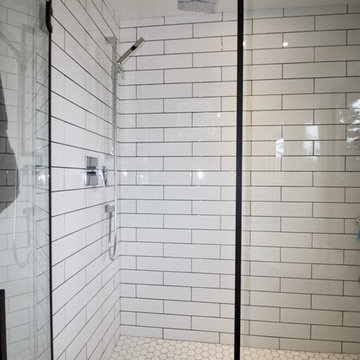
Cette image montre une douche en alcôve principale design en bois clair de taille moyenne avec un placard à porte plane, une baignoire indépendante, un carrelage métro, un mur blanc, carreaux de ciment au sol, une vasque, un plan de toilette en surface solide, un sol gris, une cabine de douche à porte battante et un plan de toilette blanc.
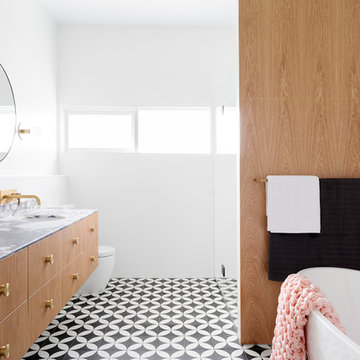
Cette photo montre une grande douche en alcôve principale tendance en bois clair avec un placard à porte plane, une baignoire indépendante, un sol noir, WC à poser, des carreaux de béton, carreaux de ciment au sol, un lavabo intégré, un plan de toilette en marbre et du carrelage bicolore.
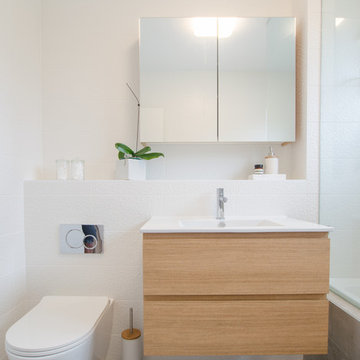
Our client engaged us to provide a cost effective design to update their apartments bathroom and ensuites for sale. The existing 70's bathrooms were tired and poorly laid out. We re-planned the spaces to maximise the open space and conceal the plumbing to provide a modern and contemporary feel within a tight budget.
Idées déco de salles de bain en bois clair avec carreaux de ciment au sol
8