Idées déco de salles de bain en bois clair avec des portes de placard jaunes
Trier par :
Budget
Trier par:Populaires du jour
201 - 220 sur 44 765 photos
1 sur 3

Exemple d'une salle de bain grise et jaune éclectique en bois clair de taille moyenne pour enfant avec un placard à porte plane, une baignoire posée, un combiné douche/baignoire, WC suspendus, un carrelage jaune, des carreaux de céramique, un mur jaune, carreaux de ciment au sol, une grande vasque, un plan de toilette en bois, un sol jaune, meuble simple vasque et meuble-lavabo sur pied.

Inspiration pour une grande salle de bain principale marine en bois clair avec un placard à porte plane, une douche ouverte, un carrelage vert, des carreaux de céramique, un sol en carrelage de porcelaine, un lavabo de ferme, un plan de toilette en quartz modifié, un sol gris, aucune cabine, un plan de toilette blanc et meuble-lavabo sur pied.

Custom master bath renovation designed for spa-like experience. Contemporary custom floating washed oak vanity with Virginia Soapstone top, tambour wall storage, brushed gold wall-mounted faucets. Concealed light tape illuminating volume ceiling, tiled shower with privacy glass window to exterior; matte pedestal tub. Niches throughout for organized storage.

Idées déco pour une salle d'eau rétro en bois clair de taille moyenne avec un placard à porte plane, une douche à l'italienne, un carrelage vert, des carreaux de céramique, un mur blanc, un sol en carrelage de porcelaine, un lavabo encastré, un plan de toilette en quartz modifié, un sol blanc, une cabine de douche à porte battante, un plan de toilette beige, une niche, meuble simple vasque et meuble-lavabo suspendu.
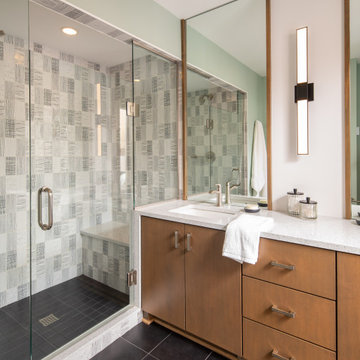
Builder: Michels Homes
Interior Design: LiLu Interiors
Photography: Kory Kevin Studio
Idée de décoration pour une salle de bain design en bois clair de taille moyenne avec un placard à porte plane, un lavabo encastré, un plan de toilette en quartz modifié, une cabine de douche à porte battante, meuble double vasque, meuble-lavabo encastré, un carrelage gris, un sol noir et un plan de toilette blanc.
Idée de décoration pour une salle de bain design en bois clair de taille moyenne avec un placard à porte plane, un lavabo encastré, un plan de toilette en quartz modifié, une cabine de douche à porte battante, meuble double vasque, meuble-lavabo encastré, un carrelage gris, un sol noir et un plan de toilette blanc.

The bathroom in this ultimate Nantucket pool house was designed with a floating bleached white oak vanity, Nano Glass countertop, polished nickel hardware, and a stone vessel sink. Shiplap walls complete the effect in this destination project.

Master bathroom featuring freestanding tub, white oak vanity and linen cabinet, large format porcelain tile with a concrete look. Brass fixtures and bronze hardware.

Aménagement d'une salle de bain principale contemporaine en bois clair de taille moyenne avec un placard à porte plane, une baignoire en alcôve, une douche à l'italienne, WC séparés, un carrelage gris, des carreaux de porcelaine, un mur gris, un sol en carrelage de porcelaine, un lavabo encastré, un plan de toilette en quartz modifié, un sol gris, aucune cabine, un plan de toilette blanc, des toilettes cachées, meuble double vasque, meuble-lavabo suspendu et un plafond voûté.

Idées déco pour une grande salle de bain principale classique en bois clair avec un placard à porte shaker, une baignoire indépendante, une douche double, WC séparés, un carrelage blanc, des carreaux de céramique, un mur blanc, un sol en carrelage de porcelaine, un lavabo encastré, un plan de toilette en quartz modifié, un sol gris, une cabine de douche à porte battante, un plan de toilette noir, un banc de douche, meuble double vasque et meuble-lavabo encastré.

Louisa, San Clemente Coastal Modern Architecture
The brief for this modern coastal home was to create a place where the clients and their children and their families could gather to enjoy all the beauty of living in Southern California. Maximizing the lot was key to unlocking the potential of this property so the decision was made to excavate the entire property to allow natural light and ventilation to circulate through the lower level of the home.
A courtyard with a green wall and olive tree act as the lung for the building as the coastal breeze brings fresh air in and circulates out the old through the courtyard.
The concept for the home was to be living on a deck, so the large expanse of glass doors fold away to allow a seamless connection between the indoor and outdoors and feeling of being out on the deck is felt on the interior. A huge cantilevered beam in the roof allows for corner to completely disappear as the home looks to a beautiful ocean view and Dana Point harbor in the distance. All of the spaces throughout the home have a connection to the outdoors and this creates a light, bright and healthy environment.
Passive design principles were employed to ensure the building is as energy efficient as possible. Solar panels keep the building off the grid and and deep overhangs help in reducing the solar heat gains of the building. Ultimately this home has become a place that the families can all enjoy together as the grand kids create those memories of spending time at the beach.
Images and Video by Aandid Media.
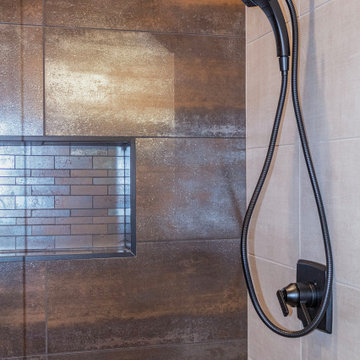
Guest bathroom with teak stained custom cabinetry, industrial style mirror, black plumbing fixtures and accessories, and oxidized metallic tile accent wall in the shower.

This young married couple enlisted our help to update their recently purchased condo into a brighter, open space that reflected their taste. They traveled to Copenhagen at the onset of their trip, and that trip largely influenced the design direction of their home, from the herringbone floors to the Copenhagen-based kitchen cabinetry. We blended their love of European interiors with their Asian heritage and created a soft, minimalist, cozy interior with an emphasis on clean lines and muted palettes.
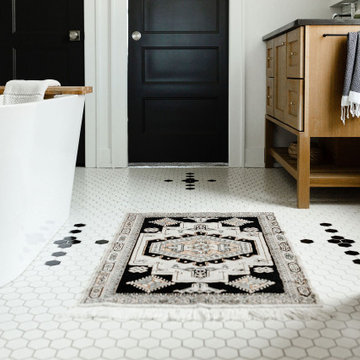
Cette photo montre une salle de bain principale chic en bois clair de taille moyenne avec un placard à porte shaker, une baignoire indépendante, une douche d'angle, un carrelage blanc, un carrelage métro, un mur blanc, un sol en carrelage de céramique, un lavabo encastré, un plan de toilette en granite, un sol blanc, un plan de toilette gris, meuble double vasque et meuble-lavabo sur pied.
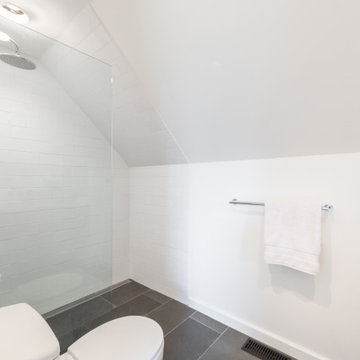
Contemporary attic bathroom with floating light wood vanity
Cette photo montre une petite salle de bain tendance en bois clair avec un placard à porte plane, WC à poser, un carrelage blanc, des dalles de pierre, un mur blanc, un sol en carrelage de porcelaine, un lavabo encastré, un plan de toilette en quartz, un sol gris, une cabine de douche à porte battante, un plan de toilette blanc, meuble simple vasque et meuble-lavabo suspendu.
Cette photo montre une petite salle de bain tendance en bois clair avec un placard à porte plane, WC à poser, un carrelage blanc, des dalles de pierre, un mur blanc, un sol en carrelage de porcelaine, un lavabo encastré, un plan de toilette en quartz, un sol gris, une cabine de douche à porte battante, un plan de toilette blanc, meuble simple vasque et meuble-lavabo suspendu.

Access to the Master Bathroom is made easy from the kitchen/laundry area. Upon entering the bathroom, the roll up sink and medicine cabinet are easily accessible. There is wainscoting wall protection that is carried in from the adjacent hallway that easily blends with wainscoting height tile in the bathroom as well. The toilet is extra high comfort height and sits at 21" so that access from the wheelchair is easiest. There is a linen cabinet across from the toilet that provides for drawers for bathroom items and supplies and for linens and towels on top. The shower threshold could not be eliminated, so we extended the shower bench over 21" into the bathroom floor so that easy transfer could be made from the wheelchair onto the bench in the bathroom, The handheld shower is located within easy reach of the bench with all bathing supplies conveniently located in an easily accessible niche. Although not all grab bars are shown here, there is one at the sink to help her stand up, a pull down bar near the toilet, a vertical bar to help standing up from the toilets, an angled bar from the bench to stand up and a horizontal and vertical grab bar in the shower itself. Note that we selected the basic grab bar to install over any designer grab bar for maximum safety and comfort. From the Master Bath, a hallway leads to the closet and the Master Bedroom. We widened the hallway to access the closet to 42" wide, and increased the size of the door to enter the closet from 24" to 36" and eliminated the door to improve overall access. The closet was built in and provides for all her items that were previously in a dresser in her bedroom. This way, she can go into the closet and get all items needed to dress without going back into the bedroom for undergarments.

A small bathroom gets a major face lift, custom vanity that fits perfectly and maximizes space and storage.
Cette image montre une salle de bain bohème en bois clair de taille moyenne avec un placard à porte plane, une baignoire posée, tous types de WC, un carrelage multicolore, des carreaux de miroir, un mur blanc, un sol en carrelage de terre cuite, un lavabo encastré, un plan de toilette en marbre, un sol blanc, un plan de toilette beige, meuble simple vasque, meuble-lavabo encastré, différents designs de plafond et différents habillages de murs.
Cette image montre une salle de bain bohème en bois clair de taille moyenne avec un placard à porte plane, une baignoire posée, tous types de WC, un carrelage multicolore, des carreaux de miroir, un mur blanc, un sol en carrelage de terre cuite, un lavabo encastré, un plan de toilette en marbre, un sol blanc, un plan de toilette beige, meuble simple vasque, meuble-lavabo encastré, différents designs de plafond et différents habillages de murs.

Idées déco pour une douche en alcôve contemporaine en bois clair avec un placard à porte plane, WC séparés, une vasque, un sol gris, une cabine de douche à porte coulissante, un plan de toilette blanc, meuble simple vasque et meuble-lavabo suspendu.
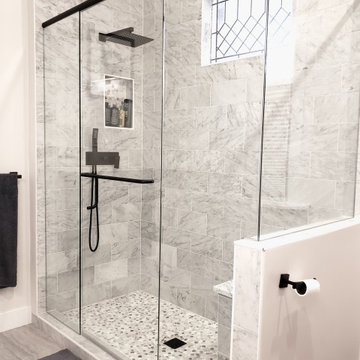
This bathroom has been reworked into a better layout. The soaking tub was removed and a large walk-in shower was created. Marble looking tile with complimentary pebble tile was selected to create a more modern feel.
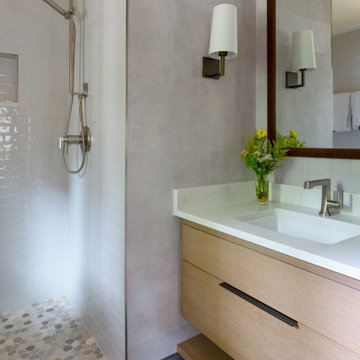
Réalisation d'une petite douche en alcôve principale design en bois clair avec un placard à porte plane, un sol en carrelage de porcelaine, un plan de toilette en quartz modifié, un plan de toilette blanc, meuble simple vasque et meuble-lavabo encastré.
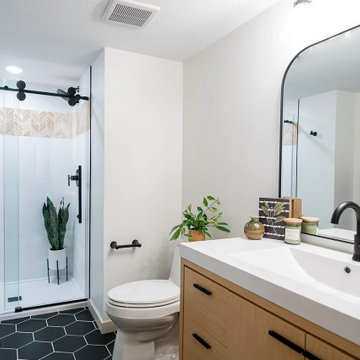
These clients wanted a scandinavian feel so dark tones with light woods, we were here for it! We did a fun black hexagon floor, to brighten it up we have a plain white shower tile with a brown chevron accent. This accent tile helps tie in the freestanding vanity and to compliment the flooring we did black fixtures.
Idées déco de salles de bain en bois clair avec des portes de placard jaunes
11