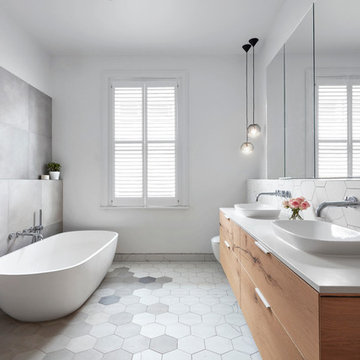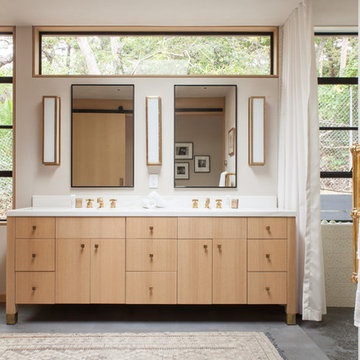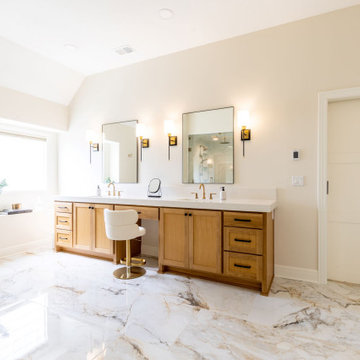Idées déco de salles de bain en bois clair avec des portes de placard oranges
Trier par :
Budget
Trier par:Populaires du jour
101 - 120 sur 44 177 photos
1 sur 3

Project Details
Designer: Sarah McDonald
Cabinetry: Brookhaven Frameless Cabinetry
Wood: Rift Cut Driftwood
Finishes: Horizontal Grain
Door: Vista Plus
Countertop: Quartz
Some designers are less than enthusiastic when it comes to bathroom vanities but I love them…particularly when a client wants to maximize both their functionality and beauty. This custom 72” is a great example. Its clean, modern style gracefully floats in the space and behind the doors is an array of unique storage options. To complement the simplicity of the vanity lines, instead of adding another cabinet or armoire, we opted for cool floating drawers and shelves. The lighting and faucet fixtures echo the modern and tailored aesthetic.

Tom Roe
Réalisation d'une grande salle de bain principale design en bois clair avec un placard à porte plane, une baignoire indépendante, un carrelage gris, un carrelage blanc, un mur blanc, une vasque, une douche ouverte, mosaïque, un sol en carrelage de terre cuite et un plan de toilette en surface solide.
Réalisation d'une grande salle de bain principale design en bois clair avec un placard à porte plane, une baignoire indépendante, un carrelage gris, un carrelage blanc, un mur blanc, une vasque, une douche ouverte, mosaïque, un sol en carrelage de terre cuite et un plan de toilette en surface solide.

Claudia Uribe Touri Photography
Inspiration pour une salle de bain principale design en bois clair de taille moyenne avec un placard sans porte, un carrelage blanc, un carrelage de pierre, un mur gris, un sol en marbre, WC à poser, un lavabo intégré et un plan de toilette en béton.
Inspiration pour une salle de bain principale design en bois clair de taille moyenne avec un placard sans porte, un carrelage blanc, un carrelage de pierre, un mur gris, un sol en marbre, WC à poser, un lavabo intégré et un plan de toilette en béton.

Photos by Kreis Grennan Architecture
Idées déco pour une petite salle de bain principale contemporaine en bois clair avec un placard à porte plane, une baignoire indépendante, une douche ouverte, un carrelage noir, des carreaux de céramique, un mur blanc, un sol en carrelage de céramique, un lavabo encastré, un plan de toilette en marbre, un sol noir et aucune cabine.
Idées déco pour une petite salle de bain principale contemporaine en bois clair avec un placard à porte plane, une baignoire indépendante, une douche ouverte, un carrelage noir, des carreaux de céramique, un mur blanc, un sol en carrelage de céramique, un lavabo encastré, un plan de toilette en marbre, un sol noir et aucune cabine.

The shower has a curbless entry and a floating seat. A large niche makes it easy to reach items while either sitting or standing. There are 3 shower options; a rain shower from the ceiling, a hand held by the seat, another head that adjust on a bar. Barn style glass door and a towel warmer close at hand.
Luxurious, sophisticated and eclectic as many of the spaces the homeowners lived in abroad. There is a large luxe curbless shower, a private water closet, fireplace and TV. They also have a walk-in closet with abundant storage full of special spaces. After you shower you can dry off with toasty warm towels from the towel. warmer.
This master suite is now a uniquely personal space that functions brilliantly for this worldly couple who have decided to make this home there final destination.
Photo DeMane Design
Winner: 1st Place, ASID WA, Large Bath

Santa Monica Bathroom with Brass Fixtures and White Oak Custom Cabinetry
Aménagement d'une salle de bain principale scandinave en bois clair avec un placard à porte plane et un plan de toilette en marbre.
Aménagement d'une salle de bain principale scandinave en bois clair avec un placard à porte plane et un plan de toilette en marbre.

Olive ash veneer vanity cabinet floats above the grey tile floor, complementing a green tiled shower.
photography by adam rouse
Exemple d'une petite douche en alcôve principale rétro en bois clair avec un lavabo encastré, un placard à porte plane, un plan de toilette en surface solide, WC à poser, un carrelage vert, des carreaux de céramique et un sol en carrelage de porcelaine.
Exemple d'une petite douche en alcôve principale rétro en bois clair avec un lavabo encastré, un placard à porte plane, un plan de toilette en surface solide, WC à poser, un carrelage vert, des carreaux de céramique et un sol en carrelage de porcelaine.

Under counter laundry in bathroom. Avonite counter with integral sink. Slate flooring and Maple cabinets.
Cathy Schwabe Architecture.
Photograph by David Wakely.

Idée de décoration pour une salle de bain principale minimaliste en bois clair de taille moyenne avec une baignoire indépendante, un carrelage blanc, des carreaux de céramique, un sol en carrelage de céramique, un lavabo encastré, un plan de toilette en marbre, un sol blanc, un plan de toilette blanc, meuble simple vasque et meuble-lavabo suspendu.

What started as a kitchen and two-bathroom remodel evolved into a full home renovation plus conversion of the downstairs unfinished basement into a permitted first story addition, complete with family room, guest suite, mudroom, and a new front entrance. We married the midcentury modern architecture with vintage, eclectic details and thoughtful materials.

Wall hung ADP Glacier vanity in Natural Oak with a matching asymmetric mirror cabinet with open shelves on one side. Beneath the vanity is LED strip lighting on a sensor.

Shower rooms are a luxury, capturing warm steam to wrap around its occupant. A freestanding soaker tub in here brimming with bubbles is the perfect after ski treat.

Aménagement d'une petite douche en alcôve principale moderne en bois clair avec un placard en trompe-l'oeil, WC séparés, un carrelage beige, des carreaux de porcelaine, un mur blanc, un sol en carrelage de porcelaine, un lavabo intégré, un plan de toilette en verre, un sol beige, une cabine de douche à porte battante, un plan de toilette blanc, une niche, meuble simple vasque et meuble-lavabo suspendu.

This Modern Lux design inspired primary bathroom has it all. It features custom white oak double vanity with powder table, mitered quartz countertops, large format heated tile floors, a spa-like shower with rain head showerhead and hand shower, with gorgeous mosaic shower floor and ceiling.

Réalisation d'une salle de bain design en bois clair avec un placard à porte plane, une douche à l'italienne, un carrelage gris, un lavabo intégré, un plan de toilette beige et meuble simple vasque.

Exemple d'une salle de bain bord de mer en bois clair pour enfant avec un placard à porte shaker, un mur blanc, un lavabo encastré, un sol multicolore, un plan de toilette blanc, meuble simple vasque, meuble-lavabo sur pied et du lambris de bois.

A lovely freestanding bath tub with a modern rounded silhouette, wood accents and warm tones make bathing an experience to remember. Adorned by plants, beach shells and other bath accessories, the owners are reminded of their love of nature.

Objectifs :
-> Créer un appartement indépendant de la maison principale
-> Faciliter la mise en œuvre du projet : auto construction
-> Créer un espace nuit et un espace de jour bien distincts en limitant les cloisons
-> Aménager l’espace
Nous avons débuté ce projet de rénovation de maison en 2021.
Les propriétaires ont fait l’acquisition d’une grande maison de 240m2 dans les hauteurs de Chambéry, avec pour objectif de la rénover eux-même au cours des prochaines années.
Pour vivre sur place en même temps que les travaux, ils ont souhaité commencer par rénover un appartement attenant à la maison. Nous avons dessiné un plan leur permettant de raccorder facilement une cuisine au réseau existant. Pour cela nous avons imaginé une estrade afin de faire passer les réseaux au dessus de la dalle. Sur l’estrade se trouve la chambre et la salle de bain.
L’atout de cet appartement reste la véranda située dans la continuité du séjour, elle est pensée comme un jardin d’hiver. Elle apporte un espace de vie baigné de lumière en connexion directe avec la nature.

A bespoke bathroom designed to meld into the vast greenery of the outdoors. White oak cabinetry, limestone countertops and backsplash, custom black metal mirrors, and natural stone floors.
The water closet features wallpaper from Kale Tree. www.kaletree.com

Inspiration pour une salle de bain principale traditionnelle en bois clair de taille moyenne avec un placard à porte plane, une baignoire indépendante, un espace douche bain, un mur blanc, un sol en carrelage de céramique, un lavabo encastré, un sol noir, une cabine de douche à porte battante, un plan de toilette blanc, meuble simple vasque, meuble-lavabo encastré, un carrelage marron et un carrelage imitation parquet.
Idées déco de salles de bain en bois clair avec des portes de placard oranges
6