Idées déco de salles de bain en bois clair avec du carrelage en travertin
Trier par :
Budget
Trier par:Populaires du jour
41 - 60 sur 176 photos
1 sur 3
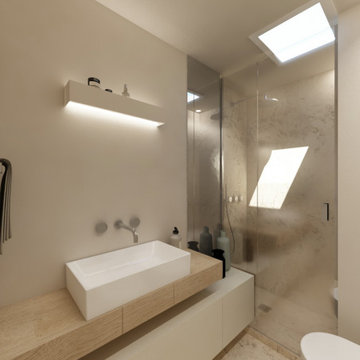
Inspiration pour une salle d'eau design en bois clair de taille moyenne avec une douche à l'italienne, du carrelage en travertin, un sol en travertin, un plan de toilette en bois, une cabine de douche à porte coulissante, meuble simple vasque et meuble-lavabo suspendu.

Exemple d'une grande douche en alcôve principale moderne en bois clair avec un placard à porte plane, une baignoire posée, WC séparés, un carrelage beige, du carrelage en travertin, un mur blanc, un sol en calcaire, un lavabo encastré, un plan de toilette en carrelage, un sol beige, une cabine de douche à porte battante, un plan de toilette vert, un banc de douche, meuble double vasque, meuble-lavabo encastré et un plafond voûté.
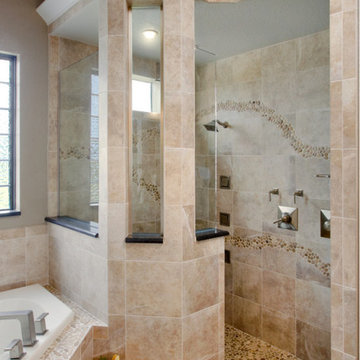
Johnston Photography Gainesville, FL
Inspiration pour une grande salle de bain principale design en bois clair avec un placard à porte plane, une baignoire d'angle, une douche d'angle, un carrelage beige, du carrelage en travertin, un mur blanc, un sol en travertin, une vasque, un plan de toilette en granite, un sol beige et aucune cabine.
Inspiration pour une grande salle de bain principale design en bois clair avec un placard à porte plane, une baignoire d'angle, une douche d'angle, un carrelage beige, du carrelage en travertin, un mur blanc, un sol en travertin, une vasque, un plan de toilette en granite, un sol beige et aucune cabine.
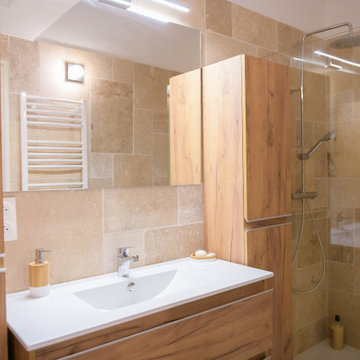
Après
SALLE DE BAIN EN TRAVERTIN
OPTIMISATION DE L'ESPACE
Cette image montre une petite salle de bain blanche et bois traditionnelle en bois clair avec une douche ouverte, WC suspendus, un carrelage beige, du carrelage en travertin, un mur beige, un sol en travertin, une grande vasque, un plan de toilette en surface solide, un sol beige, un plan de toilette blanc, meuble simple vasque, meuble-lavabo suspendu et un mur en pierre.
Cette image montre une petite salle de bain blanche et bois traditionnelle en bois clair avec une douche ouverte, WC suspendus, un carrelage beige, du carrelage en travertin, un mur beige, un sol en travertin, une grande vasque, un plan de toilette en surface solide, un sol beige, un plan de toilette blanc, meuble simple vasque, meuble-lavabo suspendu et un mur en pierre.
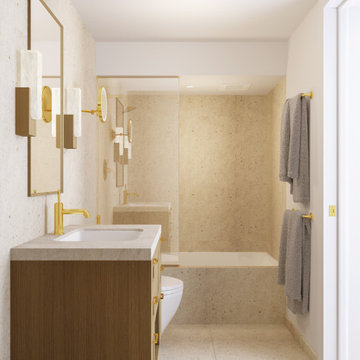
This option for the guest bathroom features a harmonious beige honed limestone finish which tiles the floor, wall, and shower. The warm palette of the stone is complimented by custom cabinetry made from rift white oak with a polished quartzite countertop. The even glow of light emanating from the wall sconces made from brushed metal and onyx creates a subtle contrast through the beautiful natural veining of the stone that shines through its elegant, architectural form. The satin gold finish of the hardware throughout the bathroom and cabinetry creates chic highlights within these warm tones.
This view highlights the beige honed limestone finish which wraps around the interior of the shower. The Polished Quartzite countertop of the bathroom cabinets creates a subtle contrast to the warmth of the stone used on the floor, walls, and shower.
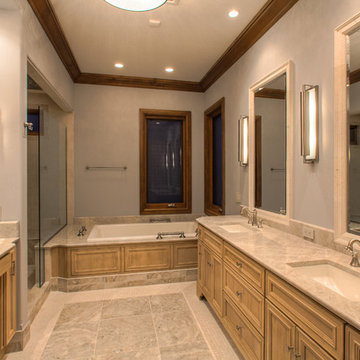
Mike McCall
Inspiration pour une salle de bain principale craftsman en bois clair de taille moyenne avec un placard à porte affleurante, une baignoire posée, un espace douche bain, un bidet, un carrelage beige, du carrelage en travertin, un mur beige, un sol en travertin, un lavabo encastré, un plan de toilette en quartz, un sol beige et aucune cabine.
Inspiration pour une salle de bain principale craftsman en bois clair de taille moyenne avec un placard à porte affleurante, une baignoire posée, un espace douche bain, un bidet, un carrelage beige, du carrelage en travertin, un mur beige, un sol en travertin, un lavabo encastré, un plan de toilette en quartz, un sol beige et aucune cabine.
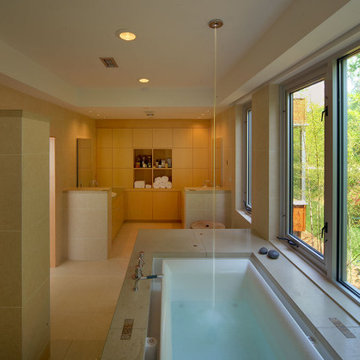
Idées déco pour une grande salle de bain principale contemporaine en bois clair avec un placard en trompe-l'oeil, une baignoire encastrée, une douche ouverte, WC suspendus, un carrelage beige, du carrelage en travertin, un mur beige, un sol en travertin, un lavabo posé, un plan de toilette en béton, un sol beige, aucune cabine, un plan de toilette beige, des toilettes cachées, meuble double vasque et meuble-lavabo encastré.
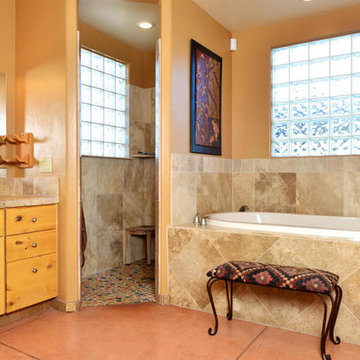
Réalisation d'une grande salle de bain principale sud-ouest américain en bois clair avec un placard avec porte à panneau encastré, une baignoire posée, une douche ouverte, un carrelage marron, du carrelage en travertin, un mur marron, sol en béton ciré, un lavabo posé, un plan de toilette en carrelage, un sol orange et aucune cabine.
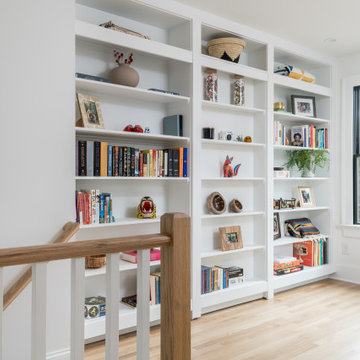
Cette image montre une grande salle de bain principale design en bois clair avec un placard à porte plane, une baignoire indépendante, une douche ouverte, WC suspendus, un carrelage noir, du carrelage en travertin, un mur blanc, un sol en marbre, une vasque, un plan de toilette en marbre, un sol gris, une cabine de douche à porte battante, un plan de toilette blanc, un banc de douche, meuble double vasque et meuble-lavabo suspendu.
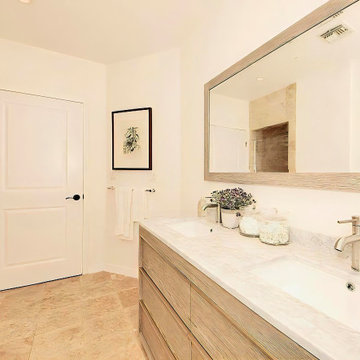
In the ensuite bathroom, the floor and shower travertine tile materials were kept. The vanity however was replaced. This new light white oak vanity seamlessly blends with the existing scheme. The white marble countertop is nicely complimented by the right white walls.
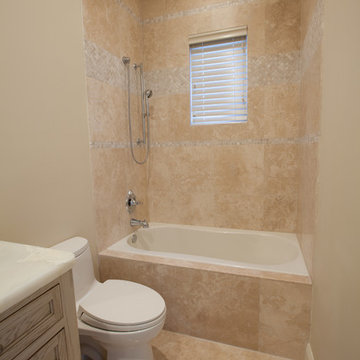
Inspiration pour une salle d'eau traditionnelle en bois clair de taille moyenne avec un placard avec porte à panneau encastré, un carrelage beige, un plan de toilette en marbre, une baignoire posée, un combiné douche/baignoire, WC à poser, du carrelage en travertin, un mur blanc, un sol en travertin et un sol beige.
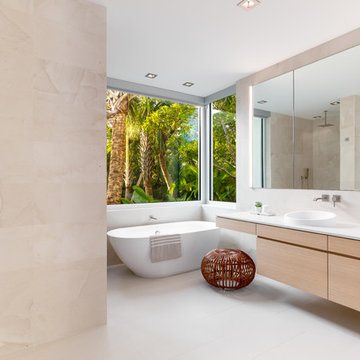
Ryan Gamma
Réalisation d'une douche en alcôve principale design en bois clair de taille moyenne avec un placard à porte plane, une baignoire indépendante, WC suspendus, un carrelage beige, du carrelage en travertin, un mur beige, un sol en carrelage de porcelaine, une vasque, un plan de toilette en quartz modifié, un sol beige et aucune cabine.
Réalisation d'une douche en alcôve principale design en bois clair de taille moyenne avec un placard à porte plane, une baignoire indépendante, WC suspendus, un carrelage beige, du carrelage en travertin, un mur beige, un sol en carrelage de porcelaine, une vasque, un plan de toilette en quartz modifié, un sol beige et aucune cabine.
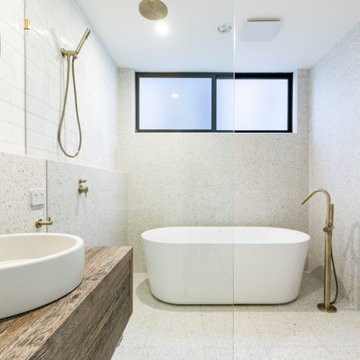
Inspiration pour une salle de bain principale design en bois clair avec une baignoire indépendante, un espace douche bain, WC à poser, un carrelage multicolore, du carrelage en travertin, un sol en terrazzo, un sol multicolore, aucune cabine, meuble simple vasque et meuble-lavabo suspendu.
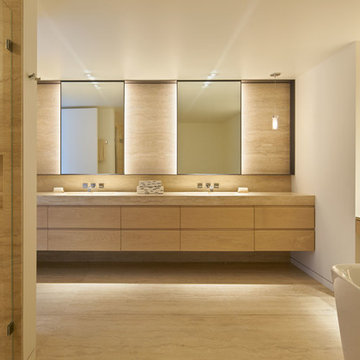
South Beach Modern Condo
Bruce Damonte Photography
Réalisation d'une salle de bain principale design en bois clair avec un placard à porte plane, une baignoire indépendante, du carrelage en travertin, un mur blanc, un sol en travertin et un lavabo encastré.
Réalisation d'une salle de bain principale design en bois clair avec un placard à porte plane, une baignoire indépendante, du carrelage en travertin, un mur blanc, un sol en travertin et un lavabo encastré.
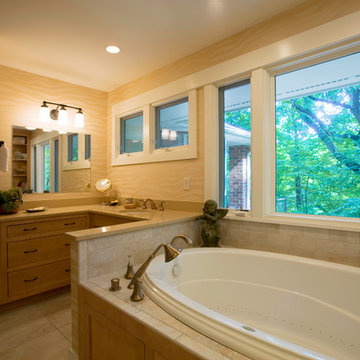
Idée de décoration pour une douche en alcôve principale tradition en bois clair de taille moyenne avec un placard à porte affleurante, une baignoire posée, un carrelage beige, du carrelage en travertin, un mur beige, un sol en travertin, un lavabo encastré et un plan de toilette en quartz modifié.
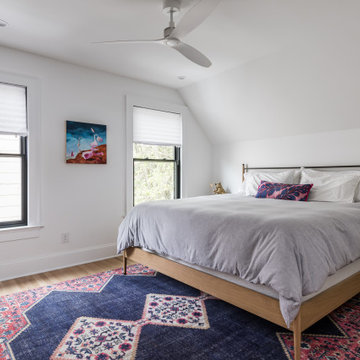
Idée de décoration pour une grande salle de bain principale design en bois clair avec un placard à porte plane, une baignoire indépendante, une douche ouverte, WC suspendus, un carrelage noir, du carrelage en travertin, un mur blanc, un sol en marbre, une vasque, un plan de toilette en marbre, un sol gris, une cabine de douche à porte battante, un plan de toilette blanc, un banc de douche, meuble double vasque et meuble-lavabo suspendu.
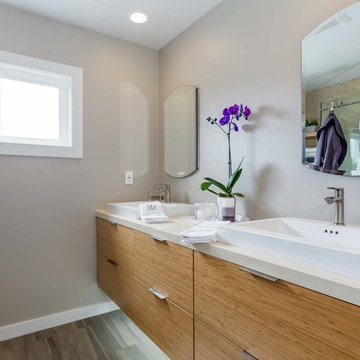
The homeowners had just purchased this home in El Segundo and they had remodeled the kitchen and one of the bathrooms on their own. However, they had more work to do. They felt that the rest of the project was too big and complex to tackle on their own and so they retained us to take over where they left off. The main focus of the project was to create a master suite and take advantage of the rather large backyard as an extension of their home. They were looking to create a more fluid indoor outdoor space.
When adding the new master suite leaving the ceilings vaulted along with French doors give the space a feeling of openness. The window seat was originally designed as an architectural feature for the exterior but turned out to be a benefit to the interior! They wanted a spa feel for their master bathroom utilizing organic finishes. Since the plan is that this will be their forever home a curbless shower was an important feature to them. The glass barn door on the shower makes the space feel larger and allows for the travertine shower tile to show through. Floating shelves and vanity allow the space to feel larger while the natural tones of the porcelain tile floor are calming. The his and hers vessel sinks make the space functional for two people to use it at once. The walk-in closet is open while the master bathroom has a white pocket door for privacy.
Since a new master suite was added to the home we converted the existing master bedroom into a family room. Adding French Doors to the family room opened up the floorplan to the outdoors while increasing the amount of natural light in this room. The closet that was previously in the bedroom was converted to built in cabinetry and floating shelves in the family room. The French doors in the master suite and family room now both open to the same deck space.
The homes new open floor plan called for a kitchen island to bring the kitchen and dining / great room together. The island is a 3” countertop vs the standard inch and a half. This design feature gives the island a chunky look. It was important that the island look like it was always a part of the kitchen. Lastly, we added a skylight in the corner of the kitchen as it felt dark once we closed off the side door that was there previously.
Repurposing rooms and opening the floor plan led to creating a laundry closet out of an old coat closet (and borrowing a small space from the new family room).
The floors become an integral part of tying together an open floor plan like this. The home still had original oak floors and the homeowners wanted to maintain that character. We laced in new planks and refinished it all to bring the project together.
To add curb appeal we removed the carport which was blocking a lot of natural light from the outside of the house. We also re-stuccoed the home and added exterior trim.
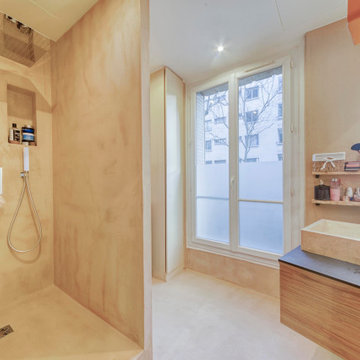
Aménagement d'une salle d'eau moderne en bois clair de taille moyenne avec un placard à porte plane, une douche ouverte, WC séparés, un carrelage beige, du carrelage en travertin, un mur beige, sol en béton ciré, un lavabo posé, un sol beige, aucune cabine, un plan de toilette noir, une niche, meuble simple vasque et meuble-lavabo suspendu.
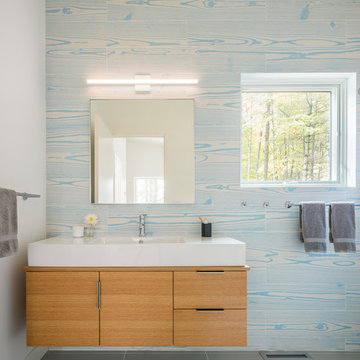
Cette photo montre une salle de bain tendance en bois clair pour enfant avec un placard à porte plane, une douche ouverte, un carrelage bleu, du carrelage en travertin, un sol en carrelage de porcelaine, un lavabo posé et un sol gris.
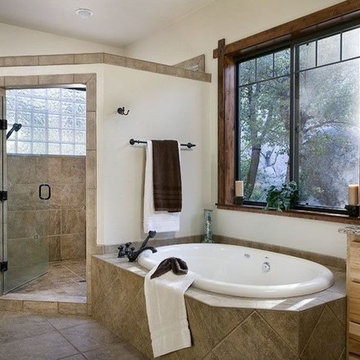
Idée de décoration pour une grande salle de bain principale craftsman en bois clair avec un placard à porte plane, une baignoire posée, une douche d'angle, WC à poser, un carrelage beige, du carrelage en travertin, un mur beige, un sol en carrelage de porcelaine, un lavabo posé, un plan de toilette en granite, un sol beige et une cabine de douche à porte battante.
Idées déco de salles de bain en bois clair avec du carrelage en travertin
3