Idées déco de salles de bain en bois clair avec meuble-lavabo encastré
Trier par :
Budget
Trier par:Populaires du jour
81 - 100 sur 4 224 photos
1 sur 3

Réalisation d'une salle de bain champêtre en bois clair et bois avec un placard à porte plane, un mur beige, une grande vasque, un sol marron, un plan de toilette noir, des toilettes cachées, meuble double vasque et meuble-lavabo encastré.

Our clients wanted the ultimate modern farmhouse custom dream home. They found property in the Santa Rosa Valley with an existing house on 3 ½ acres. They could envision a new home with a pool, a barn, and a place to raise horses. JRP and the clients went all in, sparing no expense. Thus, the old house was demolished and the couple’s dream home began to come to fruition.
The result is a simple, contemporary layout with ample light thanks to the open floor plan. When it comes to a modern farmhouse aesthetic, it’s all about neutral hues, wood accents, and furniture with clean lines. Every room is thoughtfully crafted with its own personality. Yet still reflects a bit of that farmhouse charm.
Their considerable-sized kitchen is a union of rustic warmth and industrial simplicity. The all-white shaker cabinetry and subway backsplash light up the room. All white everything complimented by warm wood flooring and matte black fixtures. The stunning custom Raw Urth reclaimed steel hood is also a star focal point in this gorgeous space. Not to mention the wet bar area with its unique open shelves above not one, but two integrated wine chillers. It’s also thoughtfully positioned next to the large pantry with a farmhouse style staple: a sliding barn door.
The master bathroom is relaxation at its finest. Monochromatic colors and a pop of pattern on the floor lend a fashionable look to this private retreat. Matte black finishes stand out against a stark white backsplash, complement charcoal veins in the marble looking countertop, and is cohesive with the entire look. The matte black shower units really add a dramatic finish to this luxurious large walk-in shower.
Photographer: Andrew - OpenHouse VC

Exemple d'une salle de bain principale chic en bois clair de taille moyenne avec un placard à porte shaker, un mur noir, un sol en carrelage de céramique, un lavabo encastré, un plan de toilette en granite, un sol gris, un plan de toilette blanc, meuble simple vasque, meuble-lavabo encastré, un plafond en papier peint et du papier peint.

This modern primary bath is a study in texture and contrast. The textured porcelain walls behind the vanity and freestanding tub add interest and contrast with the window wall's dark charcoal cork wallpaper. Large format limestone floors contrast beautifully against the light wood vanity. The porcelain countertop waterfalls over the vanity front to add a touch of modern drama and the geometric light fixtures add a visual punch. The 70" tall, angled frame mirrors add height and draw the eye up to the 10' ceiling. The textural tile is repeated again in the horizontal shower niche to tie all areas of the bathroom together. The shower features dual shower heads and a rain shower, along with body sprays to ease tired muscles. The modern angled soaking tub and bidet toilet round of the luxury features in this showstopping primary bath.
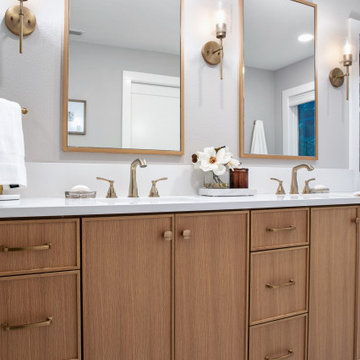
The slim shaker vanity cabinets give a modern take on the classic trend. The Champagne Bronze plumbing fixtures from Delta and cabinet hardware from Amerock pop against the Caesarstone quartz countertop to give the bathroom remodel a sophisticated palette.
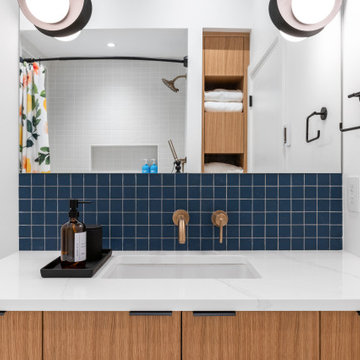
Idées déco pour une petite salle d'eau contemporaine en bois clair avec un placard à porte plane, un carrelage bleu, mosaïque, un mur blanc, un lavabo posé, un plan de toilette en quartz modifié, une cabine de douche avec un rideau, un plan de toilette blanc, meuble simple vasque et meuble-lavabo encastré.

Cette photo montre une grande salle de bain principale scandinave en bois clair avec un placard à porte shaker, une baignoire indépendante, une douche à l'italienne, un bidet, un carrelage blanc, un carrelage en pâte de verre, un mur blanc, un sol en terrazzo, un lavabo encastré, un plan de toilette en quartz modifié, un sol gris, aucune cabine, un plan de toilette blanc, une niche, meuble double vasque et meuble-lavabo encastré.
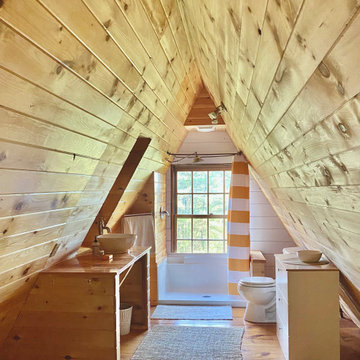
rustic bathroom in guest space
Aménagement d'une petite douche en alcôve scandinave en bois clair avec WC séparés, un sol en bois brun, une vasque, un plan de toilette en bois, une cabine de douche avec un rideau, meuble simple vasque et meuble-lavabo encastré.
Aménagement d'une petite douche en alcôve scandinave en bois clair avec WC séparés, un sol en bois brun, une vasque, un plan de toilette en bois, une cabine de douche avec un rideau, meuble simple vasque et meuble-lavabo encastré.

Girls bathroom renovation
Idée de décoration pour une salle de bain tradition en bois clair de taille moyenne pour enfant avec un placard à porte persienne, une douche d'angle, WC à poser, un carrelage blanc, des plaques de verre, un mur blanc, un sol en marbre, un lavabo encastré, un plan de toilette en granite, un sol blanc, une cabine de douche à porte battante, un plan de toilette noir, un banc de douche, meuble double vasque et meuble-lavabo encastré.
Idée de décoration pour une salle de bain tradition en bois clair de taille moyenne pour enfant avec un placard à porte persienne, une douche d'angle, WC à poser, un carrelage blanc, des plaques de verre, un mur blanc, un sol en marbre, un lavabo encastré, un plan de toilette en granite, un sol blanc, une cabine de douche à porte battante, un plan de toilette noir, un banc de douche, meuble double vasque et meuble-lavabo encastré.

MAK Design + Build, Inc., Davis, California, 2022 Regional CotY Award Winner, Residential Bath Over $100,000
Cette photo montre une douche en alcôve principale tendance en bois clair de taille moyenne avec un placard à porte plane, WC à poser, un carrelage blanc, un mur blanc, un lavabo encastré, un plan de toilette en quartz modifié, une cabine de douche à porte battante, un plan de toilette blanc, des toilettes cachées, meuble simple vasque et meuble-lavabo encastré.
Cette photo montre une douche en alcôve principale tendance en bois clair de taille moyenne avec un placard à porte plane, WC à poser, un carrelage blanc, un mur blanc, un lavabo encastré, un plan de toilette en quartz modifié, une cabine de douche à porte battante, un plan de toilette blanc, des toilettes cachées, meuble simple vasque et meuble-lavabo encastré.
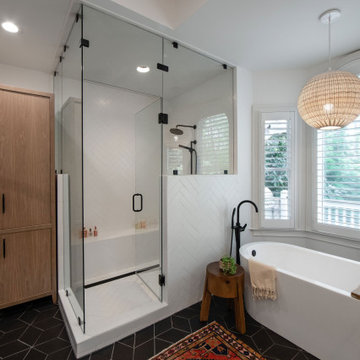
Cette photo montre une grande salle de bain principale en bois clair avec une baignoire indépendante, un carrelage blanc, des carreaux de céramique, un mur blanc, un sol en carrelage de porcelaine, un lavabo intégré, un plan de toilette en quartz, un sol noir, une cabine de douche à porte battante, un plan de toilette blanc, des toilettes cachées, meuble double vasque et meuble-lavabo encastré.
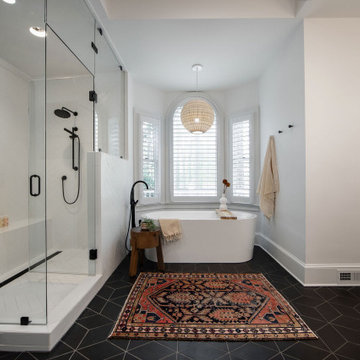
Exemple d'une grande salle de bain principale en bois clair avec une baignoire indépendante, un carrelage blanc, des carreaux de céramique, un mur blanc, un sol en carrelage de porcelaine, un plan de toilette en quartz, un sol noir, une cabine de douche à porte battante, un plan de toilette blanc, des toilettes cachées, meuble double vasque et meuble-lavabo encastré.
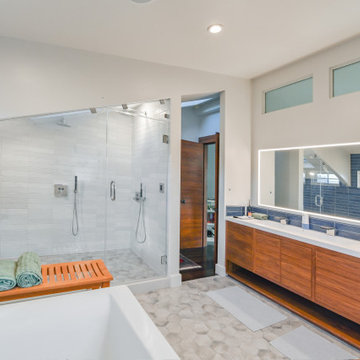
The clients originally wanted a home spa styled bathroom but halfway through the project, they decided they also wanted their kitchen remodel as well. Taking on the challenge, our builders took on the second project and work tirelessly to get both projects finished by the deadline. The results are two amazing spaces filled with the elegant detailed work expected at Green Bay Remodeling.
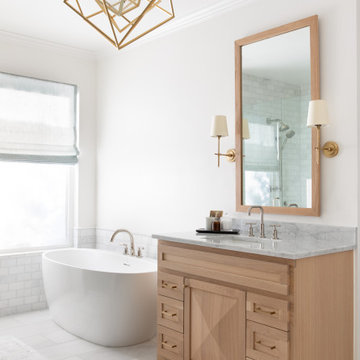
A large island, soft colors, and modern interiors were used to give this Austin kitchen a contemporary update. We created a more usable layout and improved functionality by adding custom cabinetry, charging drawers, wall-mounted shelves, and an appliance garage. Modern pendant lights, double bowl hammered copper apron kitchen sink, geometric glass chandelier, and black rattan kitchen chairs add sophistication to the kitchen. After the kitchen, our Austin studio worked on this client’s bathroom remodeling project to design a modern, bright, and polished space. We started with a light, soothing color palette and two large mirrors to create an open, airy vibe. Modern sconces and striking lighting add a sophisticated touch. And finally, a beautiful tub creates a relaxing, luxurious, spa-like appeal to the space.
---
Designed by Sara Barney’s BANDD DESIGN, who are based in Austin, Texas and serving throughout Round Rock, Lake Travis, West Lake Hills, and Tarrytown.
For more about BANDD DESIGN, see here: https://bandddesign.com/
To learn more about this project, click here:
https://bandddesign.com/modern-kitchen-bathroom-remodel-lost-creek/

Cette image montre une salle de bain principale design en bois clair avec une baignoire indépendante, un plan de toilette en marbre, meuble double vasque, un placard à porte plane, un mur multicolore, un sol en carrelage de terre cuite, un lavabo encastré, un sol blanc, un plan de toilette blanc, meuble-lavabo encastré et du papier peint.
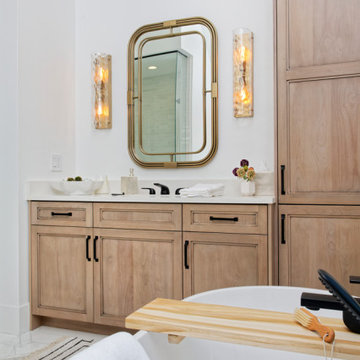
We were invited to participate in the 2019 Montecito Designer Showhouse for Montecito Life magazine. Our team designed the master suite including the master bedroom, bathroom, and connecting hallway. We gave both spaces a bohemian, natural, and sophisticated feel. The focal point of the master bedroom is the 6ft mirror hung on the wall next to the bed. It is a breathtaking design feature, and it makes the room feel larger. To make sure that the room feels completely bespoke, we worked with a local wood fabricator to make an accent wall out of angled wood pieces that were painted the same color as the surrounding room. This accent wall is right at the entrance to the master suite, so it sets the tone for a unique and gorgeous space. In the bathroom, we created an oasis by wrapping the entire space in tile and accenting it with bronze finishes in the mirrors and light fixtures.
---
Project designed by Montecito interior designer Margarita Bravo. She serves Montecito as well as surrounding areas such as Hope Ranch, Summerland, Santa Barbara, Isla Vista, Mission Canyon, Carpinteria, Goleta, Ojai, Los Olivos, and Solvang.
---
For more about MARGARITA BRAVO, click here: https://www.margaritabravo.com/
To learn more about this project, click here:
https://www.margaritabravo.com/portfolio/denver-showhouse-2019-modern-bohemian/

A small bathroom gets a major face lift, custom vanity that fits perfectly and maximizes space and storage.
Cette image montre une salle de bain bohème en bois clair de taille moyenne avec un placard à porte plane, une baignoire posée, tous types de WC, un carrelage multicolore, des carreaux de miroir, un mur blanc, un sol en carrelage de terre cuite, un lavabo encastré, un plan de toilette en marbre, un sol blanc, un plan de toilette beige, meuble simple vasque, meuble-lavabo encastré, différents designs de plafond et différents habillages de murs.
Cette image montre une salle de bain bohème en bois clair de taille moyenne avec un placard à porte plane, une baignoire posée, tous types de WC, un carrelage multicolore, des carreaux de miroir, un mur blanc, un sol en carrelage de terre cuite, un lavabo encastré, un plan de toilette en marbre, un sol blanc, un plan de toilette beige, meuble simple vasque, meuble-lavabo encastré, différents designs de plafond et différents habillages de murs.

Idées déco pour une petite salle de bain moderne en bois clair avec un placard à porte plane, une baignoire en alcôve, un combiné douche/baignoire, WC à poser, un carrelage blanc, un mur blanc, un lavabo encastré, un plan de toilette en quartz, un plan de toilette blanc, une niche, meuble simple vasque, meuble-lavabo encastré et poutres apparentes.

Main bathroom
Inspiration pour une salle de bain design en bois clair de taille moyenne avec un placard à porte plane, une baignoire posée, une douche ouverte, WC à poser, un carrelage noir, des carreaux de céramique, un mur noir, un sol en carrelage de céramique, un lavabo posé, un plan de toilette en surface solide, un sol noir, aucune cabine, un plan de toilette blanc, meuble simple vasque et meuble-lavabo encastré.
Inspiration pour une salle de bain design en bois clair de taille moyenne avec un placard à porte plane, une baignoire posée, une douche ouverte, WC à poser, un carrelage noir, des carreaux de céramique, un mur noir, un sol en carrelage de céramique, un lavabo posé, un plan de toilette en surface solide, un sol noir, aucune cabine, un plan de toilette blanc, meuble simple vasque et meuble-lavabo encastré.
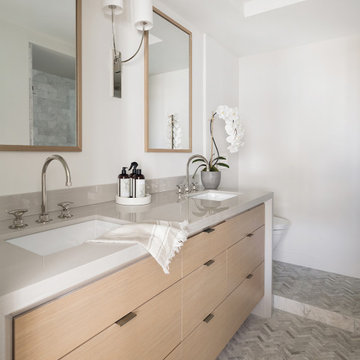
Idée de décoration pour une salle de bain principale nordique en bois clair de taille moyenne avec un placard à porte plane, une baignoire en alcôve, un combiné douche/baignoire, WC à poser, un carrelage gris, des carreaux de porcelaine, un mur blanc, un sol en carrelage de porcelaine, un lavabo encastré, un plan de toilette en quartz modifié, un sol gris, une cabine de douche à porte battante, un plan de toilette blanc, meuble simple vasque et meuble-lavabo encastré.
Idées déco de salles de bain en bois clair avec meuble-lavabo encastré
5