Idées déco de salles de bain en bois clair avec poutres apparentes
Trier par :
Budget
Trier par:Populaires du jour
21 - 40 sur 242 photos
1 sur 3

The Tranquility Residence is a mid-century modern home perched amongst the trees in the hills of Suffern, New York. After the homeowners purchased the home in the Spring of 2021, they engaged TEROTTI to reimagine the primary and tertiary bathrooms. The peaceful and subtle material textures of the primary bathroom are rich with depth and balance, providing a calming and tranquil space for daily routines. The terra cotta floor tile in the tertiary bathroom is a nod to the history of the home while the shower walls provide a refined yet playful texture to the room.

Cette photo montre une petite salle de bain moderne en bois clair avec un placard à porte plane, une baignoire en alcôve, un combiné douche/baignoire, WC à poser, un carrelage blanc, un mur blanc, un lavabo encastré, un plan de toilette en quartz, un plan de toilette blanc, une niche, meuble simple vasque, meuble-lavabo encastré et poutres apparentes.

Aménagement d'une salle de bain campagne en bois clair avec un plan de toilette en bois, meuble double vasque, poutres apparentes et un placard à porte plane.

The Tranquility Residence is a mid-century modern home perched amongst the trees in the hills of Suffern, New York. After the homeowners purchased the home in the Spring of 2021, they engaged TEROTTI to reimagine the primary and tertiary bathrooms. The peaceful and subtle material textures of the primary bathroom are rich with depth and balance, providing a calming and tranquil space for daily routines. The terra cotta floor tile in the tertiary bathroom is a nod to the history of the home while the shower walls provide a refined yet playful texture to the room.

Aménagement d'une salle de bain contemporaine en bois clair avec un placard à porte plane, une baignoire indépendante, un espace douche bain, WC suspendus, un carrelage gris, des carreaux de céramique, un mur blanc, un sol en carrelage de céramique, un plan de toilette en quartz modifié, un sol gris, un plan de toilette blanc, meuble simple vasque et poutres apparentes.

Cette photo montre une grande salle d'eau blanche et bois tendance en bois clair avec un placard à porte plane, une baignoire encastrée, une douche ouverte, WC suspendus, un carrelage gris, des carreaux de porcelaine, un mur gris, un sol en carrelage de porcelaine, une vasque, un plan de toilette en surface solide, un sol gris, une cabine de douche à porte coulissante, un plan de toilette blanc, une fenêtre, meuble double vasque, meuble-lavabo sur pied et poutres apparentes.
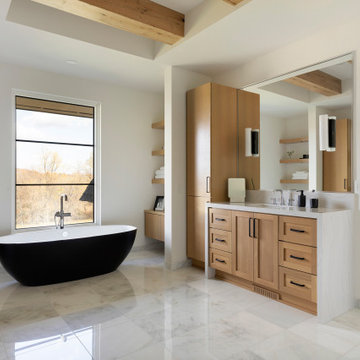
The owners’ suite bathroom has so many of today’s desired amenities from a dramatic freestanding tub and large shower to separate vanities. The “Ella” Cambria countertops with a waterfall edge separate the white oak cabinetry and go perfectly with the luxurious marble flooring.

Création d'une salle d'eau attenante à la chambre parentale.
Superficie de 6m²
Idées déco pour une petite salle d'eau contemporaine en bois clair avec une douche à l'italienne, WC à poser, un carrelage rose, des carreaux en allumettes, parquet clair, un lavabo encastré, un plan de toilette en quartz, une cabine de douche à porte battante, un plan de toilette blanc, une niche, meuble double vasque, meuble-lavabo suspendu et poutres apparentes.
Idées déco pour une petite salle d'eau contemporaine en bois clair avec une douche à l'italienne, WC à poser, un carrelage rose, des carreaux en allumettes, parquet clair, un lavabo encastré, un plan de toilette en quartz, une cabine de douche à porte battante, un plan de toilette blanc, une niche, meuble double vasque, meuble-lavabo suspendu et poutres apparentes.
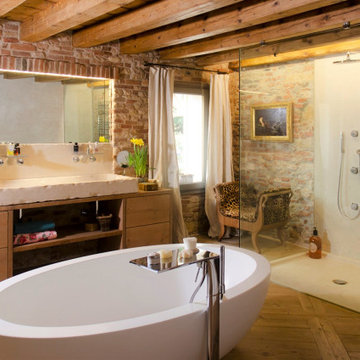
Aménagement d'une salle de bain principale éclectique en bois clair avec un placard à porte plane, une baignoire indépendante, une douche à l'italienne, un sol en bois brun, une vasque, un plan de toilette en bois, une cabine de douche à porte battante, meuble simple vasque, meuble-lavabo sur pied, poutres apparentes et un mur en parement de brique.

Les sanitaires ont été remplacés, ils étaient noirs auparavant (baignoire, lavabo, meuble et WC). Les peintures ont été refaites (blanc à la place de jaune).
seul le carrelage n'a pas été changé pour des questions de budget, mais avec le blanc dominant, l'ensemble est nettement plus "propre" qu'avant.
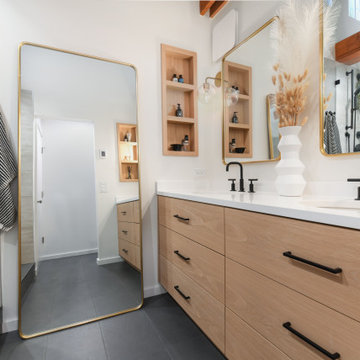
Aménagement d'une salle de bain principale moderne en bois clair de taille moyenne avec un placard à porte plane, un sol en carrelage de porcelaine, un plan de toilette en quartz, un sol bleu, un plan de toilette blanc, meuble double vasque, meuble-lavabo encastré et poutres apparentes.
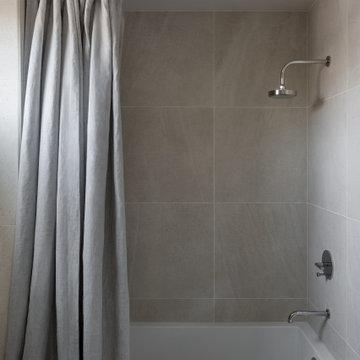
Idées déco pour une petite salle de bain bord de mer en bois clair pour enfant avec un placard à porte plane, des carreaux de béton, un mur beige, un sol en carrelage de céramique, un plan de toilette en quartz modifié, un sol beige, meuble simple vasque, meuble-lavabo suspendu, poutres apparentes, un combiné douche/baignoire, un carrelage beige, une cabine de douche avec un rideau et une baignoire en alcôve.
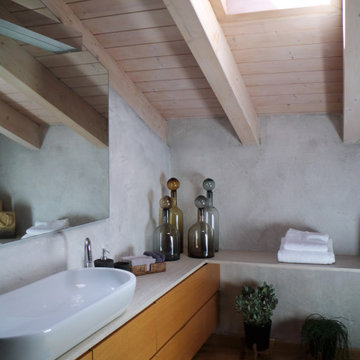
Il grande specchio che sovrasta il lavabo crea l'illusione di un ambiente più ampio, illuminato da luce naturale. Le pareti sono in cemento. Come negli altri spazi tecnici o di servizio dell'abitazione, le tinte sono fredde e arredi e oggetti sono bianchi o neri.
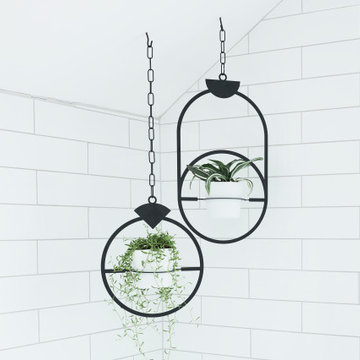
Inspiration pour une salle de bain principale minimaliste en bois clair de taille moyenne avec un placard à porte plane, une baignoire posée, un espace douche bain, WC à poser, un carrelage vert, des carreaux de céramique, un mur vert, un sol en ardoise, un lavabo intégré, un plan de toilette en surface solide, un sol gris, aucune cabine, un plan de toilette blanc, meuble double vasque, meuble-lavabo suspendu et poutres apparentes.
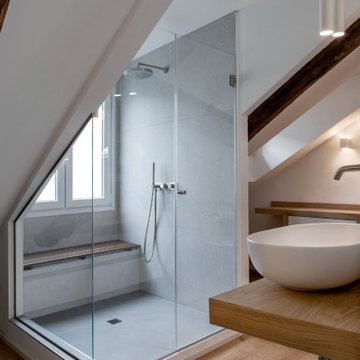
Cette photo montre une petite salle d'eau scandinave en bois clair avec une douche d'angle, des carreaux de porcelaine, sol en stratifié, une vasque, un plan de toilette en bois, une cabine de douche à porte battante, meuble simple vasque, meuble-lavabo suspendu et poutres apparentes.

The Tranquility Residence is a mid-century modern home perched amongst the trees in the hills of Suffern, New York. After the homeowners purchased the home in the Spring of 2021, they engaged TEROTTI to reimagine the primary and tertiary bathrooms. The peaceful and subtle material textures of the primary bathroom are rich with depth and balance, providing a calming and tranquil space for daily routines. The terra cotta floor tile in the tertiary bathroom is a nod to the history of the home while the shower walls provide a refined yet playful texture to the room.

As a retreat in an isolated setting both vanity and privacy were lesser priorities in this bath design where a view takes priority over a mirror.
Inspiration pour une salle d'eau chalet en bois clair et bois de taille moyenne avec un placard à porte plane, une douche d'angle, WC à poser, un carrelage blanc, des carreaux de porcelaine, un mur blanc, un sol en ardoise, une vasque, un plan de toilette en bois, un sol noir, une cabine de douche à porte battante, un plan de toilette marron, une niche, meuble simple vasque, meuble-lavabo sur pied et poutres apparentes.
Inspiration pour une salle d'eau chalet en bois clair et bois de taille moyenne avec un placard à porte plane, une douche d'angle, WC à poser, un carrelage blanc, des carreaux de porcelaine, un mur blanc, un sol en ardoise, une vasque, un plan de toilette en bois, un sol noir, une cabine de douche à porte battante, un plan de toilette marron, une niche, meuble simple vasque, meuble-lavabo sur pied et poutres apparentes.
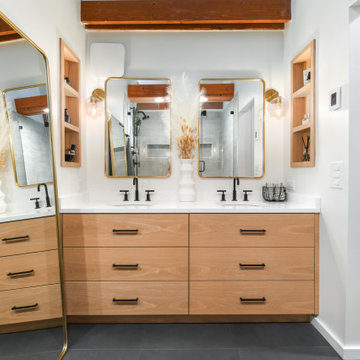
Idées déco pour une salle de bain principale moderne en bois clair de taille moyenne avec un placard à porte plane, un sol en carrelage de porcelaine, un plan de toilette en quartz, un sol bleu, un plan de toilette blanc, meuble double vasque, meuble-lavabo encastré et poutres apparentes.
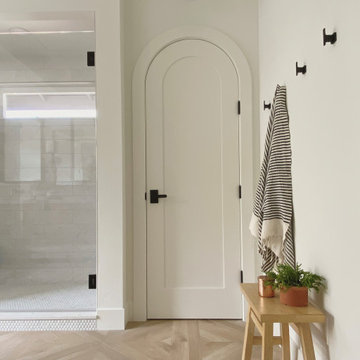
Our clients had been living in a rancher with just one bathroom for 4 family members. Needless to say, it was time to expand. There was plenty of room on their lot to add an entire master suite and a third bathroom. We transformed their cramped little rancher into what we can only describe as laid back luxury. Since natural light would now flood the addition through the new window placements, we wanted to build off the airy feeling that the new space would evoke. We chose classic finishes like light wood tones, marble and penny tile, and hues of calming blue in the kids bathrooms for a pop of color. Classic polished nickel fixtures adorn the bathroom walls and countertops, and elegant bronze lighting and hardware adds just enough contrast to pull the whole look together.
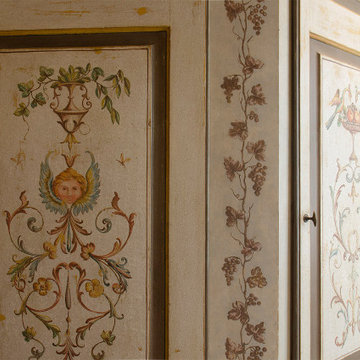
Idées déco pour une salle de bain principale éclectique en bois clair avec un placard à porte affleurante, une baignoire indépendante, une douche à l'italienne, un sol en bois brun, une vasque, un plan de toilette en bois, une cabine de douche à porte battante, meuble simple vasque, meuble-lavabo sur pied, poutres apparentes et un mur en parement de brique.
Idées déco de salles de bain en bois clair avec poutres apparentes
2