Idées déco de salles de bain en bois clair avec tomettes au sol
Trier par :
Budget
Trier par:Populaires du jour
1 - 20 sur 157 photos
1 sur 3
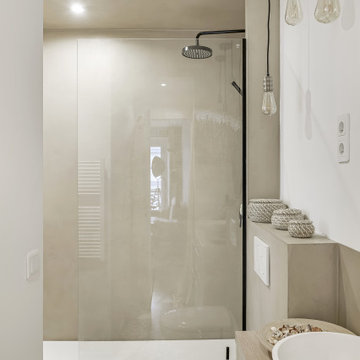
Inspiration pour une douche en alcôve urbaine en bois clair avec un placard à porte affleurante, WC suspendus, un carrelage marron, un mur marron, tomettes au sol, un lavabo posé, un plan de toilette en bois, un sol marron, aucune cabine et un plan de toilette marron.
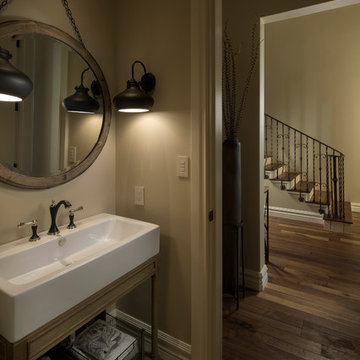
Michael Baxter
Réalisation d'une petite salle d'eau méditerranéenne en bois clair avec tomettes au sol.
Réalisation d'une petite salle d'eau méditerranéenne en bois clair avec tomettes au sol.

This Paradise Model ATU is extra tall and grand! As you would in you have a couch for lounging, a 6 drawer dresser for clothing, and a seating area and closet that mirrors the kitchen. Quartz countertops waterfall over the side of the cabinets encasing them in stone. The custom kitchen cabinetry is sealed in a clear coat keeping the wood tone light. Black hardware accents with contrast to the light wood. A main-floor bedroom- no crawling in and out of bed. The wallpaper was an owner request; what do you think of their choice?
The bathroom has natural edge Hawaiian mango wood slabs spanning the length of the bump-out: the vanity countertop and the shelf beneath. The entire bump-out-side wall is tiled floor to ceiling with a diamond print pattern. The shower follows the high contrast trend with one white wall and one black wall in matching square pearl finish. The warmth of the terra cotta floor adds earthy warmth that gives life to the wood. 3 wall lights hang down illuminating the vanity, though durning the day, you likely wont need it with the natural light shining in from two perfect angled long windows.
This Paradise model was way customized. The biggest alterations were to remove the loft altogether and have one consistent roofline throughout. We were able to make the kitchen windows a bit taller because there was no loft we had to stay below over the kitchen. This ATU was perfect for an extra tall person. After editing out a loft, we had these big interior walls to work with and although we always have the high-up octagon windows on the interior walls to keep thing light and the flow coming through, we took it a step (or should I say foot) further and made the french pocket doors extra tall. This also made the shower wall tile and shower head extra tall. We added another ceiling fan above the kitchen and when all of those awning windows are opened up, all the hot air goes right up and out.

Questo progetto comprendeva la ristrutturazione dei 3 bagni di una casa vacanza. In ogni bagno abbiamo utilizzato gli stessi materiali ed elementi per dare una continuità al nostro intervento: piastrelle smaltate a mano per i rivestimenti, mattonelle in cotto per i pavimenti, silestone per il piano, lampade da parete in ceramica e box doccia con scaffalatura in muratura. Per differenziali, abbiamo scelto un colore di smalto diverso per ogni bagno: beige per il bagno-lavanderia, verde acquamarina per il bagno della camera padronale e senape per il bagno invitati.

©Finished Basement Company
Shower bench with custom tile detail
Exemple d'une salle de bain chic en bois clair de taille moyenne avec un placard à porte plane, une douche d'angle, WC séparés, un carrelage noir, du carrelage en ardoise, un mur gris, tomettes au sol, un lavabo encastré, un plan de toilette en carrelage, un sol marron, une cabine de douche à porte battante et un plan de toilette gris.
Exemple d'une salle de bain chic en bois clair de taille moyenne avec un placard à porte plane, une douche d'angle, WC séparés, un carrelage noir, du carrelage en ardoise, un mur gris, tomettes au sol, un lavabo encastré, un plan de toilette en carrelage, un sol marron, une cabine de douche à porte battante et un plan de toilette gris.
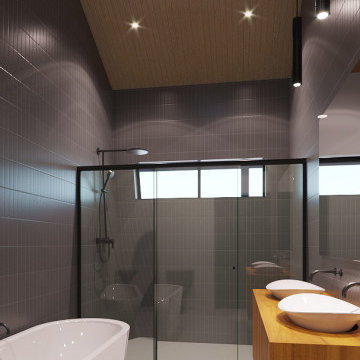
Réalisation d'une salle de bain principale design en bois clair de taille moyenne avec un placard avec porte à panneau encastré, une baignoire indépendante, une douche, un carrelage gris, carrelage mural, tomettes au sol, un plan de toilette en bois, un sol gris, une cabine de douche à porte battante, meuble double vasque, meuble-lavabo suspendu et un plafond en lambris de bois.
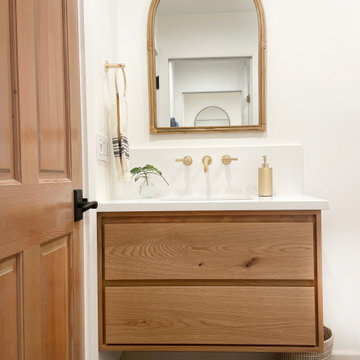
Inspiration pour une petite douche en alcôve méditerranéenne en bois clair pour enfant avec un placard à porte plane, WC suspendus, un carrelage blanc, des carreaux de porcelaine, un mur blanc, tomettes au sol, un lavabo encastré, un plan de toilette en quartz modifié, un sol noir, une cabine de douche à porte battante, un plan de toilette blanc, des toilettes cachées, meuble-lavabo suspendu et boiseries.
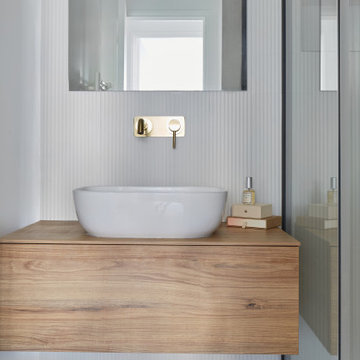
Rénovation complète d'un appartement de 65m² dans le 20ème arrondissement de Paris.
Idées déco pour une petite salle d'eau blanche et bois moderne en bois clair avec un placard à porte affleurante, une douche à l'italienne, un carrelage blanc, un mur blanc, tomettes au sol, un lavabo posé, un plan de toilette en bois, un sol gris, une cabine de douche à porte coulissante, un plan de toilette blanc, une porte coulissante, meuble simple vasque et meuble-lavabo suspendu.
Idées déco pour une petite salle d'eau blanche et bois moderne en bois clair avec un placard à porte affleurante, une douche à l'italienne, un carrelage blanc, un mur blanc, tomettes au sol, un lavabo posé, un plan de toilette en bois, un sol gris, une cabine de douche à porte coulissante, un plan de toilette blanc, une porte coulissante, meuble simple vasque et meuble-lavabo suspendu.
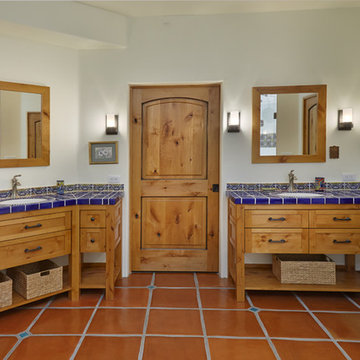
Robin Stancliff
Cette image montre une très grande salle de bain sud-ouest américain en bois clair avec un placard en trompe-l'oeil, WC à poser, un carrelage bleu, des carreaux en terre cuite, un mur beige, tomettes au sol, un lavabo encastré et un plan de toilette en carrelage.
Cette image montre une très grande salle de bain sud-ouest américain en bois clair avec un placard en trompe-l'oeil, WC à poser, un carrelage bleu, des carreaux en terre cuite, un mur beige, tomettes au sol, un lavabo encastré et un plan de toilette en carrelage.
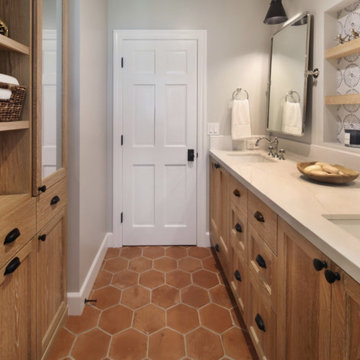
Cette photo montre une salle d'eau nature en bois clair de taille moyenne avec un placard à porte shaker, une baignoire en alcôve, un combiné douche/baignoire, un carrelage bleu, des carreaux en terre cuite, un mur gris, tomettes au sol, un lavabo encastré, un plan de toilette en quartz modifié, un sol orange, une cabine de douche avec un rideau, un plan de toilette blanc, meuble double vasque et meuble-lavabo encastré.

This renovated primary bathroom features a large, marble, floating vanity, a freestanding tub, and a terra-cotta tile shower. All are brought together with the herringbone, terra-cotta tile floor. The window above the tub lets in natural light and ventilation for a relaxing feel.
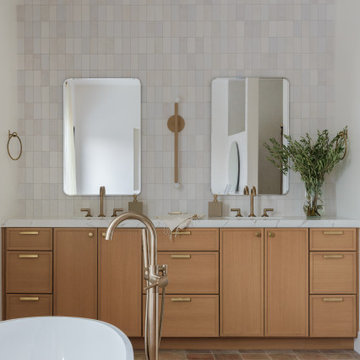
Idées déco pour une très grande salle de bain principale bord de mer en bois clair avec un placard à porte shaker, une baignoire indépendante, une douche à l'italienne, WC à poser, un carrelage blanc, des carreaux de céramique, un mur blanc, tomettes au sol, un lavabo encastré, un plan de toilette en quartz modifié, un sol multicolore, une cabine de douche à porte battante, un plan de toilette blanc, un banc de douche, meuble double vasque et meuble-lavabo encastré.
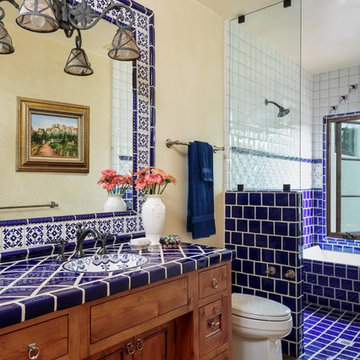
Cette image montre une grande salle de bain principale sud-ouest américain en bois clair avec un placard avec porte à panneau encastré, une baignoire en alcôve, une douche ouverte, WC séparés, un carrelage bleu, un carrelage blanc, des carreaux de céramique, un mur beige, tomettes au sol, un lavabo intégré, un plan de toilette en carrelage, un sol marron et aucune cabine.
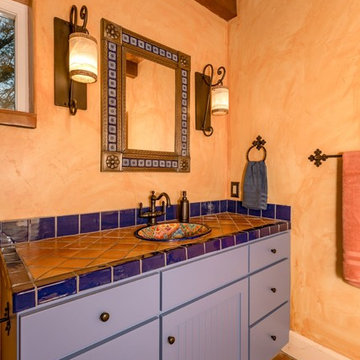
Réalisation d'une douche en alcôve principale sud-ouest américain en bois clair de taille moyenne avec un placard à porte shaker, WC séparés, un carrelage beige, du carrelage en travertin, un mur beige, tomettes au sol, un lavabo encastré, un plan de toilette en marbre, un sol marron et une cabine de douche à porte battante.

Our clients relocated to Ann Arbor and struggled to find an open layout home that was fully functional for their family. We worked to create a modern inspired home with convenient features and beautiful finishes.
This 4,500 square foot home includes 6 bedrooms, and 5.5 baths. In addition to that, there is a 2,000 square feet beautifully finished basement. It has a semi-open layout with clean lines to adjacent spaces, and provides optimum entertaining for both adults and kids.
The interior and exterior of the home has a combination of modern and transitional styles with contrasting finishes mixed with warm wood tones and geometric patterns.
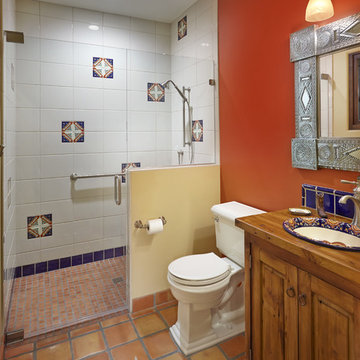
Robin Stancliff
Cette image montre une très grande salle de bain principale sud-ouest américain en bois clair avec un placard en trompe-l'oeil, une douche à l'italienne, WC à poser, des carreaux en terre cuite, un mur orange, tomettes au sol, un lavabo posé et un plan de toilette en bois.
Cette image montre une très grande salle de bain principale sud-ouest américain en bois clair avec un placard en trompe-l'oeil, une douche à l'italienne, WC à poser, des carreaux en terre cuite, un mur orange, tomettes au sol, un lavabo posé et un plan de toilette en bois.
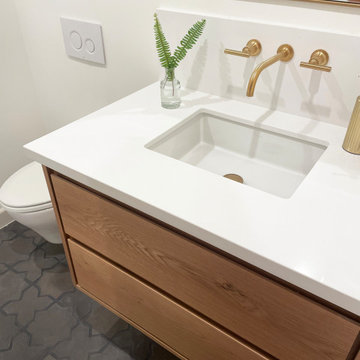
Aménagement d'une petite douche en alcôve méditerranéenne en bois clair pour enfant avec un placard à porte plane, WC suspendus, un carrelage blanc, des carreaux de porcelaine, un mur blanc, tomettes au sol, un lavabo encastré, un plan de toilette en quartz modifié, un sol noir, une cabine de douche à porte battante, un plan de toilette blanc, des toilettes cachées, meuble-lavabo suspendu et boiseries.
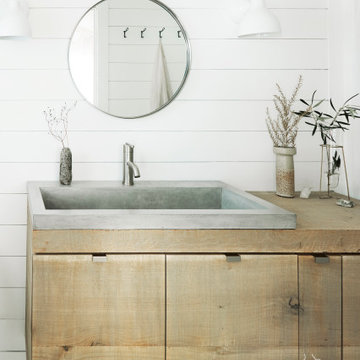
This modern rustic bathroom redesign was created using custom white oak cabinets and a concrete sink. White shiplap covers a dated stucco finish and the West elm sconces finish the space.
All photos Caitlin Atkinson Photography, please ask for permission before using.

This project was a joy to work on, as we married our firm’s modern design aesthetic with the client’s more traditional and rustic taste. We gave new life to all three bathrooms in her home, making better use of the space in the powder bathroom, optimizing the layout for a brother & sister to share a hall bath, and updating the primary bathroom with a large curbless walk-in shower and luxurious clawfoot tub. Though each bathroom has its own personality, we kept the palette cohesive throughout all three.
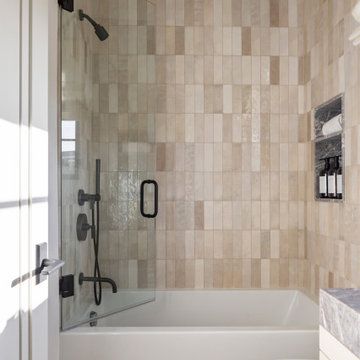
Idées déco pour une grande salle de bain classique en bois clair avec un placard à porte affleurante, WC à poser, un carrelage gris, du carrelage en marbre, un mur blanc, tomettes au sol, un lavabo encastré, un plan de toilette en marbre, un sol blanc, une cabine de douche à porte battante, un plan de toilette multicolore, meuble simple vasque et meuble-lavabo encastré.
Idées déco de salles de bain en bois clair avec tomettes au sol
1