Idées déco de salles de bain en bois clair avec un carrelage beige
Trier par :
Budget
Trier par:Populaires du jour
121 - 140 sur 7 470 photos
1 sur 3
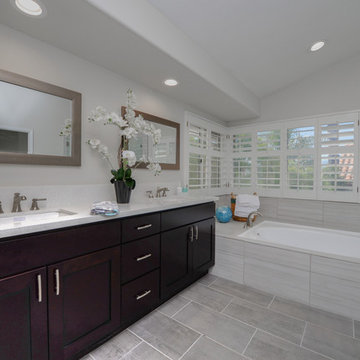
Aménagement d'une grande salle de bain principale classique en bois clair avec un placard à porte shaker, une baignoire posée, une douche d'angle, un carrelage beige, un carrelage gris, un carrelage blanc, des carreaux de céramique, un mur blanc, carreaux de ciment au sol, un lavabo encastré et un plan de toilette en surface solide.
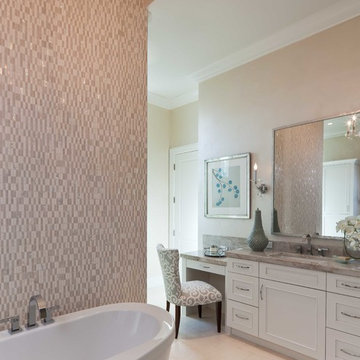
Idée de décoration pour une grande salle de bain principale en bois clair avec un lavabo encastré, un placard avec porte à panneau encastré, un plan de toilette en granite, une baignoire indépendante, un carrelage beige, un carrelage métro et un mur beige.
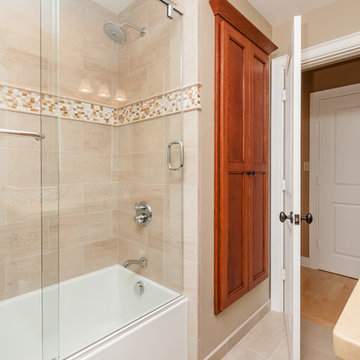
Ian Coleman
http://www.iancolemanstudio.com
Cette image montre une salle d'eau craftsman en bois clair de taille moyenne avec un lavabo encastré, un plan de toilette en quartz, une baignoire posée, un combiné douche/baignoire, WC à poser, un carrelage beige, des carreaux de porcelaine, un mur beige, un sol en carrelage de porcelaine, un placard avec porte à panneau encastré, un sol beige et une cabine de douche à porte battante.
Cette image montre une salle d'eau craftsman en bois clair de taille moyenne avec un lavabo encastré, un plan de toilette en quartz, une baignoire posée, un combiné douche/baignoire, WC à poser, un carrelage beige, des carreaux de porcelaine, un mur beige, un sol en carrelage de porcelaine, un placard avec porte à panneau encastré, un sol beige et une cabine de douche à porte battante.
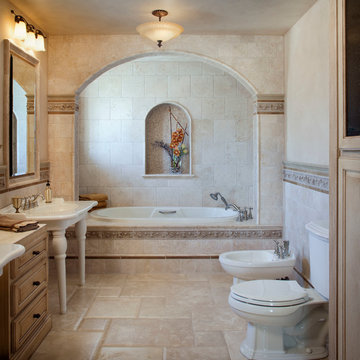
Photography by Chipper Hatter
Idées déco pour une salle de bain méditerranéenne en bois clair avec un placard avec porte à panneau surélevé, un plan de toilette en marbre, un bain bouillonnant, un bidet, un carrelage beige, un carrelage de pierre et un lavabo de ferme.
Idées déco pour une salle de bain méditerranéenne en bois clair avec un placard avec porte à panneau surélevé, un plan de toilette en marbre, un bain bouillonnant, un bidet, un carrelage beige, un carrelage de pierre et un lavabo de ferme.
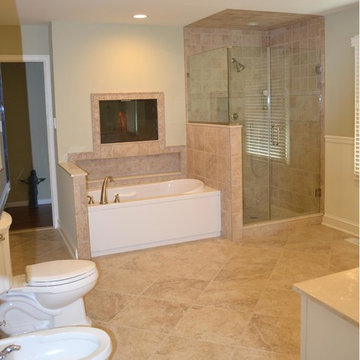
Although this couple was fortunate to have “his and her” master bathrooms, they both needed attention. Now they each have a retreat! “Hers” features a new floating wall to the bright new Master Closet/Vanity area. An island & large custom closet provide plenty of storage. “Hers” also features a soaker tub, seamless glass shower, and a “fireplace”. His” features an expanded shower, more efficient storage, rich colors and bright white wainscoting for an elegant feel.
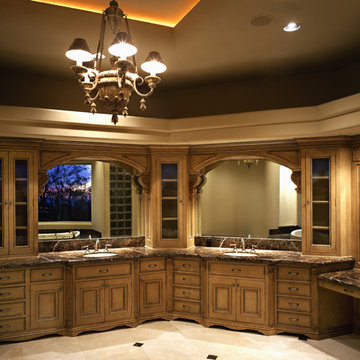
This bathroom was designed and built to the highest standards by Fratantoni Luxury Estates. Check out our Facebook Fan Page at www.Facebook.com/FratantoniLuxuryEstates

Main Bathroom
Réalisation d'une salle de bain principale design en bois clair de taille moyenne avec un placard à porte plane, WC séparés, un carrelage beige, un mur beige, une vasque, un sol beige, un plan de toilette noir, une niche, meuble simple vasque, meuble-lavabo suspendu, une baignoire indépendante, un espace douche bain et aucune cabine.
Réalisation d'une salle de bain principale design en bois clair de taille moyenne avec un placard à porte plane, WC séparés, un carrelage beige, un mur beige, une vasque, un sol beige, un plan de toilette noir, une niche, meuble simple vasque, meuble-lavabo suspendu, une baignoire indépendante, un espace douche bain et aucune cabine.

A double shower is the main feature in this 2nd master bath. The double hinged doors are spectacular and really showcase the gorgeous earth tone ceramic tile. We finished off the room with engineered quartz countertop and under mount sinks with Newport Brass fixtures.

The clunky tub, not wanted, and tiled deck was swapped out for one grand shower. For more information about this remodeling including before pictures click on this link https://reviveremodeling.com/project/starting-your-day-in-a-room-you-love/
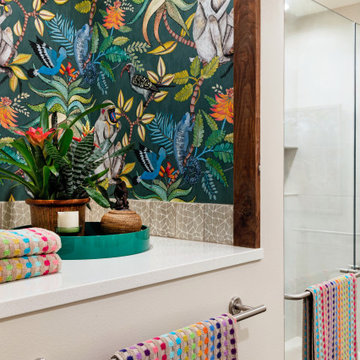
The client had several requirements for this Seattle kids bathroom remodel. They wanted to keep the existing bathtub, toilet and flooring; they wanted to fit two sinks into the space for their two teenage children; they wanted to integrate a niche into the shower area; lastly, they wanted a fun but sophisticated look that incorporated the theme of African wildlife into the design. Ellen Weiss Design accomplished all of these goals, surpassing the client's expectations. The client particularly loved the idea of opening up what had been a large unused (and smelly) built-in medicine cabinet to create an open and accessible space which now provides much-needed additional counter space and which has become a design focal point.
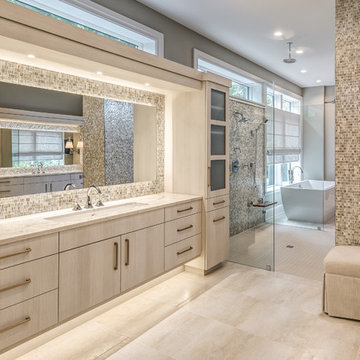
Inspiration pour une salle de bain principale marine en bois clair avec un placard à porte plane, une douche à l'italienne, un carrelage beige, mosaïque, un mur gris, un lavabo encastré, un sol beige, aucune cabine et un plan de toilette beige.
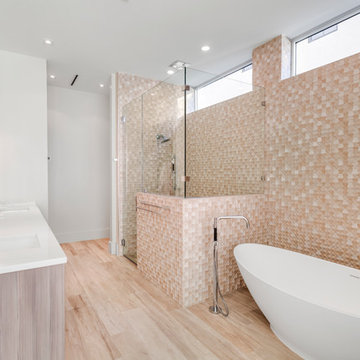
Exemple d'une salle de bain principale tendance en bois clair avec une baignoire indépendante, une douche d'angle, un carrelage beige, un mur blanc, un lavabo encastré, un sol beige, une cabine de douche à porte battante et un plan de toilette blanc.
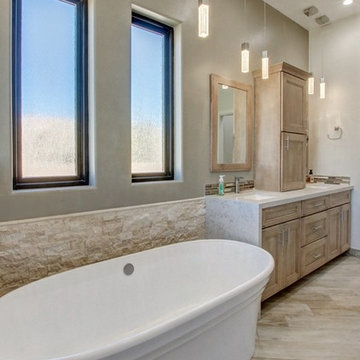
Wood look porcelain tile running at an angle on bathroom floor, quartz waterfall edge down side of vanity, stack stone wainscot surrounding tub, tile backsplash over vanity, bubble glass pendant lights, Cappuccino his and hers vanity with center cabinet tower.
Photo Credit: David Elton
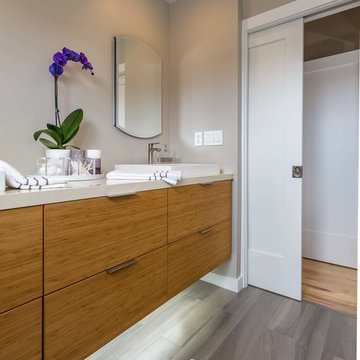
The homeowners had just purchased this home in El Segundo and they had remodeled the kitchen and one of the bathrooms on their own. However, they had more work to do. They felt that the rest of the project was too big and complex to tackle on their own and so they retained us to take over where they left off. The main focus of the project was to create a master suite and take advantage of the rather large backyard as an extension of their home. They were looking to create a more fluid indoor outdoor space.
When adding the new master suite leaving the ceilings vaulted along with French doors give the space a feeling of openness. The window seat was originally designed as an architectural feature for the exterior but turned out to be a benefit to the interior! They wanted a spa feel for their master bathroom utilizing organic finishes. Since the plan is that this will be their forever home a curbless shower was an important feature to them. The glass barn door on the shower makes the space feel larger and allows for the travertine shower tile to show through. Floating shelves and vanity allow the space to feel larger while the natural tones of the porcelain tile floor are calming. The his and hers vessel sinks make the space functional for two people to use it at once. The walk-in closet is open while the master bathroom has a white pocket door for privacy.
Since a new master suite was added to the home we converted the existing master bedroom into a family room. Adding French Doors to the family room opened up the floorplan to the outdoors while increasing the amount of natural light in this room. The closet that was previously in the bedroom was converted to built in cabinetry and floating shelves in the family room. The French doors in the master suite and family room now both open to the same deck space.
The homes new open floor plan called for a kitchen island to bring the kitchen and dining / great room together. The island is a 3” countertop vs the standard inch and a half. This design feature gives the island a chunky look. It was important that the island look like it was always a part of the kitchen. Lastly, we added a skylight in the corner of the kitchen as it felt dark once we closed off the side door that was there previously.
Repurposing rooms and opening the floor plan led to creating a laundry closet out of an old coat closet (and borrowing a small space from the new family room).
The floors become an integral part of tying together an open floor plan like this. The home still had original oak floors and the homeowners wanted to maintain that character. We laced in new planks and refinished it all to bring the project together.
To add curb appeal we removed the carport which was blocking a lot of natural light from the outside of the house. We also re-stuccoed the home and added exterior trim.
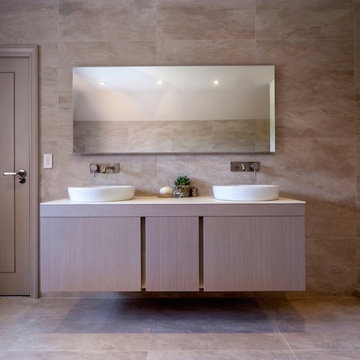
Working with and alongside Award Winning Janey Butler Interiors, creating n elegant Main Bedroom En-Suite Bathroom / Wet Room with walk in open rain shower, created using stunning Italian Porcelain Tiles. With under floor heating and Lutron Lighting & heat exchange throughout the whole of the house . Powder coated radiators in a calming colour to compliment this interior. The double walk in shower area has been created using a stunning large format tile which has a wonderful soft vein running through its design. A complimenting stone effect large tile for the walls and floor. Large Egg Bath with floor lit low LED lighting.
Brushed Stainelss Steel taps and fixtures throughout and a wall mounted toilet with wall mounted flush fitting flush.
Double His and Her sink with wood veneer wall mounted cupboard with lots of storage and soft close cupboards and drawers.
A beautiful relaxing room with calming colour tones and luxury design.
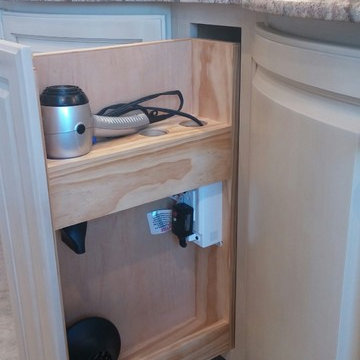
A & E Construction. Vanity storage at its best! This convenient pull out storage system includes spaces for your vanity accessories, including an outlet for your hair dryer and curling iron. This gorgeous custom-made curved double vanity features Golden Cascade Granite, brushed nickel Rohl Faucets and undermount sinks. Belle Mead, NJ.
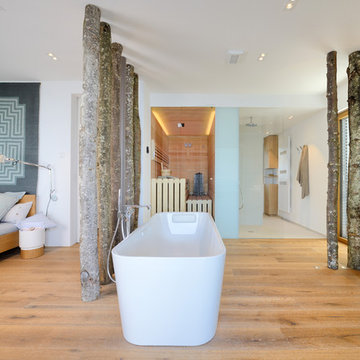
Projekt von Baufritz
Eine Wellnessoase mit freistehender Badewanne und einer tropenholzfreien Bio-Sauna von Baufritz. Naturbelassene Baumstämme fungieren als Raumteiler.

Steve Roberts
Réalisation d'une salle de bain principale tradition en bois clair de taille moyenne avec un plan de toilette en granite, un placard avec porte à panneau surélevé, une douche double, WC séparés, un carrelage beige, des carreaux de porcelaine, un mur marron, un sol en carrelage de porcelaine et un lavabo encastré.
Réalisation d'une salle de bain principale tradition en bois clair de taille moyenne avec un plan de toilette en granite, un placard avec porte à panneau surélevé, une douche double, WC séparés, un carrelage beige, des carreaux de porcelaine, un mur marron, un sol en carrelage de porcelaine et un lavabo encastré.
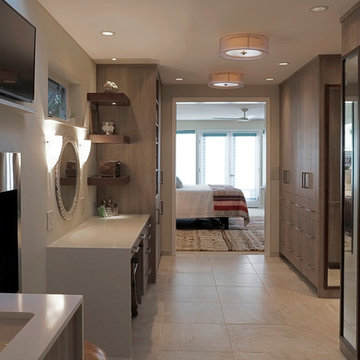
This master suite is luxurious, sophisticated and eclectic as many of the spaces the homeowners lived in abroad. There is a large luxe curbless shower, a private water closet, fireplace and TV. They also have a walk-in closet with abundant storage full of special spaces.
This master suite is now a uniquely personal space that functions brilliantly for this worldly couple who have decided to make this home there final destination.
Photo DeMane Design
Winner: 1st Place, ASID WA, Large Bath

The original master bathroom in this 1980’s home was small, cramped and dated. It was divided into two compartments that also included a linen closet. The goal was to reconfigure the space to create a larger, single compartment space that exudes a calming, natural and contemporary style. The bathroom was remodeled into a larger, single compartment space using earth tones and soft textures to create a simple, yet sleek look. A continuous shallow shelf above the vanity provides a space for soft ambient down lighting. Large format wall tiles with a grass cloth pattern complement red grass cloth wall coverings. Both balance the horizontal grain of the white oak cabinetry. The small bath offers a spa-like setting, with a Scandinavian style white oak drying platform alongside the shower, inset into limestone with a white oak bench. The shower features a full custom glass surround with built-in niches and a cantilevered limestone bench. The spa-like styling was carried over to the bathroom door when the original 6 panel door was refaced with horizontal white oak paneling on the bathroom side, while the bedroom side was maintained as a 6 panel door to match existing doors in the hallway outside. The room features White oak trim with a clear finish.
Idées déco de salles de bain en bois clair avec un carrelage beige
7