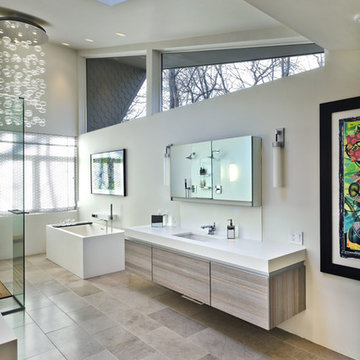Idées déco de salles de bain en bois clair avec un carrelage de pierre
Trier par :
Budget
Trier par:Populaires du jour
21 - 40 sur 2 176 photos
1 sur 3
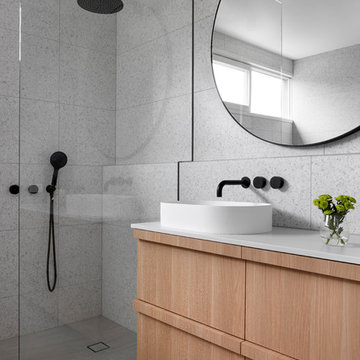
Tom Roe
Idées déco pour une salle de bain principale bord de mer en bois clair de taille moyenne avec un placard avec porte à panneau encastré, une baignoire indépendante, une douche ouverte, un carrelage gris, un carrelage de pierre, une vasque, un plan de toilette en béton, un sol gris, une cabine de douche à porte battante et un plan de toilette blanc.
Idées déco pour une salle de bain principale bord de mer en bois clair de taille moyenne avec un placard avec porte à panneau encastré, une baignoire indépendante, une douche ouverte, un carrelage gris, un carrelage de pierre, une vasque, un plan de toilette en béton, un sol gris, une cabine de douche à porte battante et un plan de toilette blanc.
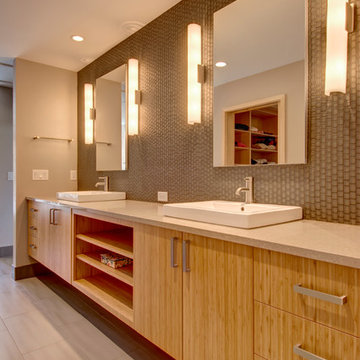
Cette photo montre une grande douche en alcôve principale tendance en bois clair avec un placard à porte plane, un carrelage gris, un carrelage de pierre, un mur gris, un sol en carrelage de porcelaine, un lavabo posé, un plan de toilette en granite, une baignoire posée et un sol beige.
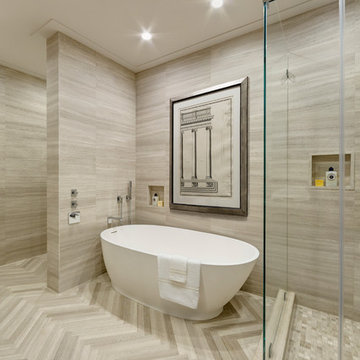
Cette photo montre une grande salle de bain principale tendance en bois clair avec un lavabo encastré, un placard à porte plane, un plan de toilette en calcaire, une baignoire indépendante, une douche d'angle, WC à poser, un carrelage marron, un carrelage de pierre, un mur marron et un sol en calcaire.
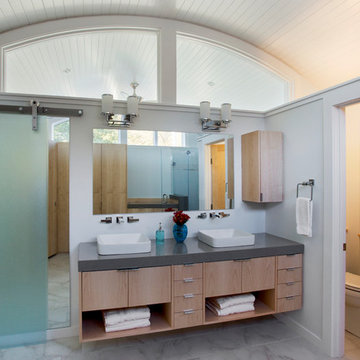
Situated along Eagle River, looking across to the mouth of the Ipswich Harbor, this was clearly a little cape house that was married to the sea. The owners were inquiring about adding a simple shed dormer to provide additional exposure to the stunning water view, but they were also interested in what Mathew would design if this beach cottage were his.
Inspired by the waves that came ashore mere feet from the little house, Mathew took up a fat marker and sketched a sweeping, S-shape dormer on the waterside of the building. He then described how the dormer would be designed in the shape of an ocean wave. “This way,” he explained, “you will not only be able to see the ocean from your new master bedroom, you’ll also be able to experience that view from a space that actually reflects the spirit of the waves.”
Mathew and his team designed the master suite and study using a subtle combination of contemporary and traditional, beach-house elements. The result was a completely unique and one-of-a-kind space inside and out. Transparencies are built into the design via features like gently curved glass that reflects the water and the arched interior window separating the bedroom and bath. On the exterior, the curved dormer on the street side echoes these rounded shapes and lines to create continuity throughout. The sense of movement is accentuated by the continuous, V-groove boarded ceiling that runs from one ocean-shaped dormer through to the opposite side of the house.
The bedroom features a cozy sitting area with built in storage and a porthole window to look out onto the rowboats in the harbor. A bathroom and closet were combined into a single room in a modern design that doesn't sacrifice any style or space and provides highly efficient functionality. A striking barn door made of glass with industrial hardware divides the two zones of the master suite. The custom, built-in maple cabinetry of the closets provides a textural counterpoint to the unique glass shower that incorporates sea stones and an ocean wave motif accent tile.
With this spectacular design vision, the owners are now able to enjoy their stunning view from a bright and spacious interior that brings the natural elements of the beach into the home.
Photo by Eric Roth
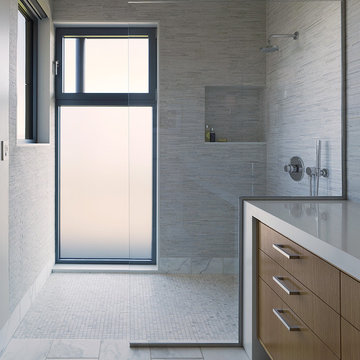
Adrián Gregorutti
Cette image montre une grande douche en alcôve principale en bois clair avec un placard à porte plane, un plan de toilette en marbre, un carrelage blanc, un carrelage de pierre et un sol en marbre.
Cette image montre une grande douche en alcôve principale en bois clair avec un placard à porte plane, un plan de toilette en marbre, un carrelage blanc, un carrelage de pierre et un sol en marbre.
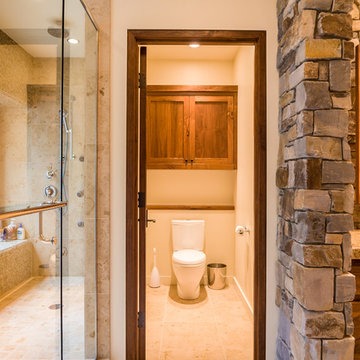
Inspiration pour une douche en alcôve principale chalet en bois clair de taille moyenne avec un placard à porte plane, un carrelage de pierre, un lavabo encastré, un plan de toilette en granite et une cabine de douche à porte battante.
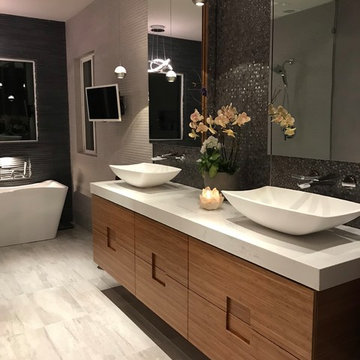
Master Bath remodel
Aménagement d'une grande salle de bain principale moderne en bois clair avec un placard à porte plane, une baignoire indépendante, une douche à l'italienne, un bidet, un carrelage gris, un carrelage de pierre, un mur gris, un sol en carrelage de porcelaine, une vasque, un plan de toilette en quartz, un sol gris, aucune cabine et un plan de toilette blanc.
Aménagement d'une grande salle de bain principale moderne en bois clair avec un placard à porte plane, une baignoire indépendante, une douche à l'italienne, un bidet, un carrelage gris, un carrelage de pierre, un mur gris, un sol en carrelage de porcelaine, une vasque, un plan de toilette en quartz, un sol gris, aucune cabine et un plan de toilette blanc.
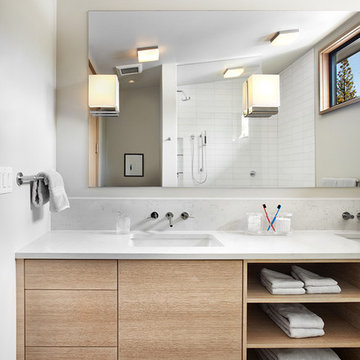
Lisa Petrole
Idée de décoration pour une salle de bain principale minimaliste en bois clair avec un lavabo encastré, un placard à porte plane, un plan de toilette en quartz modifié, une baignoire indépendante, une douche à l'italienne, un carrelage blanc, un carrelage de pierre, un mur blanc et un sol en carrelage de porcelaine.
Idée de décoration pour une salle de bain principale minimaliste en bois clair avec un lavabo encastré, un placard à porte plane, un plan de toilette en quartz modifié, une baignoire indépendante, une douche à l'italienne, un carrelage blanc, un carrelage de pierre, un mur blanc et un sol en carrelage de porcelaine.
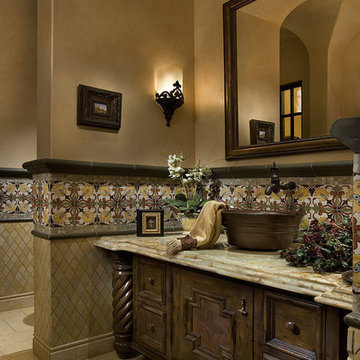
This bathroom was designed and built to the highest standards by Fratantoni Luxury Estates. Check out our Facebook Fan Page at www.Facebook.com/FratantoniLuxuryEstates
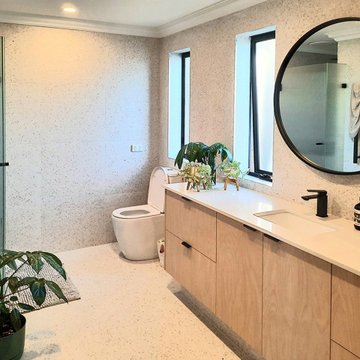
Masterbedroom ensuite
Inspiration pour une grande salle de bain principale marine en bois clair avec un placard à porte shaker, WC à poser, un carrelage gris, un carrelage de pierre, un lavabo encastré, un plan de toilette en quartz modifié, une cabine de douche à porte battante, un plan de toilette blanc, meuble simple vasque et meuble-lavabo encastré.
Inspiration pour une grande salle de bain principale marine en bois clair avec un placard à porte shaker, WC à poser, un carrelage gris, un carrelage de pierre, un lavabo encastré, un plan de toilette en quartz modifié, une cabine de douche à porte battante, un plan de toilette blanc, meuble simple vasque et meuble-lavabo encastré.
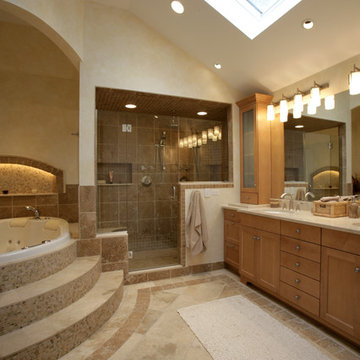
Making a master bath functional and comfortable with limited space is always a challenge. The entire rooms final design and tile design was ours. The shower offers (2) independent showers, large rain-shower head and body sprays. The entire second floor has a hot water re circulation loop so hot water is right there ready to go!. The travertine floor is kept warn with Nu-Heat electric floor warmers.
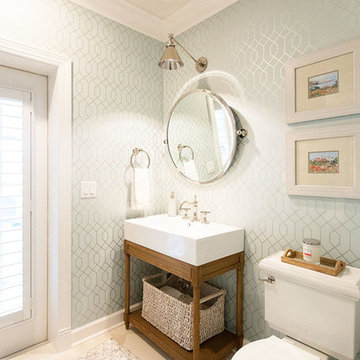
SHANNON LAZIC
Cette photo montre une salle de bain principale chic en bois clair de taille moyenne avec un placard sans porte, une douche d'angle, WC séparés, un carrelage de pierre, un mur bleu, un sol en travertin et un lavabo intégré.
Cette photo montre une salle de bain principale chic en bois clair de taille moyenne avec un placard sans porte, une douche d'angle, WC séparés, un carrelage de pierre, un mur bleu, un sol en travertin et un lavabo intégré.
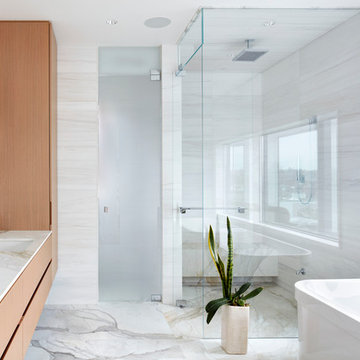
Martin Tessler Photographer
Aménagement d'une grande salle de bain principale contemporaine en bois clair avec un placard à porte plane, une baignoire indépendante, une douche d'angle, un carrelage blanc, un carrelage de pierre, un mur blanc, un sol en marbre, un lavabo encastré, un plan de toilette en marbre et une cabine de douche à porte battante.
Aménagement d'une grande salle de bain principale contemporaine en bois clair avec un placard à porte plane, une baignoire indépendante, une douche d'angle, un carrelage blanc, un carrelage de pierre, un mur blanc, un sol en marbre, un lavabo encastré, un plan de toilette en marbre et une cabine de douche à porte battante.
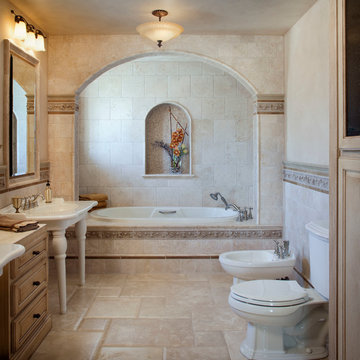
Photography by Chipper Hatter
Idées déco pour une salle de bain méditerranéenne en bois clair avec un placard avec porte à panneau surélevé, un plan de toilette en marbre, un bain bouillonnant, un bidet, un carrelage beige, un carrelage de pierre et un lavabo de ferme.
Idées déco pour une salle de bain méditerranéenne en bois clair avec un placard avec porte à panneau surélevé, un plan de toilette en marbre, un bain bouillonnant, un bidet, un carrelage beige, un carrelage de pierre et un lavabo de ferme.
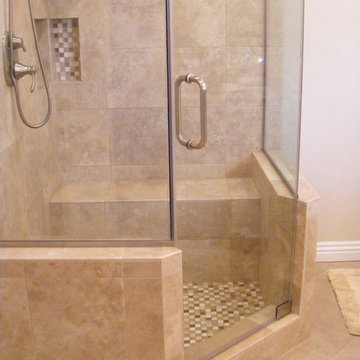
Idée de décoration pour une salle d'eau tradition en bois clair de taille moyenne avec un placard avec porte à panneau surélevé, une baignoire indépendante, une douche d'angle, WC séparés, un carrelage marron, un carrelage gris, un carrelage de pierre, un mur blanc, un sol en travertin et un lavabo encastré.
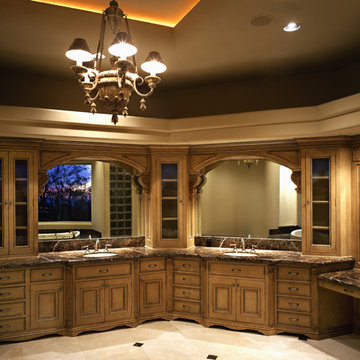
This bathroom was designed and built to the highest standards by Fratantoni Luxury Estates. Check out our Facebook Fan Page at www.Facebook.com/FratantoniLuxuryEstates

Idées déco pour une grande salle de bain principale en bois clair avec un placard en trompe-l'oeil, un plan de toilette en quartz modifié, un plan de toilette blanc, meuble-lavabo sur pied, un carrelage multicolore, un espace douche bain, un carrelage de pierre, WC séparés, un mur blanc, un sol en carrelage de terre cuite, un lavabo encastré, un sol multicolore, aucune cabine et un plafond voûté.
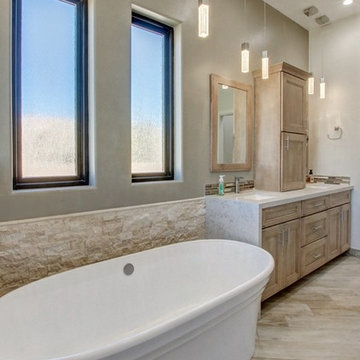
Wood look porcelain tile running at an angle on bathroom floor, quartz waterfall edge down side of vanity, stack stone wainscot surrounding tub, tile backsplash over vanity, bubble glass pendant lights, Cappuccino his and hers vanity with center cabinet tower.
Photo Credit: David Elton
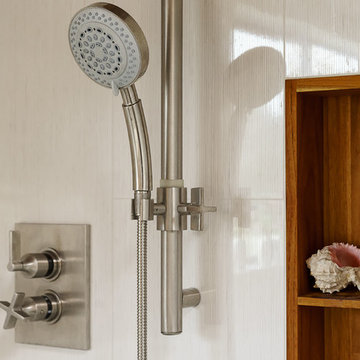
Watermark Shower Fixtures framed by customs teak inset and Porcelenosa Brunei Blanco Tile.
searanchimages.com
Idées déco pour une grande salle de bain principale contemporaine en bois clair avec une vasque, un placard à porte plane, un plan de toilette en quartz, une baignoire indépendante, une douche d'angle, WC à poser, un carrelage bleu, un carrelage de pierre, un mur bleu et un sol en ardoise.
Idées déco pour une grande salle de bain principale contemporaine en bois clair avec une vasque, un placard à porte plane, un plan de toilette en quartz, une baignoire indépendante, une douche d'angle, WC à poser, un carrelage bleu, un carrelage de pierre, un mur bleu et un sol en ardoise.
Idées déco de salles de bain en bois clair avec un carrelage de pierre
2
