Idées déco de salles de bain en bois clair avec un carrelage gris
Trier par :
Budget
Trier par:Populaires du jour
61 - 80 sur 7 105 photos
1 sur 3
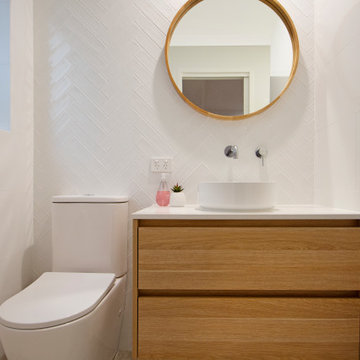
Cette image montre une grande salle d'eau design en bois clair avec un placard à porte plane, un carrelage gris, mosaïque, un plan de toilette en quartz modifié, un plan de toilette blanc, meuble double vasque et meuble-lavabo suspendu.
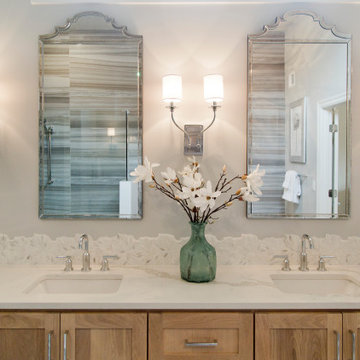
Wall color: Skyline Steel #7548
Cabinets: 50% Miniwax Pickled Oak/ 50% Miniwax Simply White
Countertops: Calcutta Quartz
Tile: Emser Leaf Mosaic in Winterfrost
Light Fixtures: Wilson Lighting
Faucets: Moen Gibson MT6142/M9000 in chrome
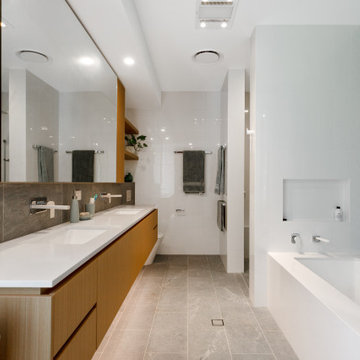
Cette image montre une douche en alcôve principale design en bois clair avec une baignoire encastrée, WC suspendus, un carrelage gris, des carreaux de porcelaine, un mur gris, un sol en carrelage de porcelaine, un lavabo encastré, un plan de toilette en quartz modifié, un sol gris, aucune cabine, un plan de toilette blanc, un banc de douche, meuble double vasque, meuble-lavabo suspendu et un placard à porte plane.
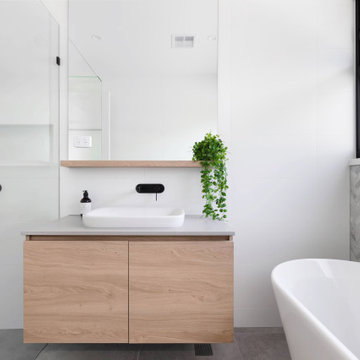
Exemple d'une douche en alcôve tendance en bois clair avec un placard à porte plane, une baignoire indépendante, un carrelage gris, mosaïque, une vasque, un sol gris, un plan de toilette gris, meuble simple vasque et meuble-lavabo suspendu.
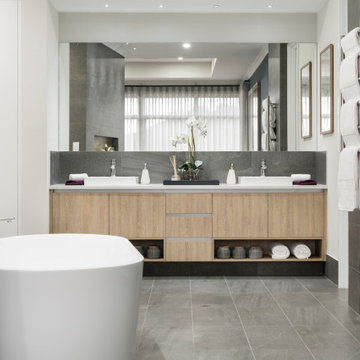
Inspiration pour une douche en alcôve principale design en bois clair de taille moyenne avec un placard à porte plane, un carrelage gris, des carreaux de porcelaine, un mur blanc, une vasque, un sol gris, une cabine de douche à porte battante, un plan de toilette blanc, une niche, meuble double vasque et meuble-lavabo encastré.
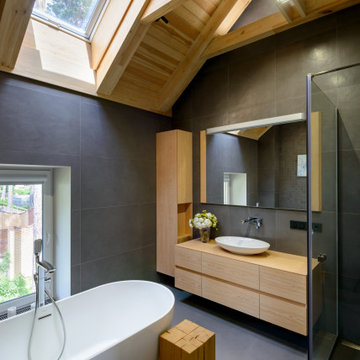
Idée de décoration pour une salle d'eau asiatique en bois clair de taille moyenne avec un placard à porte plane, une baignoire indépendante, un carrelage gris, une vasque, un plan de toilette en bois, un sol gris, aucune cabine, un plan de toilette beige et une douche d'angle.
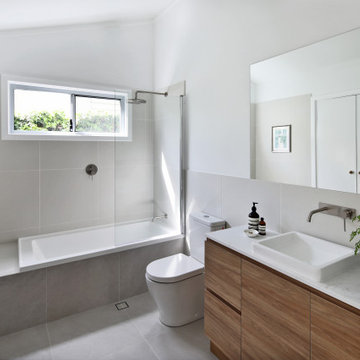
Bathroom renovation completed by Smart Style Bathrooms in Shenton Park, Western Australia
Cette image montre une salle de bain principale design en bois clair de taille moyenne avec une baignoire posée, un combiné douche/baignoire, un carrelage gris, des carreaux de porcelaine, un sol en carrelage de porcelaine, un lavabo posé, un sol gris et une cabine de douche à porte battante.
Cette image montre une salle de bain principale design en bois clair de taille moyenne avec une baignoire posée, un combiné douche/baignoire, un carrelage gris, des carreaux de porcelaine, un sol en carrelage de porcelaine, un lavabo posé, un sol gris et une cabine de douche à porte battante.
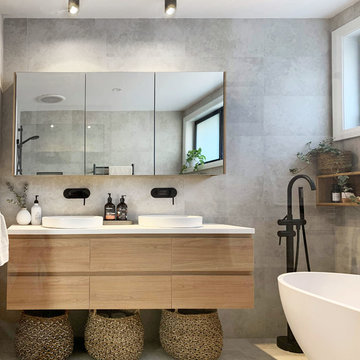
Réalisation d'une salle de bain principale design en bois clair de taille moyenne avec un placard à porte plane, une baignoire indépendante, un carrelage gris, des carreaux de céramique, un mur gris, un sol en carrelage de céramique, une vasque, un plan de toilette en surface solide, un sol gris et un plan de toilette blanc.
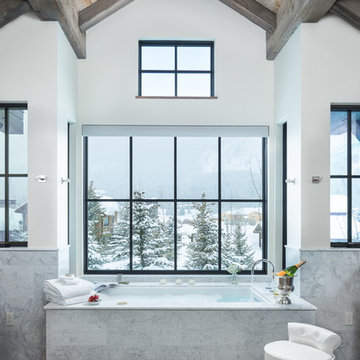
We love to collaborate, whenever and wherever the opportunity arises. For this mountainside retreat, we entered at a unique point in the process—to collaborate on the interior architecture—lending our expertise in fine finishes and fixtures to complete the spaces, thereby creating the perfect backdrop for the family of furniture makers to fill in each vignette. Catering to a design-industry client meant we sourced with singularity and sophistication in mind, from matchless slabs of marble for the kitchen and master bath to timeless basin sinks that feel right at home on the frontier and custom lighting with both industrial and artistic influences. We let each detail speak for itself in situ.

Inspiration pour une salle d'eau design en bois clair de taille moyenne avec une baignoire indépendante, une douche à l'italienne, WC suspendus, un carrelage gris, une vasque, un sol gris, un placard sans porte, un mur gris, un sol en ardoise, un plan de toilette en bois, un plan de toilette marron et une cabine de douche à porte coulissante.
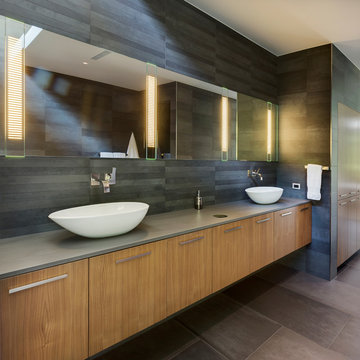
Dark Lava features a soft, fluvial texture, inspired by solidified magma. Its shadowy tones combine with other deep grey tiles to provide a lush background against which the white and metallic fixtures and fittings stand out.
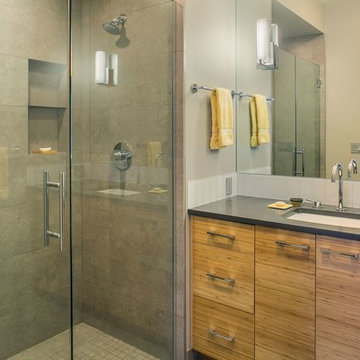
Faux bamboo finished flat paneled DeWils Taurus cabinets pop in this gray monochromatic modern guest bathroom. Atlas Homewares 8" chrome pulls accentuate the horizontal theme carried throughout. Cabinets are topped with Pental quartz counters in "Coastal Gray," undercounter Kohler Arhcer sink and Grohe Concetto faucet. Backsplash is a 3x6" white glass subway tile that we had sandblasted to create the frosted finish. Flooring and shower walls are 12x24" Limestone tiles in "Gris," with matching colored 2x2" shower pan. Grohe Eurodisc Cosmopolitan chrome fixtures match the coordinate with the chrome bathroom accessories and shower glass door handle. Matching chrome Vogue vanities are mounted on either side of the full bathroom mirror. Photography by Marie-Dominique Verdier.
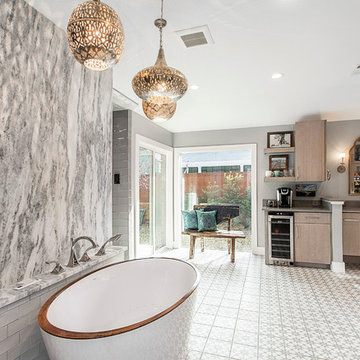
This once dated master suite is now a bright and eclectic space with influence from the homeowners travels abroad. We transformed their overly large bathroom with dysfunctional square footage into cohesive space meant for luxury. We created a large open, walk in shower adorned by a leathered stone slab. The new master closet is adorned with warmth from bird wallpaper and a robin's egg blue chest. We were able to create another bedroom from the excess space in the redesign. The frosted glass french doors, blue walls and special wall paper tie into the feel of the home. In the bathroom, the Bain Ultra freestanding tub below is the focal point of this new space. We mixed metals throughout the space that just work to add detail and unique touches throughout. Design by Hatfield Builders & Remodelers | Photography by Versatile Imaging
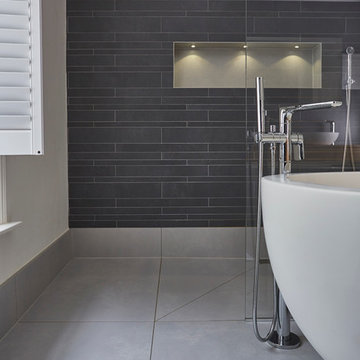
Walk in shower area with illuminated recessed shelving.
Inspiration pour une grande salle de bain principale design en bois clair avec une baignoire indépendante, une douche double, WC suspendus, un carrelage gris, des carreaux de porcelaine, un mur blanc, un sol en carrelage de porcelaine, un lavabo suspendu et un plan de toilette en bois.
Inspiration pour une grande salle de bain principale design en bois clair avec une baignoire indépendante, une douche double, WC suspendus, un carrelage gris, des carreaux de porcelaine, un mur blanc, un sol en carrelage de porcelaine, un lavabo suspendu et un plan de toilette en bois.

The SUMMIT, is Beechwood Homes newest display home at Craigburn Farm. This masterpiece showcases our commitment to design, quality and originality. The Summit is the epitome of luxury. From the general layout down to the tiniest finish detail, every element is flawless.
Specifically, the Summit highlights the importance of atmosphere in creating a family home. The theme throughout is warm and inviting, combining abundant natural light with soothing timber accents and an earthy palette. The stunning window design is one of the true heroes of this property, helping to break down the barrier of indoor and outdoor. An open plan kitchen and family area are essential features of a cohesive and fluid home environment.
Adoring this Ensuite displayed in "The Summit" by Beechwood Homes. There is nothing classier than the combination of delicate timber and concrete beauty.
The perfect outdoor area for entertaining friends and family. The indoor space is connected to the outdoor area making the space feel open - perfect for extending the space!
The Summit makes the most of state of the art automation technology. An electronic interface controls the home theatre systems, as well as the impressive lighting display which comes to life at night. Modern, sleek and spacious, this home uniquely combines convenient functionality and visual appeal.
The Summit is ideal for those clients who may be struggling to visualise the end product from looking at initial designs. This property encapsulates all of the senses for a complete experience. Appreciate the aesthetic features, feel the textures, and imagine yourself living in a home like this.
Tiles by Italia Ceramics!
Visit Beechwood Homes - Display Home "The Summit"
54 FERGUSSON AVENUE,
CRAIGBURN FARM
Opening Times Sat & Sun 1pm – 4:30pm

Master Bath with stainless steel soaking tub and wooden tub filler, steam shower with fold down bench, Black Lace Slate wall tile, Slate floor tile, Earth plaster ceiling and upper walls
Photo: Michael R. Timmer
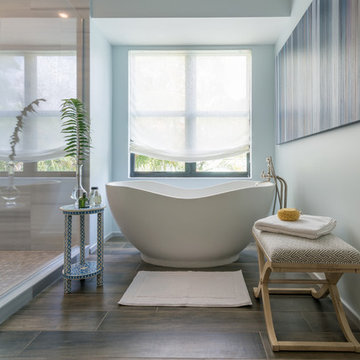
The master bath had been recently renovated and needed to flow with the newly designed master bedroom. Contemporary artwork ties the two spaces together with color and texture. An Indian mother of pearl inlay table, French style bench and global inspired accessories further capture the exotic elegance vibe of the master suite.
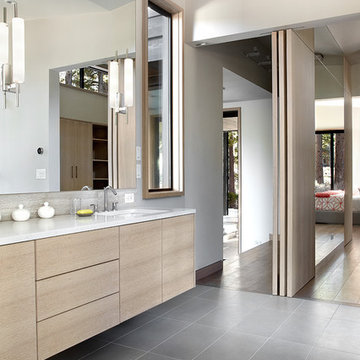
Lisa Petrole
Aménagement d'une salle de bain principale moderne en bois clair avec un lavabo encastré, un placard à porte plane, un plan de toilette en quartz modifié, une baignoire indépendante, une douche à l'italienne, un carrelage gris, un carrelage de pierre, un mur blanc et un sol en carrelage de porcelaine.
Aménagement d'une salle de bain principale moderne en bois clair avec un lavabo encastré, un placard à porte plane, un plan de toilette en quartz modifié, une baignoire indépendante, une douche à l'italienne, un carrelage gris, un carrelage de pierre, un mur blanc et un sol en carrelage de porcelaine.
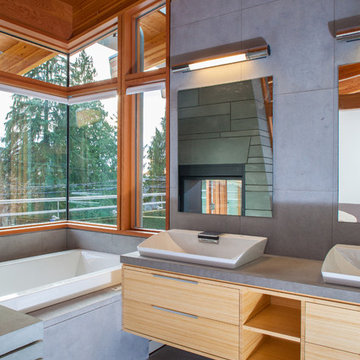
Aménagement d'une salle de bain moderne en bois clair avec une vasque, un placard à porte plane, une baignoire posée, un carrelage gris et un plan de toilette gris.
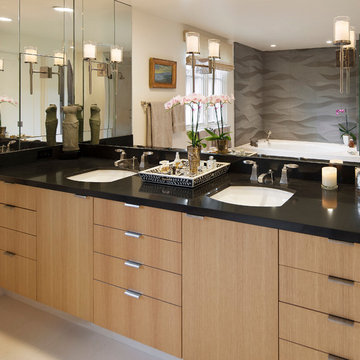
Bathroom.
Idée de décoration pour une salle de bain méditerranéenne en bois clair avec un lavabo encastré, un placard à porte plane et un carrelage gris.
Idée de décoration pour une salle de bain méditerranéenne en bois clair avec un lavabo encastré, un placard à porte plane et un carrelage gris.
Idées déco de salles de bain en bois clair avec un carrelage gris
4