Idées déco de salles de bain en bois clair avec un carrelage multicolore
Trier par :
Budget
Trier par:Populaires du jour
161 - 180 sur 2 554 photos
1 sur 3
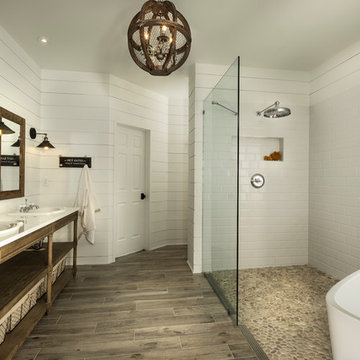
This is a beautiful spa bathroom with open wet room shower featuring a free standing pedestal tub and pebble tile mosaic. The master bath also features an open light wood stained Oak vanity with industrial lantern sconce lighting and a beautiful light, yet warm overall color pallet.
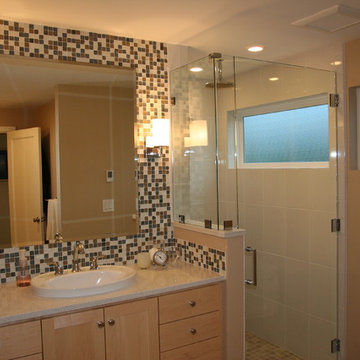
Cette photo montre une salle de bain chic en bois clair de taille moyenne avec un placard à porte shaker, un plan de toilette en surface solide, WC à poser, un carrelage en pâte de verre, un mur beige, un sol en carrelage de porcelaine, une douche d'angle, un carrelage multicolore et une vasque.
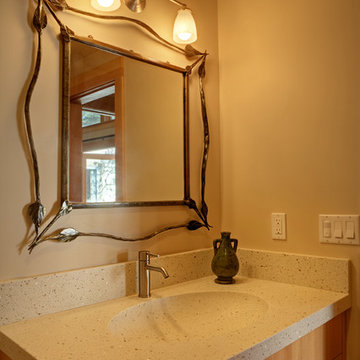
Cette image montre une petite salle d'eau traditionnelle en bois clair avec un lavabo intégré, un placard à porte plane, un plan de toilette en béton, un carrelage multicolore, un mur beige et un sol en carrelage de porcelaine.

Contemporary bathroom design, compact space achieving maximum storage. Use of texture to impact on the finished result of the bathroom.
Réalisation d'une petite salle de bain principale design en bois clair avec une douche ouverte, un carrelage multicolore, mosaïque, un mur gris, un sol en carrelage de porcelaine, un lavabo encastré, un plan de toilette en quartz modifié, un sol gris, aucune cabine, un plan de toilette gris et WC séparés.
Réalisation d'une petite salle de bain principale design en bois clair avec une douche ouverte, un carrelage multicolore, mosaïque, un mur gris, un sol en carrelage de porcelaine, un lavabo encastré, un plan de toilette en quartz modifié, un sol gris, aucune cabine, un plan de toilette gris et WC séparés.

The architecture of this mid-century ranch in Portland’s West Hills oozes modernism’s core values. We wanted to focus on areas of the home that didn’t maximize the architectural beauty. The Client—a family of three, with Lucy the Great Dane, wanted to improve what was existing and update the kitchen and Jack and Jill Bathrooms, add some cool storage solutions and generally revamp the house.
We totally reimagined the entry to provide a “wow” moment for all to enjoy whilst entering the property. A giant pivot door was used to replace the dated solid wood door and side light.
We designed and built new open cabinetry in the kitchen allowing for more light in what was a dark spot. The kitchen got a makeover by reconfiguring the key elements and new concrete flooring, new stove, hood, bar, counter top, and a new lighting plan.
Our work on the Humphrey House was featured in Dwell Magazine.
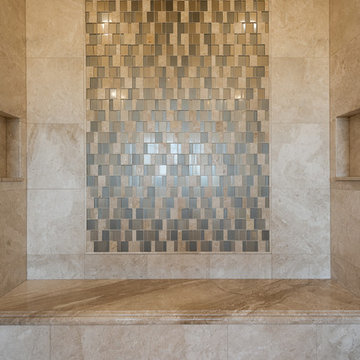
Luxurious Home built by Cameo Homes Inc. in Promontory, Park City, Utah. This home was featured in the 2016 Park City Showcase of Homes. Park City Home Builder. Picture Credit: Lucy Call
http://cameohomesinc.com/
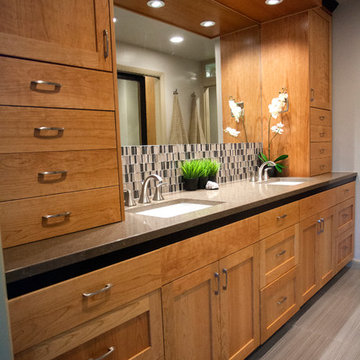
Contemporary bathroom remodel featuring light wood shaker cabinets and modern floor tile. Kevin Kiernan
Idées déco pour une salle de bain principale contemporaine en bois clair de taille moyenne avec un placard à porte shaker, une baignoire posée, un combiné douche/baignoire, WC à poser, un carrelage multicolore, mosaïque, un mur gris, un sol en carrelage de porcelaine, un lavabo posé et un plan de toilette en quartz.
Idées déco pour une salle de bain principale contemporaine en bois clair de taille moyenne avec un placard à porte shaker, une baignoire posée, un combiné douche/baignoire, WC à poser, un carrelage multicolore, mosaïque, un mur gris, un sol en carrelage de porcelaine, un lavabo posé et un plan de toilette en quartz.
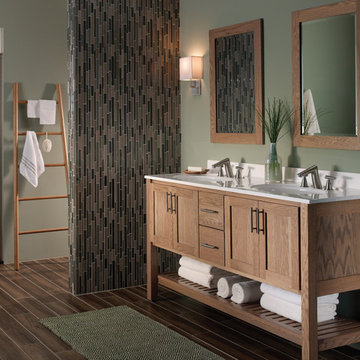
Aménagement d'une salle de bain principale contemporaine en bois clair avec un lavabo posé, un placard avec porte à panneau encastré, une douche à l'italienne, un carrelage multicolore, des carreaux en allumettes, un mur vert et parquet foncé.
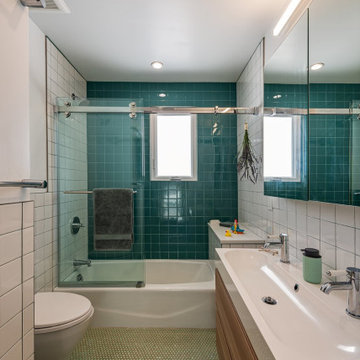
Réalisation d'une petite salle de bain en bois clair avec un placard à porte plane, une baignoire en alcôve, WC suspendus, un carrelage multicolore, un carrelage métro, un mur multicolore, un sol en carrelage de porcelaine, un lavabo suspendu, un sol vert, une cabine de douche à porte coulissante, un plan de toilette blanc, meuble simple vasque et meuble-lavabo suspendu.
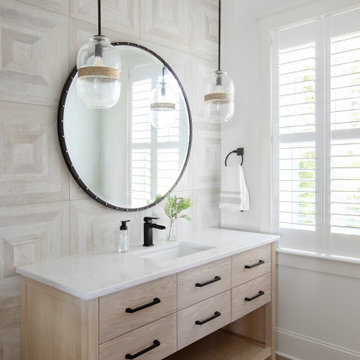
This guest bathroom has such a beautiful organic style with oversized wall tiles, hanging pendant lights and rubbed bronze hardware.
Aménagement d'une salle de bain bord de mer en bois clair avec un carrelage multicolore, un mur blanc, un lavabo encastré, un plan de toilette en quartz modifié, un plan de toilette blanc, meuble simple vasque, meuble-lavabo sur pied et un placard à porte plane.
Aménagement d'une salle de bain bord de mer en bois clair avec un carrelage multicolore, un mur blanc, un lavabo encastré, un plan de toilette en quartz modifié, un plan de toilette blanc, meuble simple vasque, meuble-lavabo sur pied et un placard à porte plane.
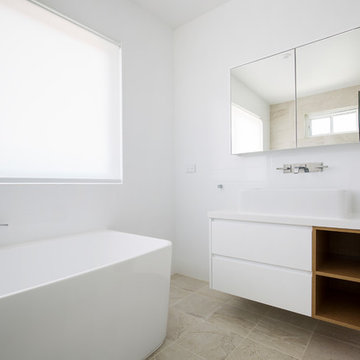
live by the sea photography
Inspiration pour une grande salle de bain nordique en bois clair pour enfant avec une douche ouverte, un carrelage multicolore, des carreaux de porcelaine, un mur blanc, un sol en carrelage de porcelaine, un plan de toilette en quartz modifié et aucune cabine.
Inspiration pour une grande salle de bain nordique en bois clair pour enfant avec une douche ouverte, un carrelage multicolore, des carreaux de porcelaine, un mur blanc, un sol en carrelage de porcelaine, un plan de toilette en quartz modifié et aucune cabine.
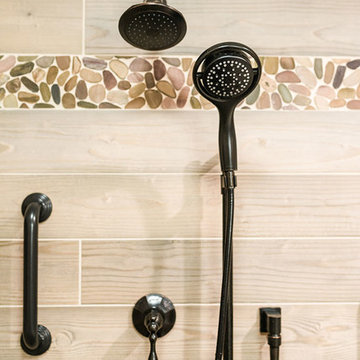
This master bath remodel features a beautiful corner tub inside a walk-in shower. The side of the tub also doubles as a shower bench and has access to multiple grab bars for easy accessibility and an aging in place lifestyle. With beautiful wood grain porcelain tile in the flooring and shower surround, and venetian pebble accents and shower pan, this updated bathroom is the perfect mix of function and luxury.
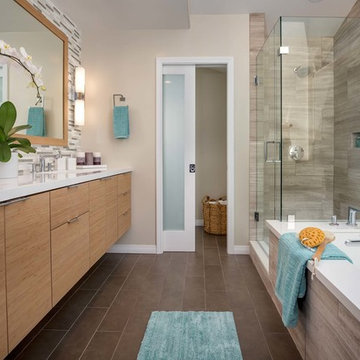
This design / build project in Manhattan Beach, CA. included both a Powder Room and a Master Bathroom. The homeowners are recent empty nesters looking to upgrade the spaces for themselves.
The Powder Room now features a white Rocface Eurostone countertop and grass cloth wall covering accented by wainscoting. The floor is porcelain tile and the faucet is Brizo. The cabinetry was custom made for this project to ensure that the space felt natural and refined. Even the ceiling of this relatively small space features beautiful molding detail.
The Master Bathroom keeps a similar foot print to its predecessor but with updated style and materials. The shower now features a pebble floor and the bathtub has tile surround. The floating vanity makes the space feel larger without sacrificing storage space. The frosted glass on the water closet allow for privacy without darkening the space. The homeowners favorite feature of the space may be the shade over the bathtub which they are able to raise or lower via remote control.
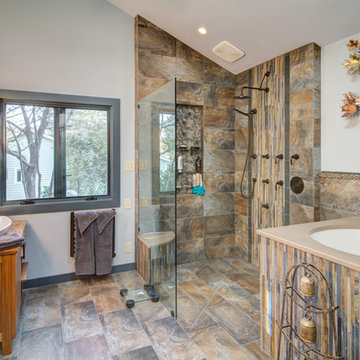
Weidmann & Associates
Exemple d'une salle de bain principale asiatique en bois clair avec une vasque, un placard en trompe-l'oeil, un plan de toilette en bois, un bain japonais, une douche à l'italienne, WC séparés, un carrelage multicolore, des carreaux de porcelaine, un mur gris et un sol en carrelage de porcelaine.
Exemple d'une salle de bain principale asiatique en bois clair avec une vasque, un placard en trompe-l'oeil, un plan de toilette en bois, un bain japonais, une douche à l'italienne, WC séparés, un carrelage multicolore, des carreaux de porcelaine, un mur gris et un sol en carrelage de porcelaine.
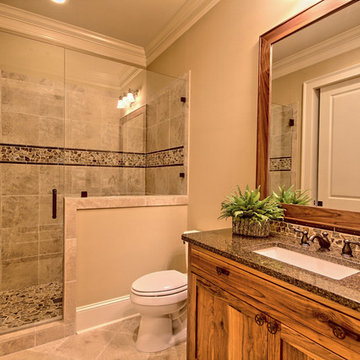
Exemple d'une petite salle de bain montagne en bois clair avec un placard avec porte à panneau encastré, WC séparés, un carrelage multicolore, mosaïque, un mur beige, un sol en travertin, un lavabo encastré et un plan de toilette en granite.
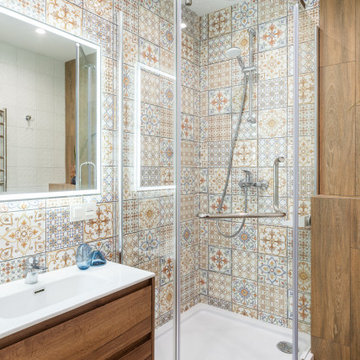
Réalisation d'une petite salle d'eau blanche et bois méditerranéenne en bois clair avec un placard à porte plane, une douche d'angle, WC suspendus, un carrelage multicolore, des carreaux de céramique, un sol en carrelage de porcelaine, un sol marron, une cabine de douche à porte battante, un plan de toilette blanc, meuble simple vasque et meuble-lavabo suspendu.
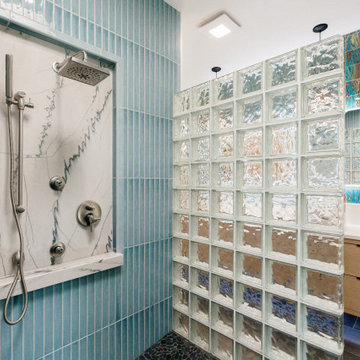
Accentuate a contemporary master suite with custom tiles and pops of color.
Aménagement d'une salle de bain principale contemporaine en bois clair de taille moyenne avec une douche à l'italienne, WC à poser, un carrelage multicolore, mosaïque, un mur blanc, une vasque, un sol gris, aucune cabine, un plan de toilette blanc, des toilettes cachées, meuble double vasque et meuble-lavabo encastré.
Aménagement d'une salle de bain principale contemporaine en bois clair de taille moyenne avec une douche à l'italienne, WC à poser, un carrelage multicolore, mosaïque, un mur blanc, une vasque, un sol gris, aucune cabine, un plan de toilette blanc, des toilettes cachées, meuble double vasque et meuble-lavabo encastré.
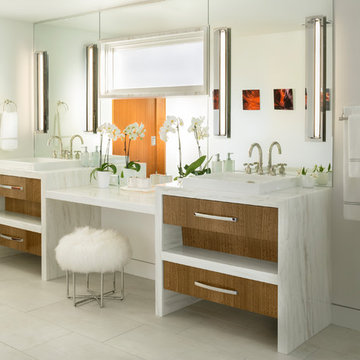
Inspiration pour une grande salle de bain principale design en bois clair avec un placard à porte plane, une baignoire indépendante, une douche d'angle, un mur blanc, un sol en carrelage de porcelaine, une vasque, un plan de toilette en marbre, un sol blanc, une cabine de douche à porte battante, un carrelage multicolore, des dalles de pierre et un plan de toilette blanc.
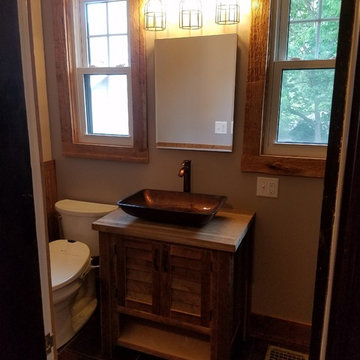
Idées déco pour une petite salle d'eau montagne en bois clair avec un placard à porte persienne, une douche à l'italienne, un bidet, un carrelage multicolore, du carrelage en ardoise, un mur beige, un sol en ardoise, une vasque, un plan de toilette en bois, un sol multicolore et aucune cabine.
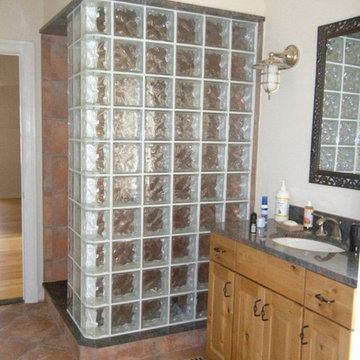
Glass block showers, Custom Pine Cabinets, Granite Vanity, Rustic lighting. Not bad for a Barn!
Idée de décoration pour une petite salle d'eau chalet en bois clair avec un placard avec porte à panneau surélevé, une douche d'angle, un carrelage multicolore, un sol en marbre et un plan de toilette en granite.
Idée de décoration pour une petite salle d'eau chalet en bois clair avec un placard avec porte à panneau surélevé, une douche d'angle, un carrelage multicolore, un sol en marbre et un plan de toilette en granite.
Idées déco de salles de bain en bois clair avec un carrelage multicolore
9