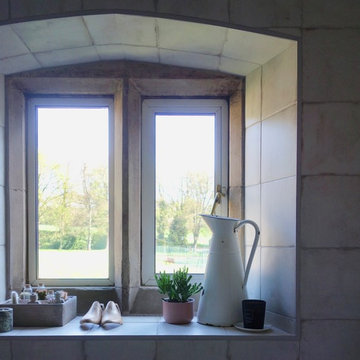Idées déco de salles de bain en bois clair avec un carrelage noir et blanc
Trier par :
Budget
Trier par:Populaires du jour
161 - 180 sur 723 photos
1 sur 3
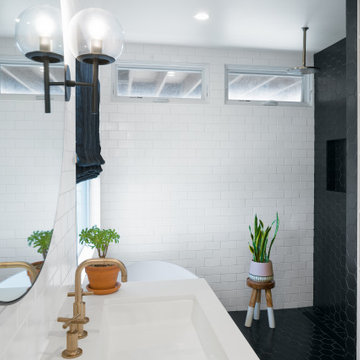
The owners of this beachfront retreat wanted a whole-home remodel. They were looking to revitalize their three-story vacation home with an exterior inspired by Japanese woodcraft and an interior the evokes Scandinavian simplicity. Now, the open kitchen and living room offer an energetic space for the family to congregate while enjoying a 360 degree coastal views.
Built-in bunkbeds for six ensure there’s enough sleeping space for visitors, while the outdoor shower makes it easy for beachgoers to rinse off before hitting the deckside hot tub. It was a joy to help make this vision a reality!
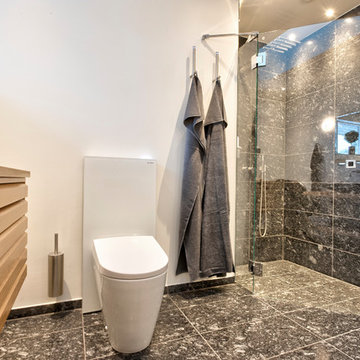
Inspiration pour une salle d'eau chalet en bois clair de taille moyenne avec un placard à porte affleurante, une douche d'angle, WC à poser, un carrelage noir et blanc, un carrelage de pierre, un mur gris, une vasque, un plan de toilette en bois, un sol gris, une cabine de douche à porte battante et un plan de toilette marron.
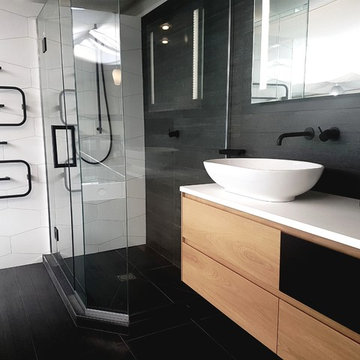
Inspiration pour une salle de bain design en bois clair de taille moyenne avec un placard en trompe-l'oeil, une douche d'angle, un carrelage noir et blanc, des carreaux de porcelaine, un mur noir, un sol en carrelage de porcelaine, une vasque, un plan de toilette en surface solide, un sol noir et une cabine de douche à porte battante.
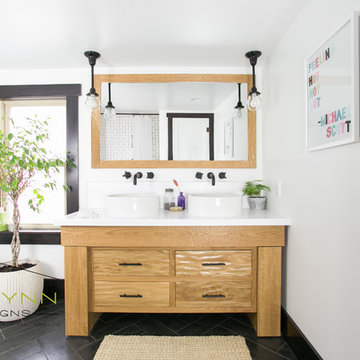
White, bright and clean Olde Farmhouse flip. Photographs by: 12Stones Photography
Idées déco pour une salle de bain principale campagne en bois clair de taille moyenne avec un placard en trompe-l'oeil, une baignoire posée, un combiné douche/baignoire, un carrelage noir et blanc, un carrelage métro, un mur blanc, un sol en carrelage de terre cuite, une vasque et un plan de toilette en stratifié.
Idées déco pour une salle de bain principale campagne en bois clair de taille moyenne avec un placard en trompe-l'oeil, une baignoire posée, un combiné douche/baignoire, un carrelage noir et blanc, un carrelage métro, un mur blanc, un sol en carrelage de terre cuite, une vasque et un plan de toilette en stratifié.
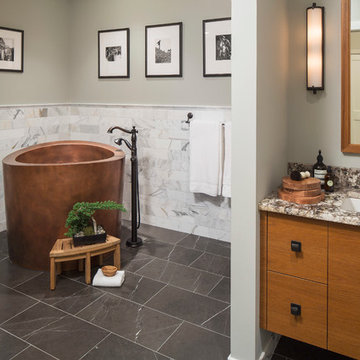
Troy Thies Photography
Martha O'Hara Interiors, Interior Design & Photo Styling
Exemple d'une grande salle de bain principale chic en bois clair avec un placard à porte plane, un bain japonais, une douche ouverte, un carrelage noir et blanc, des dalles de pierre, un mur gris, un sol en marbre, un plan de toilette en marbre, WC à poser et un lavabo intégré.
Exemple d'une grande salle de bain principale chic en bois clair avec un placard à porte plane, un bain japonais, une douche ouverte, un carrelage noir et blanc, des dalles de pierre, un mur gris, un sol en marbre, un plan de toilette en marbre, WC à poser et un lavabo intégré.
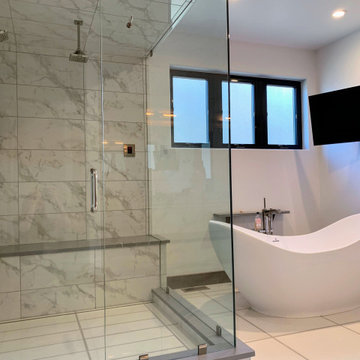
Fantastic project, client, and builder. Could not be happier with this modern beach home. Love the combination of wood, white, and black with beautiful glass accents all throughout.
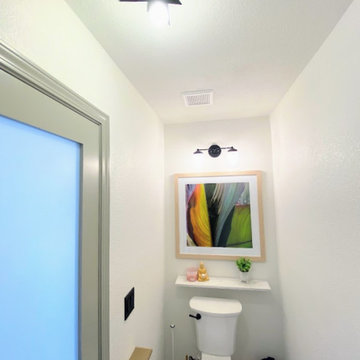
Primary bathroom renovation. Navy, gray, and black are balanced by crisp whites and light wood tones. Eclectic mix of geometric shapes and organic patterns. Featuring 3D porcelain tile from Italy, hand-carved geometric tribal pattern in vanity's cabinet doors, hand-finished industrial-style navy/charcoal 24x24" wall tiles, and oversized 24x48" porcelain HD printed marble patterned wall tiles. Flooring in waterproof LVP, continued from bedroom into bathroom and closet. Brushed gold faucets and shower fixtures. Authentic, hand-pierced Moroccan globe light over tub for beautiful shadows for relaxing and romantic soaks in the tub. Vanity pendant lights with handmade glass, hand-finished gold and silver tones layers organic design over geometric tile backdrop. Open, glass panel all-tile shower with 48x48" window (glass frosted after photos were taken). Shower pan tile pattern matches 3D tile pattern. Arched medicine cabinet from West Elm. Separate toilet room with sound dampening built-in wall treatment for enhanced privacy. Frosted glass doors throughout. Vent fan with integrated heat option. Tall storage cabinet for additional space to store body care products and other bathroom essentials. Original bathroom plumbed for two sinks, but current homeowner has only one user for this bathroom, so we capped one side, which can easily be reopened in future if homeowner wants to return to a double-sink setup.
Expanded closet size and completely redesigned closet built-in storage. Please see separate album of closet photos for more photos and details on this.
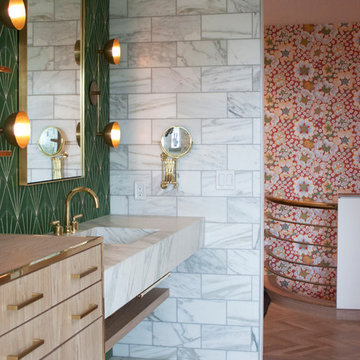
Master Bath with green encaustic tile
Aménagement d'une grande salle de bain principale contemporaine en bois clair avec un placard sans porte, une baignoire en alcôve, une douche ouverte, un carrelage noir et blanc, du carrelage en marbre, un mur vert, un sol en marbre, un lavabo intégré et un plan de toilette en marbre.
Aménagement d'une grande salle de bain principale contemporaine en bois clair avec un placard sans porte, une baignoire en alcôve, une douche ouverte, un carrelage noir et blanc, du carrelage en marbre, un mur vert, un sol en marbre, un lavabo intégré et un plan de toilette en marbre.
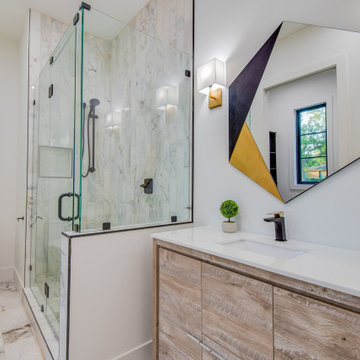
Modern Mother-In-Law Suite bathroom with marble, modern and wood finishes
Inspiration pour une salle de bain principale minimaliste en bois clair de taille moyenne avec un placard à porte plane, une baignoire d'angle, une douche ouverte, WC à poser, un carrelage noir et blanc, un mur blanc, un sol en marbre, un lavabo posé, un plan de toilette en surface solide, un sol blanc, une cabine de douche à porte battante, un plan de toilette blanc, meuble double vasque et meuble-lavabo sur pied.
Inspiration pour une salle de bain principale minimaliste en bois clair de taille moyenne avec un placard à porte plane, une baignoire d'angle, une douche ouverte, WC à poser, un carrelage noir et blanc, un mur blanc, un sol en marbre, un lavabo posé, un plan de toilette en surface solide, un sol blanc, une cabine de douche à porte battante, un plan de toilette blanc, meuble double vasque et meuble-lavabo sur pied.
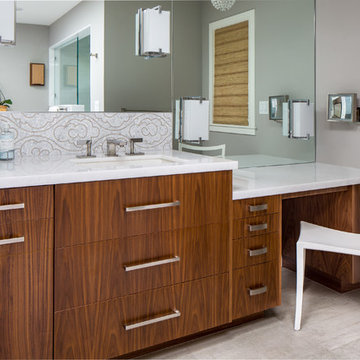
Kate Falconer
Réalisation d'une grande salle de bain principale vintage en bois clair avec un placard à porte plane, une baignoire posée, une douche ouverte, WC à poser, un carrelage noir et blanc, des carreaux de céramique, un mur bleu, un sol en carrelage de porcelaine, un lavabo encastré et un plan de toilette en marbre.
Réalisation d'une grande salle de bain principale vintage en bois clair avec un placard à porte plane, une baignoire posée, une douche ouverte, WC à poser, un carrelage noir et blanc, des carreaux de céramique, un mur bleu, un sol en carrelage de porcelaine, un lavabo encastré et un plan de toilette en marbre.
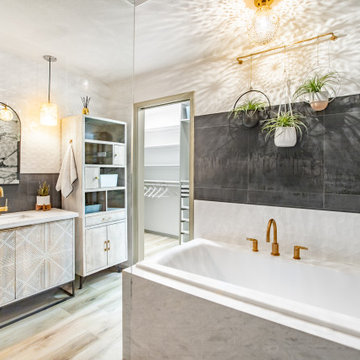
Primary bathroom renovation. Navy, gray, and black are balanced by crisp whites and light wood tones. Eclectic mix of geometric shapes and organic patterns. Featuring 3D porcelain tile from Italy, hand-carved geometric tribal pattern in vanity's cabinet doors, hand-finished industrial-style navy/charcoal 24x24" wall tiles, and oversized 24x48" porcelain HD printed marble patterned wall tiles. Flooring in waterproof LVP, continued from bedroom into bathroom and closet. Brushed gold faucets and shower fixtures. Authentic, hand-pierced Moroccan globe light over tub for beautiful shadows for relaxing and romantic soaks in the tub. Vanity pendant lights with handmade glass, hand-finished gold and silver tones layers organic design over geometric tile backdrop. Open, glass panel all-tile shower with 48x48" window (glass frosted after photos were taken). Shower pan tile pattern matches 3D tile pattern. Arched medicine cabinet from West Elm. Separate toilet room with sound dampening built-in wall treatment for enhanced privacy. Frosted glass doors throughout. Vent fan with integrated heat option. Tall storage cabinet for additional space to store body care products and other bathroom essentials. Original bathroom plumbed for two sinks, but current homeowner has only one user for this bathroom, so we capped one side, which can easily be reopened in future if homeowner wants to return to a double-sink setup.
Expanded closet size and completely redesigned closet built-in storage. Please see separate album of closet photos for more photos and details on this.
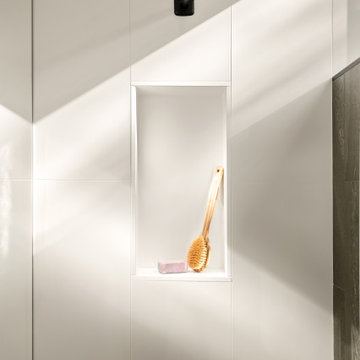
Aménagement d'une petite douche en alcôve contemporaine en bois clair pour enfant avec un placard à porte plane, WC séparés, des carreaux de porcelaine, un mur blanc, sol en béton ciré, un lavabo intégré, un sol gris, une cabine de douche à porte battante, un plan de toilette blanc, une niche, meuble simple vasque, meuble-lavabo suspendu et un carrelage noir et blanc.
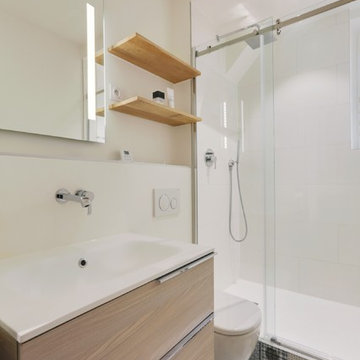
Toutes les photos appartiennent et sont à l'usage exclusif de desygn by JM² . Leur utilisation sans autorisation sera susceptible de poursuites engagées par deSYgn by JM² .
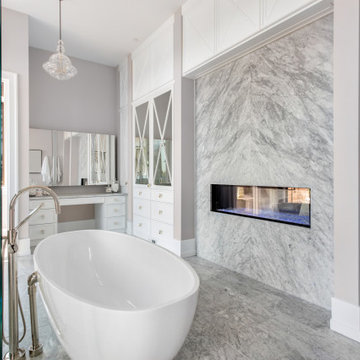
Elegant bathroom in gray tones. Freestanding tub and frameless shower. Built in fireplace feature.
Cette image montre une grande salle de bain principale et grise et noire minimaliste en bois clair avec un placard à porte plane, une baignoire indépendante, une douche à l'italienne, un carrelage noir et blanc, du carrelage en marbre, un mur gris, un sol en carrelage de céramique, un plan de toilette en granite, un sol gris, une cabine de douche à porte battante, un plan de toilette gris, meuble simple vasque et meuble-lavabo encastré.
Cette image montre une grande salle de bain principale et grise et noire minimaliste en bois clair avec un placard à porte plane, une baignoire indépendante, une douche à l'italienne, un carrelage noir et blanc, du carrelage en marbre, un mur gris, un sol en carrelage de céramique, un plan de toilette en granite, un sol gris, une cabine de douche à porte battante, un plan de toilette gris, meuble simple vasque et meuble-lavabo encastré.
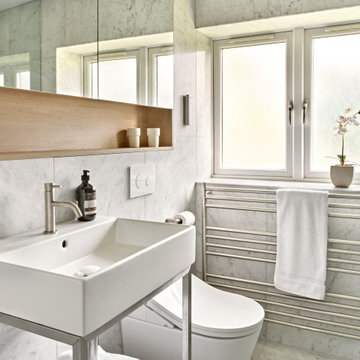
Walk in shower with built-in steam room.
Réalisation d'une salle de bain design en bois clair de taille moyenne pour enfant avec un placard à porte vitrée, un espace douche bain, WC suspendus, un carrelage noir et blanc, du carrelage en marbre, un mur blanc, un sol en marbre, un lavabo suspendu, un sol blanc, une cabine de douche à porte battante, un banc de douche, meuble simple vasque et meuble-lavabo suspendu.
Réalisation d'une salle de bain design en bois clair de taille moyenne pour enfant avec un placard à porte vitrée, un espace douche bain, WC suspendus, un carrelage noir et blanc, du carrelage en marbre, un mur blanc, un sol en marbre, un lavabo suspendu, un sol blanc, une cabine de douche à porte battante, un banc de douche, meuble simple vasque et meuble-lavabo suspendu.
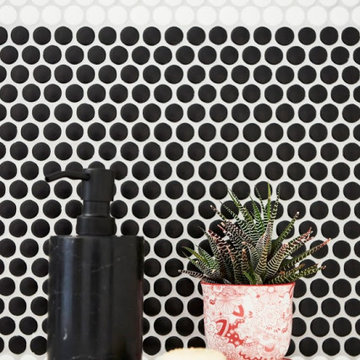
The use of penny tile in the bathroom makes a statement. Everything else in the space was kept neutral and minimal so the wall remains the focus. Use of glass door against the horizontal tile pattern gives the illusion of a wider and more open space.
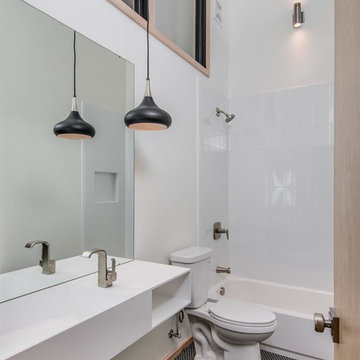
A hall bath with grand style--soaring ceilings flood the space with natural light, while internal glass panes draw the light through to the bedroom.
Garrett Buell
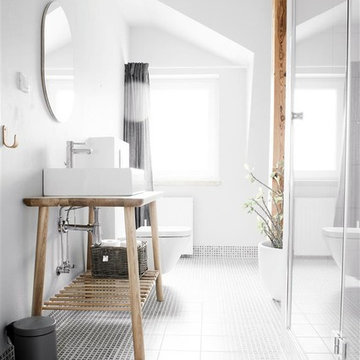
Komplex-Projekt eines Gästehauses am Rande eines Waldes, umgeben von Seen. In den Arbeitsbereich
fielen die Gestaltung einiger Gästezimmer, Bäder und Gemeinschaftsbereiche. Um den Anforderungen eines
Gästehauses gerecht zu werden, haben wir eine Hotelmöbel-Kollektion kreiert: Ein Bett, Nachtkästchen, eine
Bank, eine moblie Garderobe mit Spiegel, ein Schränkchen für unter dem Waschbecken, ein Spiegel für
Bäder, sowie Möbel für Gemeinschaftsbereiche wie ein Kaffeetisch, ein Bücherregal, ein Frisiertisch und
eine Bank. Alle Möbel sind ein Projekt von Loft Kolasinski und aus geöltem Eichenholz hergestellt.
Die Einrichtung des Gästehauses beinhaltet Vintage-Möbel, -Teppiche und -Lampen aus den 30er-, 50er-,
60er- und 70er-Jahren, die aus Italien, Frankreich, den Niederlanden, Tschechien und Polen stammen. Alle
Möbel wurden einer professionellen Restaurierung unterzogen.
Im Wohnzimmer gibt es ein Set von polnischen high-end HI-FI-Geräten aus den 80er-Jahren. Diese bilden
eine einzigartige Attraktion für Liebhaber analoger Musik.
Karolina Bąk www.karolinabak.com
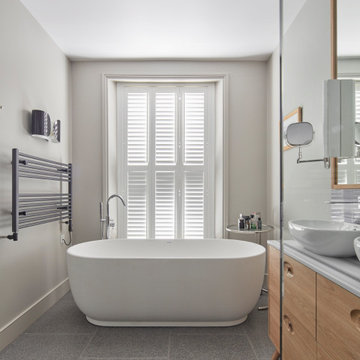
A modern bathroom with a mid-century influence
Cette photo montre une salle de bain moderne en bois clair de taille moyenne pour enfant avec un placard en trompe-l'oeil, une baignoire indépendante, une douche ouverte, WC suspendus, un carrelage noir et blanc, des carreaux de béton, un mur beige, un sol en terrazzo, une vasque, un plan de toilette en marbre, un sol multicolore, aucune cabine et un plan de toilette multicolore.
Cette photo montre une salle de bain moderne en bois clair de taille moyenne pour enfant avec un placard en trompe-l'oeil, une baignoire indépendante, une douche ouverte, WC suspendus, un carrelage noir et blanc, des carreaux de béton, un mur beige, un sol en terrazzo, une vasque, un plan de toilette en marbre, un sol multicolore, aucune cabine et un plan de toilette multicolore.
Idées déco de salles de bain en bois clair avec un carrelage noir et blanc
9
