Idées déco de salles de bain en bois clair avec un lavabo posé
Trier par :
Budget
Trier par:Populaires du jour
121 - 140 sur 4 752 photos
1 sur 3

Salle de bain des enfants, création d'un espace lange à droite en prolongation de la baignoire. Nous avons remplacé la douche par une baignoire car la salle de bain était très grande et le toilette existant n'était pas souhaité par les clients.
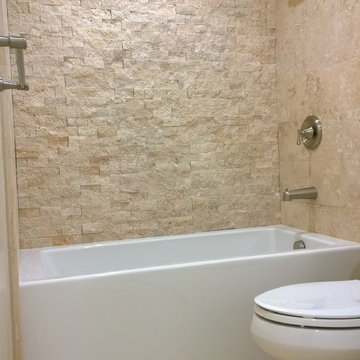
Idées déco pour une petite salle d'eau bord de mer en bois clair avec un lavabo posé, un placard en trompe-l'oeil, un plan de toilette en granite, une baignoire en alcôve, un combiné douche/baignoire, WC séparés, un carrelage beige, des carreaux de céramique, un mur beige et un sol en carrelage de céramique.
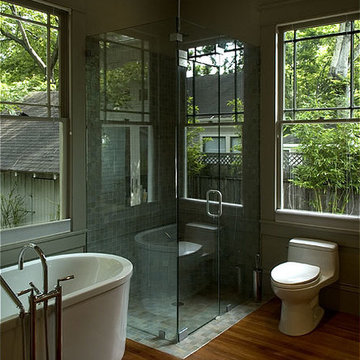
Cette photo montre une salle de bain principale craftsman en bois clair avec un lavabo posé, un placard à porte plane, un plan de toilette en granite, une baignoire indépendante, une douche d'angle, WC à poser, des carreaux de céramique et un sol en bois brun.
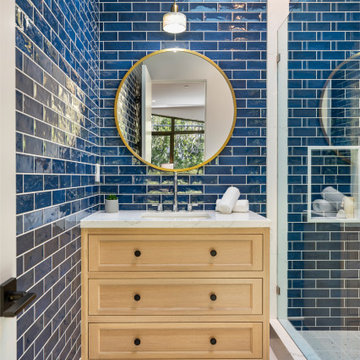
Idée de décoration pour une douche en alcôve tradition en bois clair de taille moyenne avec un placard en trompe-l'oeil, un carrelage bleu, des carreaux de porcelaine, un mur bleu, un sol en carrelage de porcelaine, un lavabo posé, un plan de toilette en quartz, un sol blanc, une cabine de douche à porte battante, un plan de toilette blanc, meuble simple vasque et meuble-lavabo encastré.
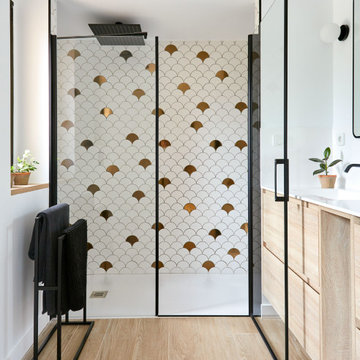
Cette image montre une grande salle d'eau traditionnelle en bois clair avec un placard à porte plane, un espace douche bain, WC à poser, un carrelage blanc, des carreaux de céramique, un mur blanc, parquet clair, un lavabo posé, un plan de toilette en quartz modifié, une cabine de douche à porte battante, un plan de toilette blanc, meuble double vasque et meuble-lavabo encastré.
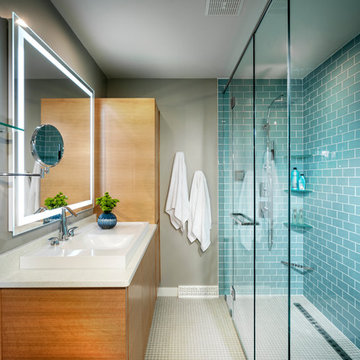
Idées déco pour une salle de bain principale rétro en bois clair de taille moyenne avec un placard à porte plane, une douche d'angle, WC à poser, un carrelage bleu, un carrelage métro, un mur bleu, un lavabo posé, un plan de toilette en quartz, un sol gris, une cabine de douche à porte battante et un plan de toilette blanc.
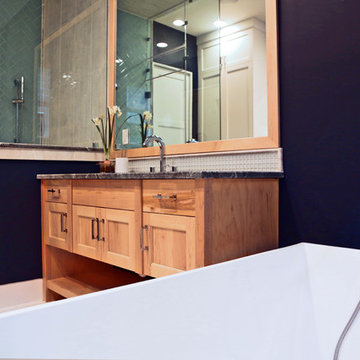
The large mirrors and ample lighting lighten this space each morning while creating a soft calm atmosphere at night. The free-standing contemporary tub.
Photographer: Jeno Design
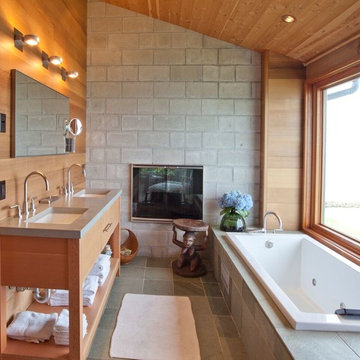
Cette photo montre une grande salle de bain principale bord de mer en bois clair avec un lavabo posé, un placard à porte plane, une baignoire d'angle, un carrelage gris, des carreaux de béton, un mur gris, un sol en ardoise et un plan de toilette en béton.
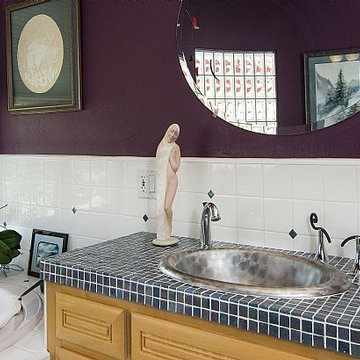
Custom maple cabinets with glass mosaic tile countertop. Glass tile inserts in floor, tub deck, and backsplash. Spa tub.
- Brian Covington Photography
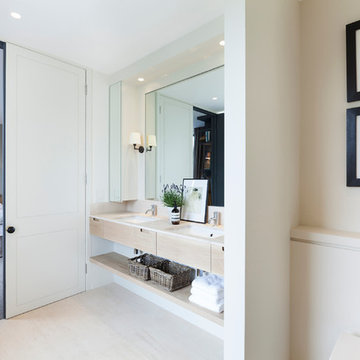
Cette photo montre une salle de bain principale tendance en bois clair de taille moyenne avec un lavabo posé, une baignoire posée, une douche à l'italienne et parquet clair.
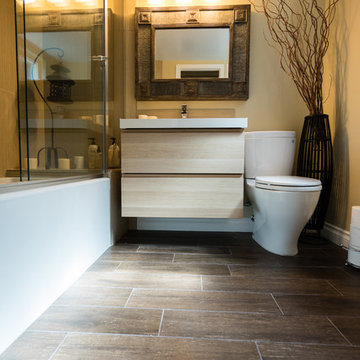
This La Mesa Master Bathroom Remodel was remodeled to give a unique modern look. A lightwood floating vanity was installed along with new porcelain wood tile. The shower walls have a light wood porcelain tile walls and glass liner. The shower head and valves are modern and detachable to be used as a hand shower as well. This unique bathroom offers a zen feel that will help anyone unwind after a long day. Photos by John Gerson. www.choosechi.com

Download our free ebook, Creating the Ideal Kitchen. DOWNLOAD NOW
A tired primary bathroom, with varying ceiling heights and a beige-on-beige color scheme, was screaming for love. Squaring the room and adding natural materials erased the memory of the lack luster space and converted it to a bright and welcoming spa oasis. The home was a new build in 2005 and it looked like all the builder’s material choices remained. The client was clear on their design direction but were challenged by the differing ceiling heights and were looking to hire a design-build firm that could resolve that issue.
This local Glen Ellyn couple found us on Instagram (@kitchenstudioge, follow us ?). They loved our designs and felt like we fit their style. They requested a full primary bath renovation to include a large shower, soaking tub, double vanity with storage options, and heated floors. The wife also really wanted a separate make-up vanity. The biggest challenge presented to us was to architecturally marry the various ceiling heights and deliver a streamlined design.
The existing layout worked well for the couple, so we kept everything in place, except we enlarged the shower and replaced the built-in tub with a lovely free-standing model. We also added a sitting make-up vanity. We were able to eliminate the awkward ceiling lines by extending all the walls to the highest level. Then, to accommodate the sprinklers and HVAC, lowered the ceiling height over the entrance and shower area which then opens to the 2-story vanity and tub area. Very dramatic!
This high-end home deserved high-end fixtures. The homeowners also quickly realized they loved the look of natural marble and wanted to use as much of it as possible in their new bath. They chose a marble slab from the stone yard for the countertops and back splash, and we found complimentary marble tile for the shower. The homeowners also liked the idea of mixing metals in their new posh bathroom and loved the look of black, gold, and chrome.
Although our clients were very clear on their style, they were having a difficult time pulling it all together and envisioning the final product. As interior designers it is our job to translate and elevate our clients’ ideas into a deliverable design. We presented the homeowners with mood boards and 3D renderings of our modern, clean, white marble design. Since the color scheme was relatively neutral, at the homeowner’s request, we decided to add of interest with the patterns and shapes in the room.
We were first inspired by the shower floor tile with its circular/linear motif. We designed the cabinetry, floor and wall tiles, mirrors, cabinet pulls, and wainscoting to have a square or rectangular shape, and then to create interest we added perfectly placed circles to contrast with the rectangular shapes. The globe shaped chandelier against the square wall trim is a delightful yet subtle juxtaposition.
The clients were overjoyed with our interpretation of their vision and impressed with the level of detail we brought to the project. It’s one thing to know how you want a space to look, but it takes a special set of skills to create the design and see it thorough to implementation. Could hiring The Kitchen Studio be the first step to making your home dreams come to life?
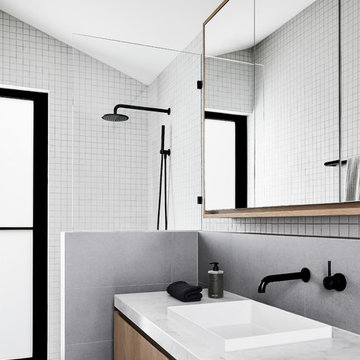
Lillie Thompson
Inspiration pour une petite salle de bain principale design en bois clair avec un placard en trompe-l'oeil, une douche ouverte, WC suspendus, un carrelage gris, des carreaux de céramique, un mur blanc, un sol en carrelage de céramique, un lavabo posé, un plan de toilette en marbre, un sol gris, aucune cabine et un plan de toilette blanc.
Inspiration pour une petite salle de bain principale design en bois clair avec un placard en trompe-l'oeil, une douche ouverte, WC suspendus, un carrelage gris, des carreaux de céramique, un mur blanc, un sol en carrelage de céramique, un lavabo posé, un plan de toilette en marbre, un sol gris, aucune cabine et un plan de toilette blanc.
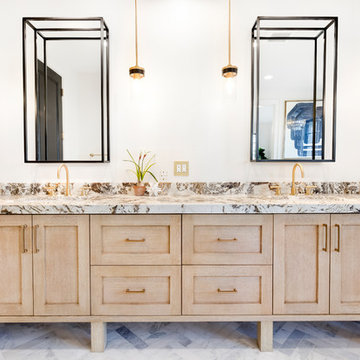
Meagan Larsen Photography
Inspiration pour une salle de bain principale bohème en bois clair avec une baignoire sur pieds, une douche d'angle, un mur blanc, un sol en marbre, un lavabo posé, un plan de toilette en marbre et un sol blanc.
Inspiration pour une salle de bain principale bohème en bois clair avec une baignoire sur pieds, une douche d'angle, un mur blanc, un sol en marbre, un lavabo posé, un plan de toilette en marbre et un sol blanc.
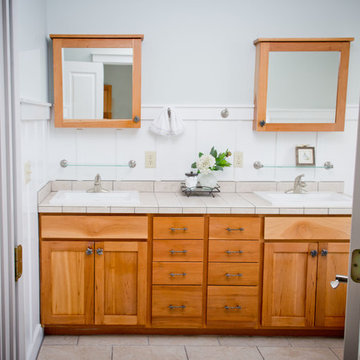
Réalisation d'une salle de bain principale tradition en bois clair avec un placard à porte shaker, une baignoire posée, un carrelage beige, un mur vert, un lavabo posé, un plan de toilette en carrelage et un plan de toilette beige.
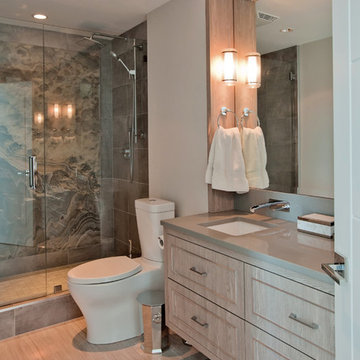
This beautiful floating vanity is designed with a chrome metal detail, inset within the flat panel drawers, giving a modern take on the traditional shaker profile.
We used an onyx slab as the shower back splash to give a dramatic impact within this Master Ensuite.
Photographer: Janis Nicolay
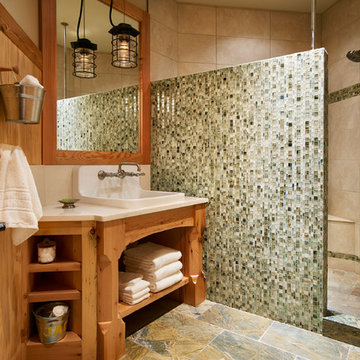
Ron Ruscio
Cette image montre une salle de bain chalet en bois clair pour enfant avec un lavabo posé, un placard en trompe-l'oeil, un plan de toilette en quartz modifié, une douche ouverte, un carrelage vert, un carrelage en pâte de verre et un mur beige.
Cette image montre une salle de bain chalet en bois clair pour enfant avec un lavabo posé, un placard en trompe-l'oeil, un plan de toilette en quartz modifié, une douche ouverte, un carrelage vert, un carrelage en pâte de verre et un mur beige.
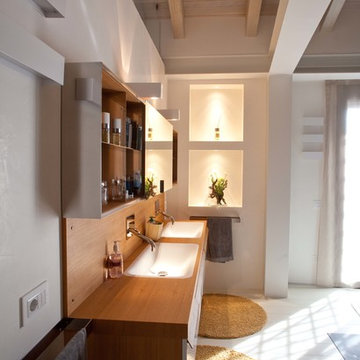
Exemple d'une salle de bain scandinave en bois clair avec un mur blanc, parquet peint, un lavabo posé, un plan de toilette en bois et un plan de toilette marron.
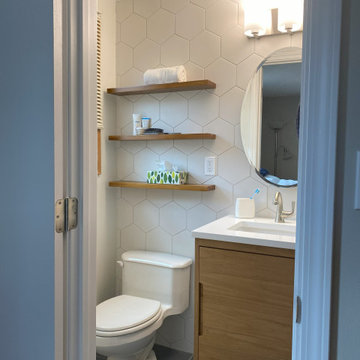
This bathroom was original to the house. We wanted to create a mid century modern feel so we knocked down the wall between the vanity and the shower and replaced it with a glass door. To make the space feel larger we extend the hexagon tiles from the bathroom all along the back wall. Shelves were added to increase storage space and of course all materials, fixtures and cabinets were updated.
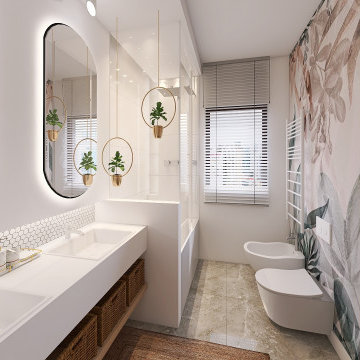
Idée de décoration pour une salle d'eau longue et étroite minimaliste en bois clair de taille moyenne avec un placard à porte plane, une baignoire posée, un combiné douche/baignoire, WC suspendus, un carrelage blanc, mosaïque, un sol en marbre, un lavabo posé, un plan de toilette en quartz, un sol gris, une cabine de douche à porte coulissante, un plan de toilette blanc, meuble double vasque, meuble-lavabo suspendu et un plafond décaissé.
Idées déco de salles de bain en bois clair avec un lavabo posé
7