Idées déco de salles de bain en bois clair avec un lavabo suspendu
Trier par :
Budget
Trier par:Populaires du jour
101 - 120 sur 1 096 photos
1 sur 3
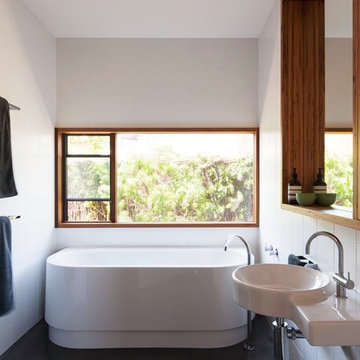
13th Beach House bathroom with concrete floor and freestanding bath.
Photography: Trevor Mein
Idée de décoration pour une douche en alcôve design en bois clair de taille moyenne avec un lavabo suspendu, une baignoire indépendante, un carrelage blanc, des carreaux de céramique, un mur blanc et sol en béton ciré.
Idée de décoration pour une douche en alcôve design en bois clair de taille moyenne avec un lavabo suspendu, une baignoire indépendante, un carrelage blanc, des carreaux de céramique, un mur blanc et sol en béton ciré.
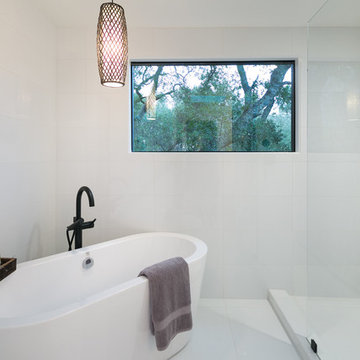
Inspiration pour une grande douche en alcôve principale vintage en bois clair avec un placard à porte plane, une baignoire indépendante, WC à poser, un carrelage blanc, du carrelage en marbre, un mur blanc, un sol en marbre, un lavabo suspendu, un plan de toilette en surface solide, un sol blanc et aucune cabine.
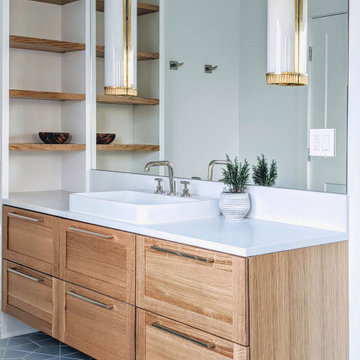
Bring the coast to your bathroom design by using our soft blue Crater Lake Hexite Tile on the floor.
DESIGN
Indigo Interiors Co
PHOTOS
Indigo Interiors Co
Tile Shown: Hexite in Crater Lake
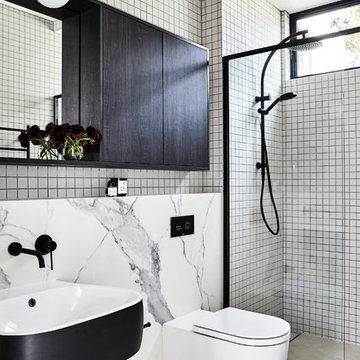
STATUARIO SIX+ porcelain by QUANTUMSIX+.
Stylist: Aimee Tarulli
Photography: James Geer
Stonemason: Pazzi Marble & Granite
Home Builder: Thomas Archer Homes
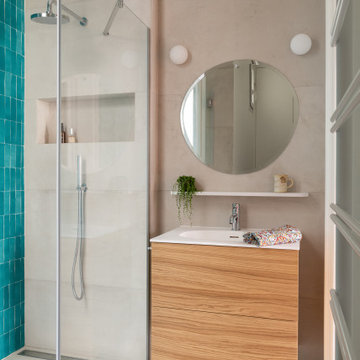
salle de bain cachée derrière un dressing sur-mesure. Carrelage zellige bleu dans la douche
Idée de décoration pour une petite salle d'eau design en bois clair avec une douche ouverte, un carrelage bleu, un sol en carrelage de céramique, un lavabo suspendu, un plan de toilette en surface solide, une cabine de douche à porte battante et meuble simple vasque.
Idée de décoration pour une petite salle d'eau design en bois clair avec une douche ouverte, un carrelage bleu, un sol en carrelage de céramique, un lavabo suspendu, un plan de toilette en surface solide, une cabine de douche à porte battante et meuble simple vasque.
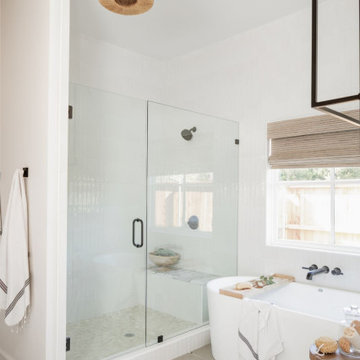
Exemple d'une grande salle de bain principale chic en bois clair avec un placard à porte shaker, une baignoire indépendante, une douche double, WC à poser, un carrelage blanc, des carreaux de porcelaine, un mur blanc, un sol en carrelage de porcelaine, un lavabo suspendu, un plan de toilette en marbre, un sol gris, une cabine de douche à porte battante, un plan de toilette blanc, un banc de douche, meuble double vasque et meuble-lavabo encastré.
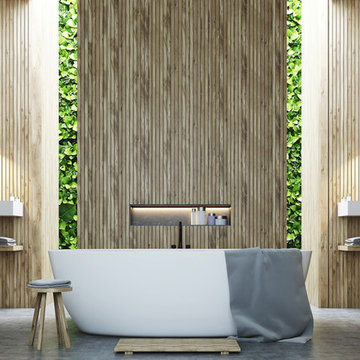
Modern Minimalist bathroom with wooden wall panel and built-in green/living wall to bring outdoors in.
Idées déco pour une salle de bain moderne en bois clair de taille moyenne avec un placard sans porte, une baignoire indépendante, un carrelage multicolore, un mur multicolore, un sol en ardoise, un lavabo suspendu, un plan de toilette en bois, un sol multicolore et un plan de toilette multicolore.
Idées déco pour une salle de bain moderne en bois clair de taille moyenne avec un placard sans porte, une baignoire indépendante, un carrelage multicolore, un mur multicolore, un sol en ardoise, un lavabo suspendu, un plan de toilette en bois, un sol multicolore et un plan de toilette multicolore.
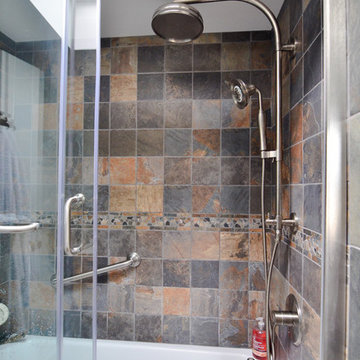
Rustic slate adds depth and texture to this brightly lit 3rd floor bathroom. A light oak wall hung vanity and storage tower accentuate the honey brown tones and compliment the richer deep tones found in the faux slate tile. A generously large white sink basin extends up above the top of the vanity, topped with a single lever faucet. By elevating the vanity and storage tower, cleaning underfoot is a breeze. The new whirlpool tub features a deep soaking depth and new accessible grab bars allows the homeowners ease in and out of the tub. A new modern sliding bypass shower door and new stainless steel shower fixtures gives the shower stall an updated appearance.
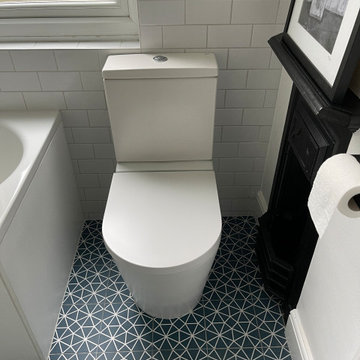
The owner of this top floor bathroom was looking for a fresh black and white look without the imposing, long bath. He also wanted to make a feature out of the fireplace. The units on the left house the boiler and a washing machine but the storage inside was not useful. We stripped the room and rebuilt the storage to fit a washing machine, drier, access to the existing boiler and some practical storage that can be removed to access the boiler. The fabulous blue floor tiles brighten up the room and we painted the fireplace black to help it stand out in the corner.
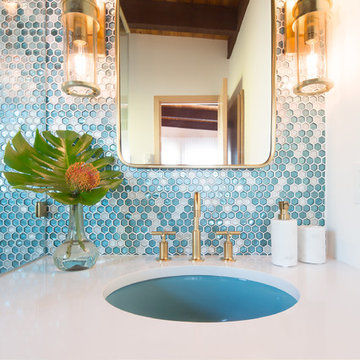
Wynne H Earle Photography
Inspiration pour une salle de bain principale vintage en bois clair de taille moyenne avec un placard à porte plane, une douche d'angle, un bidet, un carrelage bleu, un carrelage en pâte de verre, un mur blanc, parquet clair, un lavabo suspendu, un plan de toilette en quartz, un sol blanc et une cabine de douche à porte battante.
Inspiration pour une salle de bain principale vintage en bois clair de taille moyenne avec un placard à porte plane, une douche d'angle, un bidet, un carrelage bleu, un carrelage en pâte de verre, un mur blanc, parquet clair, un lavabo suspendu, un plan de toilette en quartz, un sol blanc et une cabine de douche à porte battante.
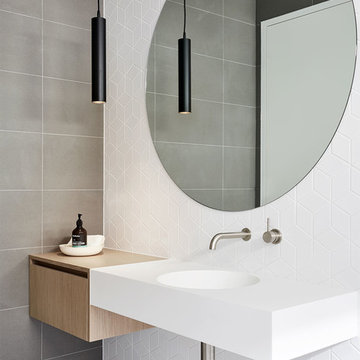
Alex Reinders
Réalisation d'une salle de bain minimaliste en bois clair avec un placard à porte plane, un mur blanc, un lavabo suspendu et un sol gris.
Réalisation d'une salle de bain minimaliste en bois clair avec un placard à porte plane, un mur blanc, un lavabo suspendu et un sol gris.
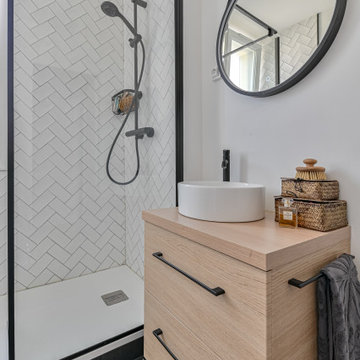
Salle de bain entièrement rénovée, le wc anciennement séparé a été introduit dans la salle de bain pour augmenter la surface au sol. Carrelages zellige posés en chevrons dans la douche. Les sanitaires et la robinetterie viennent de chez Leroy merlin
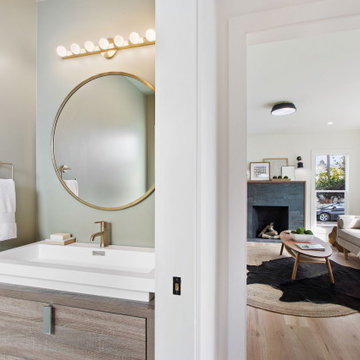
Aménagement d'une petite salle d'eau scandinave en bois clair avec un placard à porte plane, WC à poser, un mur vert, un sol en carrelage de porcelaine, un lavabo suspendu, un plan de toilette blanc, meuble simple vasque et meuble-lavabo suspendu.
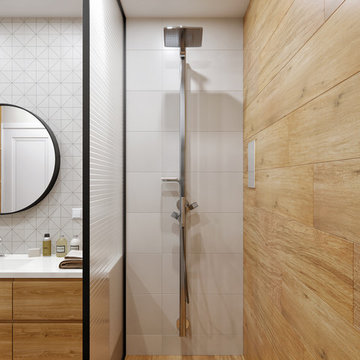
Idée de décoration pour une petite salle d'eau design en bois clair avec un placard à porte plane, une douche ouverte, un carrelage blanc, des carreaux de porcelaine, un mur blanc, un sol en carrelage de porcelaine, un lavabo suspendu, un plan de toilette en surface solide, un sol beige, une cabine de douche avec un rideau et un plan de toilette blanc.
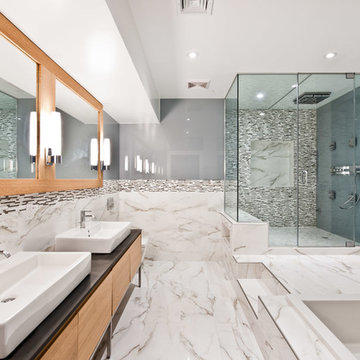
Master bathroom. Eveything gray as well as the shower ceiling are single pieces of back painted glass. The remainder is a porcelain tile.
Cette photo montre une salle de bain principale tendance en bois clair avec un lavabo suspendu, un plan de toilette en stéatite, une baignoire posée, une douche ouverte et WC suspendus.
Cette photo montre une salle de bain principale tendance en bois clair avec un lavabo suspendu, un plan de toilette en stéatite, une baignoire posée, une douche ouverte et WC suspendus.
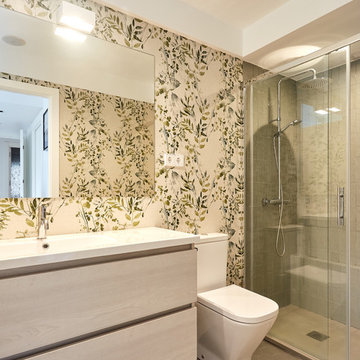
Fotógrafa: Carla Capdevila, Proyecto: studio D12
Idée de décoration pour une salle de bain principale design en bois clair de taille moyenne avec un placard à porte plane, une douche d'angle, un sol gris, une cabine de douche à porte coulissante, un plan de toilette blanc, un carrelage vert, des carreaux de céramique, un mur vert, un sol en carrelage de céramique et un lavabo suspendu.
Idée de décoration pour une salle de bain principale design en bois clair de taille moyenne avec un placard à porte plane, une douche d'angle, un sol gris, une cabine de douche à porte coulissante, un plan de toilette blanc, un carrelage vert, des carreaux de céramique, un mur vert, un sol en carrelage de céramique et un lavabo suspendu.
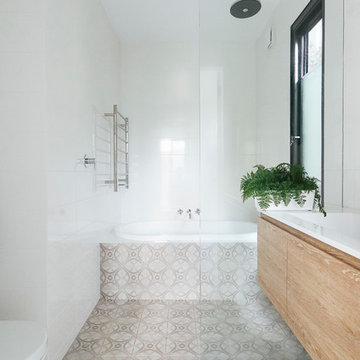
Kate Homes Photographer
Aménagement d'une petite salle de bain principale contemporaine en bois clair avec un placard en trompe-l'oeil, un espace douche bain, WC suspendus, un carrelage gris, des carreaux de céramique, un mur blanc, un sol en carrelage de céramique, un lavabo suspendu, un sol gris et aucune cabine.
Aménagement d'une petite salle de bain principale contemporaine en bois clair avec un placard en trompe-l'oeil, un espace douche bain, WC suspendus, un carrelage gris, des carreaux de céramique, un mur blanc, un sol en carrelage de céramique, un lavabo suspendu, un sol gris et aucune cabine.

The SUMMIT, is Beechwood Homes newest display home at Craigburn Farm. This masterpiece showcases our commitment to design, quality and originality. The Summit is the epitome of luxury. From the general layout down to the tiniest finish detail, every element is flawless.
Specifically, the Summit highlights the importance of atmosphere in creating a family home. The theme throughout is warm and inviting, combining abundant natural light with soothing timber accents and an earthy palette. The stunning window design is one of the true heroes of this property, helping to break down the barrier of indoor and outdoor. An open plan kitchen and family area are essential features of a cohesive and fluid home environment.
Adoring this Ensuite displayed in "The Summit" by Beechwood Homes. There is nothing classier than the combination of delicate timber and concrete beauty.
The perfect outdoor area for entertaining friends and family. The indoor space is connected to the outdoor area making the space feel open - perfect for extending the space!
The Summit makes the most of state of the art automation technology. An electronic interface controls the home theatre systems, as well as the impressive lighting display which comes to life at night. Modern, sleek and spacious, this home uniquely combines convenient functionality and visual appeal.
The Summit is ideal for those clients who may be struggling to visualise the end product from looking at initial designs. This property encapsulates all of the senses for a complete experience. Appreciate the aesthetic features, feel the textures, and imagine yourself living in a home like this.
Tiles by Italia Ceramics!
Visit Beechwood Homes - Display Home "The Summit"
54 FERGUSSON AVENUE,
CRAIGBURN FARM
Opening Times Sat & Sun 1pm – 4:30pm
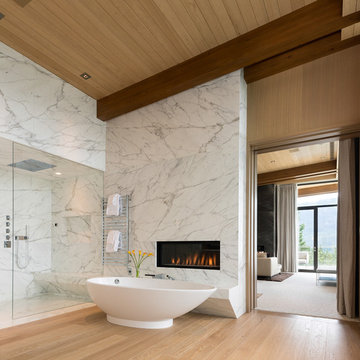
Cette photo montre une très grande salle de bain principale tendance en bois clair avec un placard à porte plane, une baignoire indépendante, une douche double, WC à poser, des dalles de pierre, un mur blanc, parquet clair, un lavabo suspendu, un plan de toilette en marbre et un carrelage blanc.
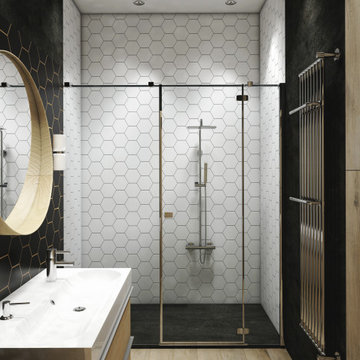
Réalisation d'une salle de bain principale urbaine en bois clair et bois de taille moyenne avec un placard à porte plane, WC à poser, un carrelage noir et blanc, des carreaux de porcelaine, un mur multicolore, un sol en carrelage imitation parquet, un lavabo suspendu, un sol marron, meuble simple vasque et meuble-lavabo sur pied.
Idées déco de salles de bain en bois clair avec un lavabo suspendu
6