Idées déco de salles de bain en bois clair avec un placard avec porte à panneau surélevé
Trier par :
Budget
Trier par:Populaires du jour
101 - 120 sur 2 513 photos
1 sur 3
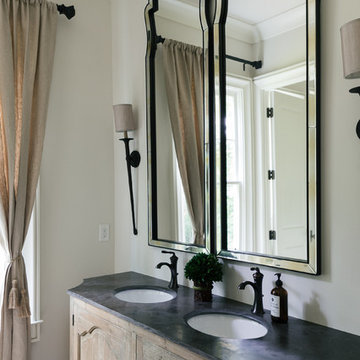
Idée de décoration pour une grande salle de bain principale tradition en bois clair avec un placard avec porte à panneau surélevé, un mur beige, parquet clair, un lavabo encastré, un plan de toilette en onyx et un sol marron.
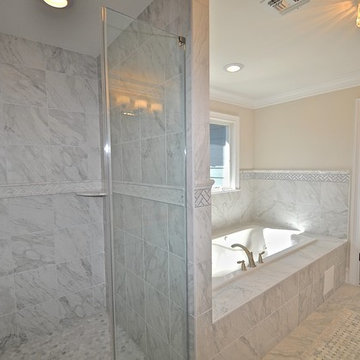
Master Bath at 1258 Summit Ave., Westfield, NJ Constructed by Gialluisi Custom Homes Sold by Virginia Garcia/Coldwell Banker
Idées déco pour une salle de bain principale classique en bois clair de taille moyenne avec un lavabo encastré, un placard avec porte à panneau surélevé, un plan de toilette en quartz, un bain bouillonnant, une douche double, WC à poser, un carrelage gris, des carreaux de porcelaine, un mur blanc et un sol en carrelage de porcelaine.
Idées déco pour une salle de bain principale classique en bois clair de taille moyenne avec un lavabo encastré, un placard avec porte à panneau surélevé, un plan de toilette en quartz, un bain bouillonnant, une douche double, WC à poser, un carrelage gris, des carreaux de porcelaine, un mur blanc et un sol en carrelage de porcelaine.
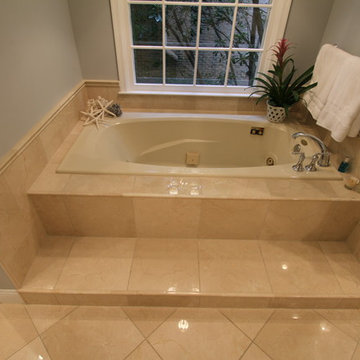
Idées déco pour une douche en alcôve principale classique en bois clair de taille moyenne avec un lavabo encastré, un placard avec porte à panneau surélevé, un plan de toilette en granite, une baignoire posée, WC séparés, un carrelage beige, un carrelage de pierre, un mur gris et un sol en marbre.
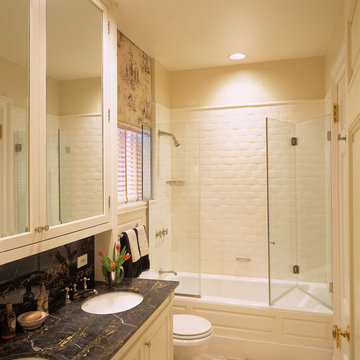
This is our fourth project for this client who purchased a four-bedroom unit in this grand old turn of the century Landmark that had been neglected through the years. Our goal was to restore its former grandeur while providing for our client’s lifestyle. Designed in the classic Victorian style, we removed layers of paint uncovering mahogany doors, oak wainscoting and tile fireplaces. We restored and created new profiles to bring back the richness of detail and bathed the rooms in golden tones to balance the cool north exposure. The panelization is finished with wallpaper to add scale, including a French woodblock wallpaper in the Dining Room to quiet down the rich oak trim. The outcome is airy, elegant and functional.
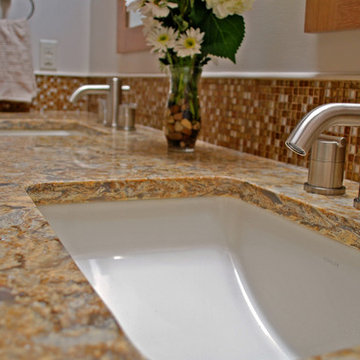
Réalisation d'une salle de bain principale sud-ouest américain en bois clair de taille moyenne avec un placard avec porte à panneau surélevé, un carrelage multicolore, des plaques de verre, un mur blanc, un lavabo encastré et un plan de toilette en quartz.
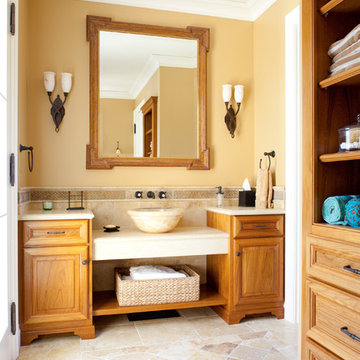
A complete remodel of a 70s-era home re-imagines its original post-modern architecture. The new design emphasizes details such as a phoenix motif (significant to the family) that appears on a fountain as well as at the living room fireplace surround, both designed by the firm. Mahogany paneling, stone and walnut flooring, elaborate ceiling treatments, steel picture windows that frame panoramic views, and carved limestone window surrounds contribute new texture and character.
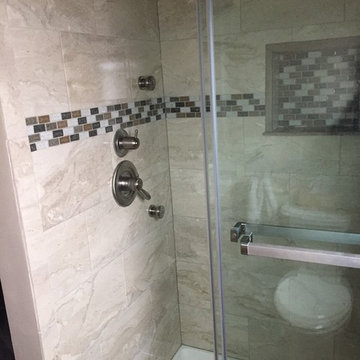
This bathroom remodel in Depew NY features a transitional update using tile, cabinetry, and plumbing. Keeping the beige tiles in the 48 inch shower brightens up the alcove space and makes the room feel bigger! Lovely accent tile in the shower customizes the shower storage and design. The light wood cabinet is complimented by the beautiful cream of a quartz vanity top. The custom shower features a fold down seat, custom niche box, and even body sprays!
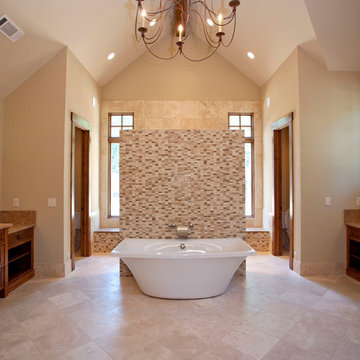
Master Suite Bath -
Travertine tile floors, tavertine and glass tile shower walls, Kohler plumbing & Distressed stained cabinets
Idée de décoration pour une très grande salle de bain principale chalet en bois clair avec un placard avec porte à panneau surélevé, une baignoire indépendante, une douche ouverte, un carrelage beige, un carrelage marron, un carrelage blanc, des carreaux en allumettes, un mur beige, un sol en travertin, un plan de toilette en granite, un sol beige et une cabine de douche à porte battante.
Idée de décoration pour une très grande salle de bain principale chalet en bois clair avec un placard avec porte à panneau surélevé, une baignoire indépendante, une douche ouverte, un carrelage beige, un carrelage marron, un carrelage blanc, des carreaux en allumettes, un mur beige, un sol en travertin, un plan de toilette en granite, un sol beige et une cabine de douche à porte battante.
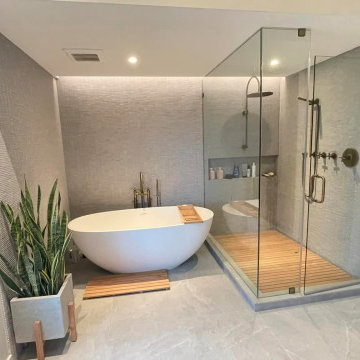
Idée de décoration pour une grande salle de bain principale minimaliste en bois clair avec un placard avec porte à panneau surélevé, une baignoire indépendante, une douche d'angle, WC à poser, un carrelage gris, mosaïque, un mur gris, un sol en carrelage de céramique, un plan de toilette en granite, un sol gris, une cabine de douche à porte battante, des toilettes cachées, meuble double vasque et meuble-lavabo encastré.
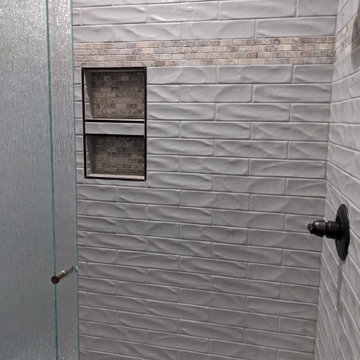
Tile shower
Idée de décoration pour une salle de bain tradition en bois clair de taille moyenne avec un placard avec porte à panneau surélevé, WC séparés, un carrelage gris, un carrelage métro, un mur gris, un sol en carrelage de porcelaine, un lavabo encastré, un plan de toilette en granite, un sol marron, une cabine de douche à porte coulissante, un plan de toilette marron, meuble simple vasque et meuble-lavabo encastré.
Idée de décoration pour une salle de bain tradition en bois clair de taille moyenne avec un placard avec porte à panneau surélevé, WC séparés, un carrelage gris, un carrelage métro, un mur gris, un sol en carrelage de porcelaine, un lavabo encastré, un plan de toilette en granite, un sol marron, une cabine de douche à porte coulissante, un plan de toilette marron, meuble simple vasque et meuble-lavabo encastré.
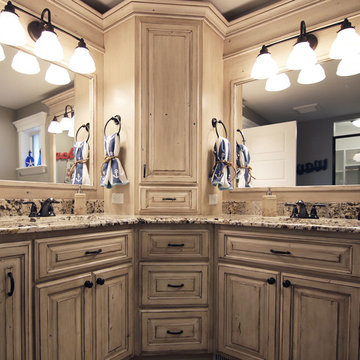
Get your dream bathroom with Castlerock Homes. This bathroom features natural toned cabinets with a brushed finish. The grand tower enables individual spaces and lots of storage. Design your own bathroom today and watch it become reality!
Castlerock Homes | CRHidaho.com | (208) 557-3793 | 3410 Pheasant Grove Drive, Idaho Falls, ID 83401
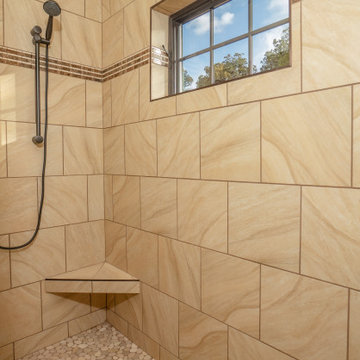
Walk in Shower made of Beige Boardwalk wall tile and Tan Flat Pebble on the floor. The contrasting shower trim is made by "Luxart".
Photos by Robbie Arnold Media, Grand Junction, CO
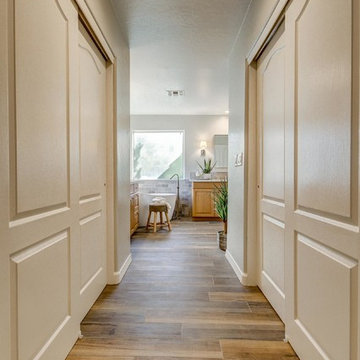
Lister Assister
Idée de décoration pour une salle de bain principale nordique en bois clair de taille moyenne avec un placard avec porte à panneau surélevé, une baignoire indépendante, une douche d'angle, WC à poser, un carrelage multicolore, des carreaux de porcelaine, un mur blanc, un sol en carrelage de porcelaine, un lavabo encastré et un plan de toilette en quartz.
Idée de décoration pour une salle de bain principale nordique en bois clair de taille moyenne avec un placard avec porte à panneau surélevé, une baignoire indépendante, une douche d'angle, WC à poser, un carrelage multicolore, des carreaux de porcelaine, un mur blanc, un sol en carrelage de porcelaine, un lavabo encastré et un plan de toilette en quartz.
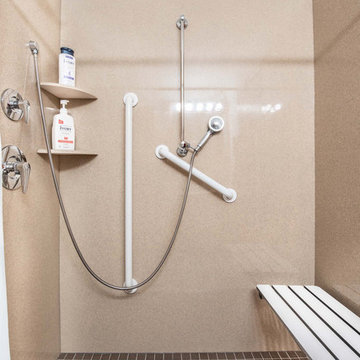
Given advances in waterproofing technology and the rise in popularity of level entry showers, it was time to replace the bathtub with an accessible shower in the main bathroom of the home.
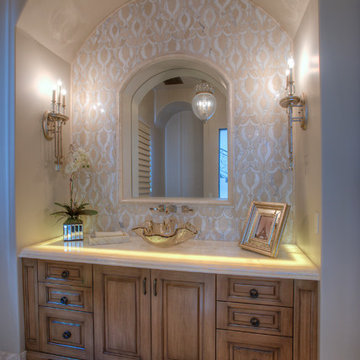
This guest bathroom has a custom mosaic backsplash, vessel sink, and a backlit onyx countertop!
Idée de décoration pour une très grande douche en alcôve principale méditerranéenne en bois clair avec un placard avec porte à panneau surélevé, une baignoire indépendante, WC à poser, un carrelage multicolore, des carreaux de porcelaine, un mur blanc, un sol en marbre, une vasque, un plan de toilette en marbre, un sol multicolore, une cabine de douche à porte battante, un plan de toilette beige et meuble simple vasque.
Idée de décoration pour une très grande douche en alcôve principale méditerranéenne en bois clair avec un placard avec porte à panneau surélevé, une baignoire indépendante, WC à poser, un carrelage multicolore, des carreaux de porcelaine, un mur blanc, un sol en marbre, une vasque, un plan de toilette en marbre, un sol multicolore, une cabine de douche à porte battante, un plan de toilette beige et meuble simple vasque.
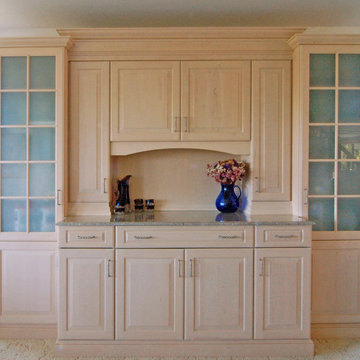
This hutch has great bones -- the flanking tall cabinets feature glass doors, the central cabinet stand tall with detailed trim and a decorative valance, and the bases provide ample counter space. The simple arrangement of doors and drawers lends an understated elegance while creating very functional storage opportunities.
Wood-Mode Fine Custom Cabinetry: Brookhaven's Winfield
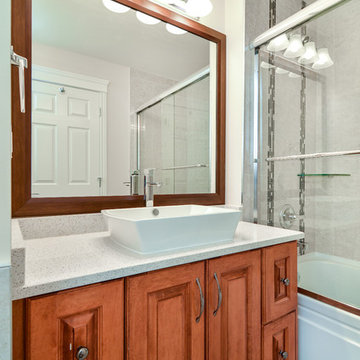
This custom-made bathroom is simple, compact, and rustic. Due to its characteristic crown molding and warm brown color, it makes you immediately feel at home! |
Atlas Custom Cabinets: |
Address: 14722 64th Avenue, Unit 6
Surrey, British Columbia V3S 1X7 Canada |
Office: (604) 594-1199 |
Website: http://www.atlascabinets.ca/
(Vancouver, B.C.)
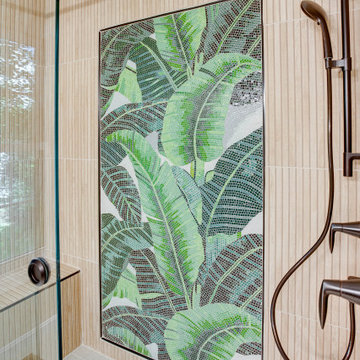
Designed by Dave Wilhide of Reico Kitchen & Bath in Woodbridge, VA in collaboration with Professional Home Improvements, this bathroom remodel features a transitional style inspired bathroom design. The cabinets are Merillat Masterpiece in the Cimmaron door style in Cherry with an Aged Bourbon finish. The bathroom vanity countertops are Silestone White Storm. The bathroom also includes 24x48 Kenridge Ribbon shower wall tiles with decorative Mosaic Labs Leaves detailing.
Photos courtesy of BTW Images LLC.
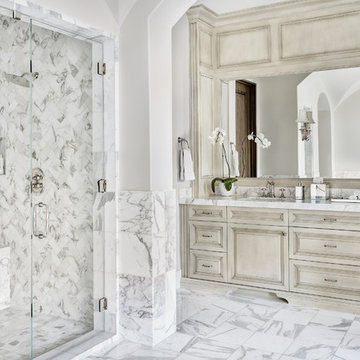
Aménagement d'une grande douche en alcôve principale méditerranéenne en bois clair avec un placard avec porte à panneau surélevé, un carrelage blanc, du carrelage en marbre, un mur blanc, un sol en marbre, un lavabo encastré, un plan de toilette en marbre et un sol blanc.
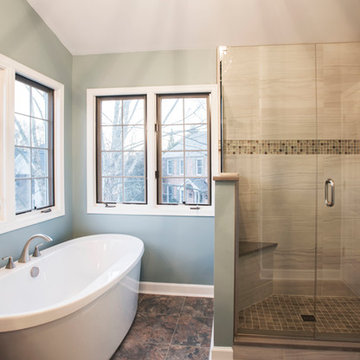
This master bathroom was renovated to have an expansive shower, large double vanity, and spacious freestanding tub. The new design maximized the available space without having to expand the square footage.
Idées déco de salles de bain en bois clair avec un placard avec porte à panneau surélevé
6