Idées déco de salles de bain en bois clair avec un plan de toilette en quartz
Trier par :
Budget
Trier par:Populaires du jour
81 - 100 sur 2 704 photos
1 sur 3
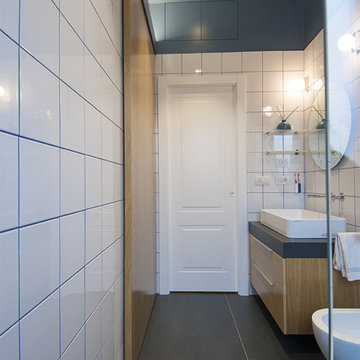
Alice Camandona
Exemple d'une grande salle de bain moderne en bois clair avec un bidet, un carrelage blanc, un mur bleu, un sol en carrelage de porcelaine, une grande vasque, un plan de toilette en quartz, un sol gris et un plan de toilette gris.
Exemple d'une grande salle de bain moderne en bois clair avec un bidet, un carrelage blanc, un mur bleu, un sol en carrelage de porcelaine, une grande vasque, un plan de toilette en quartz, un sol gris et un plan de toilette gris.
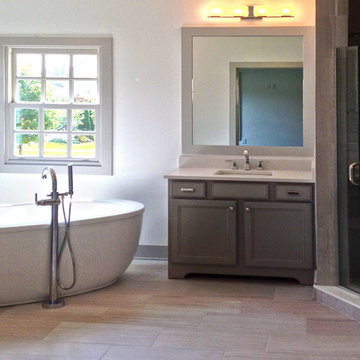
The Tuckerman Home Group
Exemple d'une grande douche en alcôve principale tendance en bois clair avec un placard à porte plane, une baignoire indépendante, WC à poser, un carrelage beige, des carreaux en terre cuite, un mur gris, tomettes au sol, un lavabo posé et un plan de toilette en quartz.
Exemple d'une grande douche en alcôve principale tendance en bois clair avec un placard à porte plane, une baignoire indépendante, WC à poser, un carrelage beige, des carreaux en terre cuite, un mur gris, tomettes au sol, un lavabo posé et un plan de toilette en quartz.
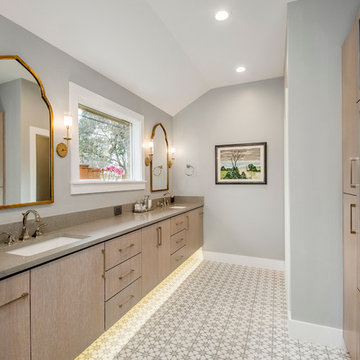
This once dated master suite is now a bright and eclectic space with influence from the homeowners travels abroad. We transformed their overly large bathroom with dysfunctional square footage into cohesive space meant for luxury. We created a large open, walk in shower adorned by a leathered stone slab. The new master closet is adorned with warmth from bird wallpaper and a robin's egg blue chest. We were able to create another bedroom from the excess space in the redesign. The frosted glass french doors, blue walls and special wall paper tie into the feel of the home. In the bathroom, the Bain Ultra freestanding tub below is the focal point of this new space. We mixed metals throughout the space that just work to add detail and unique touches throughout. Design by Hatfield Builders & Remodelers | Photography by Versatile Imaging
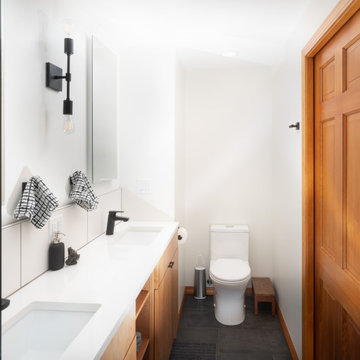
Idées déco pour une petite salle de bain principale moderne en bois clair avec un placard à porte shaker, une douche à l'italienne, WC à poser, un carrelage vert, des carreaux de céramique, un mur blanc, un sol en carrelage de céramique, un lavabo encastré, un plan de toilette en quartz, un sol gris, aucune cabine, un plan de toilette blanc, une niche, meuble double vasque et meuble-lavabo encastré.

Cette image montre une petite douche en alcôve principale marine en bois clair avec un placard à porte shaker, WC séparés, un carrelage beige, des carreaux de porcelaine, un mur violet, un sol en vinyl, un lavabo encastré, un plan de toilette en quartz, un sol gris, une cabine de douche à porte coulissante, un plan de toilette multicolore, une niche, meuble simple vasque et meuble-lavabo encastré.
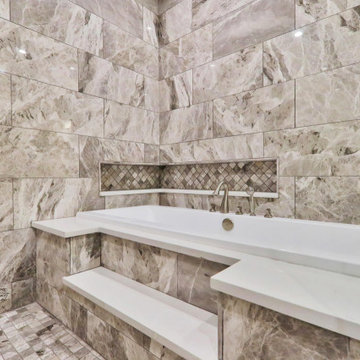
New Master Bathroom full marble tile and floors with Quartz tops.
Cette image montre une salle de bain principale minimaliste en bois clair de taille moyenne avec un placard avec porte à panneau surélevé, une baignoire posée, un combiné douche/baignoire, WC séparés, un carrelage multicolore, du carrelage en marbre, un mur beige, un sol en marbre, un lavabo encastré, un plan de toilette en quartz, un sol beige, une cabine de douche à porte battante et un plan de toilette blanc.
Cette image montre une salle de bain principale minimaliste en bois clair de taille moyenne avec un placard avec porte à panneau surélevé, une baignoire posée, un combiné douche/baignoire, WC séparés, un carrelage multicolore, du carrelage en marbre, un mur beige, un sol en marbre, un lavabo encastré, un plan de toilette en quartz, un sol beige, une cabine de douche à porte battante et un plan de toilette blanc.
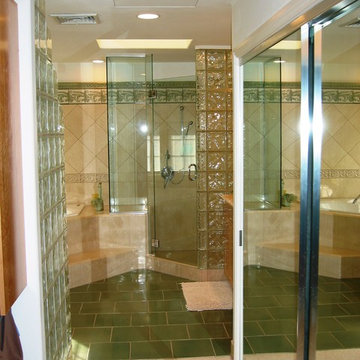
PLM WebBuilders
Cette photo montre une grande douche en alcôve chic en bois clair avec un placard avec porte à panneau surélevé, une baignoire posée, des carreaux en terre cuite, un lavabo encastré, un plan de toilette en quartz, une cabine de douche à porte battante et un plan de toilette multicolore.
Cette photo montre une grande douche en alcôve chic en bois clair avec un placard avec porte à panneau surélevé, une baignoire posée, des carreaux en terre cuite, un lavabo encastré, un plan de toilette en quartz, une cabine de douche à porte battante et un plan de toilette multicolore.
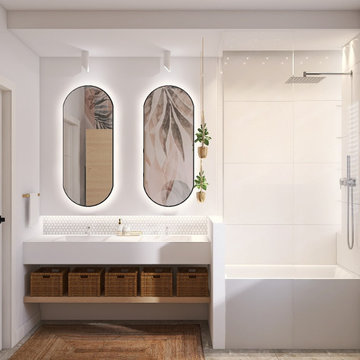
Cette photo montre une salle d'eau longue et étroite moderne en bois clair de taille moyenne avec un placard à porte plane, une baignoire posée, un combiné douche/baignoire, WC suspendus, un carrelage blanc, mosaïque, un sol en marbre, un lavabo posé, un plan de toilette en quartz, un sol gris, une cabine de douche à porte coulissante, un plan de toilette blanc, meuble double vasque, meuble-lavabo suspendu et un plafond décaissé.

Contemporary and bright primary bathroom with double sink vanity, walk-in shower, porcelain tile floor and shower surround.
Idées déco pour une grande salle de bain principale contemporaine en bois clair avec un placard à porte plane, une douche à l'italienne, WC à poser, un carrelage gris, des carreaux de porcelaine, un sol en carrelage de porcelaine, un lavabo encastré, un plan de toilette en quartz, un sol gris, aucune cabine, un plan de toilette blanc, un banc de douche, meuble double vasque, meuble-lavabo encastré et du lambris de bois.
Idées déco pour une grande salle de bain principale contemporaine en bois clair avec un placard à porte plane, une douche à l'italienne, WC à poser, un carrelage gris, des carreaux de porcelaine, un sol en carrelage de porcelaine, un lavabo encastré, un plan de toilette en quartz, un sol gris, aucune cabine, un plan de toilette blanc, un banc de douche, meuble double vasque, meuble-lavabo encastré et du lambris de bois.
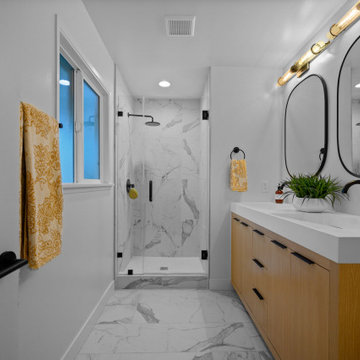
Idées déco pour une douche en alcôve principale moderne en bois clair de taille moyenne avec un placard à porte plane, un carrelage blanc, un carrelage de pierre, un mur blanc, un sol en marbre, un lavabo encastré, un plan de toilette en quartz, un sol blanc, une cabine de douche à porte battante, un plan de toilette blanc, meuble double vasque et meuble-lavabo encastré.
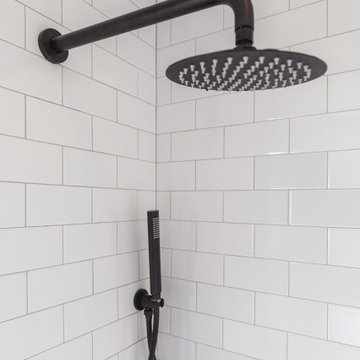
Black & White Bathroom remodel in Seattle by DHC
History meets modern - with that in mind we have created a space that not only blend well with this home age and it is personalty, we also created a timeless bathroom design that our clients love! We are here to bring your vision to reality and our design team is dedicated to create the right style for your very own personal preferences - contact us today for a free consultation! dhseattle.com
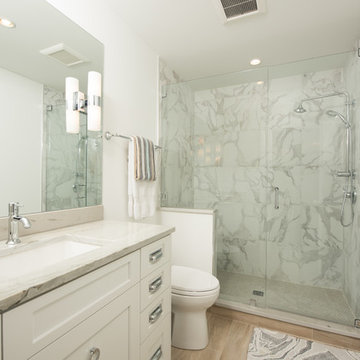
Cette photo montre une salle de bain principale chic en bois clair de taille moyenne avec un placard à porte plane, une baignoire indépendante, une douche d'angle, WC à poser, un mur beige, un sol en carrelage de porcelaine, un lavabo encastré, un plan de toilette en quartz, un sol beige et une cabine de douche à porte battante.
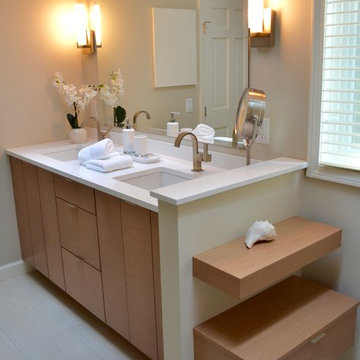
Project Details
Designer: Sarah McDonald
Cabinetry: Brookhaven Frameless Cabinetry
Wood: Rift Cut Driftwood
Finishes: Horizontal Grain
Door: Vista Plus
Countertop: Quartz
Some designers are less than enthusiastic when it comes to bathroom vanities but I love them…particularly when a client wants to maximize both their functionality and beauty. This custom 72” is a great example. Its clean, modern style gracefully floats in the space and behind the doors is an array of unique storage options. To complement the simplicity of the vanity lines, instead of adding another cabinet or armoire, we opted for cool floating drawers and shelves. The lighting and faucet fixtures echo the modern and tailored aesthetic.

A lovely bathroom, with brushed gold finishes, a sumptuous shower and enormous bath and a shower toilet. The tiles are not marble but a very large practical marble effect porcelain which is perfect for easy maintenance.
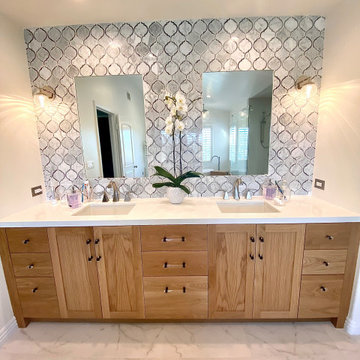
Complete bathroom remodeling.
We extended the shower with frameless shower door, Porcelain tile on the walls and pebble stone on the shower floor.
Custom double sink vanity with stone above.
Free standing tub.
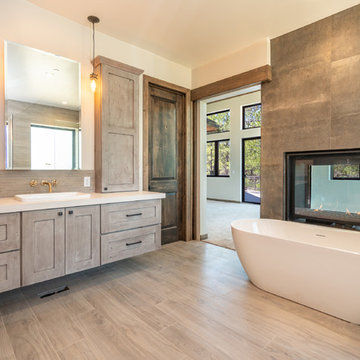
Aménagement d'une grande salle de bain principale contemporaine en bois clair avec un placard à porte shaker, une baignoire indépendante, une douche ouverte, un carrelage gris, un carrelage de pierre, un mur blanc, un sol en carrelage de porcelaine, une vasque, un plan de toilette en quartz, un sol beige, aucune cabine et un plan de toilette blanc.
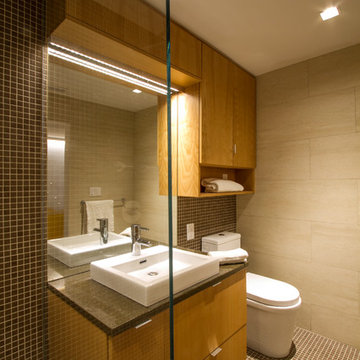
Jeffrey Tryon
Inspiration pour une salle d'eau design en bois clair de taille moyenne avec un placard à porte plane, une douche à l'italienne, WC à poser, un carrelage beige, des carreaux de porcelaine, un mur marron, un sol en galet, une vasque et un plan de toilette en quartz.
Inspiration pour une salle d'eau design en bois clair de taille moyenne avec un placard à porte plane, une douche à l'italienne, WC à poser, un carrelage beige, des carreaux de porcelaine, un mur marron, un sol en galet, une vasque et un plan de toilette en quartz.
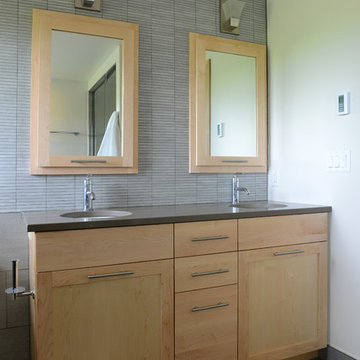
Design By: Bill Tweten, CKD, CBD
Photo by: Robb Siverson
www.robbsiverson.com
A contemporary look is accomplished by mixing Crystals framed and frameless cabinets. Maple wood is used with a natural finish stand out against the tiled wall. Sleek stainless steel pulls are used along with a solid quartz countertop to add flair to the complete look.
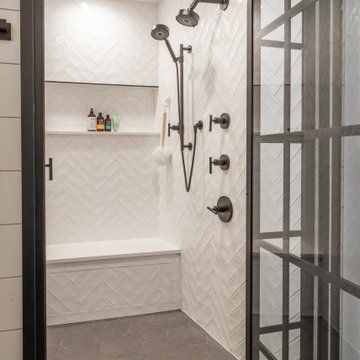
www.genevacabinet.com
Geneva Cabinet Company, Lake Geneva WI, It is very likely that function is the key motivator behind a bathroom makeover. It could be too small, dated, or just not working. Here we recreated the primary bath by borrowing space from an adjacent laundry room and hall bath. The new design delivers a spacious bathroom suite with the bonus of improved laundry storage.
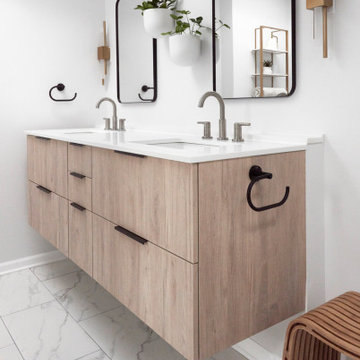
We wanted to update the master bathroom to be a more modern and open layout. There were existing skylights that we wanted to utilize and brighten the space because it was dark, dated, and closed off, making the layout inefficient. The client also wanted to add a tub, which did not exist. We reconfigured the entire layout to allow for adding a freestanding tub. We accomplished this by designing the shower and tub area to create a wet room on one side of the space.
Idées déco de salles de bain en bois clair avec un plan de toilette en quartz
5