Idées déco de salles de bain en bois clair avec un plan de toilette multicolore
Trier par :
Budget
Trier par:Populaires du jour
141 - 160 sur 564 photos
1 sur 3
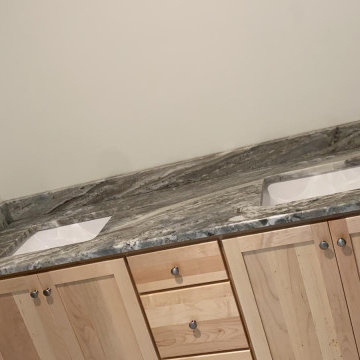
We’re starting to see more natural wood kitchen designs, which pair perfectly with Fantasy Brown dolomite, easily the most popular stone type we offer.
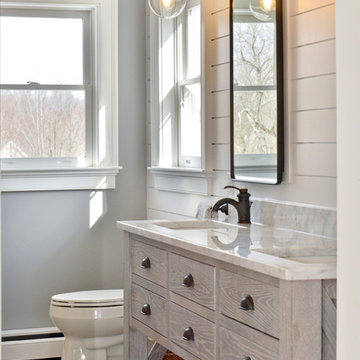
Idées déco pour une très grande douche en alcôve principale bord de mer en bois clair avec un placard en trompe-l'oeil, WC à poser, un carrelage multicolore, des carreaux de céramique, un mur blanc, un sol en bois brun, un lavabo encastré, un plan de toilette en quartz modifié, un sol marron, une cabine de douche à porte battante et un plan de toilette multicolore.
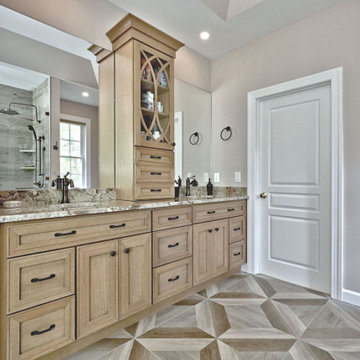
Beautiful and spacious master bath remodel from a Medford NJ home. This luxurious bathroom features a color scheme with earth tones. The double sink vanity is the oak wood, driftwood color stain from the Bertch brand. It also has a center tower with a glass mullion door. Granite countertops and oil rubbed bronze faucets and hardware also add great character. The large tiled shower also has a unique pebble stone tile floor. The large freestanding tub also contributes to the spa-like feeling of this fabulous bathroom.
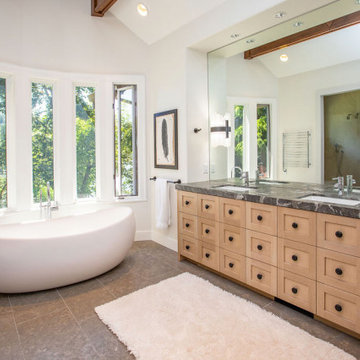
White oak primary bathroom vanity cabinet and washer and dryer built-in cabinet.
Cette image montre une grande salle de bain principale design en bois clair avec un placard à porte shaker, une baignoire indépendante, un plan de toilette en surface solide, un plan de toilette multicolore, meuble double vasque et meuble-lavabo encastré.
Cette image montre une grande salle de bain principale design en bois clair avec un placard à porte shaker, une baignoire indépendante, un plan de toilette en surface solide, un plan de toilette multicolore, meuble double vasque et meuble-lavabo encastré.
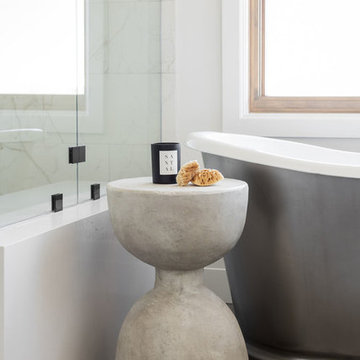
Exemple d'une grande salle de bain principale chic en bois clair avec une baignoire indépendante, une douche d'angle, un mur blanc, un sol en carrelage de céramique, un plan de toilette en marbre, un sol gris, une cabine de douche à porte battante et un plan de toilette multicolore.
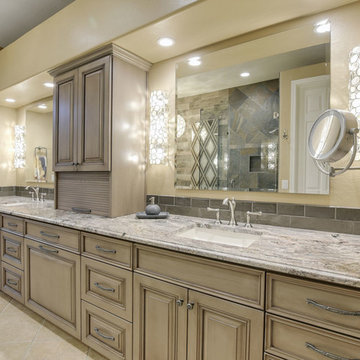
Réalisation d'une salle de bain principale tradition en bois clair avec un placard avec porte à panneau surélevé, une baignoire indépendante, une douche d'angle, WC à poser, un carrelage beige, des carreaux de porcelaine, un mur beige, un sol en travertin, un lavabo encastré, un plan de toilette en marbre, un sol beige, une cabine de douche à porte battante et un plan de toilette multicolore.
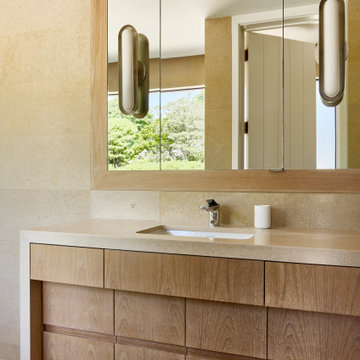
Primary Bathroom with French limestone, fixtures by Dornbracht USA, and picture window to exterior w/ lights by Apparatus Studio.
Idée de décoration pour une salle de bain design en bois clair de taille moyenne avec un placard à porte plane, une douche ouverte, WC suspendus, un carrelage beige, un carrelage de pierre, un sol en marbre, un lavabo encastré, un plan de toilette en marbre, un sol beige, aucune cabine, un plan de toilette multicolore, une niche, meuble simple vasque et meuble-lavabo suspendu.
Idée de décoration pour une salle de bain design en bois clair de taille moyenne avec un placard à porte plane, une douche ouverte, WC suspendus, un carrelage beige, un carrelage de pierre, un sol en marbre, un lavabo encastré, un plan de toilette en marbre, un sol beige, aucune cabine, un plan de toilette multicolore, une niche, meuble simple vasque et meuble-lavabo suspendu.
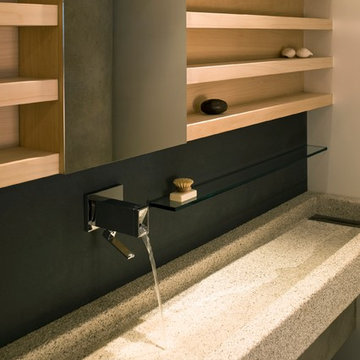
Aménagement d'une salle de bain principale asiatique en bois clair de taille moyenne avec un placard sans porte, un bain japonais, un espace douche bain, WC à poser, un mur blanc, un sol en galet, une grande vasque, un plan de toilette en granite, un sol multicolore, aucune cabine et un plan de toilette multicolore.
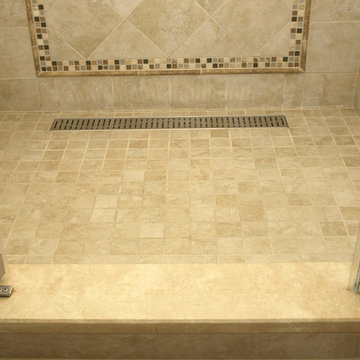
Linear shower drains give a shower a sleek look.
Bob Gockeler
Idées déco pour une salle de bain principale classique en bois clair de taille moyenne avec un placard à porte plane, une baignoire posée, une douche d'angle, WC à poser, un mur vert, un sol en carrelage de céramique, une grande vasque, une cabine de douche à porte battante et un plan de toilette multicolore.
Idées déco pour une salle de bain principale classique en bois clair de taille moyenne avec un placard à porte plane, une baignoire posée, une douche d'angle, WC à poser, un mur vert, un sol en carrelage de céramique, une grande vasque, une cabine de douche à porte battante et un plan de toilette multicolore.
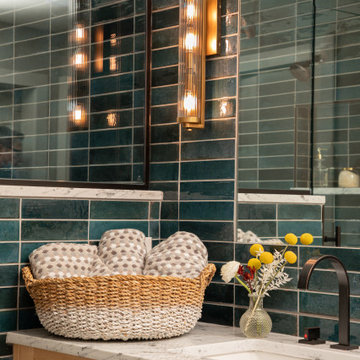
Cette photo montre une salle de bain principale chic en bois clair avec un placard avec porte à panneau encastré, une douche ouverte, un carrelage bleu, des carreaux de porcelaine, un mur bleu, un sol en marbre, un lavabo posé, un plan de toilette en marbre, un sol multicolore, une cabine de douche à porte battante, un plan de toilette multicolore, meuble double vasque et meuble-lavabo sur pied.
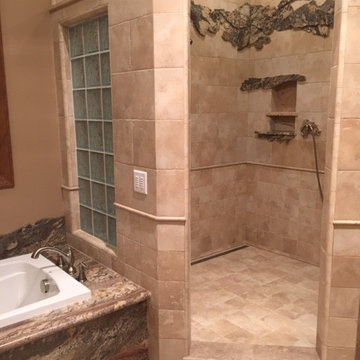
Exemple d'une salle de bain principale chic en bois clair de taille moyenne avec un placard avec porte à panneau encastré, une baignoire posée, une douche d'angle, un plan de toilette en granite, aucune cabine, un plan de toilette multicolore, un mur beige, un sol en carrelage de porcelaine et un sol beige.
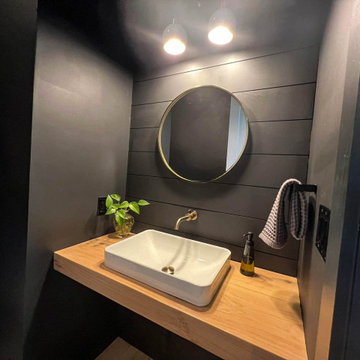
Situated in the elegant Olivette Agrihood of Asheville, NC, this breathtaking modern design has views of the French Broad River and Appalachian mountains beyond. With a minimum carbon footprint, this green home has everything you could want in a mountain dream home.
-
-
White oak vanity was produced from a tree that we reclaimed during the lot clearing process.
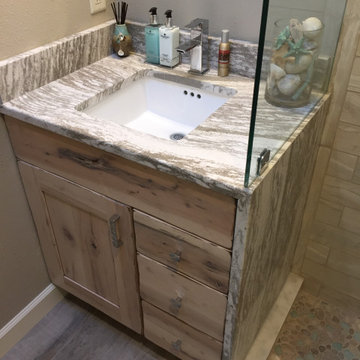
Cette photo montre une petite salle de bain en bois clair avec un placard à porte shaker, une douche d'angle, WC à poser, un carrelage gris, un mur gris, un sol en carrelage imitation parquet, un lavabo encastré, un plan de toilette en quartz modifié, un sol gris, aucune cabine, un plan de toilette multicolore et meuble simple vasque.
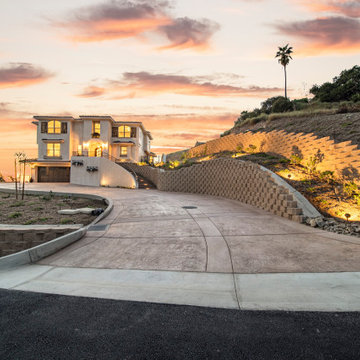
This is actually a Modern Spanish style homes, ( category not listed). When developer called our design firm to help them with designing and selecting finishes for this beautiful 5000 square-foot house, we were so excited to be able to keep the tradition of a Spanish style home nestled in the foothills overlooking the entire valley of Los Angeles. The master bath had to be centered around a soaking tub, so we built a platform and position the vanities around it. A 9 foot walk-in shower is the perfect accompaniment across from the tub, and when you’re done in the master en suite you can walk to the bedroom out the French doors to watch the sunset setting On the downtown Los Angeles skyscrapers
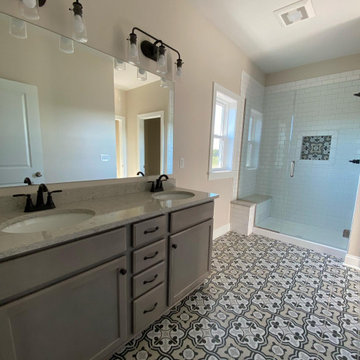
Exemple d'une douche en alcôve principale en bois clair de taille moyenne avec un placard à porte shaker, WC séparés, un carrelage blanc, des carreaux de céramique, un mur beige, un sol en carrelage de céramique, un lavabo encastré, un plan de toilette en granite, un sol beige, une cabine de douche à porte battante, un plan de toilette multicolore, des toilettes cachées, meuble double vasque et meuble-lavabo encastré.
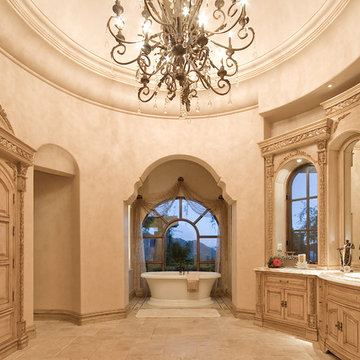
World Renowned Luxury Home Builder Fratantoni Luxury Estates built these beautiful Bathrooms! They build homes for families all over the country in any size and style. They also have in-house Architecture Firm Fratantoni Design and world-class interior designer Firm Fratantoni Interior Designers! Hire one or all three companies to design, build and or remodel your home!
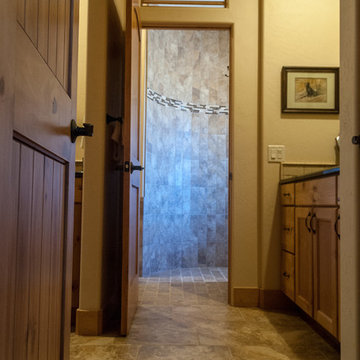
Built by Keystone Custom Builders, Inc. Photo by Alyssa Falk
Cette photo montre une salle de bain sud-ouest américain en bois clair de taille moyenne avec un placard à porte shaker, une baignoire posée, une douche ouverte, WC séparés, un carrelage multicolore, du carrelage en travertin, un mur beige, un sol en carrelage de porcelaine, un lavabo encastré, un plan de toilette en granite, un sol beige, un plan de toilette multicolore, des toilettes cachées, meuble double vasque et meuble-lavabo encastré.
Cette photo montre une salle de bain sud-ouest américain en bois clair de taille moyenne avec un placard à porte shaker, une baignoire posée, une douche ouverte, WC séparés, un carrelage multicolore, du carrelage en travertin, un mur beige, un sol en carrelage de porcelaine, un lavabo encastré, un plan de toilette en granite, un sol beige, un plan de toilette multicolore, des toilettes cachées, meuble double vasque et meuble-lavabo encastré.
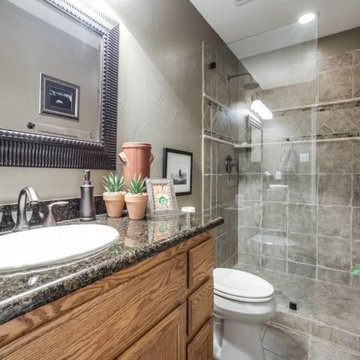
Cette photo montre une douche en alcôve chic en bois clair de taille moyenne avec un placard à porte shaker, WC séparés, un carrelage multicolore, des carreaux de céramique, un mur beige, un sol en carrelage de céramique, un lavabo posé, un plan de toilette en granite, un sol multicolore, aucune cabine, un plan de toilette multicolore, meuble simple vasque et meuble-lavabo encastré.
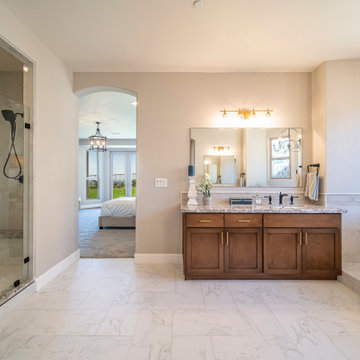
This is actually a Modern Spanish style homes, ( category not listed). When developer called our design firm to help them with designing and selecting finishes for this beautiful 5000 square-foot house, we were so excited to be able to keep the tradition of a Spanish style home nestled in the foothills overlooking the entire valley of Los Angeles. The master bath had to be centered around a soaking tub, so we built a platform and position the vanities around it. A 9 foot walk-in shower is the perfect accompaniment across from the tub, and when you’re done in the master en suite you can walk to the bedroom out the French doors to watch the sunset setting On the downtown Los Angeles skyscrapers
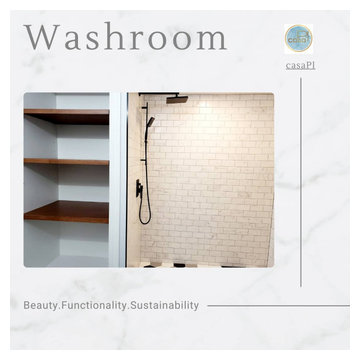
Upgraded an old bathroom with little storage space to a modern and sleek space.
The owners didn't use the bathtub, so we replaced it with a beautiful shower, and where there was a shower before we provided a built-in shelving unit.
The overall theme of the bathroom is white and black, however I've incorporated warmer tones in the wood to make the space more welcoming and cozy while still looking modern.
Idées déco de salles de bain en bois clair avec un plan de toilette multicolore
8