Idées déco de salles de bain en bois clair avec un sol en ardoise
Trier par :
Budget
Trier par:Populaires du jour
1 - 20 sur 742 photos
1 sur 3

Photography: Dustin Peck http://www.dustinpeckphoto.com/ http://www.houzz.com/pro/dpphoto/dustinpeckphotographyinc
Designer: Susan Tollefsen http://www.susantinteriors.com/ http://www.houzz.com/pro/susu5/susan-tollefsen-interiors
June/July 2016

Idées déco pour une salle de bain principale contemporaine en bois clair de taille moyenne avec un placard à porte plane, une baignoire posée, un carrelage vert, des carreaux de céramique, un sol en ardoise, un lavabo intégré, un plan de toilette en surface solide, aucune cabine, un plan de toilette blanc, meuble double vasque, meuble-lavabo suspendu, poutres apparentes, un plafond voûté et un sol noir.

Idées déco pour une petite salle de bain moderne en bois clair avec un placard à porte plane, un espace douche bain, WC séparés, un carrelage vert, des carreaux de céramique, un mur blanc, un sol en ardoise, un lavabo encastré, un plan de toilette en béton, un sol noir, un plan de toilette gris et aucune cabine.
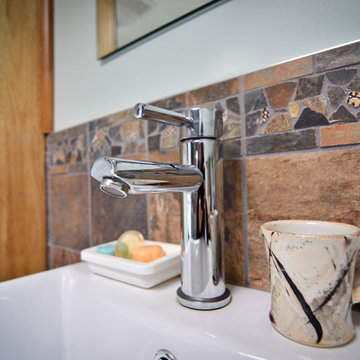
Rustic slate adds depth and texture to this brightly lit 3rd floor bathroom. A light oak wall hung vanity and storage tower accentuate the honey brown tones and compliment the richer deep tones found in the faux slate tile. A generously large white sink basin extends up above the top of the vanity, topped with a single lever faucet. By elevating the vanity and storage tower, cleaning underfoot is a breeze. The new whirlpool tub features a deep soaking depth and new accessible grab bars allows the homeowners ease in and out of the tub. A new modern sliding bypass shower door and new stainless steel shower fixtures gives the shower stall an updated appearance.

The Tranquility Residence is a mid-century modern home perched amongst the trees in the hills of Suffern, New York. After the homeowners purchased the home in the Spring of 2021, they engaged TEROTTI to reimagine the primary and tertiary bathrooms. The peaceful and subtle material textures of the primary bathroom are rich with depth and balance, providing a calming and tranquil space for daily routines. The terra cotta floor tile in the tertiary bathroom is a nod to the history of the home while the shower walls provide a refined yet playful texture to the room.

Fotograf: Martin Kreuzer
Réalisation d'une grande salle de bain minimaliste en bois clair pour enfant avec un placard à porte plane, une baignoire posée, une douche à l'italienne, WC suspendus, un carrelage noir, du carrelage en ardoise, un mur blanc, un sol en ardoise, une vasque, un plan de toilette en bois, un sol noir, aucune cabine et un plan de toilette marron.
Réalisation d'une grande salle de bain minimaliste en bois clair pour enfant avec un placard à porte plane, une baignoire posée, une douche à l'italienne, WC suspendus, un carrelage noir, du carrelage en ardoise, un mur blanc, un sol en ardoise, une vasque, un plan de toilette en bois, un sol noir, aucune cabine et un plan de toilette marron.

Idées déco pour une salle de bain principale moderne en bois clair de taille moyenne avec un placard avec porte à panneau encastré, une baignoire posée, une douche à l'italienne, WC suspendus, un carrelage gris, du carrelage en marbre, un mur bleu, un sol en ardoise, un lavabo intégré, un plan de toilette en marbre, un sol gris, une cabine de douche à porte battante et un plan de toilette gris.
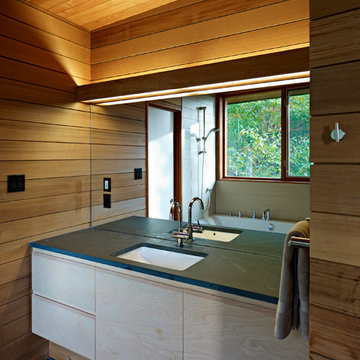
Réalisation d'une salle de bain design en bois clair avec un placard à porte plane, une baignoire posée, un carrelage blanc, des carreaux de céramique, un sol en ardoise, un lavabo encastré, un plan de toilette en granite, un sol noir et un plan de toilette noir.

KPN Photo
We were called in to remodel this barn house for a new home owner with a keen eye for design.
We had the sink made by a concrete contractor
We had the base for the sink and the mirror frame made from some reclaimed wood that was in a wood pile.
We installed bead board for the wainscoting.
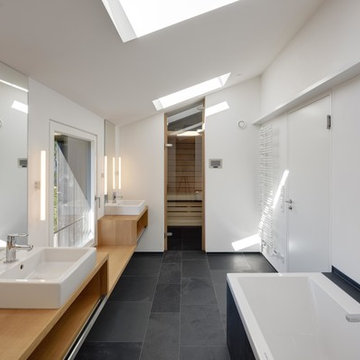
Stefan Melchior
Cette photo montre une grande salle de bain principale scandinave en bois clair avec une vasque, un plan de toilette en bois, une baignoire posée, un mur blanc, un sol en ardoise, un placard sans porte, un carrelage noir et un plan de toilette marron.
Cette photo montre une grande salle de bain principale scandinave en bois clair avec une vasque, un plan de toilette en bois, une baignoire posée, un mur blanc, un sol en ardoise, un placard sans porte, un carrelage noir et un plan de toilette marron.

Custom master bath renovation designed for spa-like experience. Contemporary custom floating washed oak vanity with Virginia Soapstone top, tambour wall storage, brushed gold wall-mounted faucets. Concealed light tape illuminating volume ceiling, tiled shower with privacy glass window to exterior; matte pedestal tub. Niches throughout for organized storage.

Cette image montre une salle de bain principale design en bois clair de taille moyenne avec un placard sans porte, une douche d'angle, un carrelage gris, un carrelage blanc, un carrelage en pâte de verre, un mur blanc, un sol en ardoise, une grande vasque, un plan de toilette en bois et une niche.
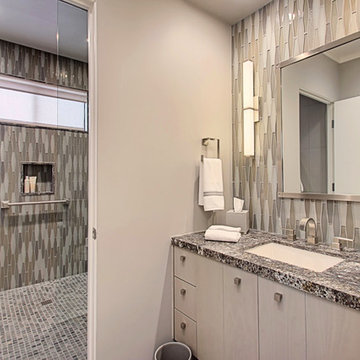
Peak Photography
Cette photo montre une grande salle d'eau tendance en bois clair avec un placard à porte plane, une douche à l'italienne, WC à poser, un carrelage multicolore, mosaïque, un mur gris, un sol en ardoise, un lavabo encastré et un plan de toilette en granite.
Cette photo montre une grande salle d'eau tendance en bois clair avec un placard à porte plane, une douche à l'italienne, WC à poser, un carrelage multicolore, mosaïque, un mur gris, un sol en ardoise, un lavabo encastré et un plan de toilette en granite.
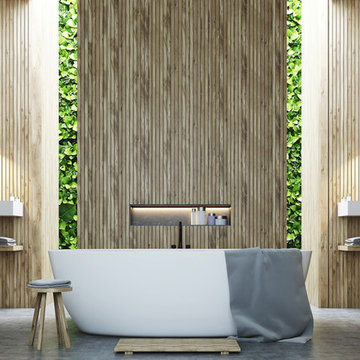
Modern Minimalist bathroom with wooden wall panel and built-in green/living wall to bring outdoors in.
Idées déco pour une salle de bain moderne en bois clair de taille moyenne avec un placard sans porte, une baignoire indépendante, un carrelage multicolore, un mur multicolore, un sol en ardoise, un lavabo suspendu, un plan de toilette en bois, un sol multicolore et un plan de toilette multicolore.
Idées déco pour une salle de bain moderne en bois clair de taille moyenne avec un placard sans porte, une baignoire indépendante, un carrelage multicolore, un mur multicolore, un sol en ardoise, un lavabo suspendu, un plan de toilette en bois, un sol multicolore et un plan de toilette multicolore.
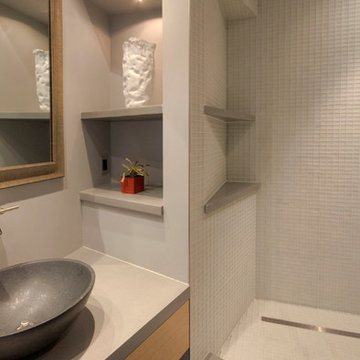
Aménagement d'une douche en alcôve principale asiatique en bois clair de taille moyenne avec un placard à porte plane, WC à poser, un carrelage blanc, un mur gris, un sol en ardoise, une vasque et un plan de toilette en quartz modifié.

Custom master bath renovation designed for spa-like experience. Contemporary custom floating washed oak vanity with Virginia Soapstone top, tambour wall storage, brushed gold wall-mounted faucets. Concealed light tape illuminating volume ceiling, tiled shower with privacy glass window to exterior; matte pedestal tub. Niches throughout for organized storage.
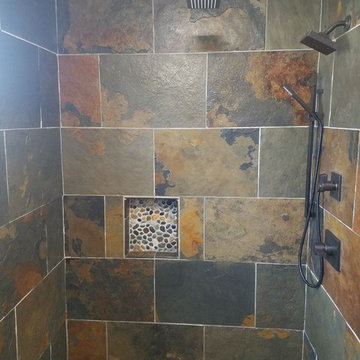
Cette image montre une petite salle d'eau chalet en bois clair avec un placard à porte persienne, une douche à l'italienne, un bidet, un carrelage multicolore, du carrelage en ardoise, un mur beige, un sol en ardoise, une vasque, un plan de toilette en bois, un sol multicolore et aucune cabine.
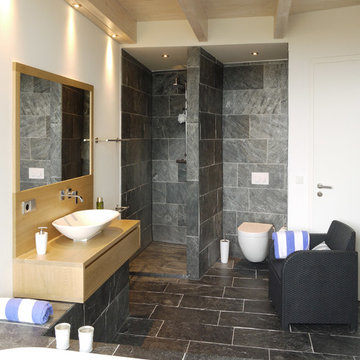
Badezimmer mit Quarzitboden
K2 Architekten GbR
Cette image montre une grande salle de bain design en bois clair avec une baignoire posée, un carrelage noir, des dalles de pierre, un mur blanc, un sol en ardoise, une vasque, un placard à porte plane, WC suspendus, un plan de toilette en bois et une douche ouverte.
Cette image montre une grande salle de bain design en bois clair avec une baignoire posée, un carrelage noir, des dalles de pierre, un mur blanc, un sol en ardoise, une vasque, un placard à porte plane, WC suspendus, un plan de toilette en bois et une douche ouverte.
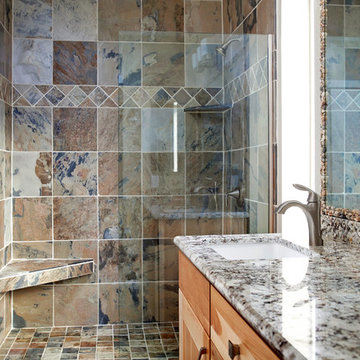
Aménagement d'une grande salle de bain principale montagne en bois clair avec un lavabo encastré, un placard à porte shaker, un plan de toilette en granite, une douche d'angle, WC à poser, un carrelage marron, un carrelage de pierre, un mur beige et un sol en ardoise.
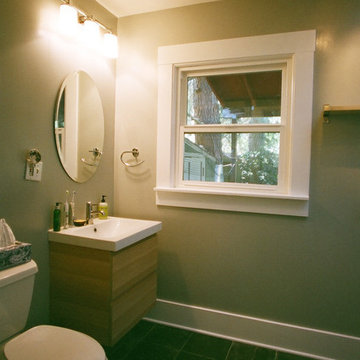
Lavatory, toilet, and faucet were kept simple and clean to allow space in the budget for the slate floors and skylight.
Exemple d'une salle de bain principale tendance en bois clair de taille moyenne avec un placard à porte plane, une baignoire en alcôve, un combiné douche/baignoire, WC séparés, un carrelage blanc, des carreaux de céramique, un mur beige, un sol en ardoise et un lavabo suspendu.
Exemple d'une salle de bain principale tendance en bois clair de taille moyenne avec un placard à porte plane, une baignoire en alcôve, un combiné douche/baignoire, WC séparés, un carrelage blanc, des carreaux de céramique, un mur beige, un sol en ardoise et un lavabo suspendu.
Idées déco de salles de bain en bois clair avec un sol en ardoise
1