Idées déco de salles de bain en bois clair avec un sol marron
Trier par :
Budget
Trier par:Populaires du jour
161 - 180 sur 1 838 photos
1 sur 3

Aménagement d'une très grande salle de bain principale campagne en bois clair avec un placard à porte plane, un plan de toilette en bois, une baignoire posée, des dalles de pierre, un plan de toilette beige, un mur blanc, parquet clair, une vasque et un sol marron.

Suzanne Deller www.suzannedeller.com
Aménagement d'une petite salle de bain classique en bois clair avec un lavabo posé, WC séparés, un placard avec porte à panneau encastré, un plan de toilette en granite, un carrelage gris, des carreaux de porcelaine, un sol en carrelage de porcelaine, un mur beige, un sol marron et une cabine de douche à porte battante.
Aménagement d'une petite salle de bain classique en bois clair avec un lavabo posé, WC séparés, un placard avec porte à panneau encastré, un plan de toilette en granite, un carrelage gris, des carreaux de porcelaine, un sol en carrelage de porcelaine, un mur beige, un sol marron et une cabine de douche à porte battante.

Aménagement d'une grande salle de bain principale campagne en bois clair avec une baignoire indépendante, WC séparés, un mur beige, un sol en carrelage imitation parquet, un lavabo encastré, un plan de toilette en quartz modifié, un sol marron, un plan de toilette beige, meuble simple vasque, meuble-lavabo sur pied, un plafond voûté et un placard avec porte à panneau encastré.

This tiny home has a very unique and spacious bathroom with an indoor shower that feels like an outdoor shower. The triangular cut mango slab with the vessel sink conserves space while looking sleek and elegant, and the shower has not been stuck in a corner but instead is constructed as a whole new corner to the room! Yes, this bathroom has five right angles. Sunlight from the sunroof above fills the whole room. A curved glass shower door, as well as a frosted glass bathroom door, allows natural light to pass from one room to another. Ferns grow happily in the moisture and light from the shower.
This contemporary, costal Tiny Home features a bathroom with a shower built out over the tongue of the trailer it sits on saving space and creating space in the bathroom. This shower has it's own clear roofing giving the shower a skylight. This allows tons of light to shine in on the beautiful blue tiles that shape this corner shower. Stainless steel planters hold ferns giving the shower an outdoor feel. With sunlight, plants, and a rain shower head above the shower, it is just like an outdoor shower only with more convenience and privacy. The curved glass shower door gives the whole tiny home bathroom a bigger feel while letting light shine through to the rest of the bathroom. The blue tile shower has niches; built-in shower shelves to save space making your shower experience even better. The frosted glass pocket door also allows light to shine through.
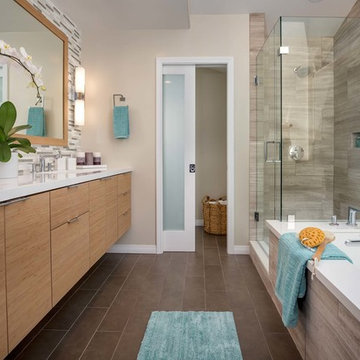
This design / build project in Manhattan Beach, CA. included both a Powder Room and a Master Bathroom. The homeowners are recent empty nesters looking to upgrade the spaces for themselves.
The Powder Room now features a white Rocface Eurostone countertop and grass cloth wall covering accented by wainscoting. The floor is porcelain tile and the faucet is Brizo. The cabinetry was custom made for this project to ensure that the space felt natural and refined. Even the ceiling of this relatively small space features beautiful molding detail.
The Master Bathroom keeps a similar foot print to its predecessor but with updated style and materials. The shower now features a pebble floor and the bathtub has tile surround. The floating vanity makes the space feel larger without sacrificing storage space. The frosted glass on the water closet allow for privacy without darkening the space. The homeowners favorite feature of the space may be the shade over the bathtub which they are able to raise or lower via remote control.
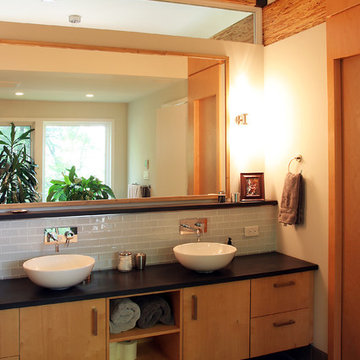
Cette image montre une grande salle de bain principale design en bois clair avec un placard à porte plane, un plan de toilette en surface solide, un carrelage gris, un carrelage en pâte de verre, un mur beige, un sol en carrelage de porcelaine, une vasque et un sol marron.
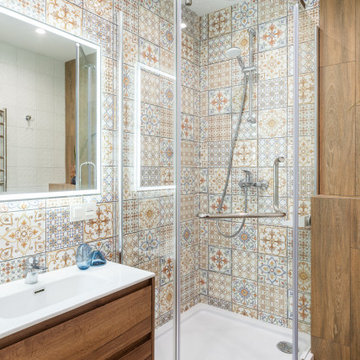
Réalisation d'une petite salle d'eau blanche et bois méditerranéenne en bois clair avec un placard à porte plane, une douche d'angle, WC suspendus, un carrelage multicolore, des carreaux de céramique, un sol en carrelage de porcelaine, un sol marron, une cabine de douche à porte battante, un plan de toilette blanc, meuble simple vasque et meuble-lavabo suspendu.
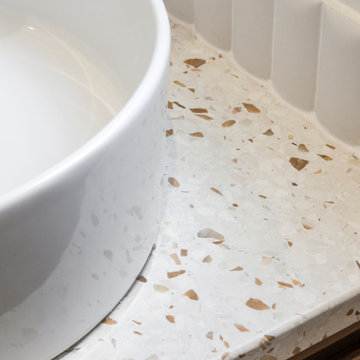
conception agence Épicène
photos Bertrand Fompeyrine
Idée de décoration pour une petite salle d'eau nordique en bois clair avec une douche à l'italienne, WC suspendus, un carrelage beige, des carreaux de céramique, un mur blanc, un sol en carrelage de céramique, un lavabo posé, un plan de toilette en terrazzo, un sol marron et un plan de toilette beige.
Idée de décoration pour une petite salle d'eau nordique en bois clair avec une douche à l'italienne, WC suspendus, un carrelage beige, des carreaux de céramique, un mur blanc, un sol en carrelage de céramique, un lavabo posé, un plan de toilette en terrazzo, un sol marron et un plan de toilette beige.
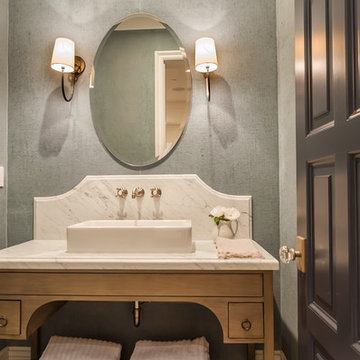
Idée de décoration pour une salle d'eau champêtre en bois clair de taille moyenne avec un placard sans porte, un mur bleu, une vasque, un plan de toilette en marbre, un sol marron, un plan de toilette blanc et parquet clair.
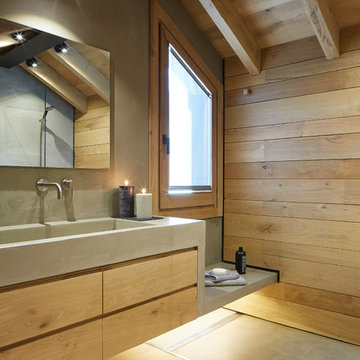
Cette photo montre une salle de bain principale nature en bois clair de taille moyenne avec une douche à l'italienne, WC séparés, parquet clair, un placard à porte plane, un mur gris, un lavabo intégré, un plan de toilette en béton, un sol marron et aucune cabine.
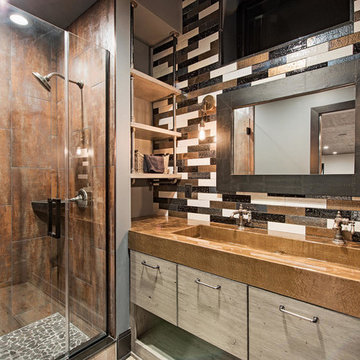
Cette photo montre une salle de bain chic en bois clair de taille moyenne avec un placard à porte plane, un mur multicolore, un carrelage marron, un carrelage multicolore, une grande vasque, carrelage en métal, parquet clair, un plan de toilette en zinc, un sol marron, une cabine de douche à porte battante et un plan de toilette marron.
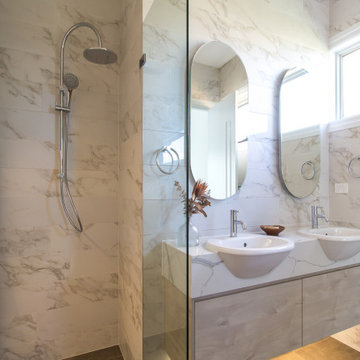
LED STRIP LIGHT UNDER FLOATING VANITY ADDS TO THE GLAMOUR OF THIS CONTEMPORARY BATHROOM.
Aménagement d'une douche en alcôve principale contemporaine en bois clair de taille moyenne avec un placard à porte plane, WC à poser, des carreaux de porcelaine, un mur blanc, un sol en carrelage de porcelaine, un plan de toilette en quartz modifié, un sol marron, aucune cabine, une niche, meuble double vasque, meuble-lavabo suspendu, un carrelage multicolore, un plan de toilette multicolore et un lavabo posé.
Aménagement d'une douche en alcôve principale contemporaine en bois clair de taille moyenne avec un placard à porte plane, WC à poser, des carreaux de porcelaine, un mur blanc, un sol en carrelage de porcelaine, un plan de toilette en quartz modifié, un sol marron, aucune cabine, une niche, meuble double vasque, meuble-lavabo suspendu, un carrelage multicolore, un plan de toilette multicolore et un lavabo posé.
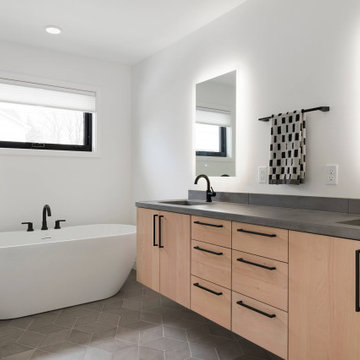
beautiful modern master bathroom with natural wood vanity, tile floors, and dual sinks.
Cette photo montre une salle de bain principale tendance en bois clair de taille moyenne avec une baignoire indépendante, un mur blanc, un sol marron, un plan de toilette gris, meuble double vasque, meuble-lavabo suspendu et un lavabo encastré.
Cette photo montre une salle de bain principale tendance en bois clair de taille moyenne avec une baignoire indépendante, un mur blanc, un sol marron, un plan de toilette gris, meuble double vasque, meuble-lavabo suspendu et un lavabo encastré.

This bathroom was so much fun! The homeowner wanted a farmhouse look and we gave it to her! She wanted to keep her existing maple vanity cabinet, but we updated the top with Super White Marble. We tiled the shower walls with 2 different tiles, a large grey tile and then a traditional white subway, adding a little metal detail between the 2. The flooring is a wood plank luxury vinyl tile and that completes the look. We just love how this one turned out!
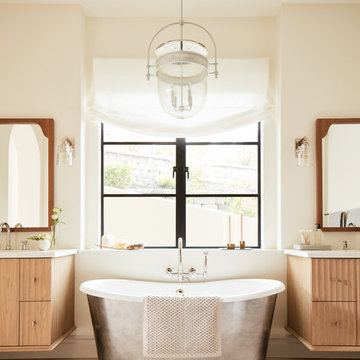
Photo by John Merkl
Idée de décoration pour une salle de bain principale méditerranéenne en bois clair de taille moyenne avec une baignoire indépendante, un plan de toilette en quartz, un sol marron, un plan de toilette blanc, un mur beige et un placard à porte plane.
Idée de décoration pour une salle de bain principale méditerranéenne en bois clair de taille moyenne avec une baignoire indépendante, un plan de toilette en quartz, un sol marron, un plan de toilette blanc, un mur beige et un placard à porte plane.
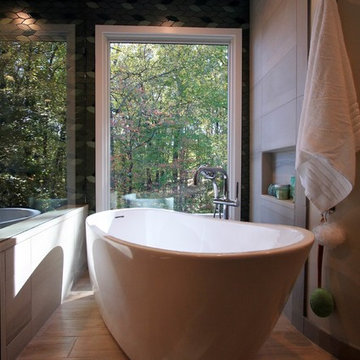
Zen Master Bath
Idées déco pour une salle de bain principale asiatique en bois clair de taille moyenne avec un placard à porte plane, un bain japonais, une douche d'angle, WC à poser, un carrelage vert, des carreaux de porcelaine, un mur vert, un sol en carrelage de porcelaine, une vasque, un plan de toilette en quartz modifié, un sol marron et une cabine de douche à porte battante.
Idées déco pour une salle de bain principale asiatique en bois clair de taille moyenne avec un placard à porte plane, un bain japonais, une douche d'angle, WC à poser, un carrelage vert, des carreaux de porcelaine, un mur vert, un sol en carrelage de porcelaine, une vasque, un plan de toilette en quartz modifié, un sol marron et une cabine de douche à porte battante.

The homeowners had just purchased this home in El Segundo and they had remodeled the kitchen and one of the bathrooms on their own. However, they had more work to do. They felt that the rest of the project was too big and complex to tackle on their own and so they retained us to take over where they left off. The main focus of the project was to create a master suite and take advantage of the rather large backyard as an extension of their home. They were looking to create a more fluid indoor outdoor space.
When adding the new master suite leaving the ceilings vaulted along with French doors give the space a feeling of openness. The window seat was originally designed as an architectural feature for the exterior but turned out to be a benefit to the interior! They wanted a spa feel for their master bathroom utilizing organic finishes. Since the plan is that this will be their forever home a curbless shower was an important feature to them. The glass barn door on the shower makes the space feel larger and allows for the travertine shower tile to show through. Floating shelves and vanity allow the space to feel larger while the natural tones of the porcelain tile floor are calming. The his and hers vessel sinks make the space functional for two people to use it at once. The walk-in closet is open while the master bathroom has a white pocket door for privacy.
Since a new master suite was added to the home we converted the existing master bedroom into a family room. Adding French Doors to the family room opened up the floorplan to the outdoors while increasing the amount of natural light in this room. The closet that was previously in the bedroom was converted to built in cabinetry and floating shelves in the family room. The French doors in the master suite and family room now both open to the same deck space.
The homes new open floor plan called for a kitchen island to bring the kitchen and dining / great room together. The island is a 3” countertop vs the standard inch and a half. This design feature gives the island a chunky look. It was important that the island look like it was always a part of the kitchen. Lastly, we added a skylight in the corner of the kitchen as it felt dark once we closed off the side door that was there previously.
Repurposing rooms and opening the floor plan led to creating a laundry closet out of an old coat closet (and borrowing a small space from the new family room).
The floors become an integral part of tying together an open floor plan like this. The home still had original oak floors and the homeowners wanted to maintain that character. We laced in new planks and refinished it all to bring the project together.
To add curb appeal we removed the carport which was blocking a lot of natural light from the outside of the house. We also re-stuccoed the home and added exterior trim.
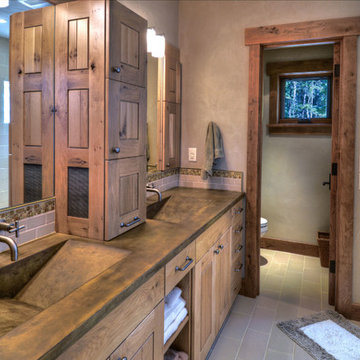
The master bathroom features custom concrete counters & recycled glass tiles.
Carl Schofield Photography
Réalisation d'une grande salle de bain principale design en bois clair avec un placard à porte plane, une douche d'angle, un mur beige, un lavabo intégré, un plan de toilette en béton, un carrelage gris, un carrelage métro, un sol en carrelage de porcelaine et un sol marron.
Réalisation d'une grande salle de bain principale design en bois clair avec un placard à porte plane, une douche d'angle, un mur beige, un lavabo intégré, un plan de toilette en béton, un carrelage gris, un carrelage métro, un sol en carrelage de porcelaine et un sol marron.
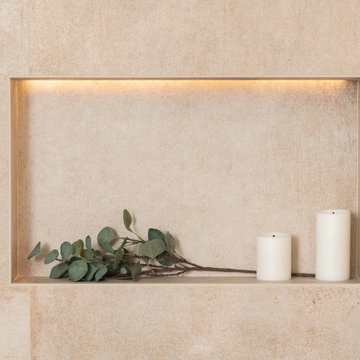
30-custome-niche-in-shower-and-above-bathtub-with-LED-strip-lighting
Inspiration pour une salle de bain principale minimaliste en bois clair avec un placard à porte plane, une baignoire posée, une douche d'angle, un bidet, un carrelage beige, des carreaux de porcelaine, un mur beige, un sol en vinyl, un lavabo intégré, un plan de toilette en quartz, un sol marron, une cabine de douche à porte battante, un plan de toilette blanc, un banc de douche, meuble double vasque et meuble-lavabo suspendu.
Inspiration pour une salle de bain principale minimaliste en bois clair avec un placard à porte plane, une baignoire posée, une douche d'angle, un bidet, un carrelage beige, des carreaux de porcelaine, un mur beige, un sol en vinyl, un lavabo intégré, un plan de toilette en quartz, un sol marron, une cabine de douche à porte battante, un plan de toilette blanc, un banc de douche, meuble double vasque et meuble-lavabo suspendu.
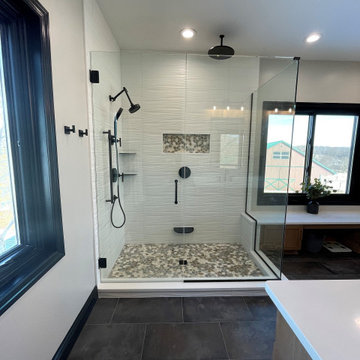
Réalisation d'une salle de bain principale chalet en bois clair de taille moyenne avec un placard à porte shaker, une douche ouverte, WC à poser, un carrelage blanc, des carreaux de céramique, un mur gris, un sol en carrelage de céramique, un lavabo encastré, un plan de toilette en quartz modifié, un sol marron, un plan de toilette blanc, une niche, meuble double vasque et meuble-lavabo encastré.
Idées déco de salles de bain en bois clair avec un sol marron
9