Idées déco de salles de bain en bois clair avec une cabine de douche à porte coulissante
Trier par :
Budget
Trier par:Populaires du jour
61 - 80 sur 2 362 photos
1 sur 3
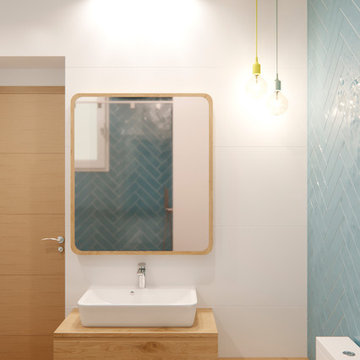
Idée de décoration pour une petite salle de bain principale nordique en bois clair avec un placard en trompe-l'oeil, une baignoire posée, un carrelage bleu, des carreaux de céramique, un mur blanc, un plan de toilette en bois et une cabine de douche à porte coulissante.

Modern master bath with sleek finishes
Aménagement d'une grande salle de bain principale moderne en bois clair avec une baignoire indépendante, un espace douche bain, WC à poser, un carrelage noir et blanc, du carrelage en marbre, un mur blanc, un sol en marbre, un lavabo posé, un plan de toilette en surface solide, un sol blanc, une cabine de douche à porte coulissante, un plan de toilette blanc, meuble double vasque et meuble-lavabo suspendu.
Aménagement d'une grande salle de bain principale moderne en bois clair avec une baignoire indépendante, un espace douche bain, WC à poser, un carrelage noir et blanc, du carrelage en marbre, un mur blanc, un sol en marbre, un lavabo posé, un plan de toilette en surface solide, un sol blanc, une cabine de douche à porte coulissante, un plan de toilette blanc, meuble double vasque et meuble-lavabo suspendu.

Kids bathroom gets a sleek upgrade. We used a durable granite counter top for low maintenance. The deep color of the stone is a beautiful compliment to the natural oak cabinet. We created a small shelf out of the granite which is a perfect spot for our wall mounted faucet. Custom floating cabinet with towel storage below.

Réalisation d'une petite salle de bain principale en bois clair avec un placard à porte affleurante, une douche à l'italienne, un carrelage vert, des carreaux de céramique, un mur blanc, un plan vasque, une cabine de douche à porte coulissante, un plan de toilette blanc, meuble simple vasque et meuble-lavabo sur pied.

Hall Bathroom
Idées déco pour une petite douche en alcôve classique en bois clair pour enfant avec un placard à porte plane, un carrelage gris, un mur gris, un sol en carrelage de céramique, une vasque, un plan de toilette en stratifié, un sol multicolore, une cabine de douche à porte coulissante et un plan de toilette multicolore.
Idées déco pour une petite douche en alcôve classique en bois clair pour enfant avec un placard à porte plane, un carrelage gris, un mur gris, un sol en carrelage de céramique, une vasque, un plan de toilette en stratifié, un sol multicolore, une cabine de douche à porte coulissante et un plan de toilette multicolore.

Idée de décoration pour une salle d'eau minimaliste en bois clair de taille moyenne avec un placard à porte affleurante, une douche à l'italienne, WC séparés, un carrelage blanc, du carrelage en marbre, un mur blanc, un sol en carrelage de porcelaine, un plan de toilette en surface solide, un sol marron, une cabine de douche à porte coulissante, un plan de toilette blanc, un banc de douche, meuble double vasque, meuble-lavabo suspendu, un plafond décaissé, un lavabo intégré et boiseries.
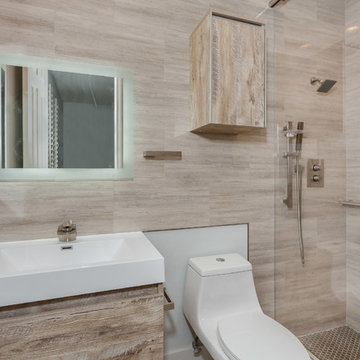
Modern Bathroom
Idées déco pour une petite salle de bain contemporaine en bois clair avec un placard à porte plane, WC à poser, un carrelage marron, des carreaux de céramique, un mur marron, un sol en carrelage de terre cuite, un lavabo posé, un plan de toilette en quartz, un sol marron, une cabine de douche à porte coulissante et un plan de toilette blanc.
Idées déco pour une petite salle de bain contemporaine en bois clair avec un placard à porte plane, WC à poser, un carrelage marron, des carreaux de céramique, un mur marron, un sol en carrelage de terre cuite, un lavabo posé, un plan de toilette en quartz, un sol marron, une cabine de douche à porte coulissante et un plan de toilette blanc.

DESPUÉS: Se sustituyó la bañera por una práctica y cómoda ducha con una hornacina. Los azulejos estampados y 3D le dan un poco de energía y color a este nuevo espacio en blanco y negro.
El baño principal es uno de los espacios más logrados. No fue fácil decantarse por un diseño en blanco y negro, pero por tratarse de un espacio amplio, con luz natural, y no ha resultado tan atrevido. Fue clave combinarlo con una hornacina y una mampara con perfilería negra.

Il bagno un luogo dove rilassarsi e ricaricare le proprie energie. Materiali naturali come il legno per il mobile e un tema Jungle per la carta da parati in bianco e nero posata dietro al mobile. Uno specchio "tondo" per accentuare l'armonia e ingrandire l'ambiente. Il mobile è di Cerasa mentre la lampada in gesso che illumina l'ambiente è di Sforzin illuminazione.
Foto di Simone Marulli
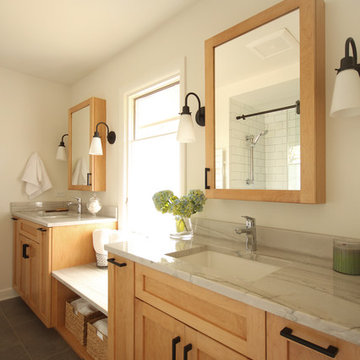
Download our free ebook, Creating the Ideal Kitchen. DOWNLOAD NOW
Storage was extremely important for this project because she wanted to go from keeping everything out in the open to have everything tucked away neatly, and who wouldn’t want this? So we went to work figuring out how to hide as much as possible but still keep things easy to access. The solution was two pullouts on either side of each vanity and a flush mount medicine cabinet above, so plenty of storage for each person.
We kept the layout pretty much the same, but just changed up the configuration of the cabinets. We added a storage cabinet by the toilet because there was plenty of room for that and converted the tub to a shower to make it easy to use the space long-term.
Modern day conveniences were also installed, including a heated towel bar, a lower threshold cast iron shower pan with sliding barn door shower door and a flip down shower seat. The house is a classic 1950’s midcentury ranch so we chose materials that fit that bill, and that had a bit of a Scandinavian vibe, including light maple Shaker door cabinets, black hardware and lighting, and simple subway tile in the shower. Our client fell in love with the white Macauba quartzite countertops in our showroom, and we agree they bring a perfect earthy energy into her space.
Designed by: Susan Klimala, CKD, CBD
Photography by: Dawn Jackman
For more information on kitchen and bath design ideas go to: www.kitchenstudio-ge.com

This Vanity by Starmark is topped with a reclaimed barnwood mirror on typical sliding barn door track. Revealing behind is a recessed medicine cabinet into a natural stone wall.
Chris Veith
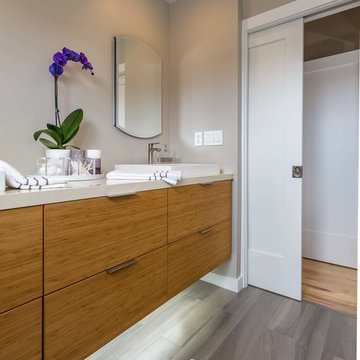
The homeowners had just purchased this home in El Segundo and they had remodeled the kitchen and one of the bathrooms on their own. However, they had more work to do. They felt that the rest of the project was too big and complex to tackle on their own and so they retained us to take over where they left off. The main focus of the project was to create a master suite and take advantage of the rather large backyard as an extension of their home. They were looking to create a more fluid indoor outdoor space.
When adding the new master suite leaving the ceilings vaulted along with French doors give the space a feeling of openness. The window seat was originally designed as an architectural feature for the exterior but turned out to be a benefit to the interior! They wanted a spa feel for their master bathroom utilizing organic finishes. Since the plan is that this will be their forever home a curbless shower was an important feature to them. The glass barn door on the shower makes the space feel larger and allows for the travertine shower tile to show through. Floating shelves and vanity allow the space to feel larger while the natural tones of the porcelain tile floor are calming. The his and hers vessel sinks make the space functional for two people to use it at once. The walk-in closet is open while the master bathroom has a white pocket door for privacy.
Since a new master suite was added to the home we converted the existing master bedroom into a family room. Adding French Doors to the family room opened up the floorplan to the outdoors while increasing the amount of natural light in this room. The closet that was previously in the bedroom was converted to built in cabinetry and floating shelves in the family room. The French doors in the master suite and family room now both open to the same deck space.
The homes new open floor plan called for a kitchen island to bring the kitchen and dining / great room together. The island is a 3” countertop vs the standard inch and a half. This design feature gives the island a chunky look. It was important that the island look like it was always a part of the kitchen. Lastly, we added a skylight in the corner of the kitchen as it felt dark once we closed off the side door that was there previously.
Repurposing rooms and opening the floor plan led to creating a laundry closet out of an old coat closet (and borrowing a small space from the new family room).
The floors become an integral part of tying together an open floor plan like this. The home still had original oak floors and the homeowners wanted to maintain that character. We laced in new planks and refinished it all to bring the project together.
To add curb appeal we removed the carport which was blocking a lot of natural light from the outside of the house. We also re-stuccoed the home and added exterior trim.
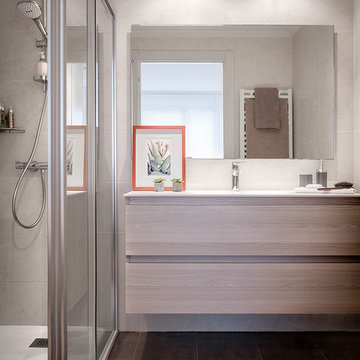
Idée de décoration pour une petite salle d'eau design en bois clair avec un placard à porte plane, une baignoire indépendante, une douche à l'italienne, WC suspendus, un carrelage marron, des carreaux de céramique, un lavabo posé, un plan de toilette en quartz modifié et une cabine de douche à porte coulissante.

Note the customized drawers under the sink. The medicine cabinet has lighting under it.
Photo by Greg Krogstad
Idées déco pour une grande salle de bain montagne en bois clair avec un placard à porte shaker, un carrelage blanc, un lavabo encastré, un mur marron, WC à poser, un carrelage métro, un sol en carrelage de céramique, un sol blanc, une cabine de douche à porte coulissante et un plan de toilette beige.
Idées déco pour une grande salle de bain montagne en bois clair avec un placard à porte shaker, un carrelage blanc, un lavabo encastré, un mur marron, WC à poser, un carrelage métro, un sol en carrelage de céramique, un sol blanc, une cabine de douche à porte coulissante et un plan de toilette beige.
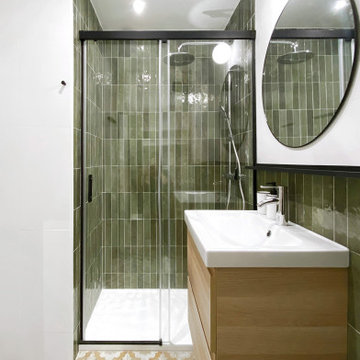
Cette photo montre une petite salle d'eau tendance en bois clair avec un placard à porte plane, une douche à l'italienne, un carrelage vert, des carreaux de porcelaine, un mur blanc, carreaux de ciment au sol, un sol orange, une cabine de douche à porte coulissante, meuble simple vasque et meuble-lavabo suspendu.

AFTER: Modern bohemian bathroom with pattern cement tiles and reclaimed wood vanity.
Aménagement d'une salle de bain éclectique en bois clair de taille moyenne avec un bidet, un mur blanc, carreaux de ciment au sol, un plan de toilette en béton, un sol noir, une cabine de douche à porte coulissante, un plan de toilette noir, meuble double vasque et meuble-lavabo sur pied.
Aménagement d'une salle de bain éclectique en bois clair de taille moyenne avec un bidet, un mur blanc, carreaux de ciment au sol, un plan de toilette en béton, un sol noir, une cabine de douche à porte coulissante, un plan de toilette noir, meuble double vasque et meuble-lavabo sur pied.
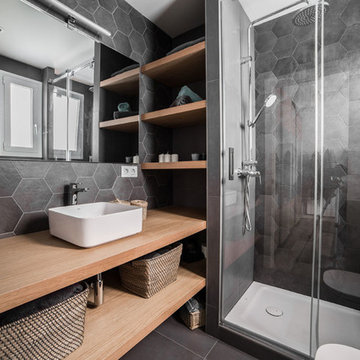
MADE Architecture & Interior Design
Réalisation d'une salle de bain design en bois clair avec un placard sans porte, un carrelage noir, un carrelage gris, un sol en ardoise, une vasque, un plan de toilette en bois, un sol noir et une cabine de douche à porte coulissante.
Réalisation d'une salle de bain design en bois clair avec un placard sans porte, un carrelage noir, un carrelage gris, un sol en ardoise, une vasque, un plan de toilette en bois, un sol noir et une cabine de douche à porte coulissante.
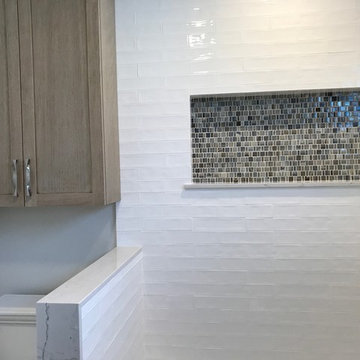
Hand made subway tile on shower tub combo walls.
Glass tile accent in shower niche.
Réalisation d'une salle de bain design en bois clair de taille moyenne pour enfant avec un placard à porte shaker, une baignoire d'angle, un combiné douche/baignoire, WC à poser, un carrelage beige, un carrelage en pâte de verre, un mur beige, un sol en carrelage de porcelaine, un lavabo encastré, un plan de toilette en quartz modifié, un sol beige et une cabine de douche à porte coulissante.
Réalisation d'une salle de bain design en bois clair de taille moyenne pour enfant avec un placard à porte shaker, une baignoire d'angle, un combiné douche/baignoire, WC à poser, un carrelage beige, un carrelage en pâte de verre, un mur beige, un sol en carrelage de porcelaine, un lavabo encastré, un plan de toilette en quartz modifié, un sol beige et une cabine de douche à porte coulissante.
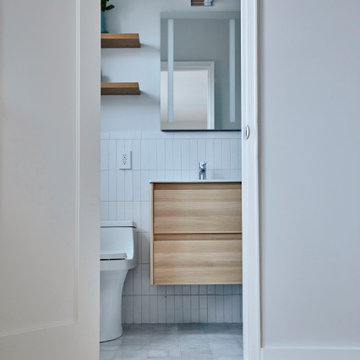
Cette image montre une petite douche en alcôve principale design en bois clair avec un placard à porte plane, WC à poser, un carrelage blanc, des carreaux de céramique, un mur gris, un lavabo intégré, un plan de toilette en surface solide, un sol gris, une cabine de douche à porte coulissante, un plan de toilette blanc, une niche, meuble simple vasque, meuble-lavabo suspendu, un plafond décaissé et un sol en marbre.
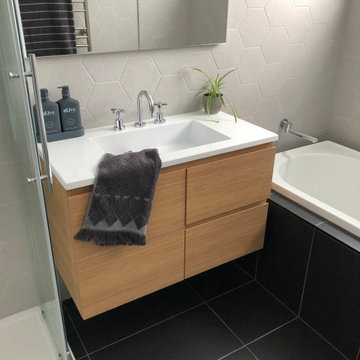
Idée de décoration pour une petite salle de bain principale design en bois clair avec un placard à porte plane, une baignoire posée, une douche d'angle, un carrelage gris, des carreaux de céramique, un mur gris, un sol en carrelage de céramique, un lavabo intégré, un plan de toilette en surface solide, un sol noir, une cabine de douche à porte coulissante, un plan de toilette blanc, meuble simple vasque et meuble-lavabo suspendu.
Idées déco de salles de bain en bois clair avec une cabine de douche à porte coulissante
4