Salle de Bain et Douche
Trier par :
Budget
Trier par:Populaires du jour
81 - 100 sur 1 256 photos
1 sur 3
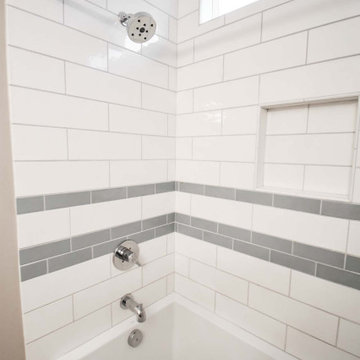
Two matching bathrooms in modern townhouse. Walk in tile shower with white subway tile, small corner step, and glass enclosure. Flat panel wood vanity with quartz countertops, undermount sink, and modern fixtures. Second bath has matching features with single sink and bath tub shower combination.
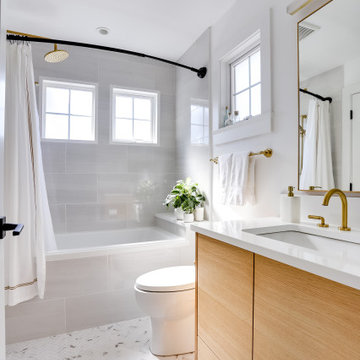
Aménagement d'une salle d'eau classique en bois clair de taille moyenne avec un placard à porte plane, WC à poser, un mur blanc, un sol en carrelage de porcelaine, un lavabo encastré, un plan de toilette en quartz modifié, un sol multicolore, un plan de toilette blanc, meuble simple vasque, meuble-lavabo encastré, une baignoire en alcôve, un combiné douche/baignoire et une cabine de douche avec un rideau.
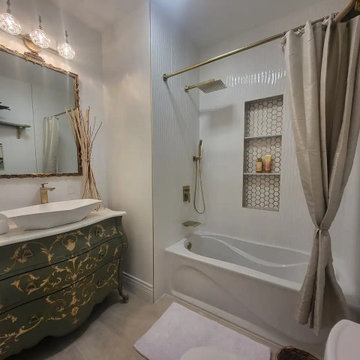
This Modern Century Home Now Boasts a Beautiful 1st floor Common Bathroom With a feel of Luxury Elegance and Beauty. A full design gut and Remodel. Hats Off To The Design Team!
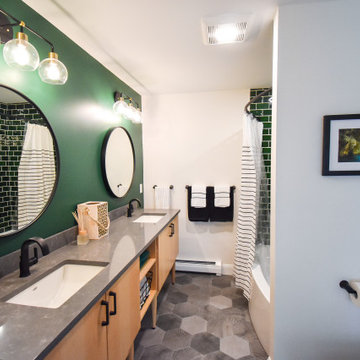
Aménagement d'une salle de bain classique en bois clair de taille moyenne pour enfant avec une baignoire en alcôve, un plan de toilette en quartz, un sol gris, un plan de toilette gris, un placard à porte plane, un combiné douche/baignoire, WC séparés, un carrelage vert, des carreaux de porcelaine, un mur vert, un sol en carrelage de céramique, un lavabo encastré, une cabine de douche avec un rideau, meuble double vasque et meuble-lavabo sur pied.
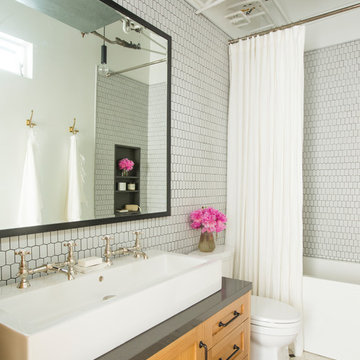
John Ellis
Inspiration pour une douche en alcôve principale design en bois clair avec un placard à porte shaker, un carrelage blanc, des carreaux de porcelaine, un mur blanc, sol en béton ciré, un lavabo posé, un plan de toilette en quartz modifié, une cabine de douche avec un rideau et un plan de toilette noir.
Inspiration pour une douche en alcôve principale design en bois clair avec un placard à porte shaker, un carrelage blanc, des carreaux de porcelaine, un mur blanc, sol en béton ciré, un lavabo posé, un plan de toilette en quartz modifié, une cabine de douche avec un rideau et un plan de toilette noir.
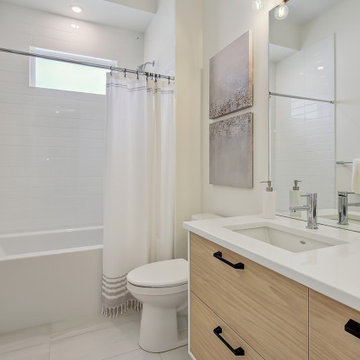
Exemple d'une salle de bain tendance en bois clair de taille moyenne pour enfant avec un placard à porte plane, une baignoire en alcôve, un combiné douche/baignoire, WC séparés, un mur blanc, un sol en carrelage de céramique, un lavabo encastré, un plan de toilette en surface solide, un sol blanc, une cabine de douche avec un rideau, un plan de toilette blanc, meuble simple vasque et meuble-lavabo encastré.
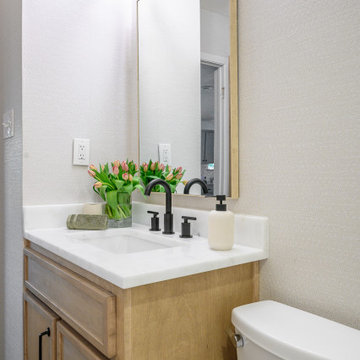
Réalisation d'une petite salle de bain principale minimaliste en bois clair avec un placard à porte shaker, une baignoire en alcôve, un combiné douche/baignoire, WC séparés, un carrelage blanc, des carreaux de porcelaine, un mur beige, un sol en carrelage de porcelaine, un lavabo encastré, un plan de toilette en marbre, un sol gris, une cabine de douche avec un rideau, un plan de toilette blanc, une niche, meuble simple vasque, meuble-lavabo encastré et du papier peint.

This Waukesha bathroom remodel was unique because the homeowner needed wheelchair accessibility. We designed a beautiful master bathroom and met the client’s ADA bathroom requirements.
Original Space
The old bathroom layout was not functional or safe. The client could not get in and out of the shower or maneuver around the vanity or toilet. The goal of this project was ADA accessibility.
ADA Bathroom Requirements
All elements of this bathroom and shower were discussed and planned. Every element of this Waukesha master bathroom is designed to meet the unique needs of the client. Designing an ADA bathroom requires thoughtful consideration of showering needs.
Open Floor Plan – A more open floor plan allows for the rotation of the wheelchair. A 5-foot turning radius allows the wheelchair full access to the space.
Doorways – Sliding barn doors open with minimal force. The doorways are 36” to accommodate a wheelchair.
Curbless Shower – To create an ADA shower, we raised the sub floor level in the bedroom. There is a small rise at the bedroom door and the bathroom door. There is a seamless transition to the shower from the bathroom tile floor.
Grab Bars – Decorative grab bars were installed in the shower, next to the toilet and next to the sink (towel bar).
Handheld Showerhead – The handheld Delta Palm Shower slips over the hand for easy showering.
Shower Shelves – The shower storage shelves are minimalistic and function as handhold points.
Non-Slip Surface – Small herringbone ceramic tile on the shower floor prevents slipping.
ADA Vanity – We designed and installed a wheelchair accessible bathroom vanity. It has clearance under the cabinet and insulated pipes.
Lever Faucet – The faucet is offset so the client could reach it easier. We installed a lever operated faucet that is easy to turn on/off.
Integrated Counter/Sink – The solid surface counter and sink is durable and easy to clean.
ADA Toilet – The client requested a bidet toilet with a self opening and closing lid. ADA bathroom requirements for toilets specify a taller height and more clearance.
Heated Floors – WarmlyYours heated floors add comfort to this beautiful space.
Linen Cabinet – A custom linen cabinet stores the homeowners towels and toiletries.
Style
The design of this bathroom is light and airy with neutral tile and simple patterns. The cabinetry matches the existing oak woodwork throughout the home.
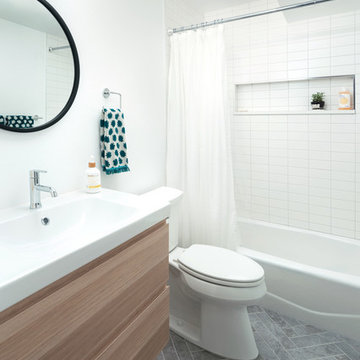
Idées déco pour une salle de bain campagne en bois clair avec un placard à porte plane, une baignoire en alcôve, un combiné douche/baignoire, un carrelage blanc, des carreaux de céramique, un mur blanc, un sol en carrelage de porcelaine, un sol gris et une cabine de douche avec un rideau.
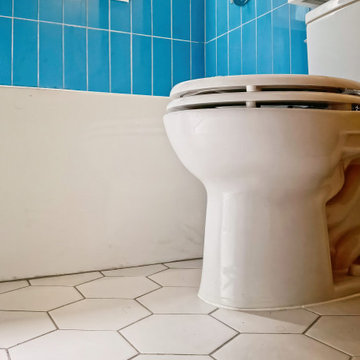
The small downtown bathroom went on a complete layout changeover to better suit this young family. Hex tiles for that surprise element. Gorgeous glossy blue vertical tiles to elongate the space further!
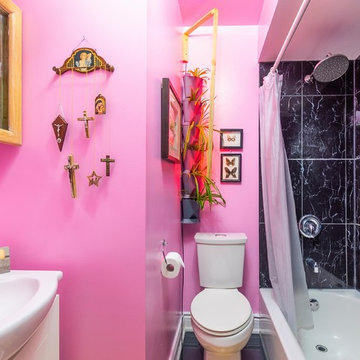
Our client wanted to have some fun in the bathroom so we went bold with "80's Pink" wall and black tile work. To soften the look, natural wood, plants and framed butterflies were incorporated into the decor.
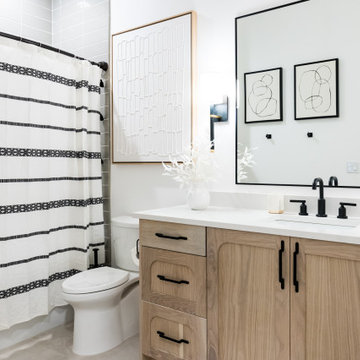
Cette image montre une salle de bain traditionnelle en bois clair avec un placard avec porte à panneau encastré, une baignoire en alcôve, un combiné douche/baignoire, un carrelage gris, un mur gris, un lavabo encastré, une cabine de douche avec un rideau, un plan de toilette blanc, meuble simple vasque et meuble-lavabo encastré.
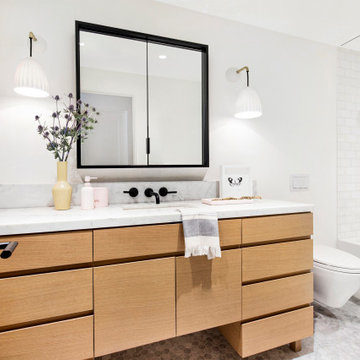
Idées déco pour une salle de bain contemporaine en bois clair de taille moyenne pour enfant avec un placard à porte plane, une baignoire d'angle, un combiné douche/baignoire, WC suspendus, un carrelage blanc, du carrelage en marbre, un mur blanc, un sol en carrelage de terre cuite, un lavabo encastré, un plan de toilette en marbre, un sol blanc, une cabine de douche avec un rideau, un plan de toilette blanc, meuble simple vasque et meuble-lavabo sur pied.
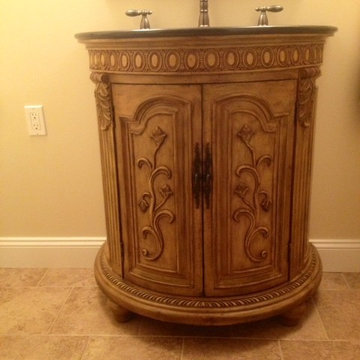
Idée de décoration pour une petite salle de bain tradition en bois clair avec un placard en trompe-l'oeil, WC séparés, un carrelage beige, des carreaux de porcelaine, un mur beige, un lavabo encastré, un plan de toilette en granite, un sol en calcaire, un sol beige et une cabine de douche avec un rideau.
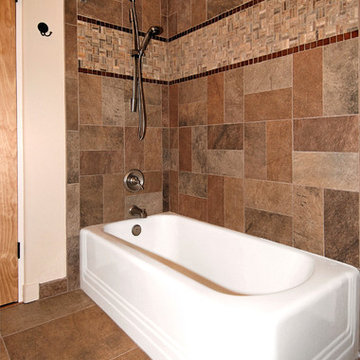
Aménagement d'une salle de bain principale classique en bois clair de taille moyenne avec un placard à porte shaker, un combiné douche/baignoire, un mur beige, un lavabo posé, une cabine de douche avec un rideau, WC à poser, un carrelage beige, un carrelage noir, un carrelage marron et parquet foncé.
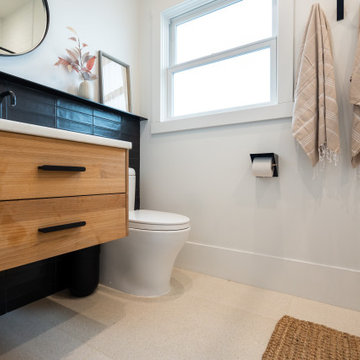
We're thrilled to unveil our latest project—a space where classic design seamlessly intertwines with modern elements to create a bathroom that stands the test of time.
In this charming oasis, a nod to tradition is evident in every detail, from the elegant wood floating vanity to the timeless appeal of classic design elements. ? But what sets this renovation apart is its updated twist—contemporary black fixtures that infuse the space with a touch of sophistication and style.
The pièce de résistance? A striking black wall tile that not only adds depth and drama but also serves a practical purpose—hiding those inevitable little handprints and messes with ease. ?✨
With this renovation, we've crafted a space that not only delights the senses but also anticipates the needs of a growing family. It's a sanctuary where memories will be made, laughter will echo, and timeless design will reign supreme for years to come. ???
Join us in celebrating the marriage of tradition and modernity in this unforgettable kid's bathroom renovation!
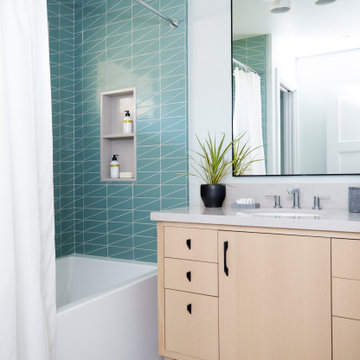
This kids bath has fun and bold triangular teal tile in the combination tub/shower. The floor is large-scale terrazzo from Concrete Collaborative. The vanity cabinet is white oak, with tapered feet, and 6 drawers. A quartz countertop is durable and stain-resistant. Chrome plumbing is low-maintenance. A large mirror over the vanity expands the space, bouncing light from the window around. An enclosed toilet room means that multiple kids can use the bathroom at the same time.
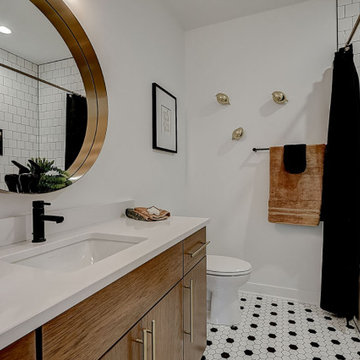
Hall bathroom
Cette image montre une salle de bain traditionnelle en bois clair de taille moyenne avec une baignoire posée, une douche d'angle, un carrelage blanc, des carreaux de céramique, un mur blanc, un sol en carrelage de céramique, un lavabo encastré, un plan de toilette en granite, un sol multicolore, une cabine de douche avec un rideau, un plan de toilette blanc, meuble simple vasque et meuble-lavabo encastré.
Cette image montre une salle de bain traditionnelle en bois clair de taille moyenne avec une baignoire posée, une douche d'angle, un carrelage blanc, des carreaux de céramique, un mur blanc, un sol en carrelage de céramique, un lavabo encastré, un plan de toilette en granite, un sol multicolore, une cabine de douche avec un rideau, un plan de toilette blanc, meuble simple vasque et meuble-lavabo encastré.
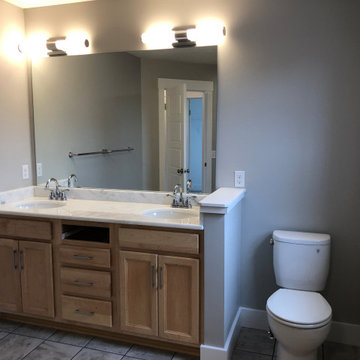
Cette photo montre une grande douche en alcôve principale tendance en bois clair avec un placard à porte shaker, WC à poser, un mur gris, parquet clair, un lavabo encastré, un plan de toilette en granite, un sol marron, une cabine de douche avec un rideau, un plan de toilette multicolore, meuble double vasque et meuble-lavabo encastré.

Exemple d'une salle de bain nature en bois clair de taille moyenne pour enfant avec un placard à porte plane, une baignoire posée, un combiné douche/baignoire, WC à poser, un carrelage blanc, des carreaux de céramique, un mur violet, sol en béton ciré, un lavabo posé, un plan de toilette en quartz modifié, un sol blanc, une cabine de douche avec un rideau, un plan de toilette gris, une niche, meuble double vasque, meuble-lavabo encastré et un plafond voûté.
5