Idées déco de salles de bain en bois clair avec une douche à l'italienne
Trier par :
Budget
Trier par:Populaires du jour
21 - 40 sur 4 741 photos
1 sur 3

Reforma integral del baño principal en segunda residencia (4,25 m2).
Redistribución y renovación de instalaciones de ACS y sanitarios, sustitución de bañera por plato de ducha, cambio de revestimientos verticales y horizontales y mejora de la iluminación.
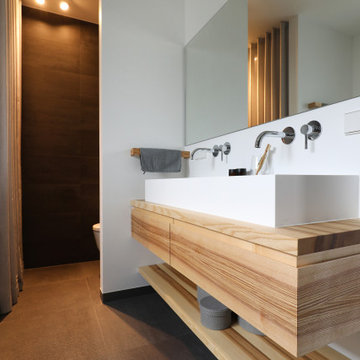
Exemple d'une salle de bain principale moderne en bois clair de taille moyenne avec un placard à porte plane, une baignoire encastrée, une douche à l'italienne, WC à poser, un carrelage gris, un mur blanc, une vasque, un plan de toilette en surface solide, un sol gris, une cabine de douche avec un rideau, une niche, meuble double vasque et meuble-lavabo suspendu.

Complete remodel with safe, aging-in-place features and hotel style in the main bathroom.
Idées déco pour une petite salle de bain principale contemporaine en bois clair avec un placard à porte plane, une baignoire en alcôve, une douche à l'italienne, WC séparés, un carrelage blanc, des carreaux de porcelaine, un mur blanc, un sol en carrelage de céramique, un lavabo encastré, un plan de toilette en quartz modifié, un sol blanc, une cabine de douche à porte battante, un plan de toilette blanc, des toilettes cachées, meuble simple vasque et meuble-lavabo encastré.
Idées déco pour une petite salle de bain principale contemporaine en bois clair avec un placard à porte plane, une baignoire en alcôve, une douche à l'italienne, WC séparés, un carrelage blanc, des carreaux de porcelaine, un mur blanc, un sol en carrelage de céramique, un lavabo encastré, un plan de toilette en quartz modifié, un sol blanc, une cabine de douche à porte battante, un plan de toilette blanc, des toilettes cachées, meuble simple vasque et meuble-lavabo encastré.

This couple purchased a second home as a respite from city living. Living primarily in downtown Chicago the couple desired a place to connect with nature. The home is located on 80 acres and is situated far back on a wooded lot with a pond, pool and a detached rec room. The home includes four bedrooms and one bunkroom along with five full baths.
The home was stripped down to the studs, a total gut. Linc modified the exterior and created a modern look by removing the balconies on the exterior, removing the roof overhang, adding vertical siding and painting the structure black. The garage was converted into a detached rec room and a new pool was added complete with outdoor shower, concrete pavers, ipe wood wall and a limestone surround.
1st Floor Master Bathroom Details:
Features a picture window, custom vanity in white oak, curb less shower and a freestanding tub. Showerhead, tile and tub all from Porcelainosa.

Schlichte, klassische Aufteilung mit matter Keramik am WC und Duschtasse und Waschbecken aus Mineralwerkstoffe. Das Becken eingebaut in eine Holzablage mit Stauraummöglichkeit. Klare Linien und ein Materialmix von klein zu groß definieren den Raum. Großes Raumgefühl durch die offene Dusche.

conception agence Épicène
photos Bertrand Fompeyrine
Exemple d'une petite salle d'eau scandinave en bois clair avec une douche à l'italienne, WC suspendus, un carrelage beige, des carreaux de céramique, un mur blanc, un sol en carrelage de céramique, un lavabo posé, un plan de toilette en terrazzo, un sol marron et un plan de toilette beige.
Exemple d'une petite salle d'eau scandinave en bois clair avec une douche à l'italienne, WC suspendus, un carrelage beige, des carreaux de céramique, un mur blanc, un sol en carrelage de céramique, un lavabo posé, un plan de toilette en terrazzo, un sol marron et un plan de toilette beige.
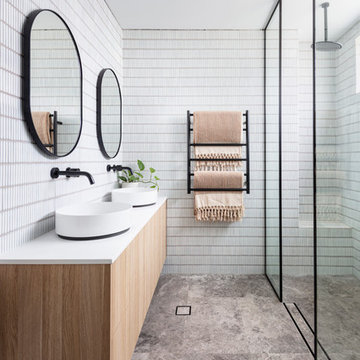
Cette image montre une salle d'eau nordique en bois clair avec un placard à porte plane, une douche à l'italienne, un carrelage blanc, une vasque, un sol gris, aucune cabine et un plan de toilette blanc.
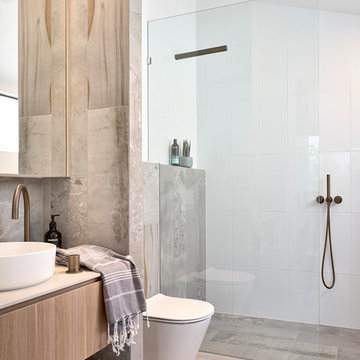
Tapware by Sussex Taps
Scott Burrows Photographer
Exemple d'une salle de bain tendance en bois clair avec un placard à porte plane, une douche à l'italienne, un carrelage blanc, une vasque, un sol gris, aucune cabine et un plan de toilette blanc.
Exemple d'une salle de bain tendance en bois clair avec un placard à porte plane, une douche à l'italienne, un carrelage blanc, une vasque, un sol gris, aucune cabine et un plan de toilette blanc.
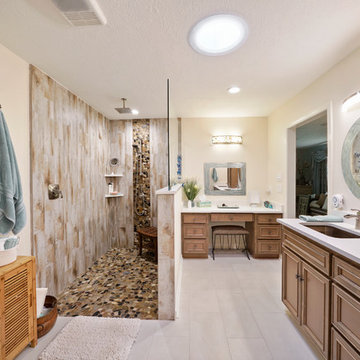
The client desired demo entire master bath including existing sunken shower. The client went back in with NEW - Zero barrier shower, Cabinets, Tops, Sinks, Plumbing, Flooring, Paint, Accessories and Aun tunnel.
LUXART Plumbing
Bath Floor Valencia
Shower Accent Rivera Pebble Flat Mosaic
Shower Walls TREYBORNE
Vanity Top, Pony, Back Splash - 3cm Square Edge 4" MSI Snow White Quartz
JSG Oceana Sink Under Mount Oasis Rectangle Crystal
Fixed Partition Panel W/ ENDURO Shield
14” Velux Sun Tunnel W/ Solar Night Light
Custom Stained Cabinets W/ Soft Close Doors & Drawers
After Photos Emomedia
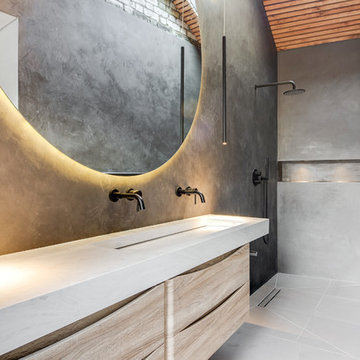
Idée de décoration pour une salle de bain design en bois clair avec une douche à l'italienne, un mur vert, une grande vasque, un sol gris, aucune cabine, un plan de toilette blanc et un placard à porte plane.
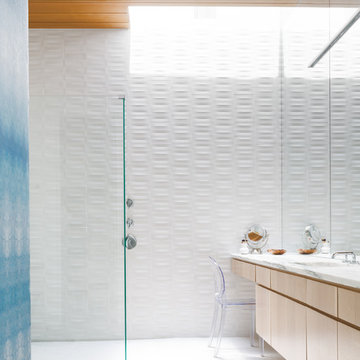
Cette image montre une salle de bain minimaliste en bois clair avec un placard à porte plane, une douche à l'italienne, un carrelage blanc, un lavabo encastré, un sol blanc et un plan de toilette blanc.
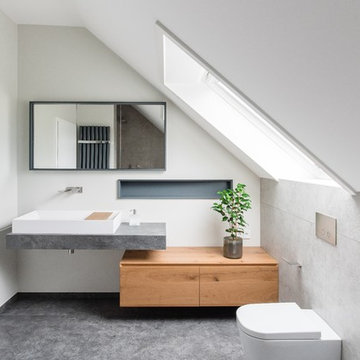
Großformatige Fliesen in einem zurückhaltenden Anthrazit im Zusammenspiel mit weißen Badobjekten und ausgesuchten Elementen aus Holz.
Neben Wand- und Bodenverkleidung ist auch die Waschtischablage aus Limestone (Kalkstein) gefertigt. Der Unterschrank sowie die Abdeckplatte des Waschtisches aus Balkeneiche stehen hierzu im harmonischen Dialog.
Die Waschtischarmatur ist aus gebürstetem Edelstahl gewählt. Über dem Waschtisch ist der großzügige Spiegelschrank in die Wand eingelassen.
Die wandhängende Toilettenanlage sowie das dazu passende Bidet ist in glänzendem Weiß gehalten und kommt vom italienischen Hersteller Antonio Lupi. Die Badacessoires von Boffi gehören zur Serie Blade.

The homeowners had just purchased this home in El Segundo and they had remodeled the kitchen and one of the bathrooms on their own. However, they had more work to do. They felt that the rest of the project was too big and complex to tackle on their own and so they retained us to take over where they left off. The main focus of the project was to create a master suite and take advantage of the rather large backyard as an extension of their home. They were looking to create a more fluid indoor outdoor space.
When adding the new master suite leaving the ceilings vaulted along with French doors give the space a feeling of openness. The window seat was originally designed as an architectural feature for the exterior but turned out to be a benefit to the interior! They wanted a spa feel for their master bathroom utilizing organic finishes. Since the plan is that this will be their forever home a curbless shower was an important feature to them. The glass barn door on the shower makes the space feel larger and allows for the travertine shower tile to show through. Floating shelves and vanity allow the space to feel larger while the natural tones of the porcelain tile floor are calming. The his and hers vessel sinks make the space functional for two people to use it at once. The walk-in closet is open while the master bathroom has a white pocket door for privacy.
Since a new master suite was added to the home we converted the existing master bedroom into a family room. Adding French Doors to the family room opened up the floorplan to the outdoors while increasing the amount of natural light in this room. The closet that was previously in the bedroom was converted to built in cabinetry and floating shelves in the family room. The French doors in the master suite and family room now both open to the same deck space.
The homes new open floor plan called for a kitchen island to bring the kitchen and dining / great room together. The island is a 3” countertop vs the standard inch and a half. This design feature gives the island a chunky look. It was important that the island look like it was always a part of the kitchen. Lastly, we added a skylight in the corner of the kitchen as it felt dark once we closed off the side door that was there previously.
Repurposing rooms and opening the floor plan led to creating a laundry closet out of an old coat closet (and borrowing a small space from the new family room).
The floors become an integral part of tying together an open floor plan like this. The home still had original oak floors and the homeowners wanted to maintain that character. We laced in new planks and refinished it all to bring the project together.
To add curb appeal we removed the carport which was blocking a lot of natural light from the outside of the house. We also re-stuccoed the home and added exterior trim.
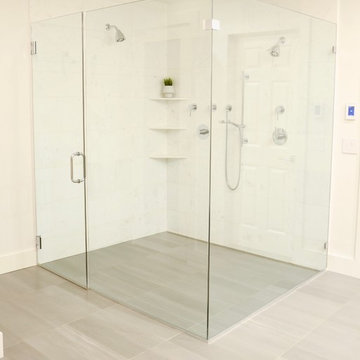
DENISE DAVIES
Cette image montre une grande salle de bain principale minimaliste en bois clair avec un placard à porte plane, une baignoire indépendante, une douche à l'italienne, un carrelage gris, un carrelage de pierre, un mur blanc, un sol en carrelage de porcelaine, une vasque et un plan de toilette en béton.
Cette image montre une grande salle de bain principale minimaliste en bois clair avec un placard à porte plane, une baignoire indépendante, une douche à l'italienne, un carrelage gris, un carrelage de pierre, un mur blanc, un sol en carrelage de porcelaine, une vasque et un plan de toilette en béton.
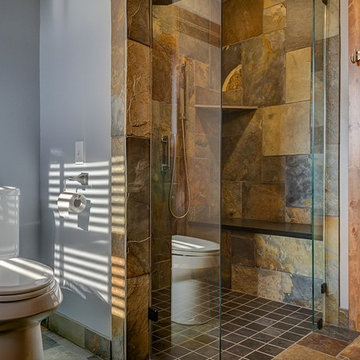
Réalisation d'une salle de bain champêtre en bois clair de taille moyenne avec une douche à l'italienne, WC séparés, un carrelage noir, des dalles de pierre, un mur gris, un sol en ardoise, un lavabo encastré, un plan de toilette en granite et un placard à porte shaker.
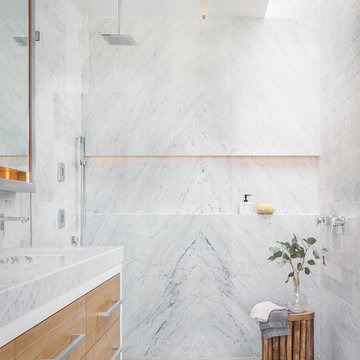
Photo by Christopher Stark
Cette photo montre une salle de bain tendance en bois clair avec un placard à porte plane, un carrelage blanc, des dalles de pierre, un sol en marbre, un lavabo encastré, un plan de toilette en marbre, une douche à l'italienne, aucune cabine et une niche.
Cette photo montre une salle de bain tendance en bois clair avec un placard à porte plane, un carrelage blanc, des dalles de pierre, un sol en marbre, un lavabo encastré, un plan de toilette en marbre, une douche à l'italienne, aucune cabine et une niche.
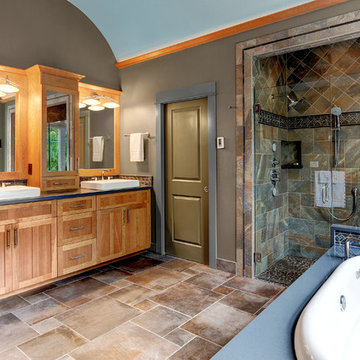
Cette image montre une grande salle de bain principale craftsman en bois clair avec un placard à porte shaker, une baignoire posée, une douche à l'italienne, un carrelage multicolore, des carreaux de porcelaine, un mur marron, un sol en carrelage de porcelaine, une vasque et un plan de toilette en quartz modifié.

Master Bath with stainless steel soaking tub and wooden tub filler, steam shower with fold down bench, Black Lace Slate wall tile, Slate floor tile, Earth plaster ceiling and upper walls
Photo: Michael R. Timmer
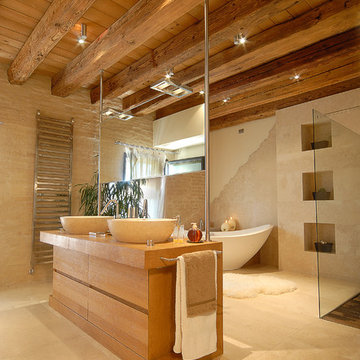
Idée de décoration pour une salle de bain principale design en bois clair avec une vasque, un placard à porte plane, une baignoire indépendante, un mur beige, une douche à l'italienne et un plan de toilette en bois.
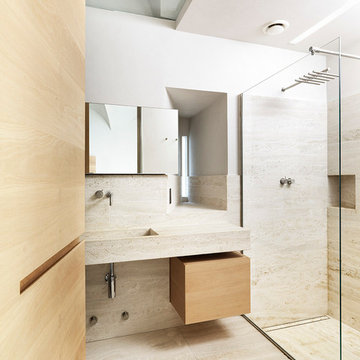
Foto © Ezio Manciucca
Aménagement d'une salle d'eau contemporaine en bois clair de taille moyenne avec un placard à porte plane, une douche à l'italienne, un sol en travertin, un lavabo intégré et des dalles de pierre.
Aménagement d'une salle d'eau contemporaine en bois clair de taille moyenne avec un placard à porte plane, une douche à l'italienne, un sol en travertin, un lavabo intégré et des dalles de pierre.
Idées déco de salles de bain en bois clair avec une douche à l'italienne
2