Idées déco de salles de bain en bois clair avec une niche
Trier par :
Budget
Trier par:Populaires du jour
101 - 120 sur 3 459 photos
1 sur 3

Inspiration pour une salle de bain nordique en bois clair de taille moyenne pour enfant avec un placard à porte shaker, une baignoire en alcôve, un combiné douche/baignoire, un carrelage rose, un carrelage en pâte de verre, un mur blanc, un sol en terrazzo, un lavabo encastré, un plan de toilette en quartz modifié, un sol blanc, une cabine de douche à porte battante, un plan de toilette blanc, une niche, meuble double vasque et meuble-lavabo encastré.

The now dated 90s bath Katie spent her childhood splashing in underwent a full-scale renovation under her direction. The goal: Bring it down to the studs and make it new, without wiping away its roots. Details and materials were carefully selected to capitalize on the room’s architecture and to embrace the home’s traditional form. The result is a bathroom that feels like it should have been there from the start. Featured on HAVEN and in Rue Magazine Spring 2022.
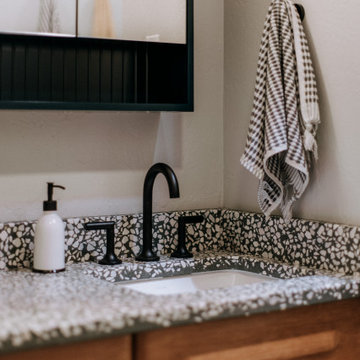
Revive a cramped hall bathroom into a midcentury modern space with contemporary influences.
Inspiration pour une petite salle d'eau vintage en bois clair avec un placard en trompe-l'oeil, une douche à l'italienne, WC à poser, un carrelage blanc, des carreaux de porcelaine, un mur blanc, un sol en carrelage de céramique, un lavabo encastré, un plan de toilette en terrazzo, un sol gris, aucune cabine, un plan de toilette multicolore, une niche, meuble simple vasque et meuble-lavabo sur pied.
Inspiration pour une petite salle d'eau vintage en bois clair avec un placard en trompe-l'oeil, une douche à l'italienne, WC à poser, un carrelage blanc, des carreaux de porcelaine, un mur blanc, un sol en carrelage de céramique, un lavabo encastré, un plan de toilette en terrazzo, un sol gris, aucune cabine, un plan de toilette multicolore, une niche, meuble simple vasque et meuble-lavabo sur pied.
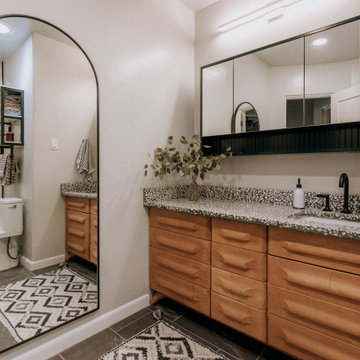
Revive a cramped hall bathroom into a midcentury modern space with contemporary influences.
Inspiration pour une petite salle d'eau vintage en bois clair avec un placard en trompe-l'oeil, une douche à l'italienne, WC à poser, un carrelage blanc, des carreaux de porcelaine, un mur blanc, un sol en carrelage de céramique, un lavabo encastré, un plan de toilette en terrazzo, un sol gris, aucune cabine, un plan de toilette multicolore, une niche, meuble simple vasque et meuble-lavabo sur pied.
Inspiration pour une petite salle d'eau vintage en bois clair avec un placard en trompe-l'oeil, une douche à l'italienne, WC à poser, un carrelage blanc, des carreaux de porcelaine, un mur blanc, un sol en carrelage de céramique, un lavabo encastré, un plan de toilette en terrazzo, un sol gris, aucune cabine, un plan de toilette multicolore, une niche, meuble simple vasque et meuble-lavabo sur pied.

Cette image montre une salle de bain traditionnelle en bois clair pour enfant avec un placard à porte shaker, une douche ouverte, WC à poser, un carrelage beige, des carreaux de porcelaine, un mur bleu, un sol en carrelage de céramique, une vasque, un plan de toilette en marbre, un sol beige, aucune cabine, un plan de toilette multicolore, une niche, meuble simple vasque, meuble-lavabo suspendu et du lambris de bois.
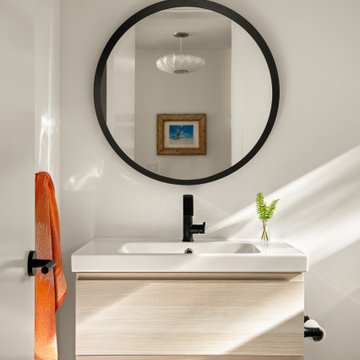
Inspiration pour une petite douche en alcôve design en bois clair pour enfant avec un placard à porte plane, WC séparés, un carrelage noir, des carreaux de porcelaine, un mur blanc, sol en béton ciré, un lavabo intégré, un sol gris, une cabine de douche à porte battante, un plan de toilette blanc, une niche, meuble simple vasque et meuble-lavabo suspendu.
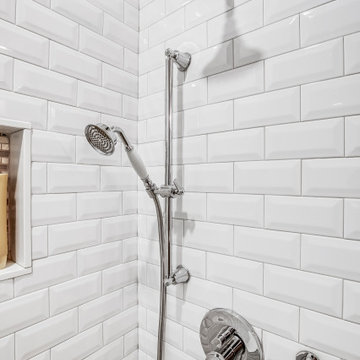
An oasis for the girls to get ready in the morning with a six-drawer vanity, maximizing their space for products and Avanti Quartz countertops to withstand the years to come. Honed Hex Carrara floors throughout and shower walls with beveled 3x6 subway tiles. The shower is accented with a custom niche and mother of pearl/mirrored mosaic tiles, wrapped with stone. Chrome fixtures throughout, giving the space a transitional, clean, fresh look!

We used the concept of a European wet room to maximize shower space. The natural and aqua color scheme is carried through here and seen in the unique tile inset. The straight lines of the brick set tile are offset by the organic pebble floor.
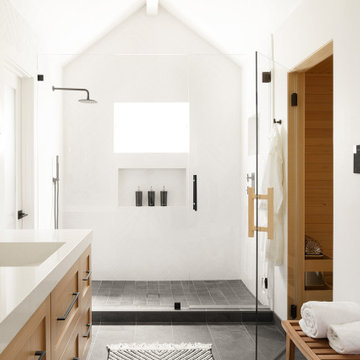
Aménagement d'une grande salle de bain principale campagne en bois clair avec un placard à porte plane, WC suspendus, un carrelage blanc, des carreaux de céramique, un mur blanc, un sol en carrelage de porcelaine, un lavabo encastré, un plan de toilette en quartz, un sol gris, aucune cabine, un plan de toilette blanc, une niche, meuble double vasque et meuble-lavabo suspendu.

This Waukesha bathroom remodel was unique because the homeowner needed wheelchair accessibility. We designed a beautiful master bathroom and met the client’s ADA bathroom requirements.
Original Space
The old bathroom layout was not functional or safe. The client could not get in and out of the shower or maneuver around the vanity or toilet. The goal of this project was ADA accessibility.
ADA Bathroom Requirements
All elements of this bathroom and shower were discussed and planned. Every element of this Waukesha master bathroom is designed to meet the unique needs of the client. Designing an ADA bathroom requires thoughtful consideration of showering needs.
Open Floor Plan – A more open floor plan allows for the rotation of the wheelchair. A 5-foot turning radius allows the wheelchair full access to the space.
Doorways – Sliding barn doors open with minimal force. The doorways are 36” to accommodate a wheelchair.
Curbless Shower – To create an ADA shower, we raised the sub floor level in the bedroom. There is a small rise at the bedroom door and the bathroom door. There is a seamless transition to the shower from the bathroom tile floor.
Grab Bars – Decorative grab bars were installed in the shower, next to the toilet and next to the sink (towel bar).
Handheld Showerhead – The handheld Delta Palm Shower slips over the hand for easy showering.
Shower Shelves – The shower storage shelves are minimalistic and function as handhold points.
Non-Slip Surface – Small herringbone ceramic tile on the shower floor prevents slipping.
ADA Vanity – We designed and installed a wheelchair accessible bathroom vanity. It has clearance under the cabinet and insulated pipes.
Lever Faucet – The faucet is offset so the client could reach it easier. We installed a lever operated faucet that is easy to turn on/off.
Integrated Counter/Sink – The solid surface counter and sink is durable and easy to clean.
ADA Toilet – The client requested a bidet toilet with a self opening and closing lid. ADA bathroom requirements for toilets specify a taller height and more clearance.
Heated Floors – WarmlyYours heated floors add comfort to this beautiful space.
Linen Cabinet – A custom linen cabinet stores the homeowners towels and toiletries.
Style
The design of this bathroom is light and airy with neutral tile and simple patterns. The cabinetry matches the existing oak woodwork throughout the home.
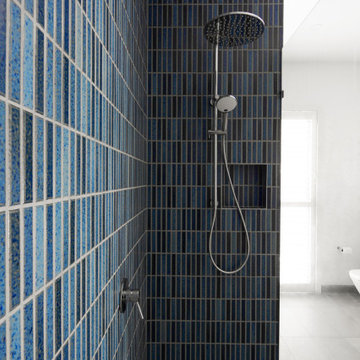
Ensuite with walk in shower featuring blue Japanese tiles.
Aménagement d'une grande salle d'eau bord de mer en bois clair avec un placard à porte plane, une douche ouverte, WC séparés, un carrelage bleu, des carreaux de céramique, un mur gris, un sol en carrelage de céramique, un lavabo posé, un plan de toilette en quartz modifié, un sol gris, un plan de toilette blanc, une niche, meuble simple vasque et meuble-lavabo suspendu.
Aménagement d'une grande salle d'eau bord de mer en bois clair avec un placard à porte plane, une douche ouverte, WC séparés, un carrelage bleu, des carreaux de céramique, un mur gris, un sol en carrelage de céramique, un lavabo posé, un plan de toilette en quartz modifié, un sol gris, un plan de toilette blanc, une niche, meuble simple vasque et meuble-lavabo suspendu.
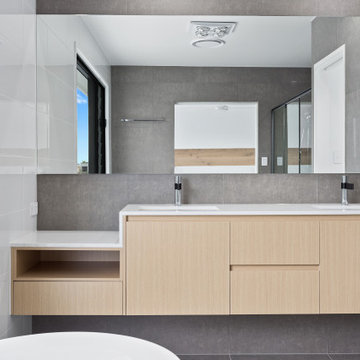
Inspiration pour une grande salle de bain principale marine en bois clair avec un placard à porte plane, une baignoire indépendante, une douche ouverte, WC à poser, des carreaux de céramique, un mur blanc, un sol en carrelage de porcelaine, un lavabo intégré, un plan de toilette en quartz modifié, un sol gris, une cabine de douche à porte battante, un plan de toilette blanc, des toilettes cachées, une niche, un banc de douche, meuble double vasque et meuble-lavabo suspendu.
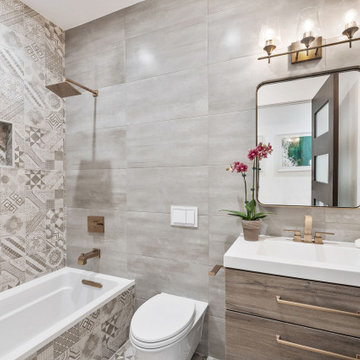
Cette photo montre une salle d'eau tendance en bois clair de taille moyenne avec un placard à porte plane, une baignoire en alcôve, un combiné douche/baignoire, WC suspendus, un carrelage beige, des carreaux de porcelaine, un sol en carrelage de porcelaine, un lavabo intégré, un sol beige, aucune cabine, un plan de toilette blanc, une niche, meuble simple vasque et meuble-lavabo suspendu.
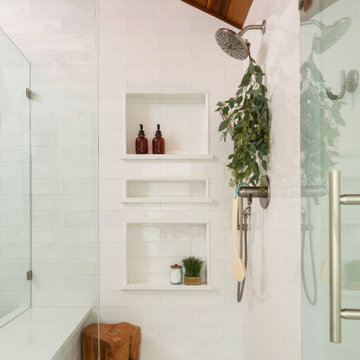
Exemple d'une salle de bain principale rétro en bois clair de taille moyenne avec un placard à porte plane, une baignoire indépendante, une douche d'angle, un carrelage blanc, des carreaux de céramique, un mur blanc, un sol en carrelage de porcelaine, un lavabo encastré, un plan de toilette en quartz modifié, un sol gris, une cabine de douche à porte battante, un plan de toilette blanc, une niche, meuble double vasque, meuble-lavabo encastré et un plafond en bois.
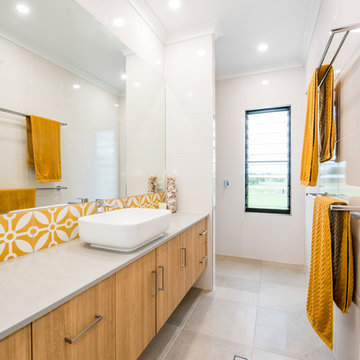
Exemple d'une salle de bain tendance en bois clair de taille moyenne pour enfant avec un placard à porte plane, une douche ouverte, un carrelage blanc, des carreaux de céramique, un mur blanc, un sol en carrelage de céramique, une vasque, un plan de toilette en granite, un sol gris, aucune cabine, un plan de toilette gris, une niche, meuble simple vasque et meuble-lavabo suspendu.
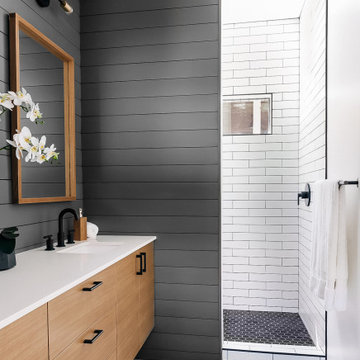
This is the shower side view of the primary bath vanity.
Cette image montre une douche en alcôve principale vintage en bois clair avec un placard à porte plane, un mur gris, sol en béton ciré, un lavabo encastré, un plan de toilette en quartz modifié, aucune cabine, un plan de toilette blanc, une niche, meuble double vasque, meuble-lavabo suspendu et du lambris.
Cette image montre une douche en alcôve principale vintage en bois clair avec un placard à porte plane, un mur gris, sol en béton ciré, un lavabo encastré, un plan de toilette en quartz modifié, aucune cabine, un plan de toilette blanc, une niche, meuble double vasque, meuble-lavabo suspendu et du lambris.

DESPUÉS: Se sustituyó la bañera por una práctica y cómoda ducha con una hornacina. Los azulejos estampados y 3D le dan un poco de energía y color a este nuevo espacio en blanco y negro.
El baño principal es uno de los espacios más logrados. No fue fácil decantarse por un diseño en blanco y negro, pero por tratarse de un espacio amplio, con luz natural, y no ha resultado tan atrevido. Fue clave combinarlo con una hornacina y una mampara con perfilería negra.
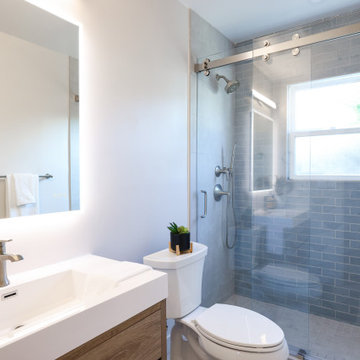
Elevate your guest bathroom to a realm of modern elegance with our captivating remodel, drawing inspiration from a sophisticated color palette of gray, crisp white, and natural wood tones. This design effortlessly blends contemporary aesthetics with functional elements, resulting in a welcoming space that's both stylish and practical.

Aménagement d'une petite salle de bain principale classique en bois clair avec un placard à porte plane, une douche ouverte, WC suspendus, un carrelage blanc, des carreaux de céramique, un mur blanc, un sol en terrazzo, un plan de toilette en bois, aucune cabine, un plan de toilette marron, une niche, meuble simple vasque, meuble-lavabo suspendu et un plafond voûté.

Bathroom renovation included using a closet in the hall to make the room into a bigger space. Since there is a tub in the hall bath, clients opted for a large shower instead.
Idées déco de salles de bain en bois clair avec une niche
6